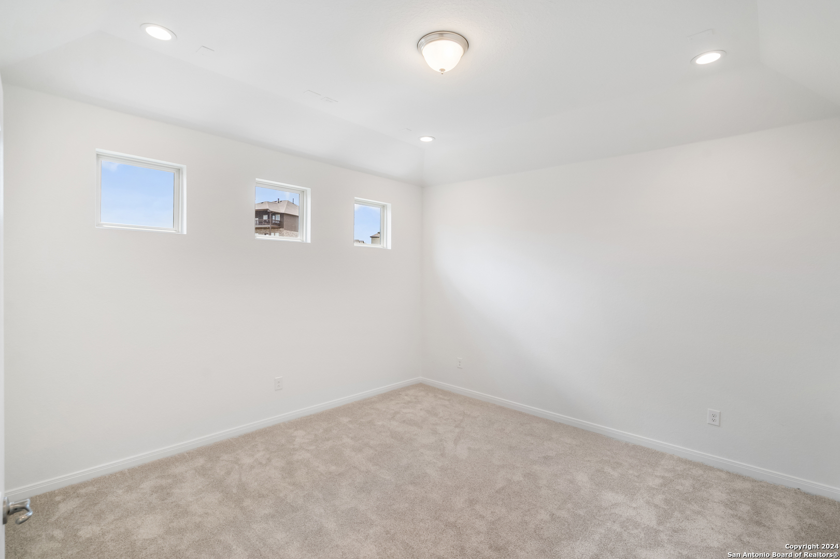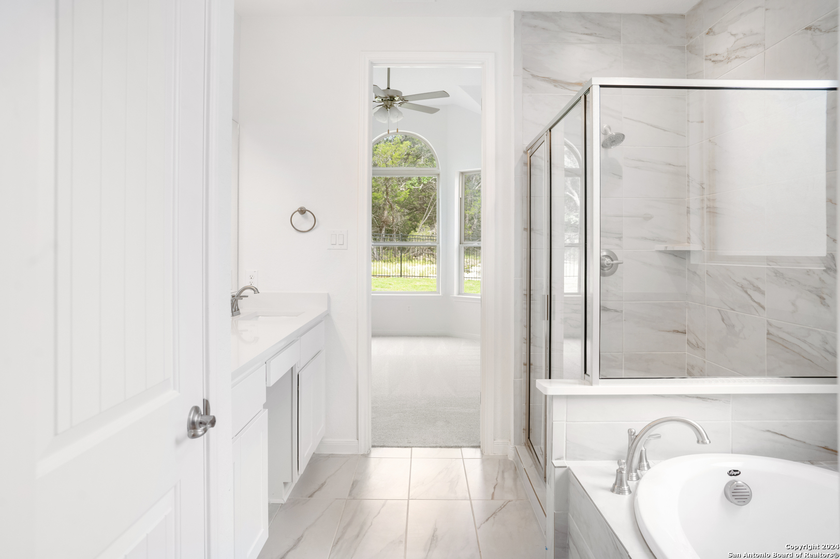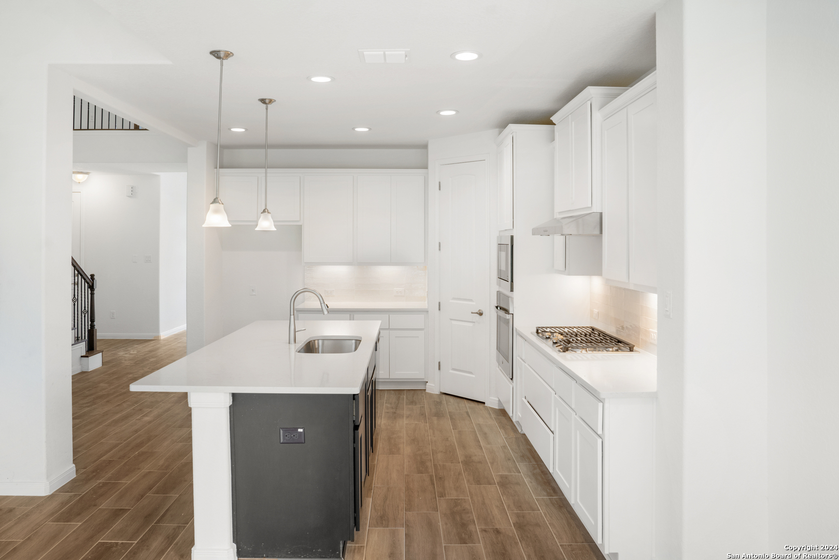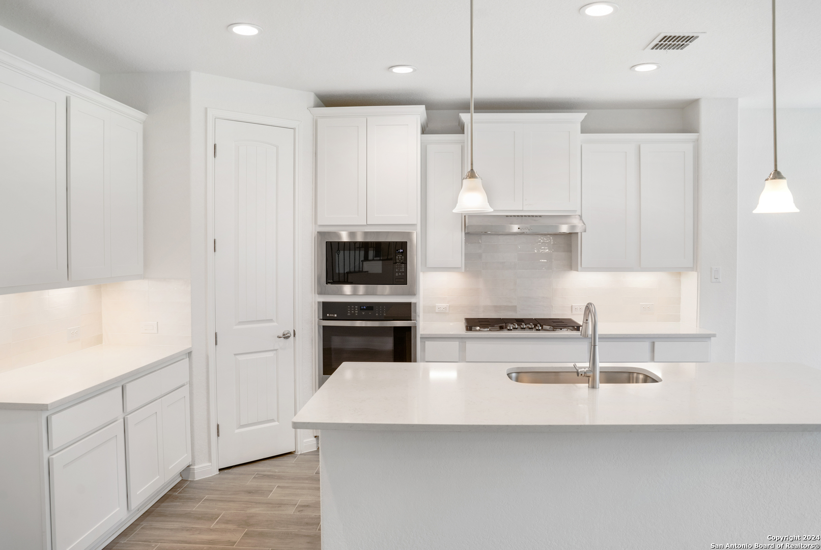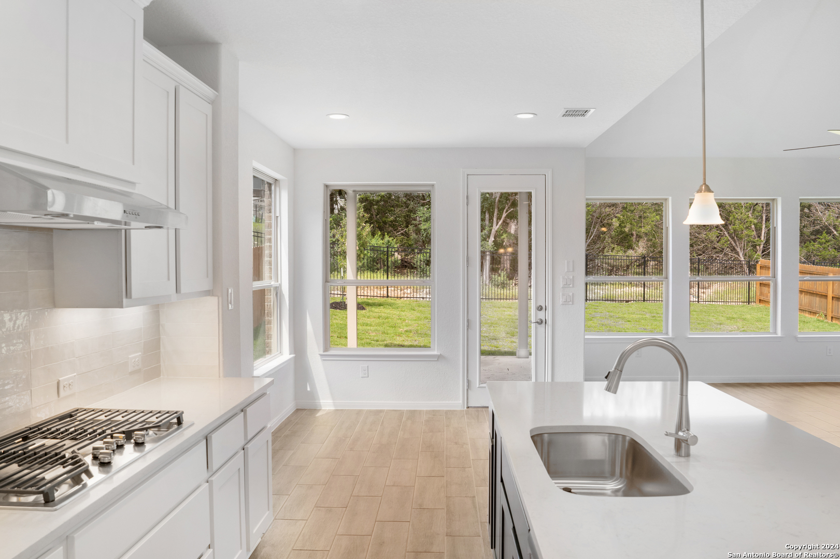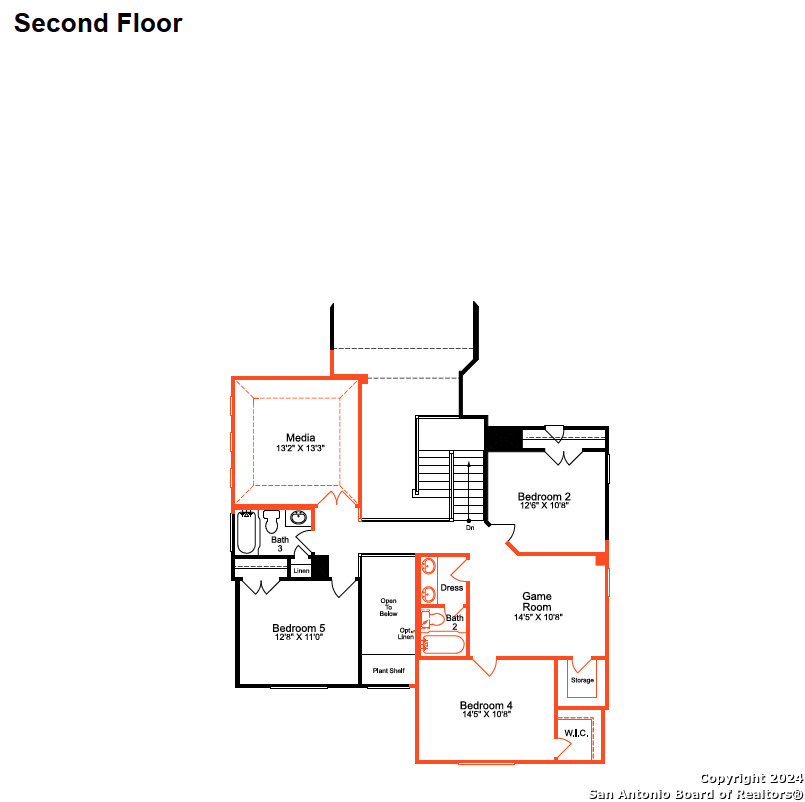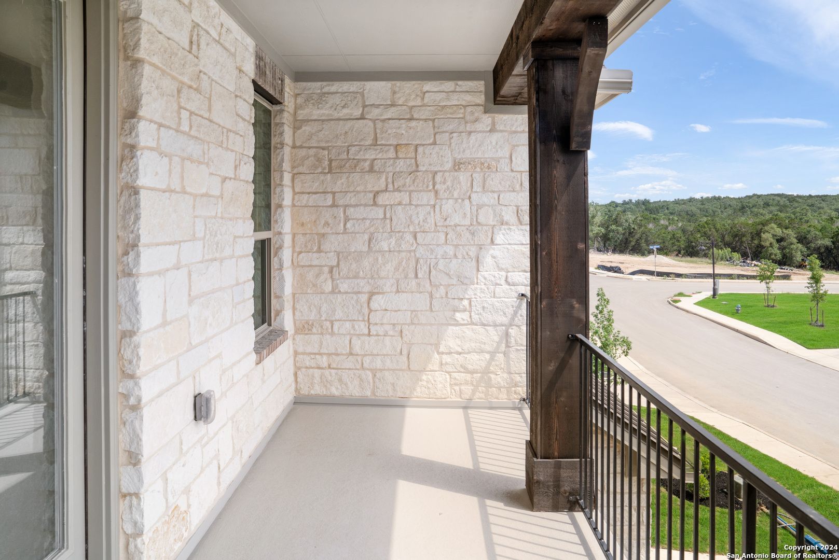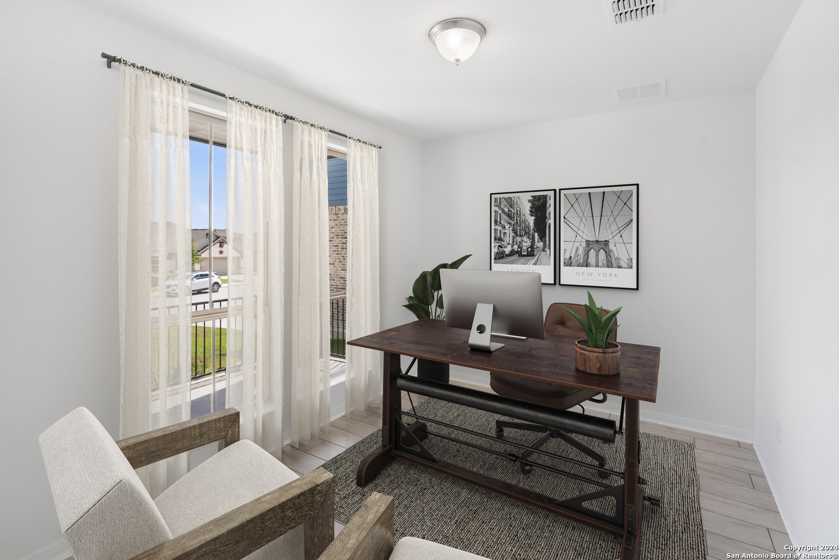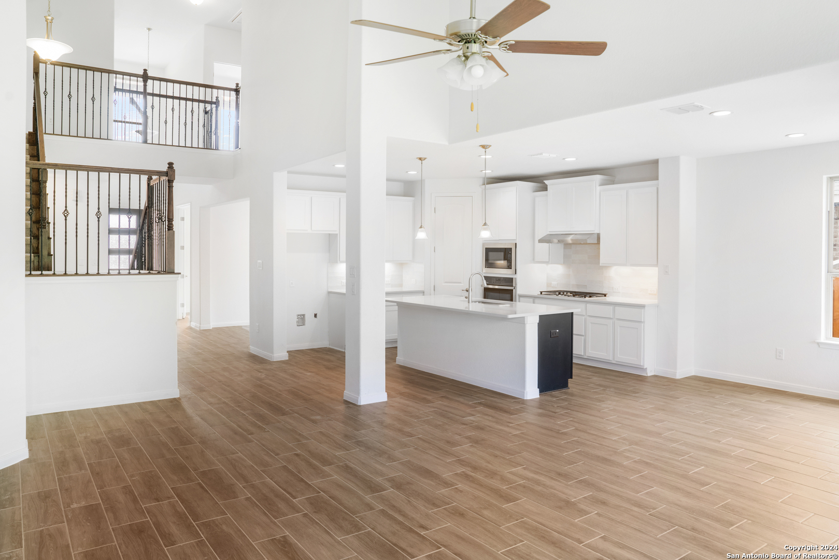Description
Nestled in the prestigious Cibolo Canyons neighborhood, this stunning Kingsland Plan, Elevation E redefines luxury living. Positioned on a coveted greenbelt lot, this 2,874 sq.ft., 2-story home offers an unparalleled combination of modern design and serene natural surroundings. The open-concept layout maximizes space and flow, featuring 4 bedrooms, 3.5 bathrooms, and a 2-car garage. Step into the enhanced gourmet kitchen, complete with custom cabinetry, upgraded quartz countertops, and an elegant designer backsplash. The additional lighting throughout ensures a bright and inviting atmosphere, perfect for entertaining. The extended covered patio offers seamless indoor-outdoor living, ideal for enjoying peaceful greenbelt views. The expansive owner’s retreat, located on the first floor, serves as a luxurious sanctuary with a spa-like ensuite bathroom featuring a soaking tub, walk-in shower, and ample closet space. Upstairs, the secondary bedrooms and bathrooms provide privacy and comfort, along with access to the second-level balcony. The home also boasts a spacious study, a game room, and an oversized media room for entertainment. Outside, the property includes a fully sodded yard with an irrigation system and a privacy fence, offering both beauty and low-maintenance living. Cibolo Canyons’s sought-after amenities and scenic surroundings make this home a true masterpiece.
Address
Open on Google Maps- Address 25043 LAS PILAS, San Antonio, TX 78261-1727
- City San Antonio
- State/county TX
- Zip/Postal Code 78261-1727
- Area 78261-1727
- Country BEXAR
Details
Updated on April 11, 2025 at 11:30 pm- Property ID: 1815764
- Price: $615,998
- Property Size: 2874 Sqft m²
- Bedrooms: 4
- Bathrooms: 4
- Year Built: 2024
- Property Type: Residential
- Property Status: ACTIVE
Additional details
- POSSESSION: Closed
- HEATING: Central, 1 Unit
- ROOF: Compressor
- Fireplace: Family Room, Woodburn, Gas Starter
- EXTERIOR: Cove Pat, PVC Fence, Sprinkler System, Double Pane
- INTERIOR: 1-Level Variable, Spinning, Eat-In, Island Kitchen, Walk-In, Study Room, Game Room, Media, Utilities, High Ceiling, Open, Cable, Internal, Laundry Main, Laundry Room, Walk-In Closet, Atic Roof Deck
Features
- 1 Living Area
- 2-garage
- Cable TV Available
- Covered Patio
- Double Pane Windows
- Eat-in Kitchen
- Fireplace
- Game Room
- High Ceilings
- Internal Rooms
- Island Kitchen
- Laundry Room
- Main Laundry Room
- Media Room
- Open Floor Plan
- Private Front Yard
- School Districts
- Split Dining
- Sprinkler System
- Study Room
- Utility Room
- Walk-in Closet
- Walk-in Pantry
Mortgage Calculator
- Down Payment
- Loan Amount
- Monthly Mortgage Payment
- Property Tax
- Home Insurance
- PMI
- Monthly HOA Fees
Listing Agent Details
Agent Name: Christopher Galvan
Agent Company: Keller Williams Heritage












