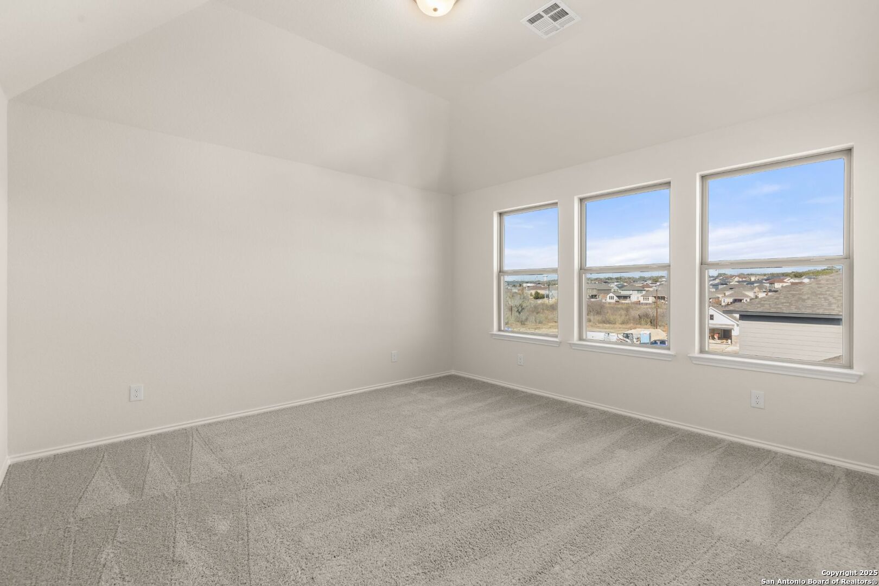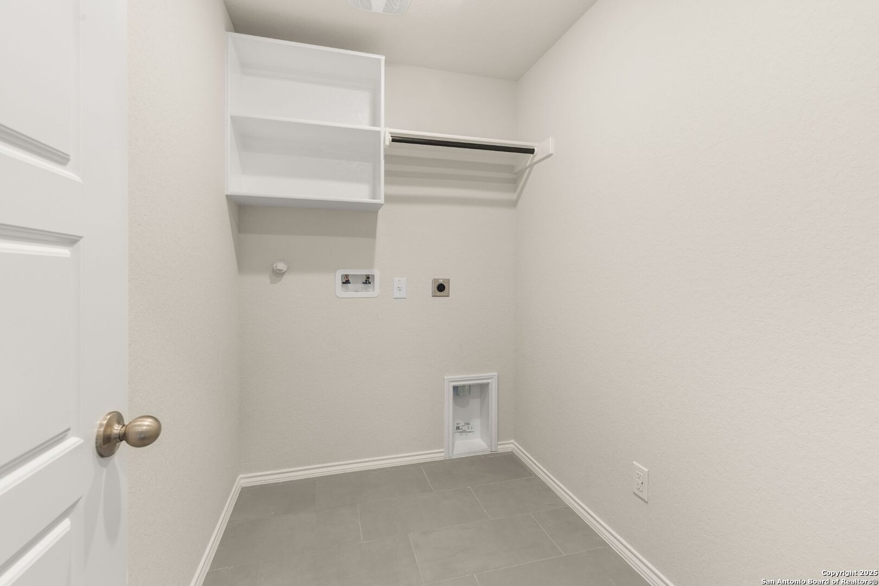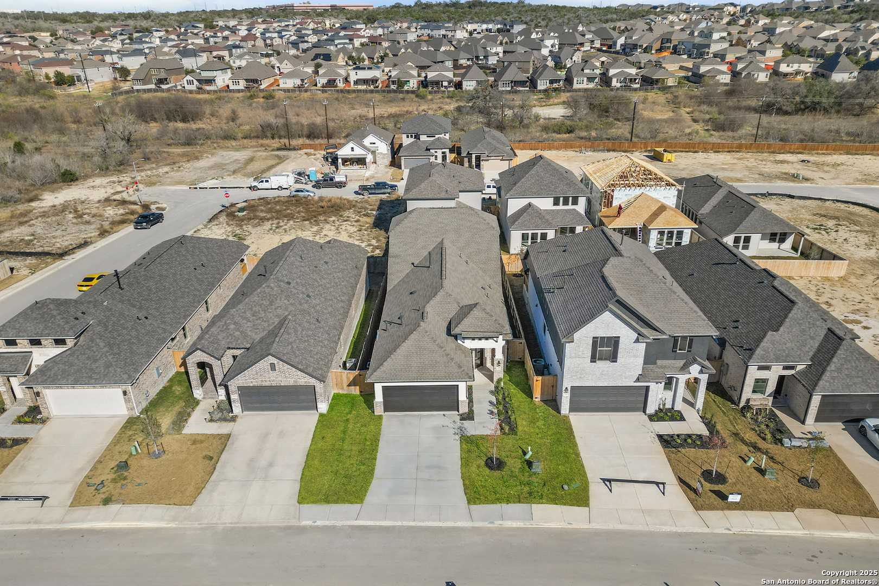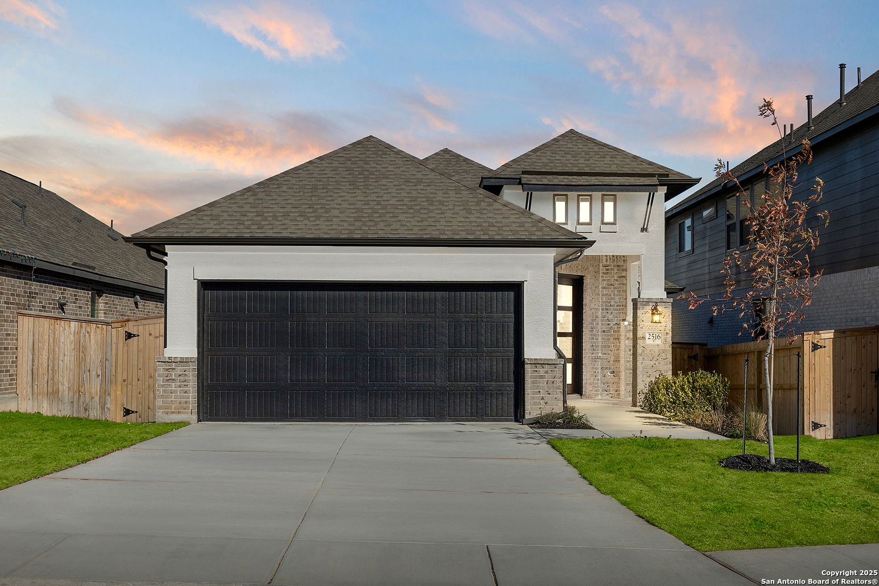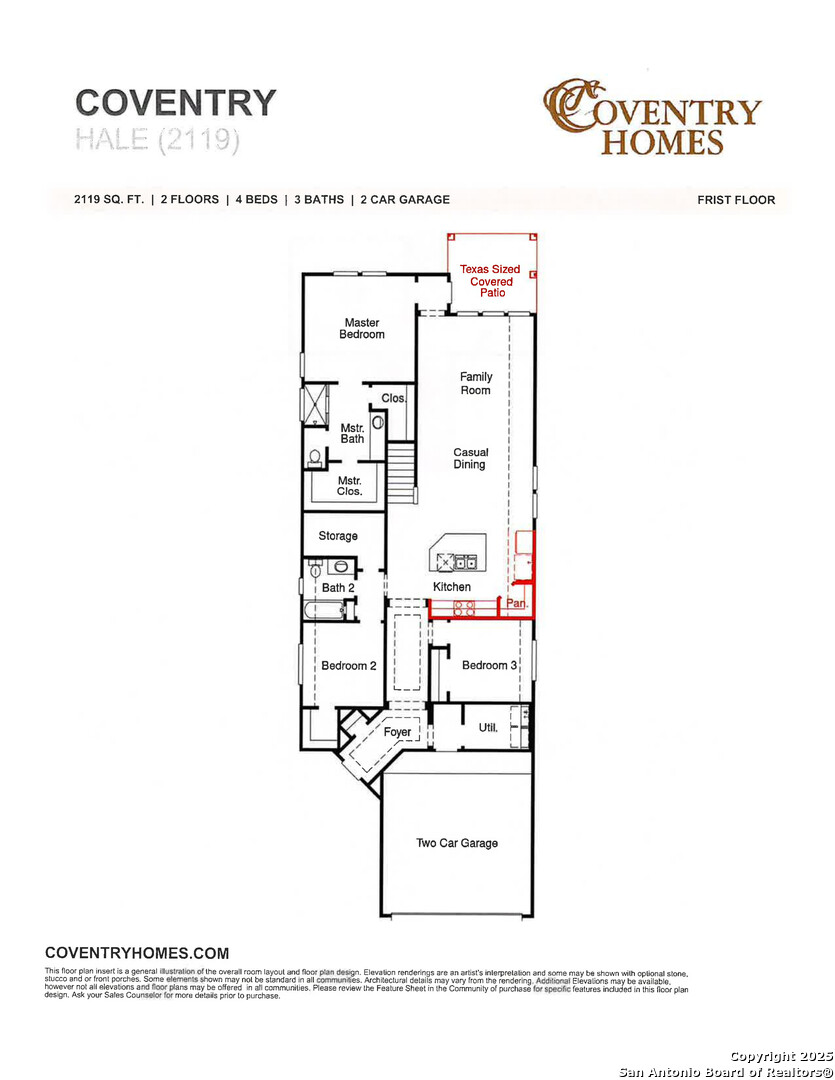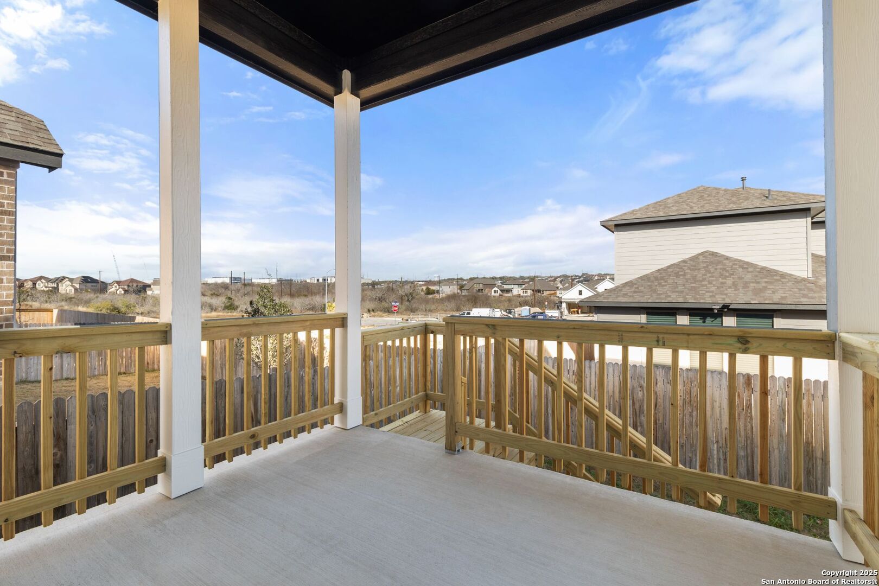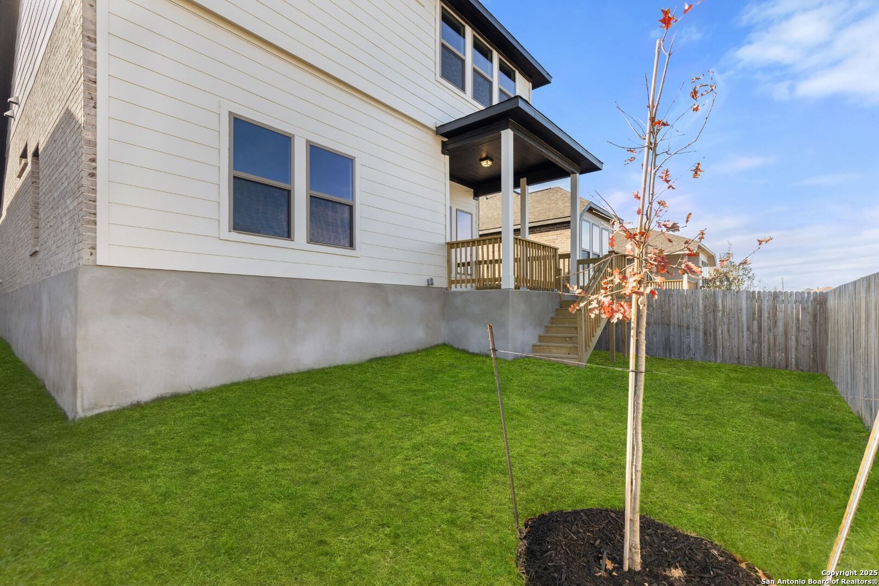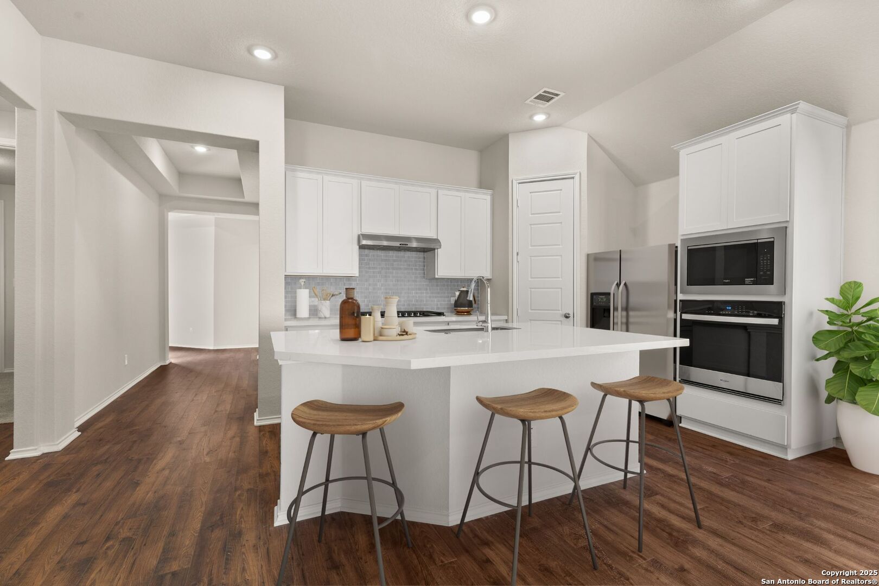Description
The Hale offers nearly 2,200 square feet of thoughtfully designed living space, featuring four bedrooms and three full baths. As you enter the foyer, you’ll be welcomed by a unique niche and an elegant formal tray ceiling, creating a warm and inviting atmosphere. Luxury vinyl plank flooring flows throughout the common areas on the main level, enhancing both style and durability. The layout includes two additional bedrooms alongside the primary suite on the first floor, providing convenience and privacy. The kitchen is a chef’s delight, featuring a large island that opens to the casual dining area. It comes equipped with built-in stainless steel appliances and a gas cooktop, making it the perfect space for culinary creations. The primary suite is designed to let in an abundance of natural light through large windows, creating a bright and airy retreat. Upstairs, you’ll find an additional bedroom, a full bath, and a welcoming game room! he Texas-sized covered patio is perfect for outdoor entertaining or simply relaxing with family. Come explore this distinctive floor plan at Ladera today!
Address
Open on Google Maps- Address 2516 Oxford Ridge, San Antonio, TX 78245
- City San Antonio
- State/county TX
- Zip/Postal Code 78245
- Area 78245
- Country BEXAR
Details
Updated on March 21, 2025 at 4:05 pm- Property ID: 1835789
- Price: $419,990
- Property Size: 2170 Sqft m²
- Bedrooms: 4
- Bathrooms: 3
- Year Built: 2025
- Property Type: Residential
- Property Status: ACTIVE
Additional details
- PARKING: 2 Garage
- POSSESSION: Closed
- HEATING: Central
- ROOF: Compressor
- Fireplace: Not Available
- EXTERIOR: Cove Pat, PVC Fence, Sprinkler System, Double Pane
- INTERIOR: 1-Level Variable, Lined Closet, Island Kitchen, Breakfast Area, Walk-In, Loft, Utilities, Screw Bed, High Ceiling, Open, Cable, Internal, Laundry Main, Laundry Room
Mortgage Calculator
- Down Payment
- Loan Amount
- Monthly Mortgage Payment
- Property Tax
- Home Insurance
- PMI
- Monthly HOA Fees
Listing Agent Details
Agent Name: Dayton Schrader
Agent Company: eXp Realty





