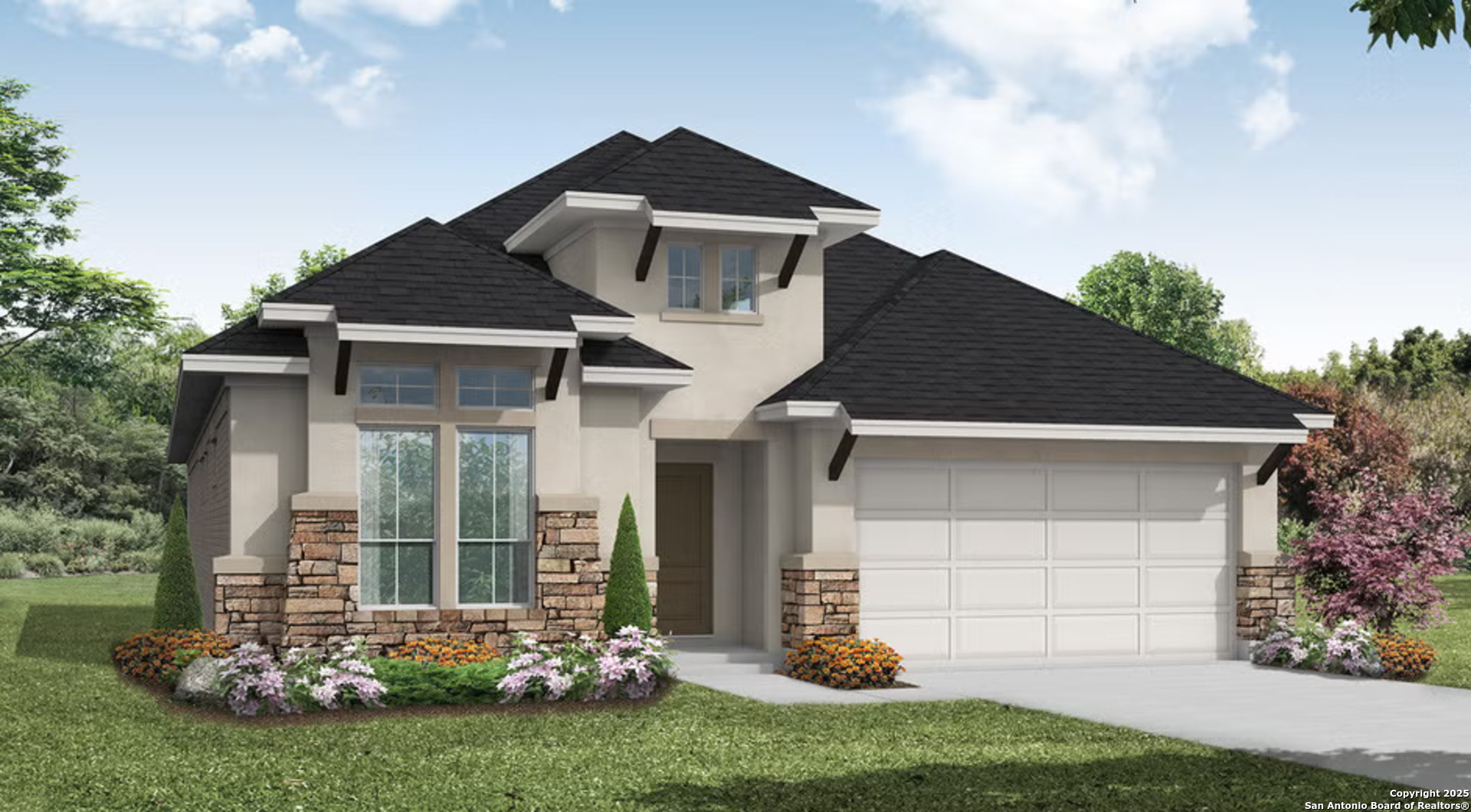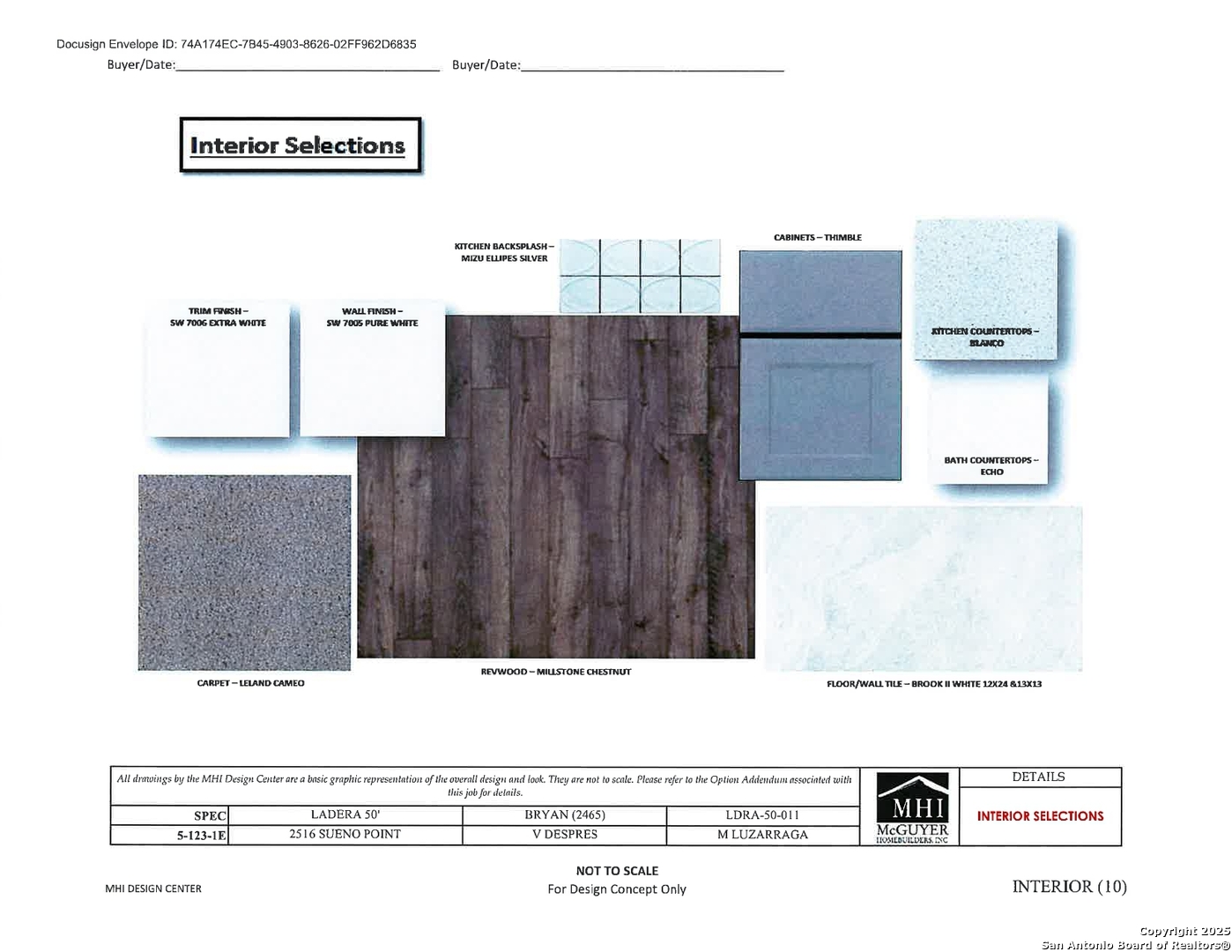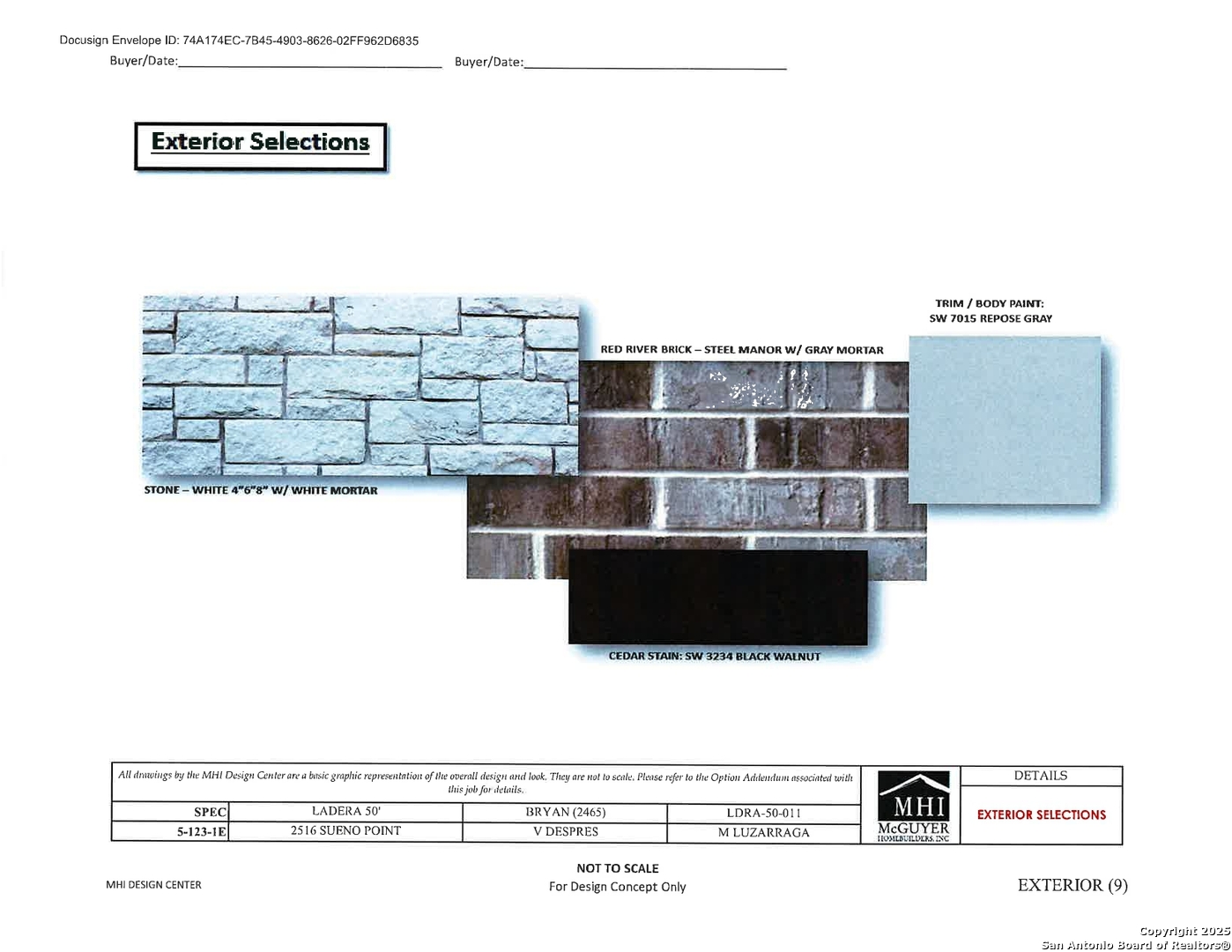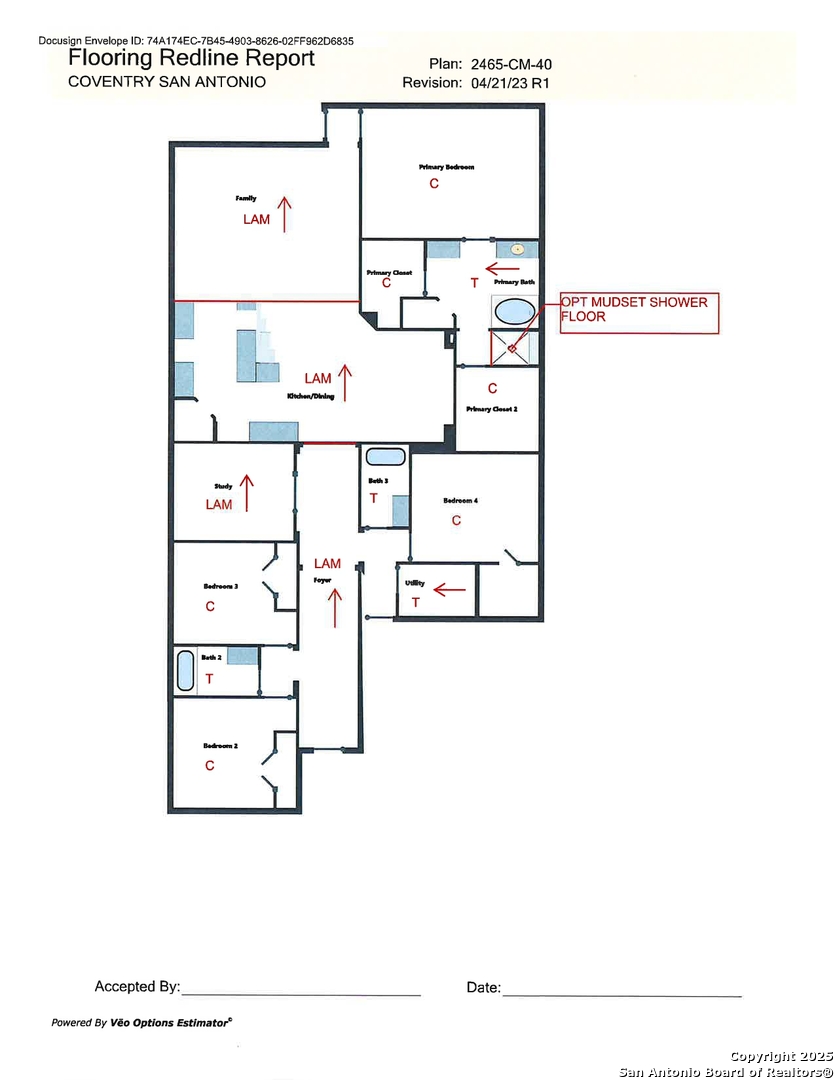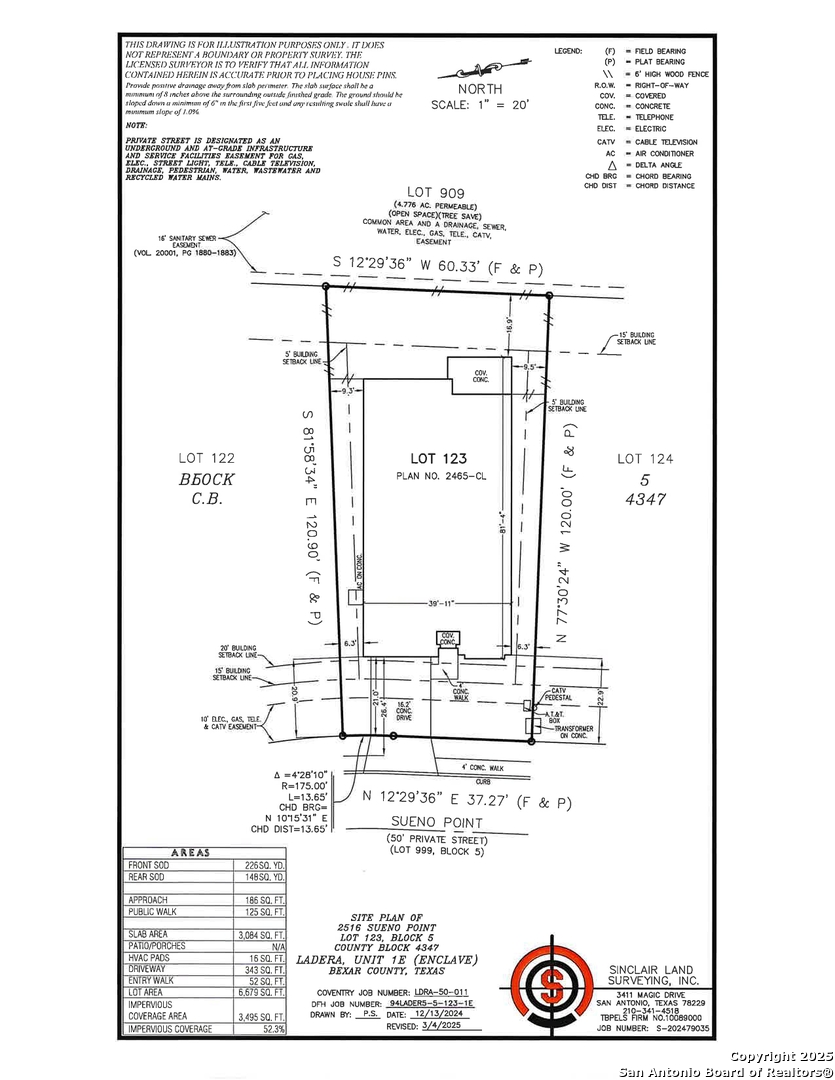Description
Welcome to the amazing Bryan floor plan! This home is located within the secluded gated section of Ladera .You’ll immediately fall in love with this thoughtfully designed home, featuring a modern and inviting exterior paired with an abundance of natural light and spacious interiors. As you enter, you’re greeted by a generous foyer adorned with beautiful revwood floors that flow seamlessly through the main areas of the home. With 4 bedrooms and a private study, this layout offers the perfect space for everyone. The chef in the family will delight in the gourmet kitchen, equipped with top-of-the-line stainless steel built-in gas appliances and an oversized island that overlooks the great room. The great room itself is a highlight, featuring large windows and soaring ceilings that fill the space with light and warmth. The primary suite is a true retreat, boasting two spacious separate closets, a bow window ,dual vanity spaces, and a comfortable shower area that overlooks the garden tub, ensuring a bright and refreshing start to your day. Step outside to discover the covered patio, ideal for family celebrations and outdoor gatherings. Come visit this exquisite home at Ladera today!
Address
Open on Google Maps- Address 2516 Sueno Point, San Antonio, TX 78245
- City San Antonio
- State/county TX
- Zip/Postal Code 78245
- Area 78245
- Country BEXAR
Details
Updated on April 7, 2025 at 12:30 pm- Property ID: 1856198
- Price: $484,941
- Property Size: 2488 Sqft m²
- Bedrooms: 4
- Bathrooms: 3
- Year Built: 2025
- Property Type: Residential
- Property Status: ACTIVE
Additional details
- POSSESSION: Closed
- HEATING: Central
- ROOF: Compressor
- Fireplace: Not Available
- EXTERIOR: Cove Pat, PVC Fence, Sprinkler System, Double Pane
- INTERIOR: 1-Level Variable, Spinning, Eat-In, Island Kitchen, Breakfast Area, Walk-In, Utilities, High Ceiling, Open, Cable, Internal, All Beds Downstairs, Laundry Room, Walk-In Closet, Atic Roof Deck
Mortgage Calculator
- Down Payment $96,988.20
- Loan Amount $387,952.80
- Monthly Mortgage Payment $2,452.13
- Property Tax $836.52
- Home Insurance $125.00
- Monthly HOA Fees $50.00
Listing Agent Details
Agent Name: Dayton Schrader
Agent Company: eXp Realty


