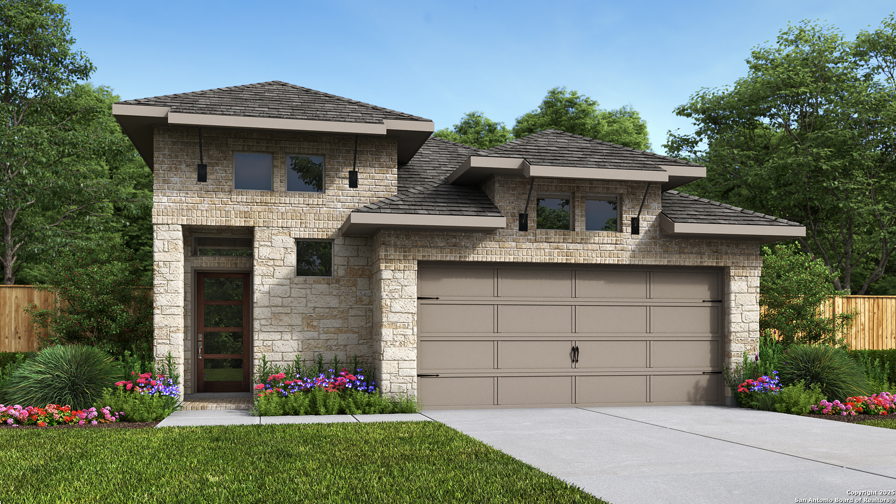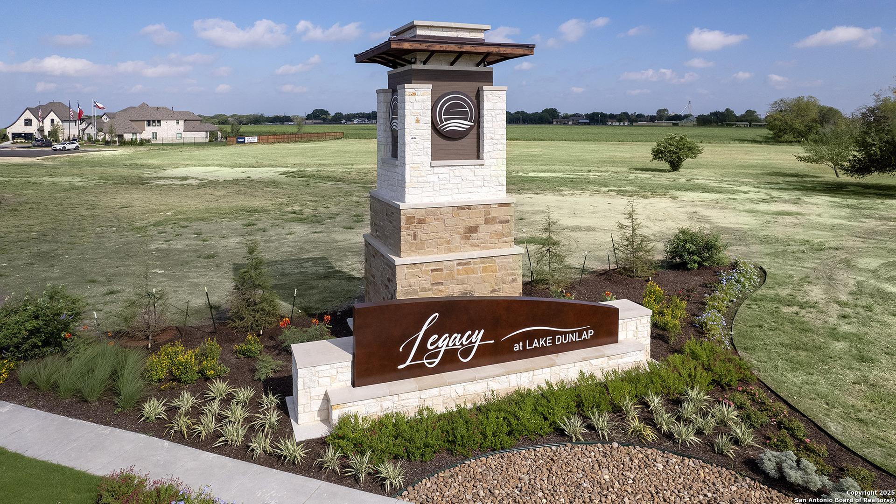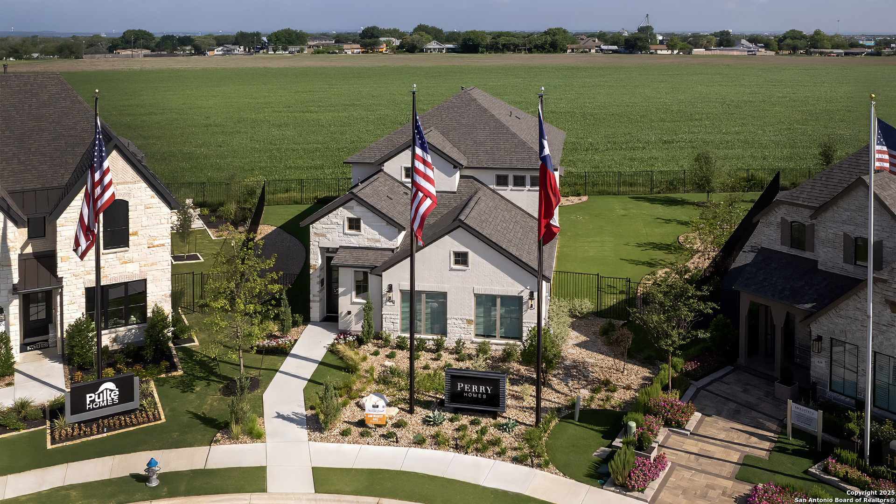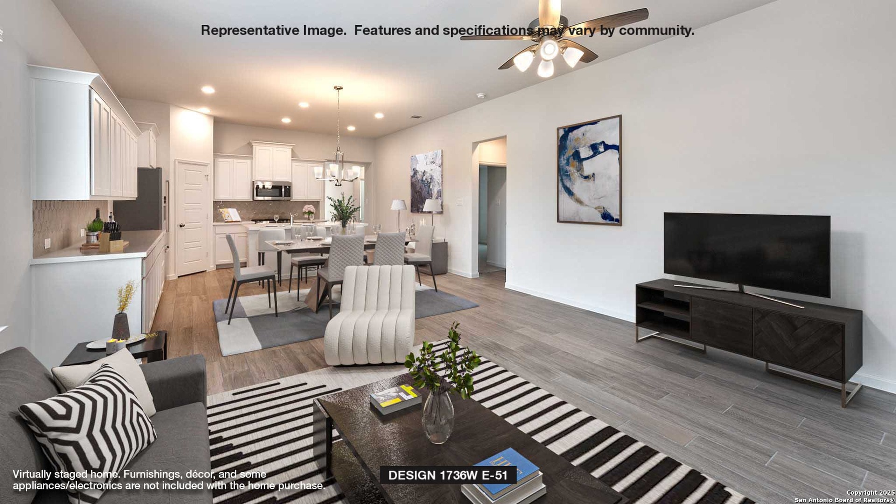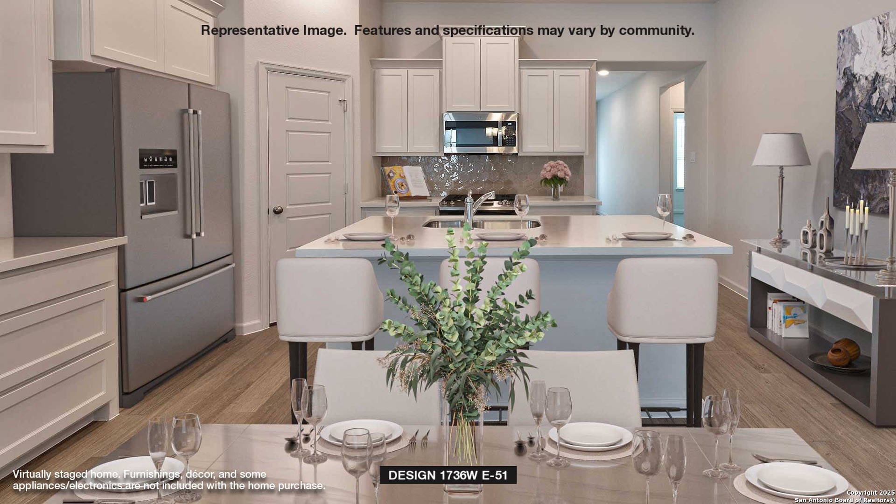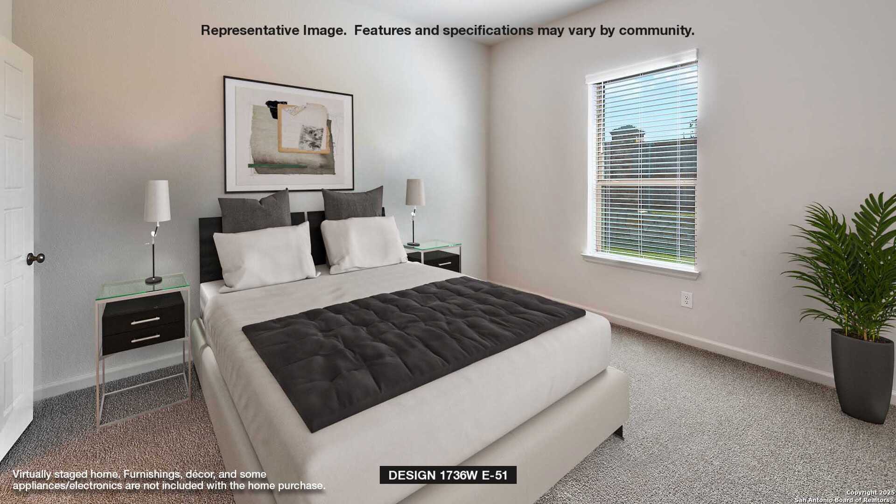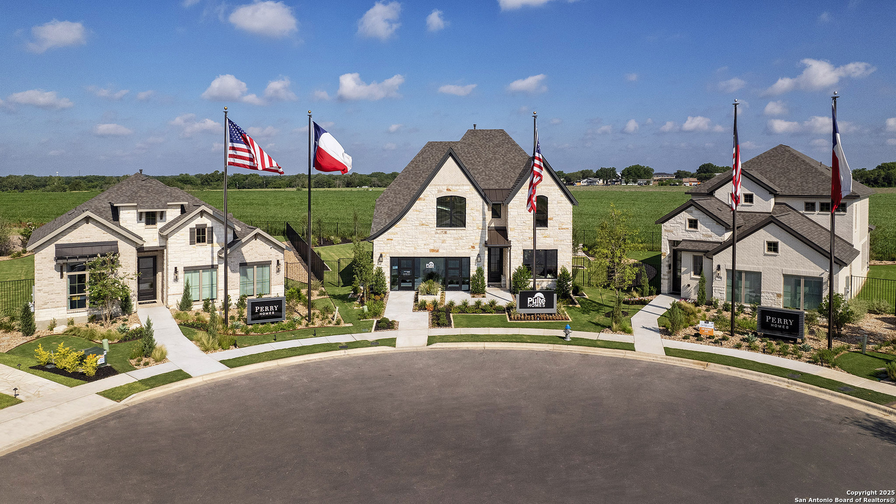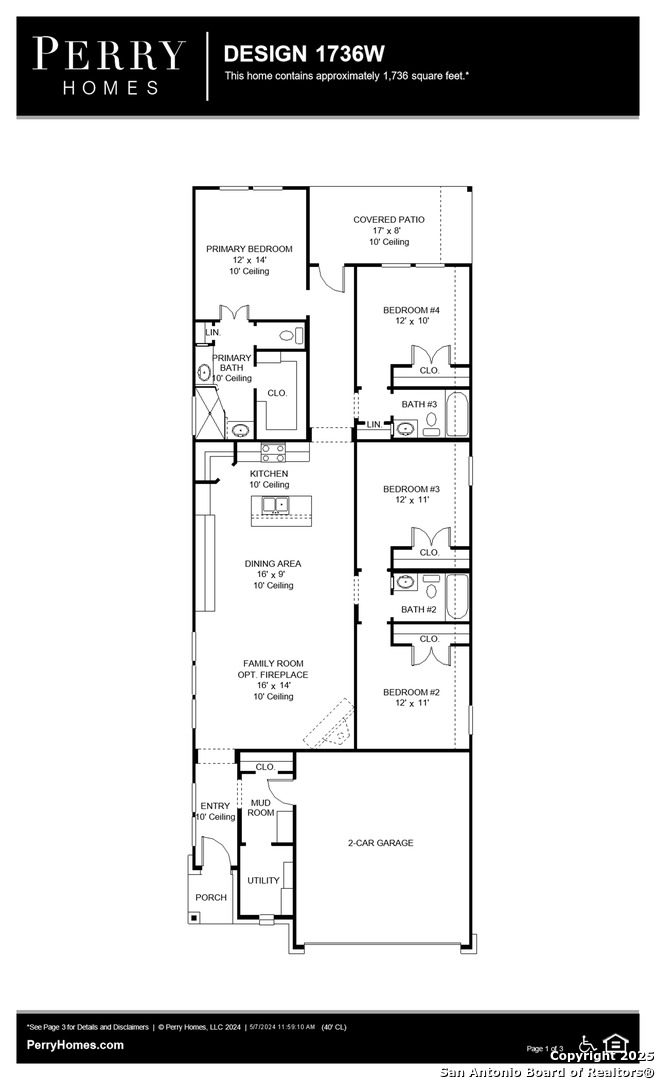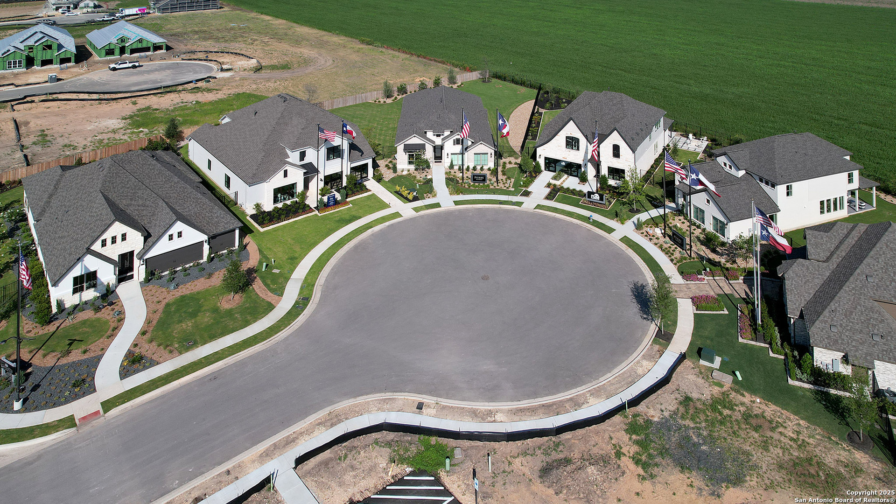ACTIVE
252 Alpine Lakes, New Braunfels, TX 78130
252 Alpine Lakes, New Braunfels, TX 78130
Description
Entry leads to open family room, dining area and kitchen. Large windows and 10-foot ceilings throughout. Kitchen features generous counter space, corner walk-in pantry, 5-burner gas cooktop and large island with built-in seating space. Primary suite includes bedroom with 10-foot ceiling. Double doors lead to primary bath with dual vanities, separate glass-enclosed shower and walk-in closet. Covered backyard patio and 6-zone sprinkler system. Mud room with adjoining closet is just off two-car garage.
Address
Open on Google Maps- Address 252 Alpine Lakes, New Braunfels, TX 78130
- City New Braunfels
- State/county TX
- Zip/Postal Code 78130
- Area 78130
- Country GUADALUPE
Details
Updated on April 3, 2025 at 4:30 pm- Property ID: 1832850
- Price: $399,900
- Property Size: 1736 Sqft m²
- Bedrooms: 4
- Bathrooms: 3
- Year Built: 2025
- Property Type: Residential
- Property Status: ACTIVE
Additional details
- PARKING: 2 Garage, Attic
- POSSESSION: Closed
- HEATING: Central, Heat Pump
- ROOF: Compressor
- Fireplace: Not Available
- EXTERIOR: Paved Slab, Cove Pat, Sprinkler System, Double Pane
- INTERIOR: 1-Level Variable, Lined Closet, Island Kitchen, Breakfast Area, Walk-In, Utilities, 1st Floor, High Ceiling, Open, Padded Down, Cable, Internal, All Beds Downstairs, Laundry Main, Laundry Room, Walk-In Closet
Features
- 1 Living Area
- 1st Floor Laundry
- 2-garage
- All Bedrooms Down
- Breakfast Area
- Cable TV Available
- Covered Patio
- Double Pane Windows
- Fireplace
- High Ceilings
- Internal Rooms
- Island Kitchen
- Laundry Room
- Living Room Combo
- Main Laundry Room
- Open Floor Plan
- Patio Slab
- School Districts
- Sprinkler System
- Utility Room
- Walk-in Closet
- Walk-in Pantry
Mortgage Calculator
Monthly
- Down Payment
- Loan Amount
- Monthly Mortgage Payment
- Property Tax
- Home Insurance
- PMI
- Monthly HOA Fees
Listing Agent Details
Agent Name: Lee Jones
Agent Company: Perry Homes Realty, LLC
What's Nearby?
Powered by Yelp
Please supply your API key Click Here











