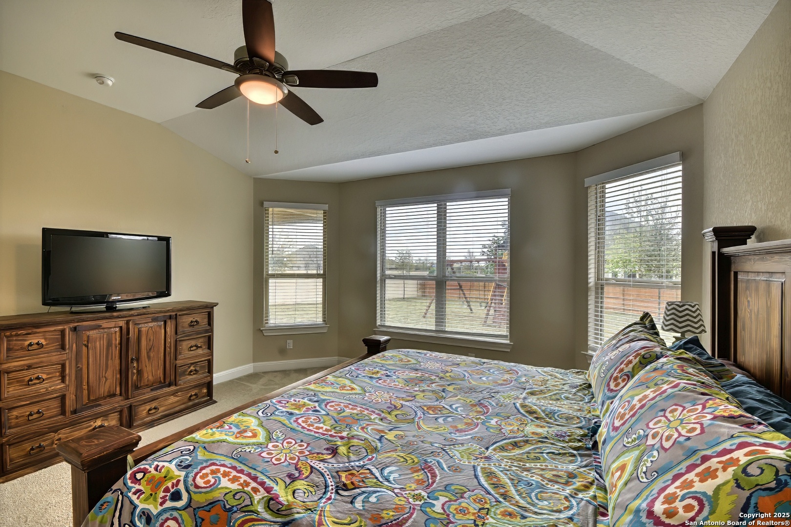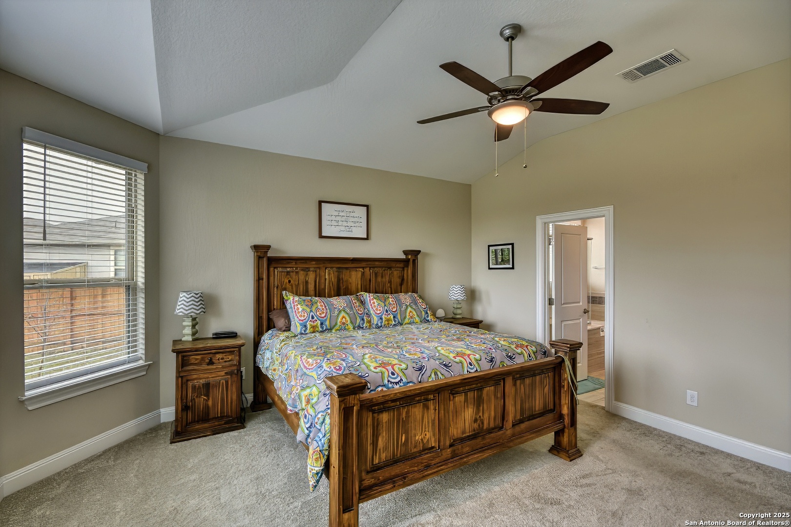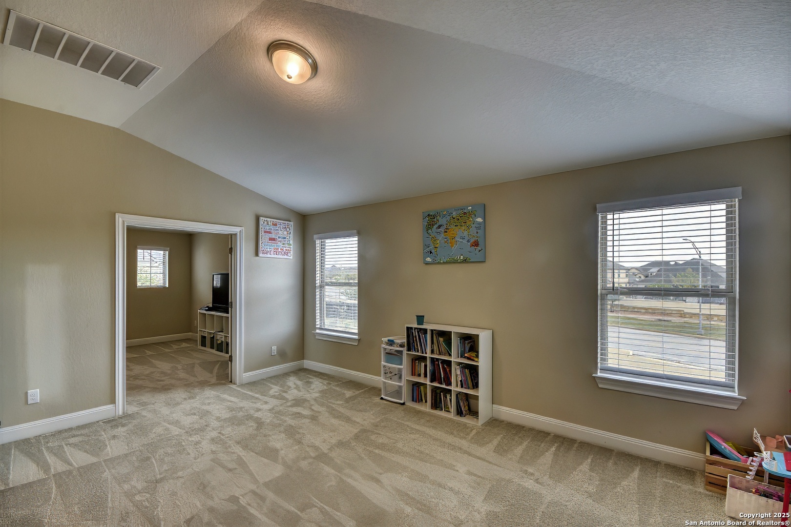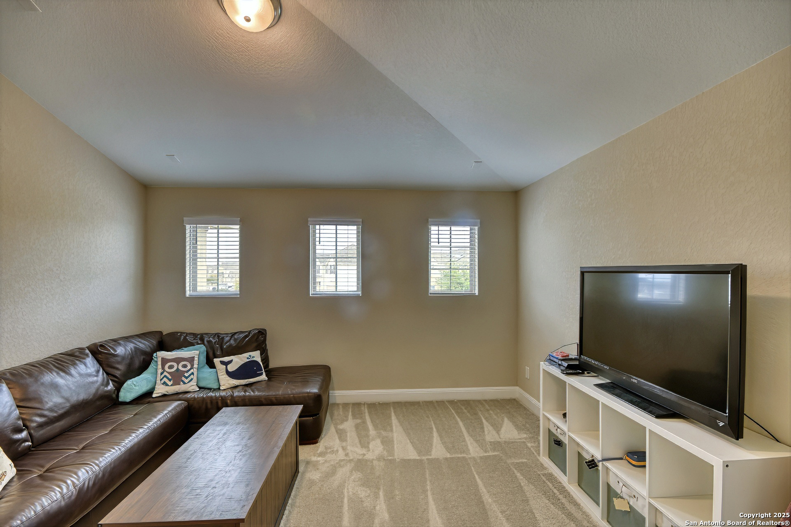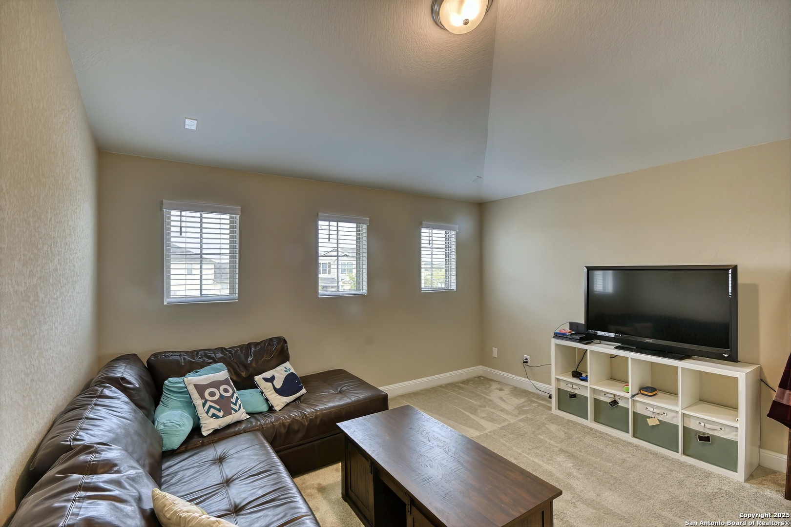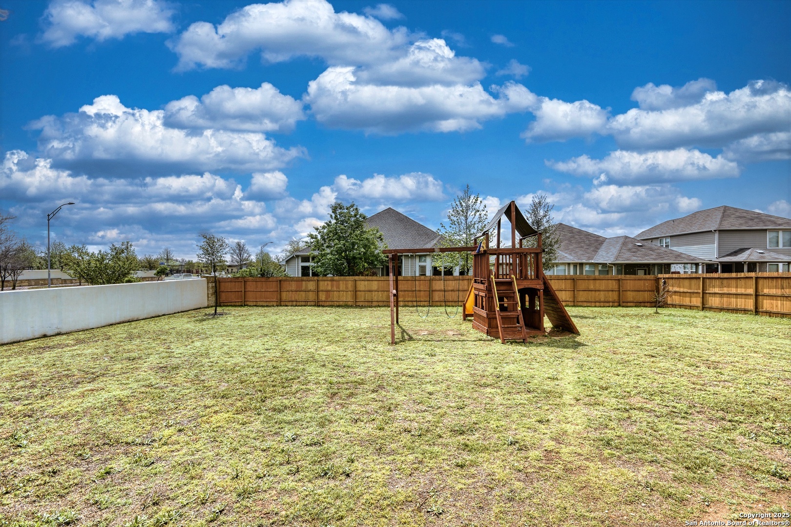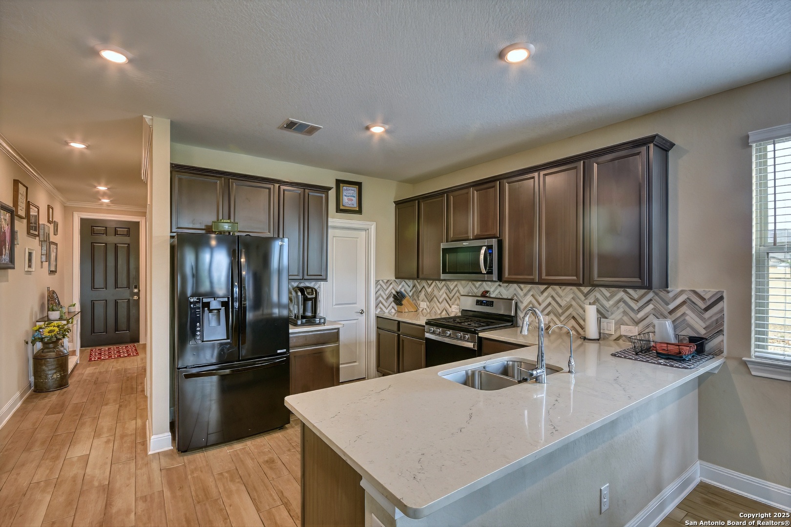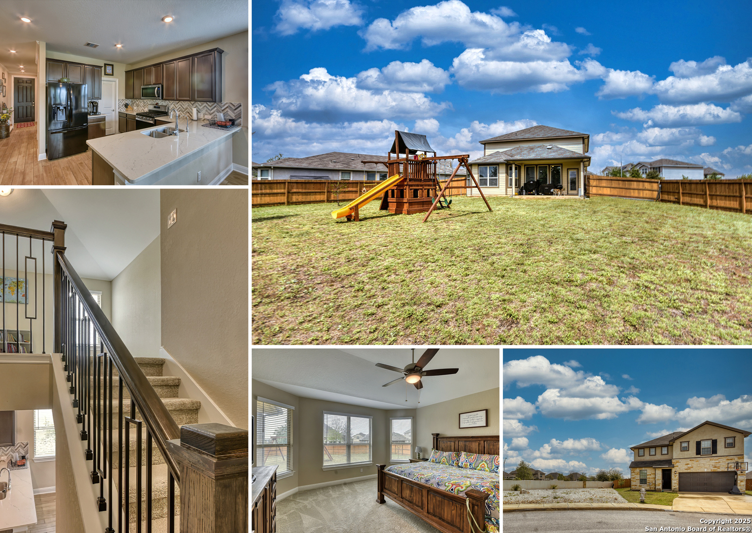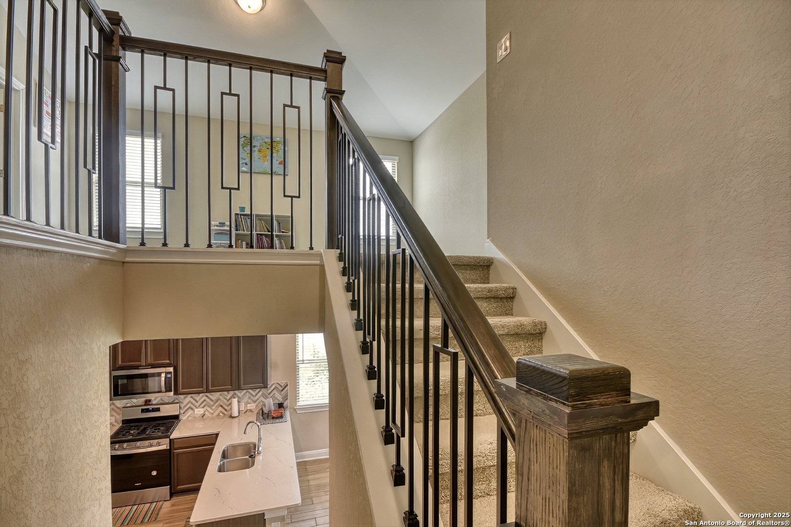Description
This very well priced home offers an unusually large quarter-acre lot (for this neighborhood), plus a separate large permanent open space to the left of the property. This open floor plan includes 4 bedrooms, 2.5 bathrooms and 3 living areas. The lovely kitchen has a 4-burner gas range and quartz countertops overlooking the dining and living areas with wood look tile floors. The study is located at the front of the house with glass French doors. The downstairs primary bedroom suite is spacious. The second level includes a large recreation space, additional living/media room pre-wired for surround sound and 3 bedrooms. Outdoors you will find an expansive backyard. The nearby common area for this subdivision includes a beautiful pool/play area that includes a clubhouse and a doggie agility playground. This home is in a great location and a top-rated school district (North East ISD) and is just minutes away from San Antonio Christian School and outstanding shopping. Easy access to Loop 1604 and Hwy 281 via Redland Rd. San Antonio International Airport is only nine miles away.
Address
Open on Google Maps- Address 2534 Castello Way, San Antonio, TX 78259
- City San Antonio
- State/county TX
- Zip/Postal Code 78259
- Area 78259
- Country BEXAR
Details
Updated on March 31, 2025 at 2:31 pm- Property ID: 1853974
- Price: $475,876
- Property Size: 2491 Sqft m²
- Bedrooms: 4
- Bathrooms: 3
- Year Built: 2021
- Property Type: Residential
- Property Status: ACTIVE
Additional details
- PARKING: 2 Garage, Attic
- POSSESSION: Closed
- HEATING: Central, Heat Pump
- ROOF: Compressor
- Fireplace: Not Available
- EXTERIOR: Paved Slab, PVC Fence, Sprinkler System, Double Pane, Gutters
- INTERIOR: 3-Level Variable, Lined Closet, Breakfast Area, Walk-In, Study Room, Game Room, Utilities, Screw Bed, 1st Floor, High Ceiling, Open, Cable, Internal, Laundry Main, Laundry Room, Walk-In Closet, Attic Access
Features
- 1st Floor Laundry
- 2-garage
- Breakfast Area
- Cable TV Available
- Double Pane Windows
- Fireplace
- Game Room
- Gutters
- High Ceilings
- Internal Rooms
- Laundry Room
- Living Room Combo
- Main Laundry Room
- Open Floor Plan
- Patio Slab
- Private Front Yard
- School Districts
- Sprinkler System
- Study Room
- Utility Room
- Walk-in Closet
- Walk-in Pantry
- Windows
Mortgage Calculator
- Down Payment
- Loan Amount
- Monthly Mortgage Payment
- Property Tax
- Home Insurance
- PMI
- Monthly HOA Fees
Listing Agent Details
Agent Name: Leah McNamara
Agent Company: Best Practices Realty


