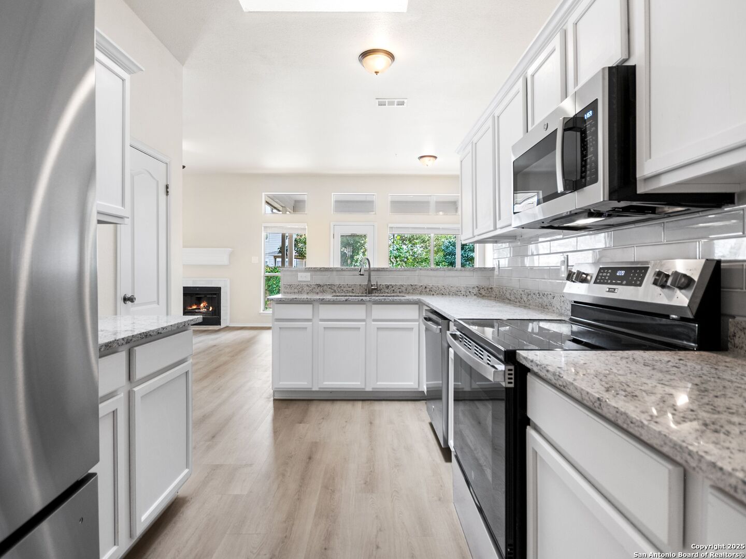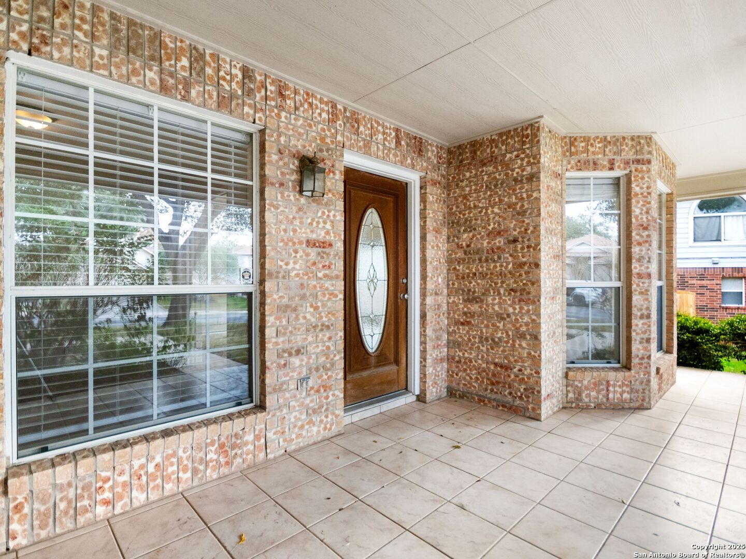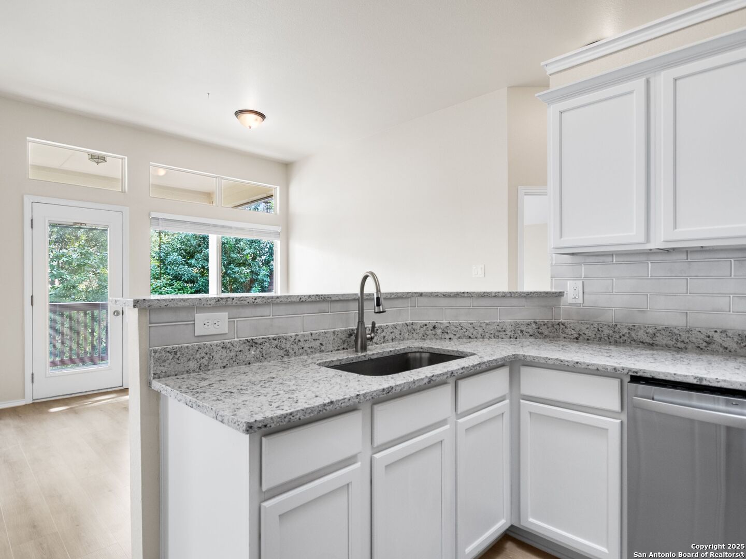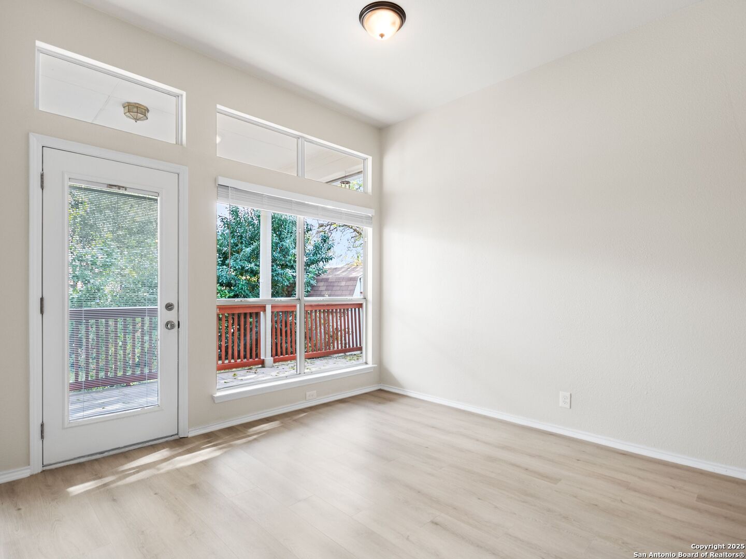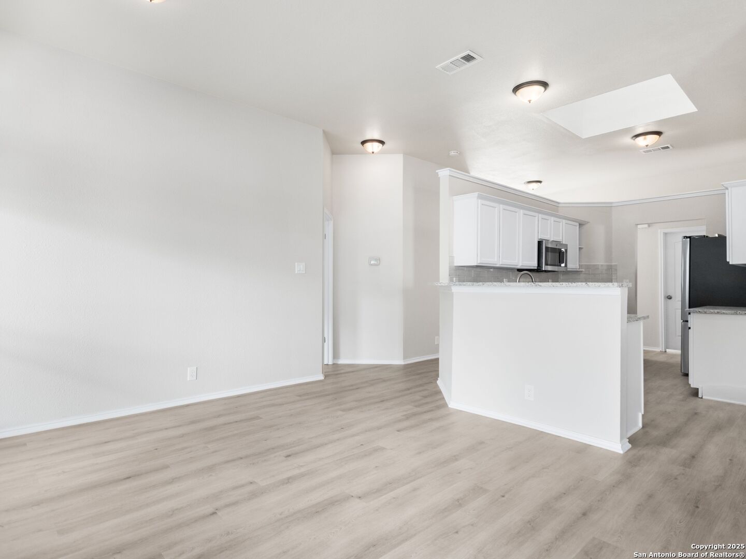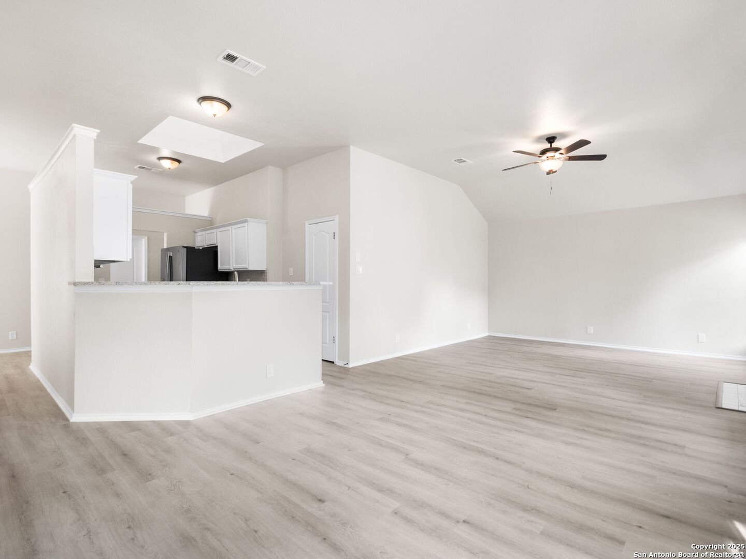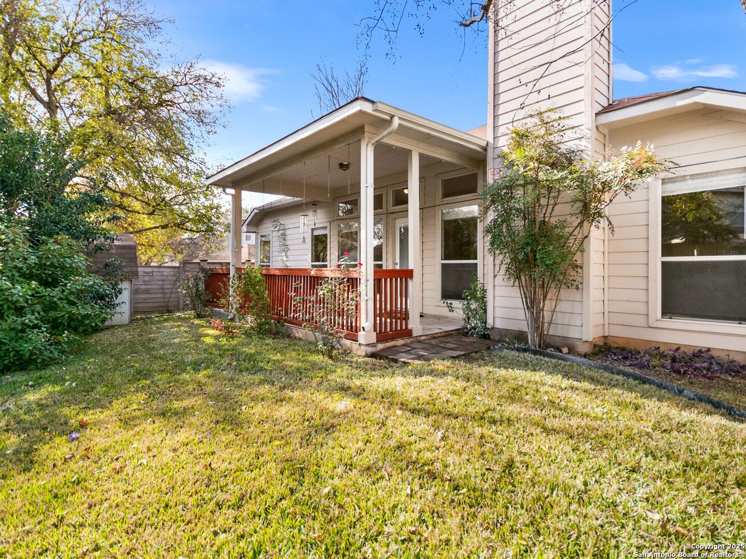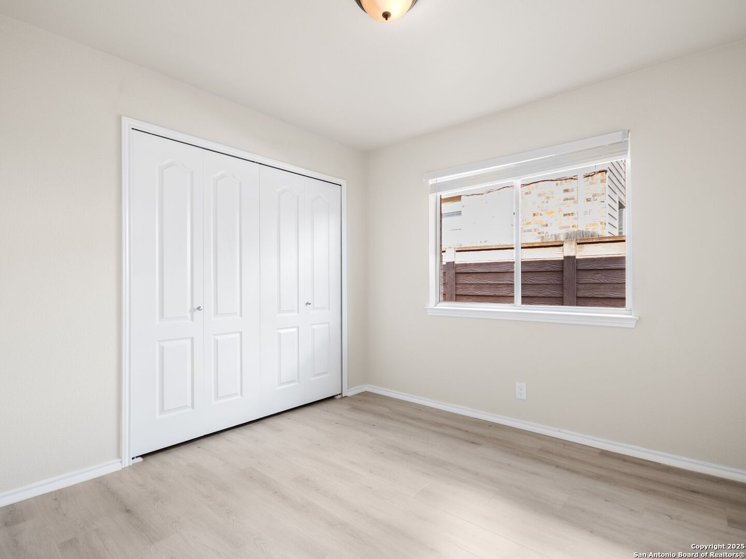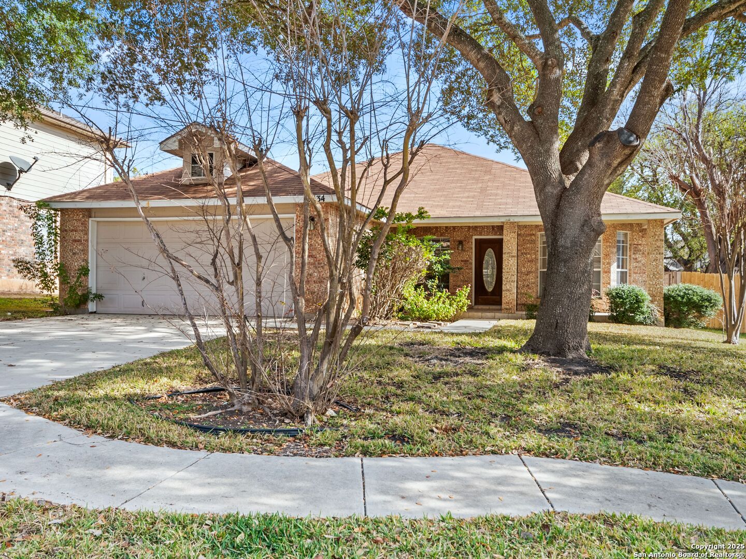2534 WOODLAND VILLAGE PL, Schertz, TX 78154-5417
Description
This beautifully renovated home has been meticulously updated with attention to every detail. From the moment you step inside, you’ll appreciate the fresh new paint, stunning new floors, and modern lighting throughout. The spacious kitchen features luxurious quartzite countertops, a stylish tile backsplash, and top-of-the-line stainless steel appliances, making it a true chef’s delight. New window coverings have also been thoughtfully added to complement the home’s sleek design. This single-owner home has been immaculately cared for and is truly move-in ready, offering a comfortable and welcoming environment for its new owners. The lush and mature landscaping is complemented by a no maintenance concrete fence and sprinkler system ensuring a vibrant, well-maintained yard. Enjoy outdoor living in style with a covered patio perfect for relaxing or entertaining. Additional features include a convenient shed for garden or extra storage space. With easy access to I-35, this home is ideally located for quick trips to downtown San Antonio, local shopping, and medical facilities. Don’t miss the opportunity to make this exceptional home yours – schedule your showing today!
Address
Open on Google Maps- Address 2534 WOODLAND VILLAGE PL, Schertz, TX 78154-5417
- City Schertz
- State/county TX
- Zip/Postal Code 78154-5417
- Area 78154-5417
- Country GUADALUPE
Details
Updated on March 31, 2025 at 6:30 pm- Property ID: 1831919
- Price: $350,000
- Property Size: 1935 Sqft m²
- Bedrooms: 3
- Bathrooms: 2
- Year Built: 1998
- Property Type: Residential
- Property Status: Pending
Additional details
- PARKING: 2 Garage, Attic
- POSSESSION: Closed
- HEATING: Central, 1 Unit
- ROOF: HVAC
- Fireplace: One, Family Room
- EXTERIOR: Cove Pat, PVC Fence, Sprinkler System, Double Pane, Storage
- INTERIOR: 2-Level Variable, Spinning, 2nd Floor, Breakfast Area, Walk-In, Study Room, Utilities, 1st Floor, High Ceiling, Open, Laundry Room, Walk-In Closet
Mortgage Calculator
- Down Payment
- Loan Amount
- Monthly Mortgage Payment
- Property Tax
- Home Insurance
- PMI
- Monthly HOA Fees
Listing Agent Details
Agent Name: Kristian Forks
Agent Company: Kuper Sotheby\'s Int\'l Realty





