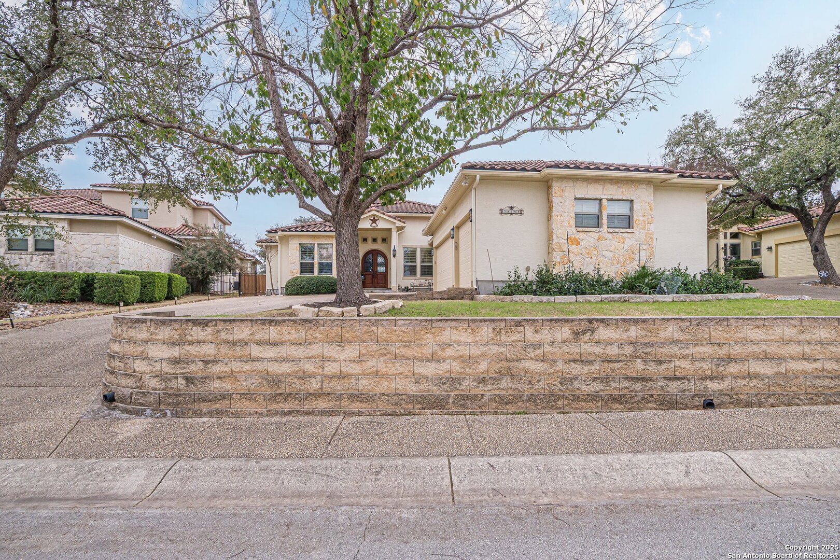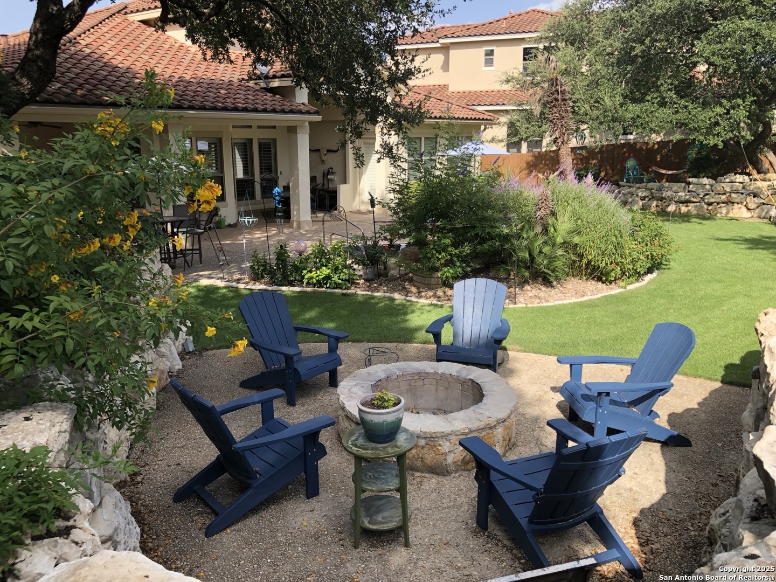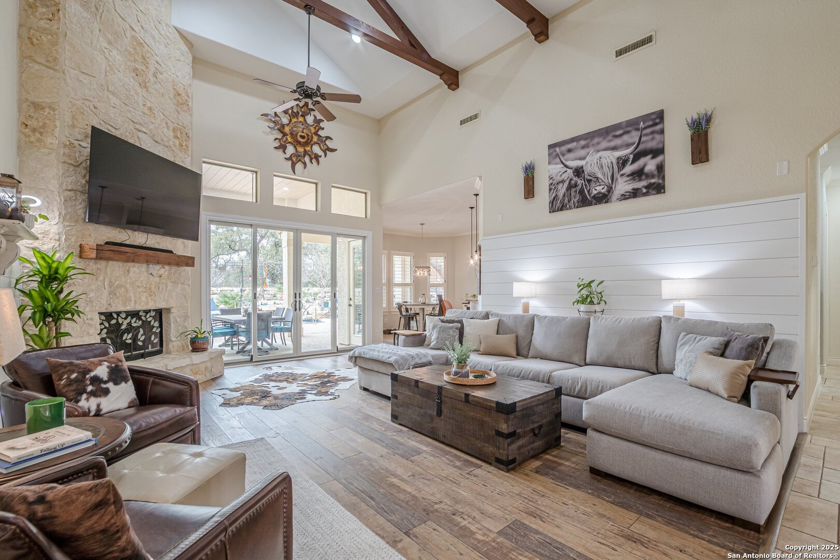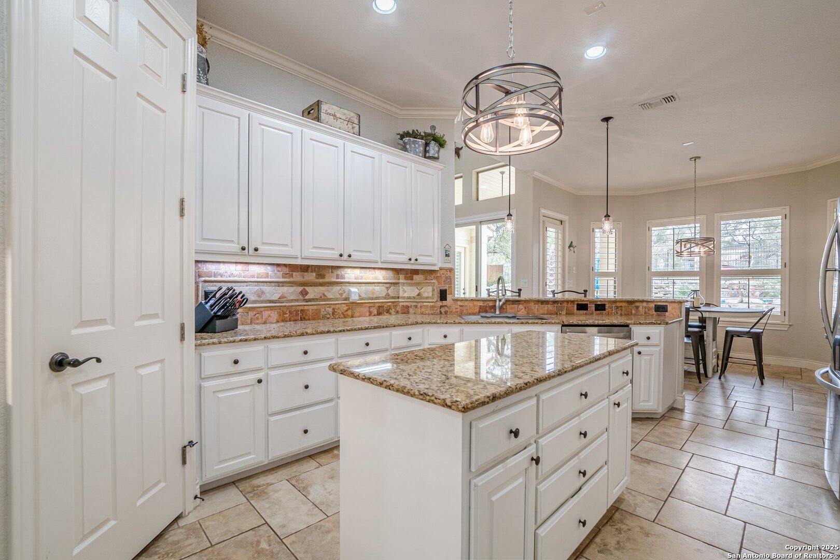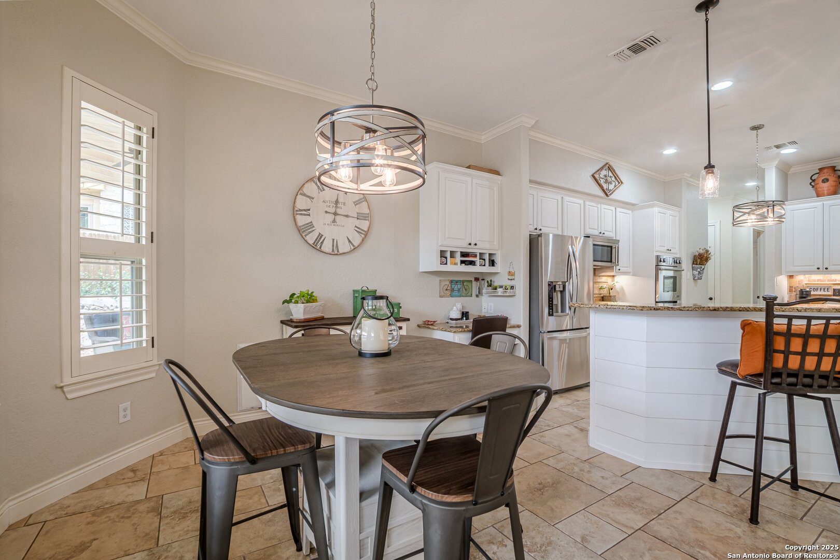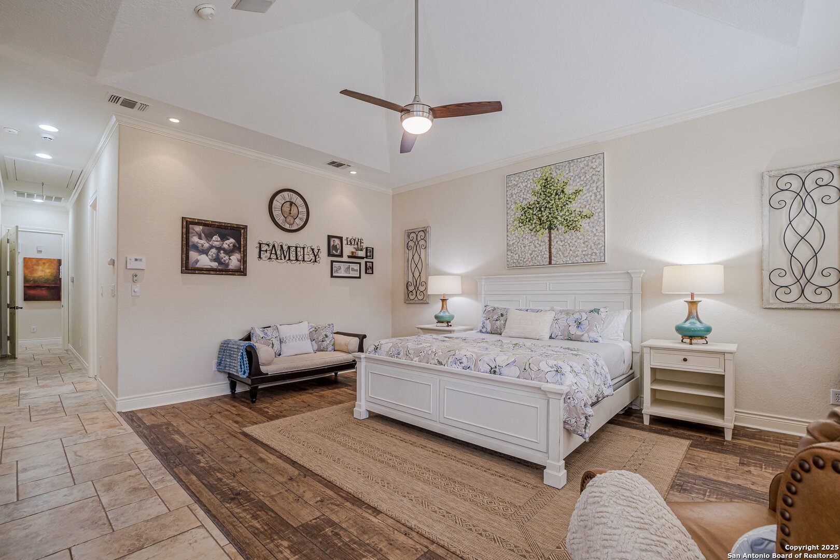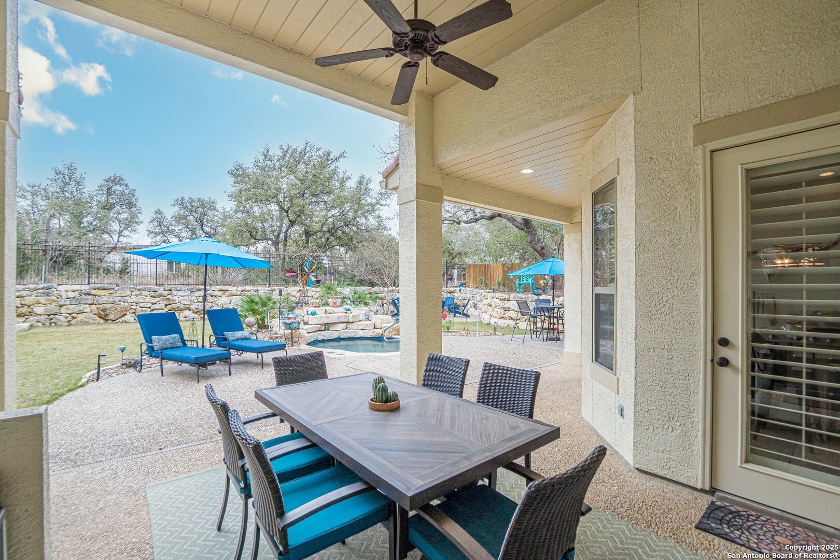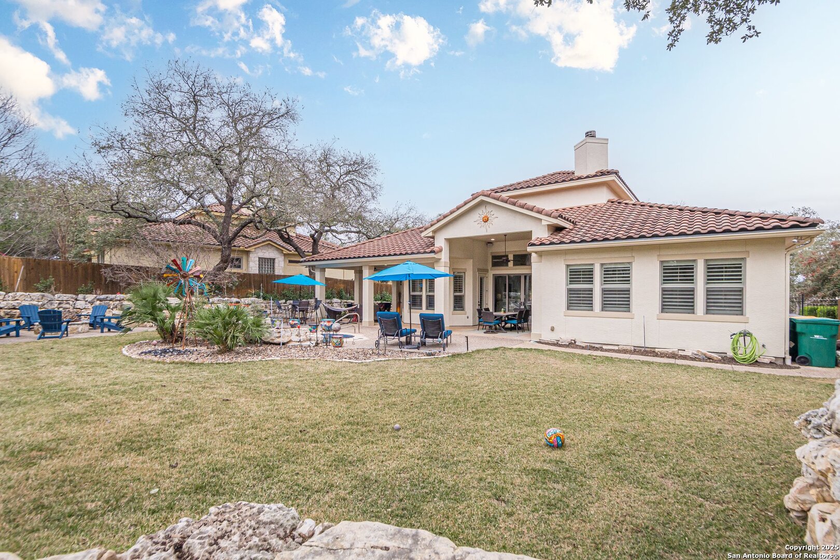Description
Welcome to this exquisite Mediterranean style home, offering the perfect blend of charm, elegance, and modern upgrades. Nestled in the private and gated community of Estancia this 3-bedroom, 3.5-bathroom home is a rare gem. The large family room with its beamed ceilings recently underwent a complete renovation in 2024; including Renewal by Anderson 4 panel glass sliding doors that bring in abundant natural light and open to the lush backyard. The spacious primary retreat opens onto the beautifully landscaped and private backyard featuring a sparkling pool/spa, relaxing fire pit and views of the green space beyond. The kitchen features charming Spanish style tiles and has had its own recent thoughtful upgrades that includes a new dishwasher, garbage disposal and stainless steel farmhouse sink (2023). Additional updates include: complete interior and exterior paint, 2 new water heaters (2024), new luxury vinyl plank flooring (2024), new HVAC system (2024), new water softener (2022), and updated interior lighting throughout. Enjoy the tranquility of nature while being just minutes from the shopping, restaurants and schools of Stone Oak. This home is the perfect blend of elegance, comfort, and outdoor beauty-don’t miss your chance to own this slice of paradise!
Address
Open on Google Maps- Address 25343 Estancia Cir, San Antonio, TX 78260
- City San Antonio
- State/county TX
- Zip/Postal Code 78260
- Area 78260
- Country BEXAR
Details
Updated on February 20, 2025 at 11:31 pm- Property ID: 1843925
- Price: $789,000
- Property Size: 3073 Sqft m²
- Bedrooms: 3
- Bathrooms: 4
- Year Built: 2005
- Property Type: Residential
- Property Status: ACTIVE
Additional details
- PARKING: 3 Garage
- POSSESSION: Closed
- HEATING: Central, 2 Units
- ROOF: Tile
- Fireplace: Living Room
- EXTERIOR: Cove Pat, PVC Fence, Wright, Sprinkler System, Gutters, Trees
- INTERIOR: 1-Level Variable, Spinning, Eat-In, 2nd Floor, Island Kitchen, Breakfast Area, Walk-In, Study Room, Utilities, 1st Floor, High Ceiling, Open, Laundry Main, Laundry Room, Walk-In Closet
Features
- 1 Living Area
- 1st Floor Laundry
- 3-garage
- Breakfast Area
- Covered Patio
- Eat-in Kitchen
- Fireplace
- Gutters
- High Ceilings
- Island Kitchen
- Laundry Room
- Main Laundry Room
- Mature Trees
- Open Floor Plan
- Pools
- Private Front Yard
- School Districts
- Split Dining
- Sprinkler System
- Study Room
- Utility Room
- Walk-in Closet
- Walk-in Pantry
- Weight Room
- Windows
Mortgage Calculator
- Down Payment
- Loan Amount
- Monthly Mortgage Payment
- Property Tax
- Home Insurance
- PMI
- Monthly HOA Fees
Listing Agent Details
Agent Name: Noelle Gellert
Agent Company: Fathom Realty


