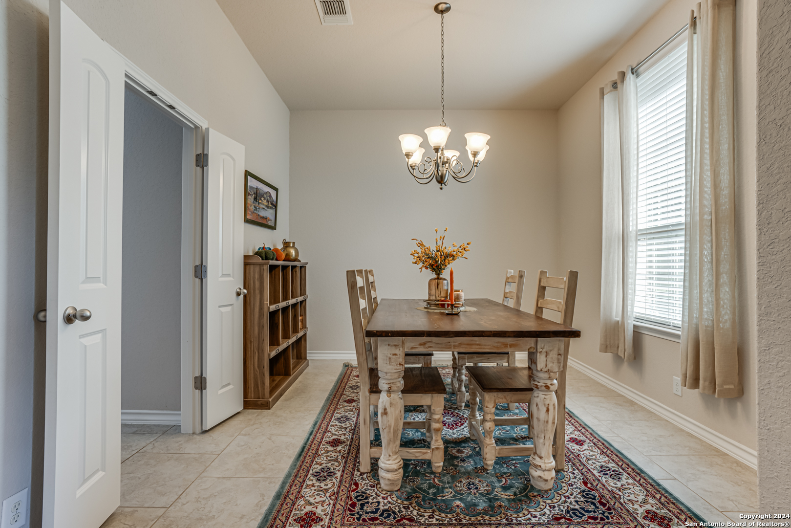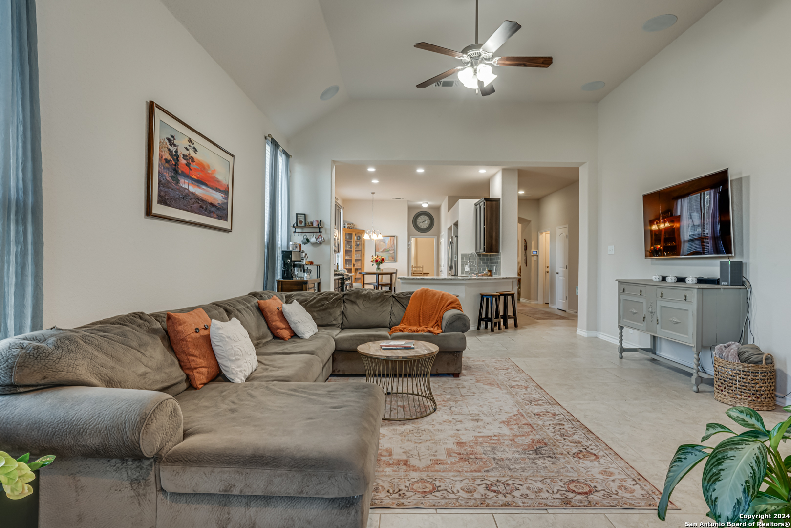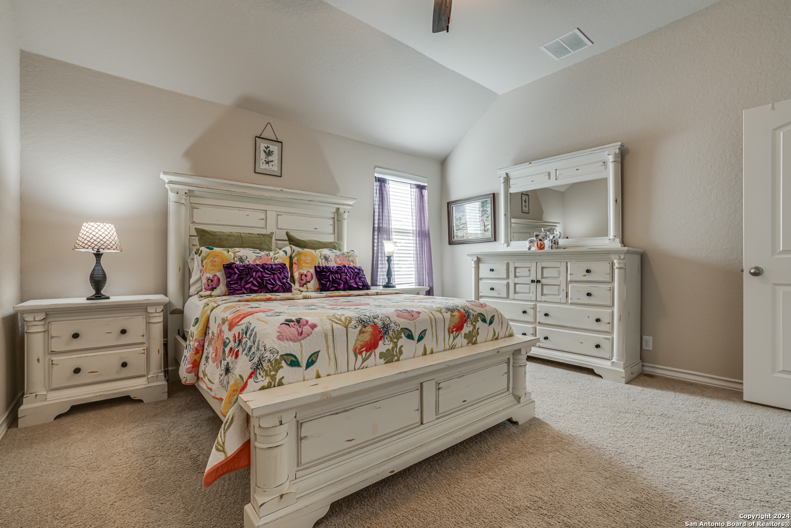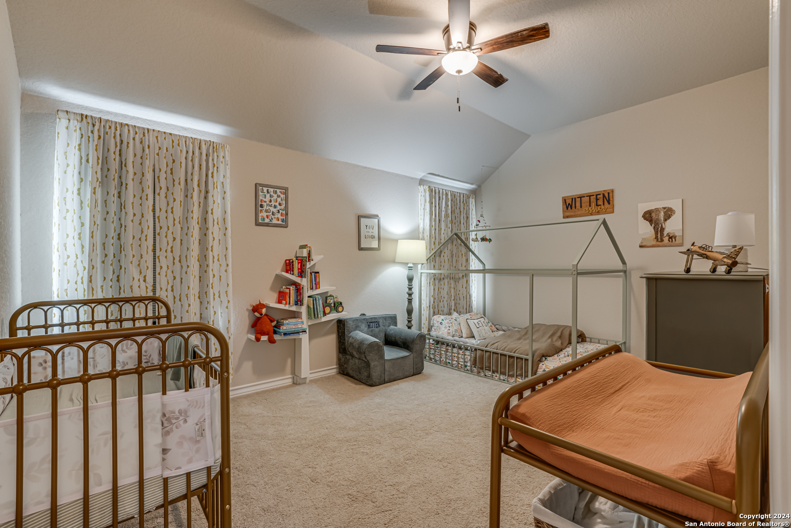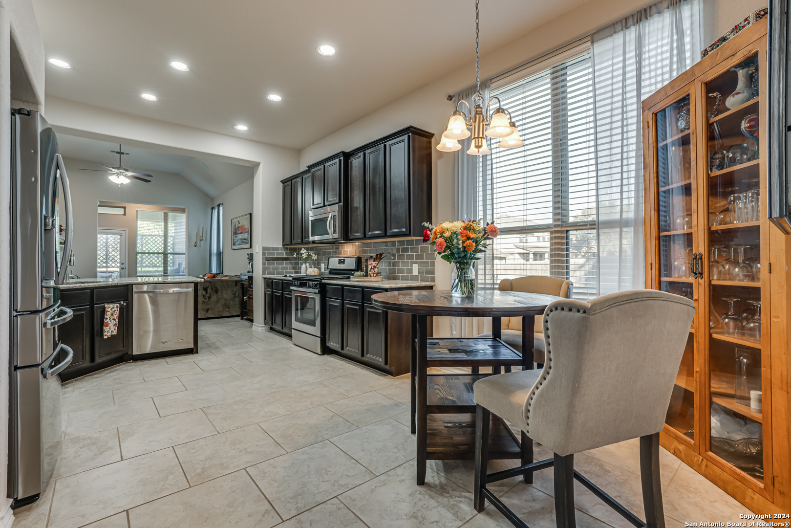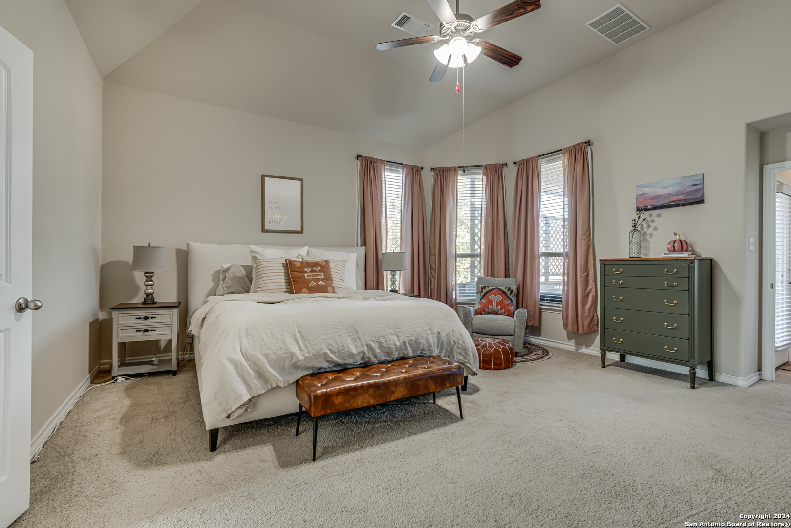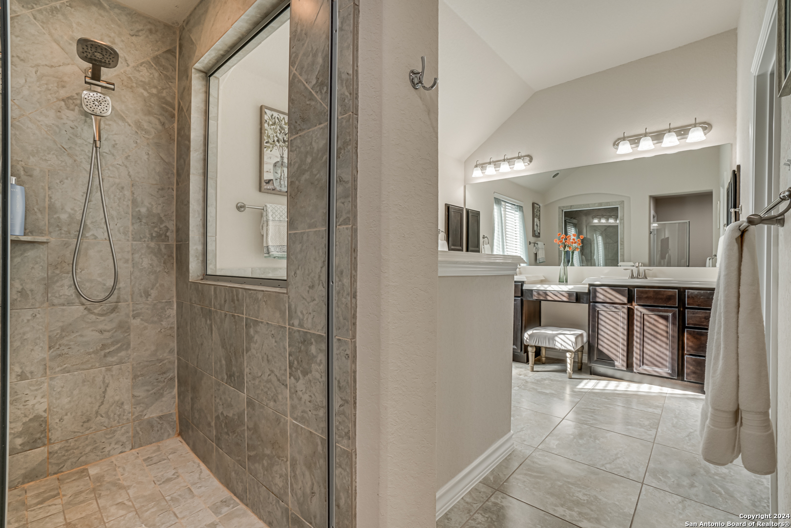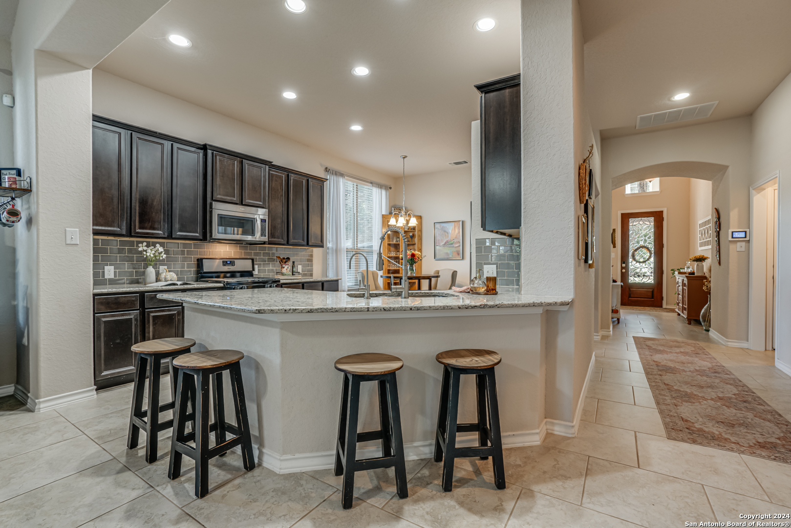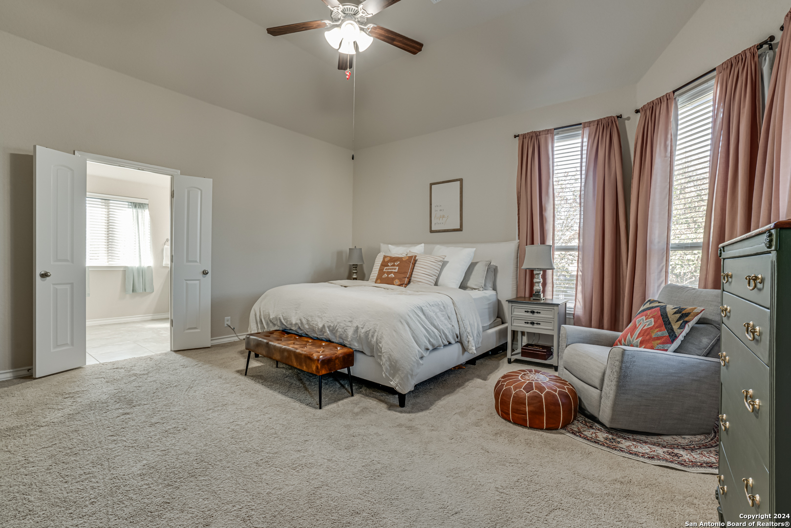Description
Welcome to your dream home! Highland is one of San Antonio’s most respected luxury builders! This stunning one-story residence is perfectly situated in the bend of the road offering privacy, an extended driveway, and beautiful curb appeal. Boasting a three-car garage, this home is designed to impress with a spacious and thoughtfully crafted living area that caters to comfort! Step inside and be captivated by the chef’s kitchen, complete with top-of-the-line appliances, generous counter space, and an open concept ideal for family/friend gatherings. The glamorous owner’s retreat is a true sanctuary, featuring luxurious finishes, a spa-like ensuite, both a walk in shower and a garden tub, as well as ample closet space. Please don’t miss the size of the secondary bedrooms! Outdoors, a sprawling backyard awaits, perfect for entertaining, relaxing, or creating the future space of your dreams. The possibilities are endless! Incredible amenities for an active lifestyle or just meeting the neighbors! These include a Texas sized pool, playgrounds, and a park for the PUPS! Highly sought after schools! Shopping , restaurants , and houses of worship all within a short drive. Easy highway access for an easy commute. This home is an absolute treasure!
Address
Open on Google Maps- Address 25539 HOPI DAWN, San Antonio, TX 78261-2748
- City San Antonio
- State/county TX
- Zip/Postal Code 78261-2748
- Area 78261-2748
- Country BEXAR
Details
Updated on January 18, 2025 at 3:30 am- Property ID: 1821665
- Price: $474,500
- Property Size: 2299 Sqft m²
- Bedrooms: 3
- Bathrooms: 2
- Year Built: 2013
- Property Type: Residential
- Property Status: Pending
Additional details
- PARKING: 3 Garage, Attic, Oversized
- POSSESSION: Closed
- HEATING: Central
- ROOF: Compressor
- Fireplace: One, Family Room
- EXTERIOR: Cove Pat, Deck, PVC Fence, Sprinkler System, Double Pane, Trees
- INTERIOR: 1-Level Variable, Spinning, Eat-In, 2nd Floor, Breakfast Area, Utilities, Screw Bed, 1st Floor, High Ceiling, Open, Padded Down, Cable, Internal, All Beds Downstairs, Laundry Main, Lower Laundry, Laundry Room, Walk-In Closet
Features
- 1 Living Area
- 1st Floor Laundry
- 3-garage
- All Bedrooms Down
- Breakfast Area
- Cable TV Available
- Covered Patio
- Deck/ Balcony
- Double Pane Windows
- Eat-in Kitchen
- Fireplace
- High Ceilings
- Internal Rooms
- Laundry Room
- Lower Level Laundry
- Main Laundry Room
- Mature Trees
- Open Floor Plan
- Private Front Yard
- School Districts
- Split Dining
- Sprinkler System
- Utility Room
- Walk-in Closet
- Windows
Mortgage Calculator
- Down Payment
- Loan Amount
- Monthly Mortgage Payment
- Property Tax
- Home Insurance
- PMI
- Monthly HOA Fees
Listing Agent Details
Agent Name: Judith Rodriguez
Agent Company: Keller Williams Legacy















