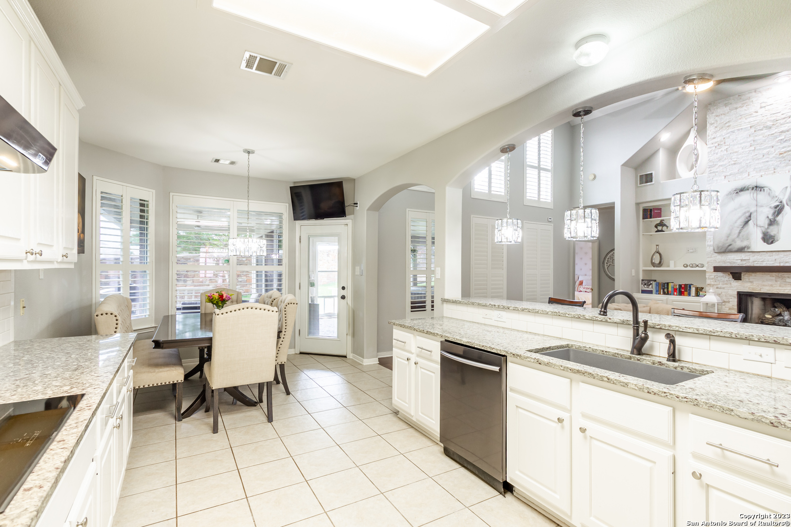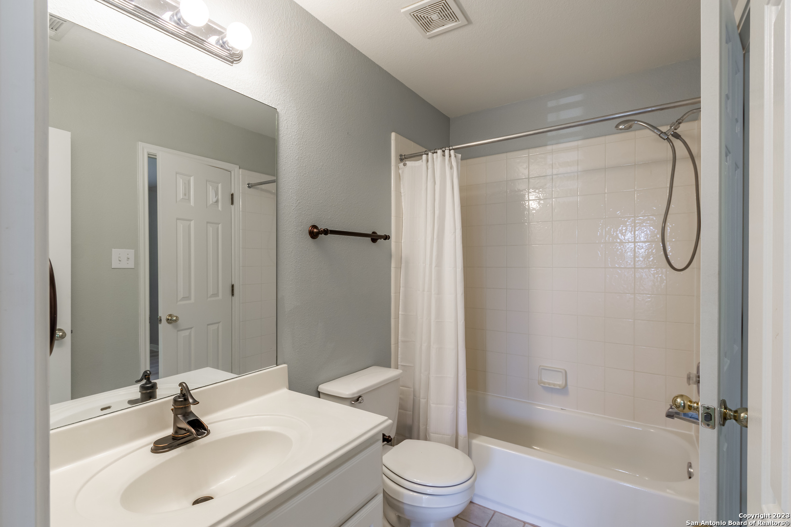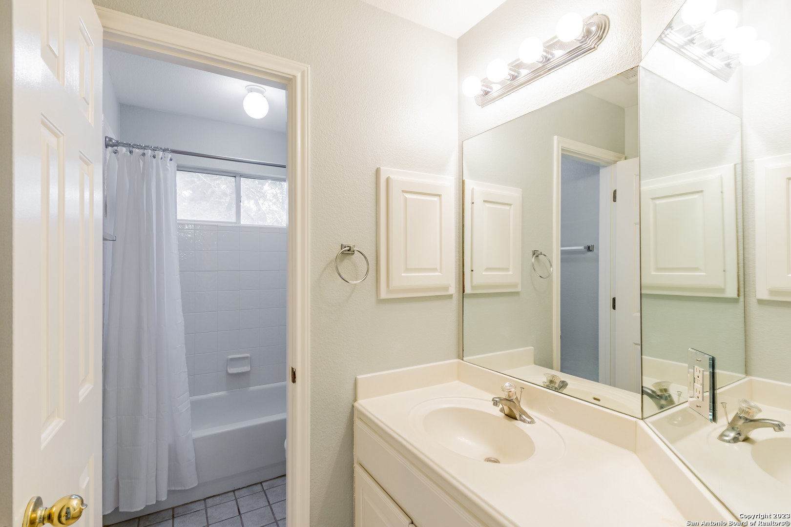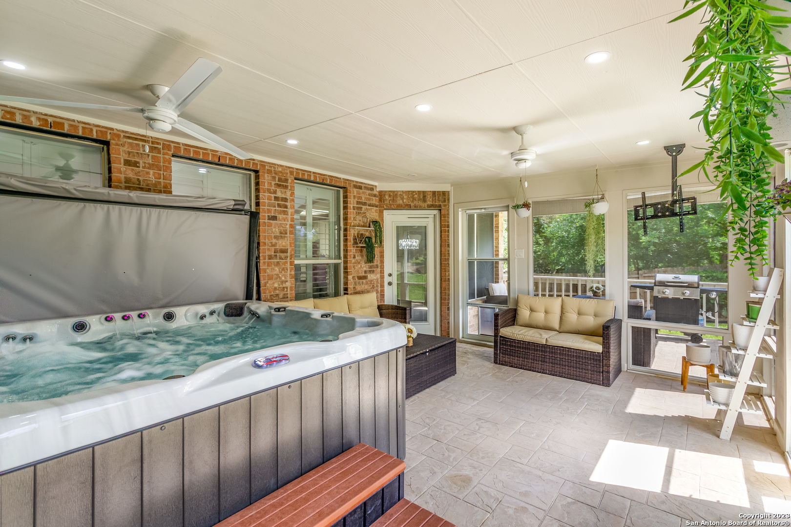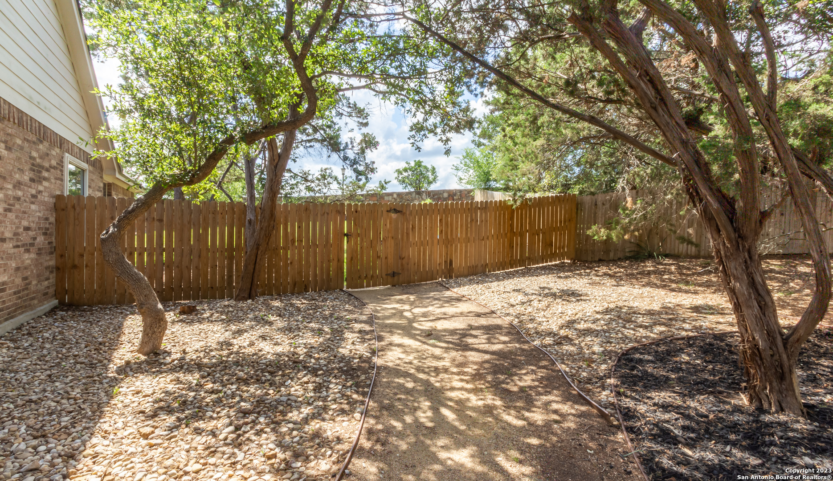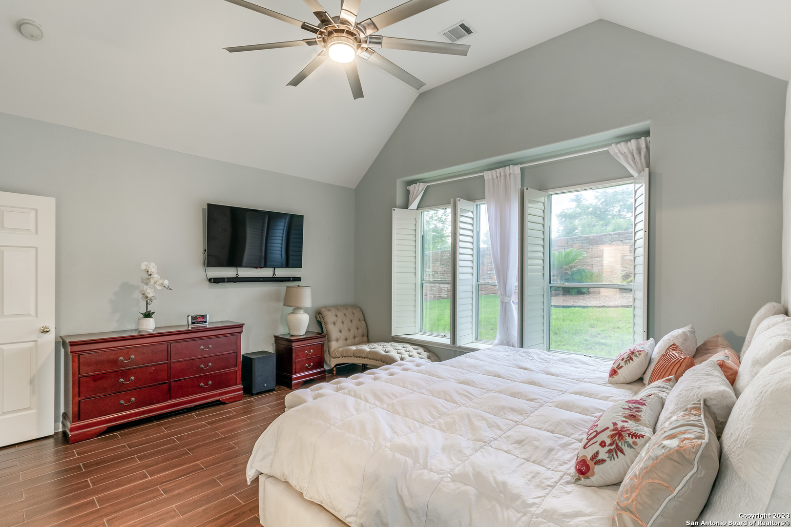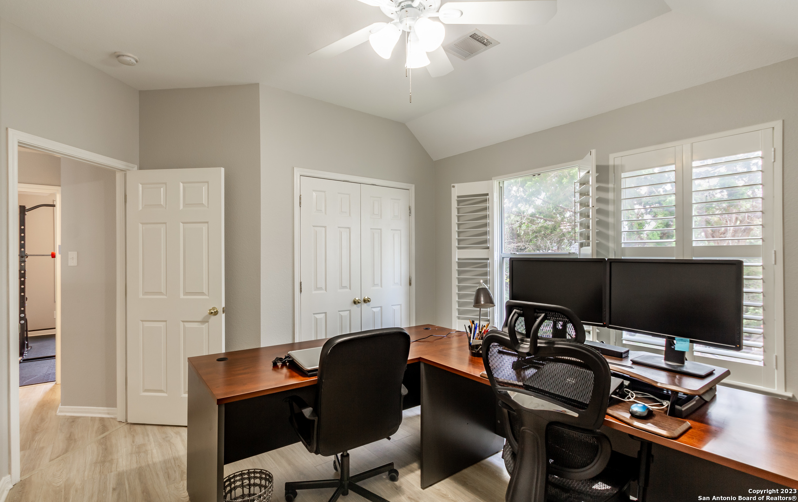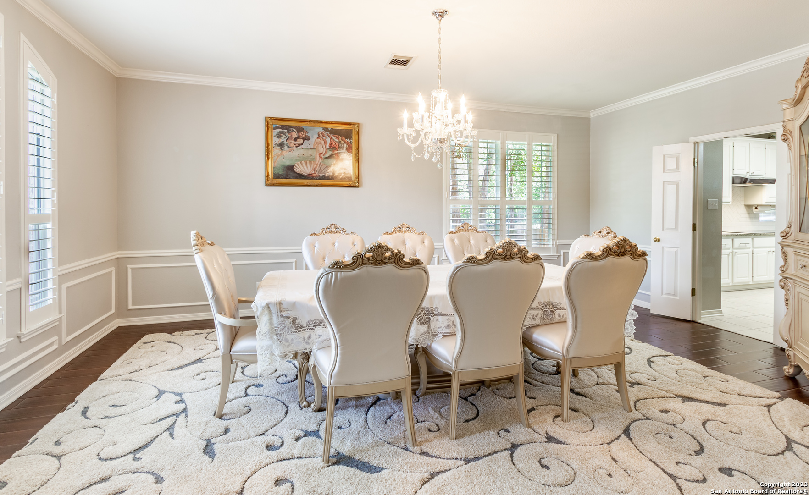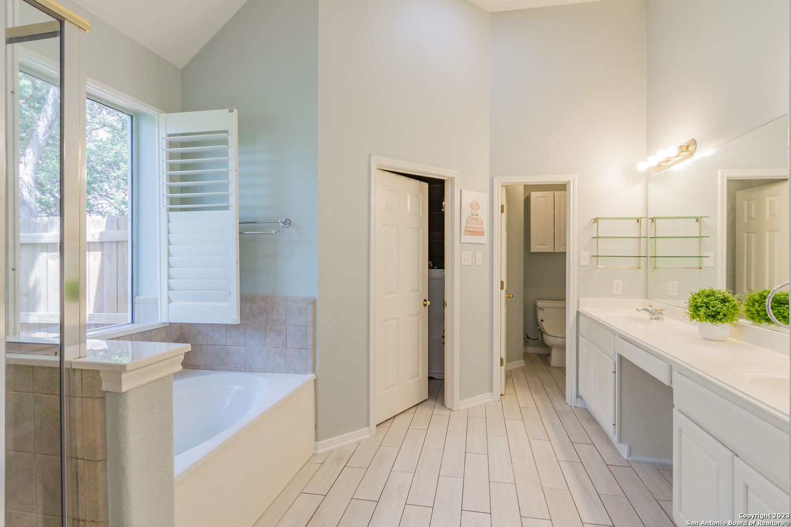Description
Enjoy this beautiful 4 bedroom, 3.1 bath home in a gated community part of Canyon Springs! The home sits on a quiet cul-de-sac with over a .25 acre lot. As soon as you enter you will notice the two story ceilings with the gorgeous chandelier entry and formal dining area. The owners retreat is located on the main floor – while the other bedrooms are upstairs with an additional game room. The attached entertainment center in the game room will convey. Relax in the evenings on the private screened in porch with 7 person HOT TUB! The home has been perfectly maintained and has several features such as plantation shutters t/o, and a cozy gas fireplace with beautiful floor to ceiling ledgestone. The two story windows provide plenty of natural light. Light fixtures and fans have all been updated. Enjoy preparing meals in the beautiful kitchen with all updated appliances. Roof replaced in 2020. Community with pool and parks, .5 mile from Canyon Springs Golf Course.
Address
Open on Google Maps- Address 25811 Canyon Glen, San Antonio, TX 78260
- City San Antonio
- State/county TX
- Zip/Postal Code 78260
- Area 78260
- Country BEXAR
Details
Updated on February 21, 2025 at 11:30 pm- Property ID: 1807858
- Price: $554,900
- Property Size: 3354 Sqft m²
- Bedrooms: 4
- Bathrooms: 4
- Year Built: 2003
- Property Type: Residential
- Property Status: ACTIVE
Additional details
- PARKING: 2 Garage, Attic
- POSSESSION: Closed
- HEATING: Central
- ROOF: Compressor
- Fireplace: Family Room, Woodburn, Gas Starter
- EXTERIOR: Paved Slab, Cove Pat, Deck, PVC Fence, Sprinkler System, Double Pane, Trees, Stone
- INTERIOR: 2-Level Variable, Spinning, Eat-In, 2nd Floor, Breakfast Area, Walk-In, Game Room, Utilities, 1st Floor, High Ceiling, Open, Padded Down, Cable, Internal, Laundry Main, Walk-In Closet, Attic Pull Stairs
Features
- 1st Floor Laundry
- 2 Living Areas
- 2-garage
- Breakfast Area
- Cable TV Available
- Covered Patio
- Deck/ Balcony
- Double Pane Windows
- Eat-in Kitchen
- Fireplace
- Game Room
- High Ceilings
- Internal Rooms
- Main Laundry Room
- Mature Trees
- Open Floor Plan
- Patio Slab
- Private Front Yard
- School Districts
- Screened Porch
- Split Dining
- Sprinkler System
- Utility Room
- Walk-in Closet
- Walk-in Pantry
- Windows
Mortgage Calculator
- Down Payment
- Loan Amount
- Monthly Mortgage Payment
- Property Tax
- Home Insurance
- PMI
- Monthly HOA Fees
Listing Agent Details
Agent Name: Kimberly Jakubik-Shoemake
Agent Company: Keller Williams Heritage









