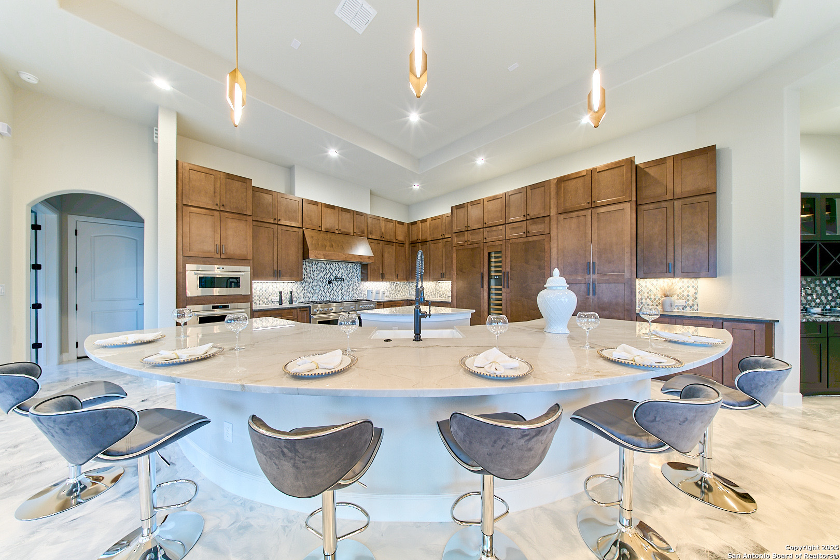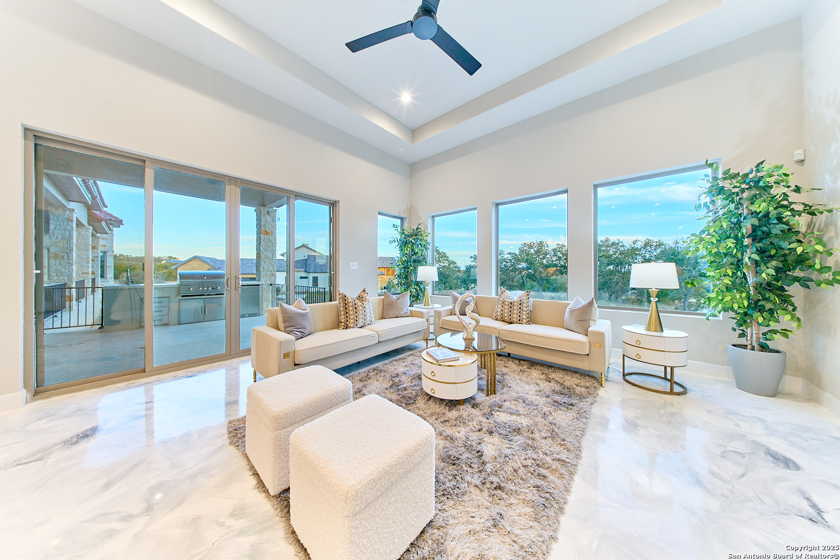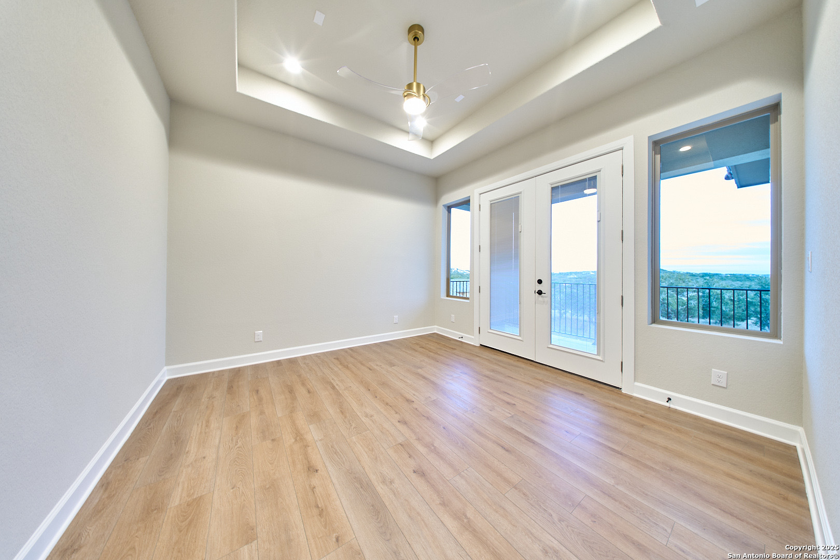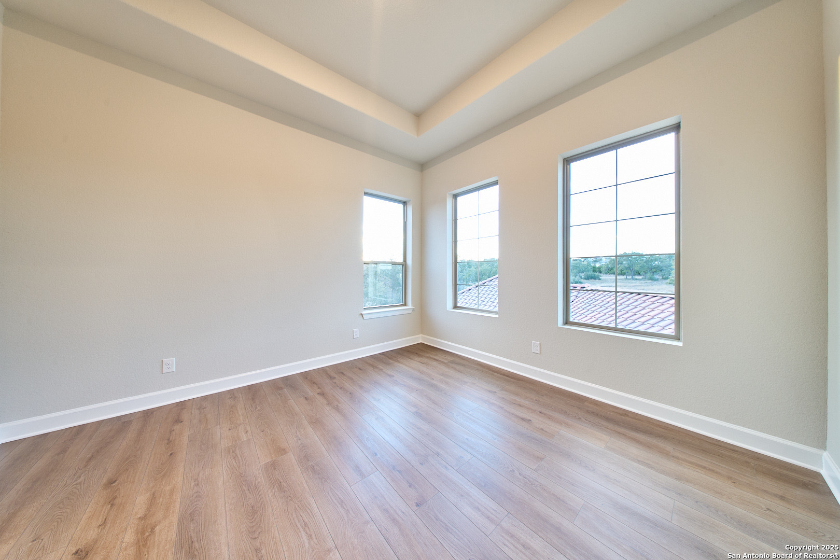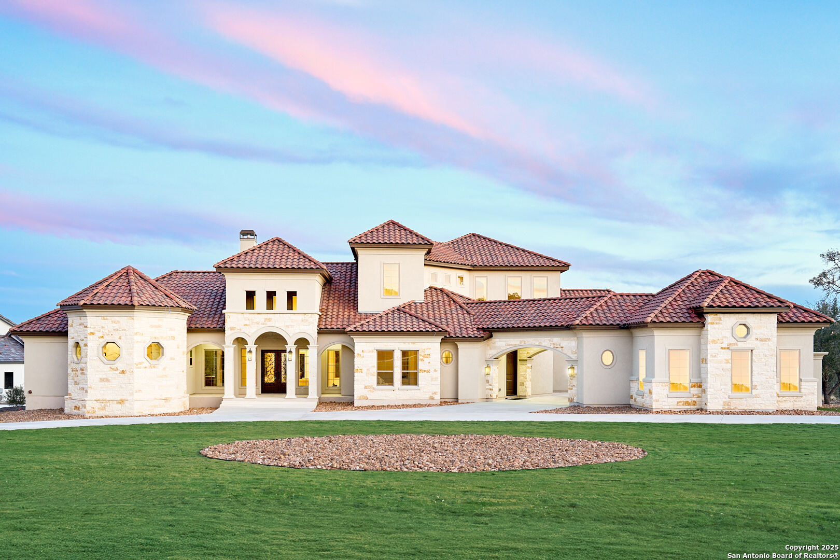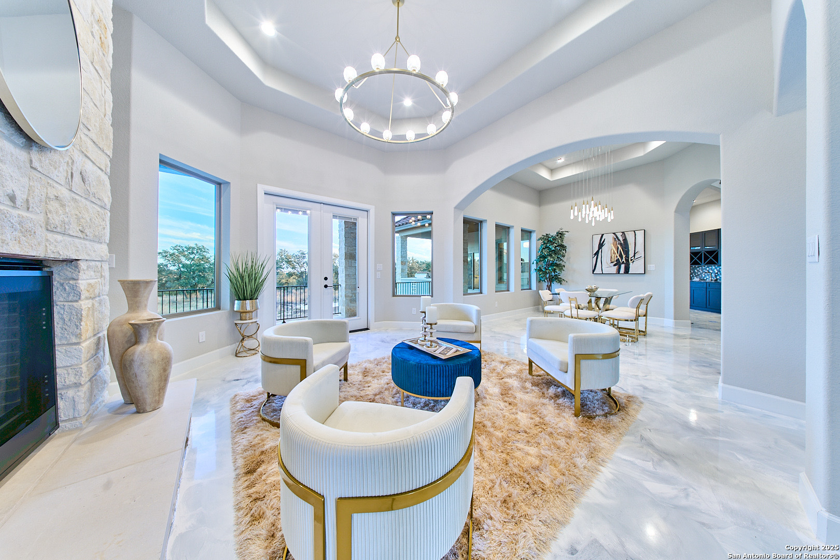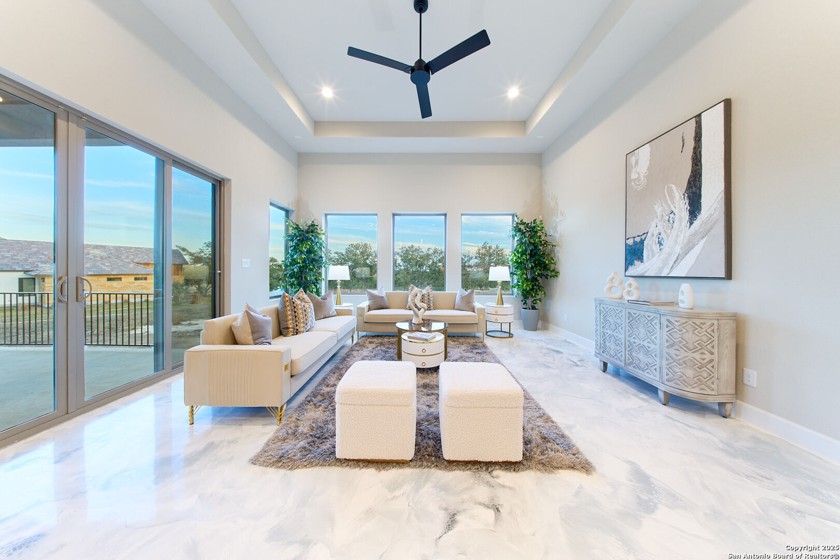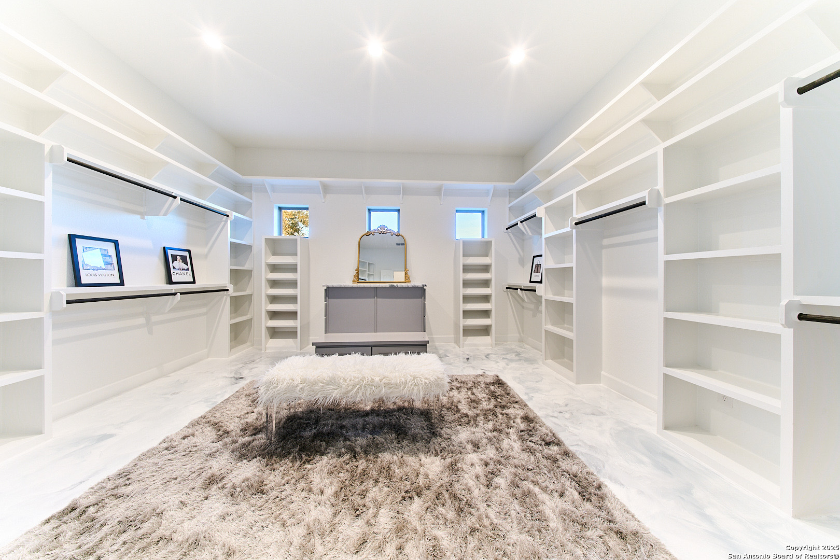Description
Luxurious Mediterranean-style home on spacious corner lot! Welcome to this stunning 5-bedroom, 4.5-bathroom masterpiece, perfectly situated on a sprawling 1 acre corner lot. With 5,183sqft of thoughtfully designed living spaces, this home combines elegance, functionally, and modern luxury. Step inside to be greeted by soaring ceilings, exquisite custom finishes, and an open-concept floor plan filled with natural light. The gourmet kitchen is a chefs dream, featuring top of the line appliances, quartz countertops, and an oversized island, perfect for entertaining. Multiple living areas, including a grand formal living room and a cozy family room, offer ample space for relaxation and gatherings. The owners suite is a private retreat with spa like amenities, including a luxurious soaking tub, walk-in shower, and expansive walk-in closet. The additional bedrooms are generously sized, providing comfort and privacy for family or guests. Seamless indoor-outdoor living with large glass doors leading to an inviting covered patio, overlooking the beautifully landscaped grounds. Whether hosting an alfresco dinner or enjoying a quiet evening under the stars, this property offers endless possibilities.
Address
Open on Google Maps- Address 26012 Cotaco Creek, San Antonio, TX 78006
- City San Antonio
- State/county TX
- Zip/Postal Code 78006
- Area 78006
- Country BEXAR
Details
Updated on January 27, 2025 at 9:35 am- Property ID: 1835280
- Price: $2,500,000
- Property Size: 5183 Sqft m²
- Bedrooms: 5
- Bathrooms: 5
- Year Built: 2024
- Property Type: Residential
- Property Status: ACTIVE
Additional details
- PARKING: 4 Garage
- POSSESSION: Closed
- HEATING: Central
- ROOF: Tile
- Fireplace: Two, Living Room, Mast Bed
- EXTERIOR: Grill, Deck
- INTERIOR: 2-Level Variable, Lined Closet, Spinning, Eat-In, 2nd Floor, Island Kitchen, Walk-In, Study Room, Game Room, Media, Loft, Utilities, Screw Bed, High Ceiling, Open, Laundry Main
Mortgage Calculator
- Down Payment
- Loan Amount
- Monthly Mortgage Payment
- Property Tax
- Home Insurance
- PMI
- Monthly HOA Fees
Listing Agent Details
Agent Name: Brendon Clemons
Agent Company: B.Clemons & Associates Real Estate Brokerage



