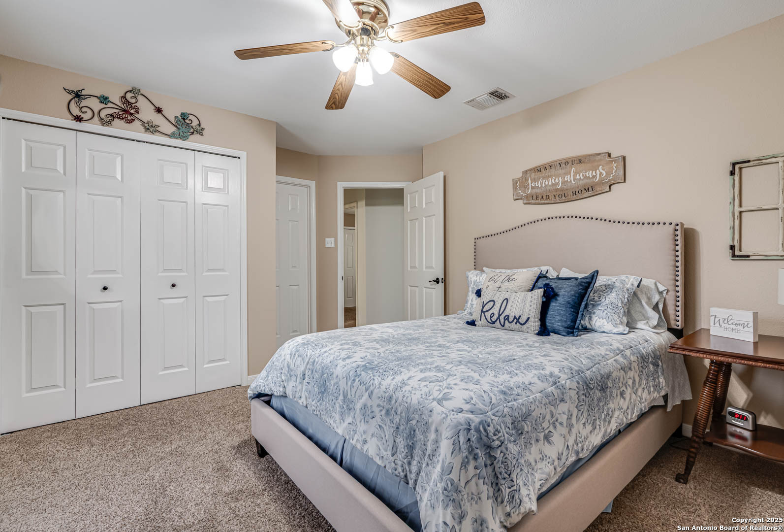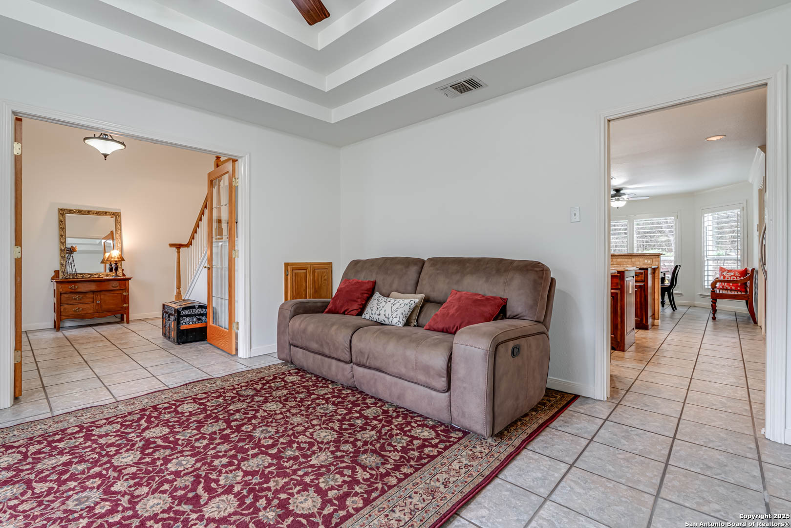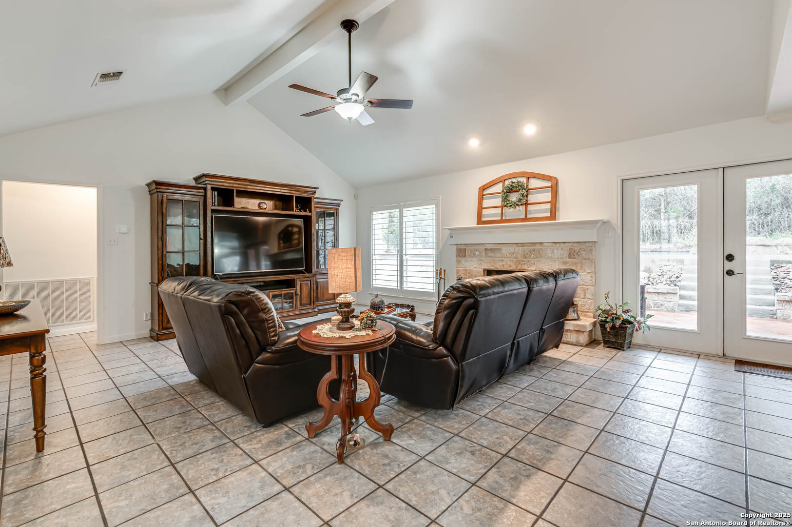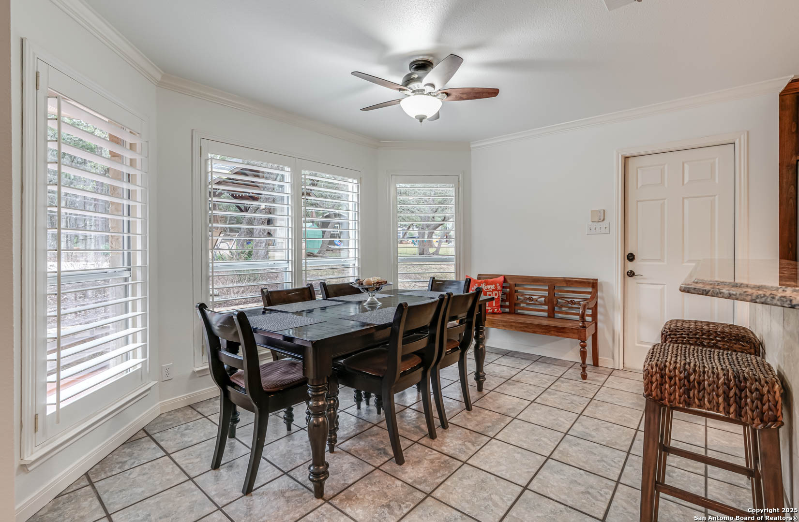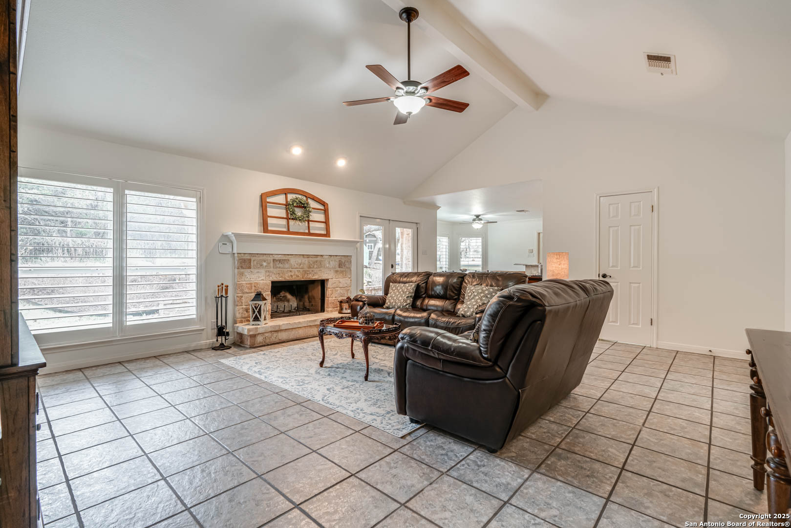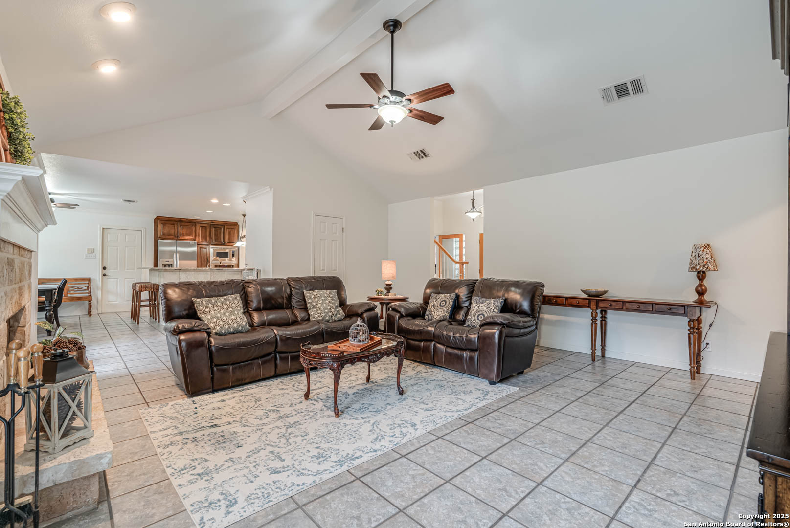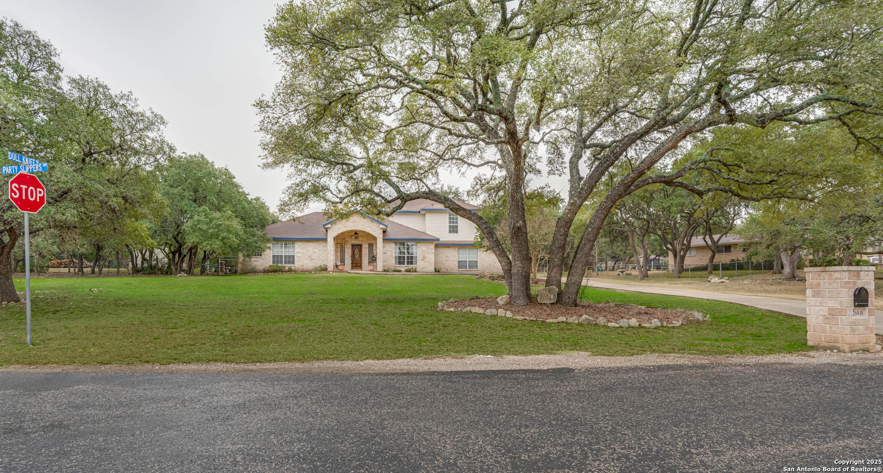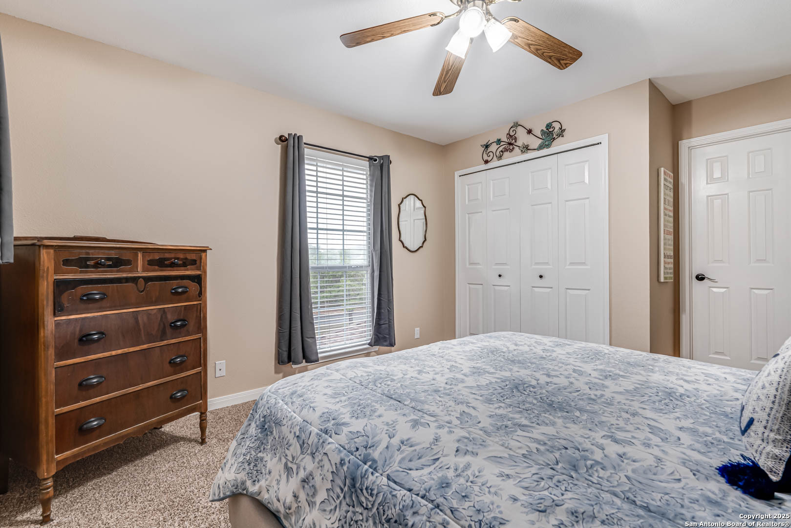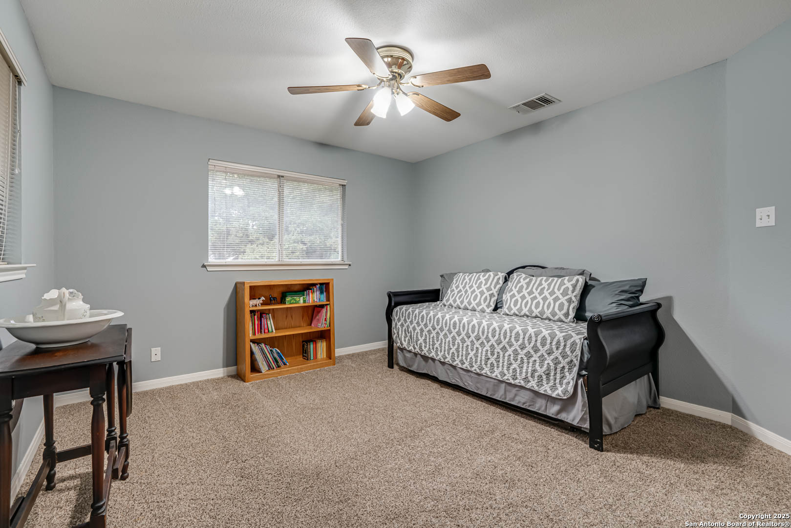26048 PARTY SLIPPERS DR, San Antonio, TX 78255-3435
Description
OPEN HOUSE SATURDAY FEB. 22nd 1:00-4:00, AND SUNDAY FEB 23rd 1:00-3:00. Country living with city convenience! Custom built by Original owners! High ceilings and fireplace in living room. Front dining room is currently used as second living area, could be perfect office. 2011 renovations include: kitchen – granite, cabinets, stainless steel appliances, sink, and powder room – new vanity. Three toilets replaced. Primary and upstairs bathrooms updated in 2014. Walk-in shower in primary bathroom, and tub replaced in upstairs bathroom as well as granite installed. Plantation shutters. Crown molding. Upgraded impact resistance roof 2019. Water heater 2024. Two HVAC units, replaced 2015. Three attic entrances and storage in all three. Water softener. 250 gallon propane tank for pool and hot tub. Pool resurfaced and tile replaced in 2022. Many mature oak trees, Outdoor living area with wood burning fireplace, refrigerator, built-in gas grill, TV, and speakers – added in 2018. Garage has interlocking, non-slip garage tile flooring. Storage shed, sprinkler system, Ranch style fencing on 3 sides. Corner lot, .81 acre! NO CITY TAXES CURRENTLY! Wall unit in living room can stay.
Address
Open on Google Maps- Address 26048 PARTY SLIPPERS DR, San Antonio, TX 78255-3435
- City San Antonio
- State/county TX
- Zip/Postal Code 78255-3435
- Area 78255-3435
- Country BEXAR
Details
Updated on February 21, 2025 at 4:31 pm- Property ID: 1843944
- Price: $650,000
- Property Size: 2470 Sqft m²
- Bedrooms: 4
- Bathrooms: 3
- Year Built: 1995
- Property Type: Residential
- Property Status: ACTIVE
Additional details
- PARKING: 2 Garage, Attic, Side
- POSSESSION: Special Details
- HEATING: Central, Heat Pump, 2 Units
- ROOF: Compressor
- Fireplace: Living Room, Woodburn
- EXTERIOR: Grill, Sprinkler System, Storage, Gutters, Trees, Outbuildings
- INTERIOR: 2-Level Variable, Island Kitchen, Utilities, 1st Floor, High Ceiling, Open, Cable, Laundry Main, Laundry Room, Walk-In Closet
Mortgage Calculator
- Down Payment
- Loan Amount
- Monthly Mortgage Payment
- Property Tax
- Home Insurance
- PMI
- Monthly HOA Fees
Listing Agent Details
Agent Name: Carla Haley
Agent Company: Keller Williams Heritage





