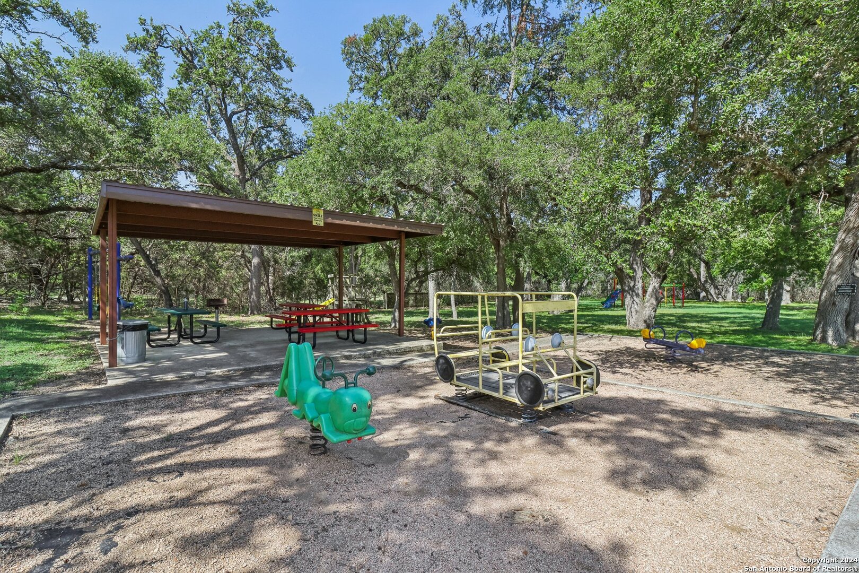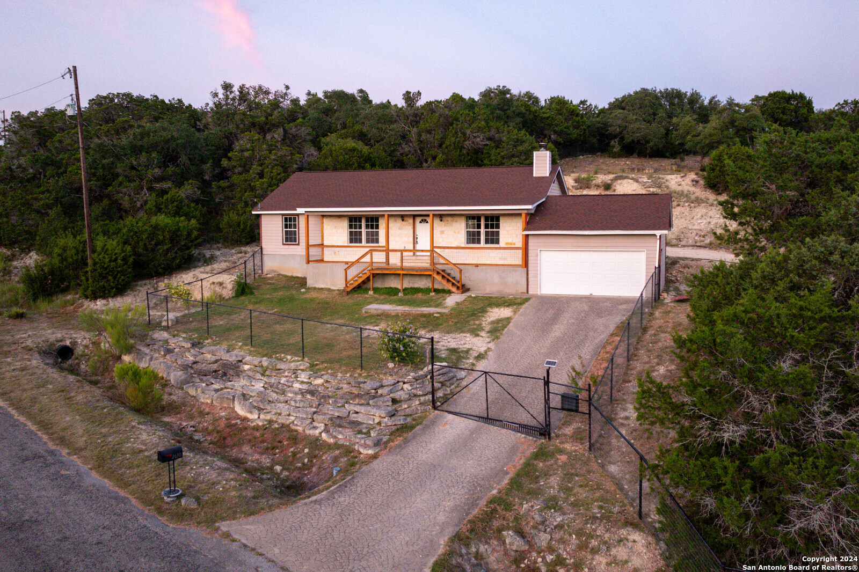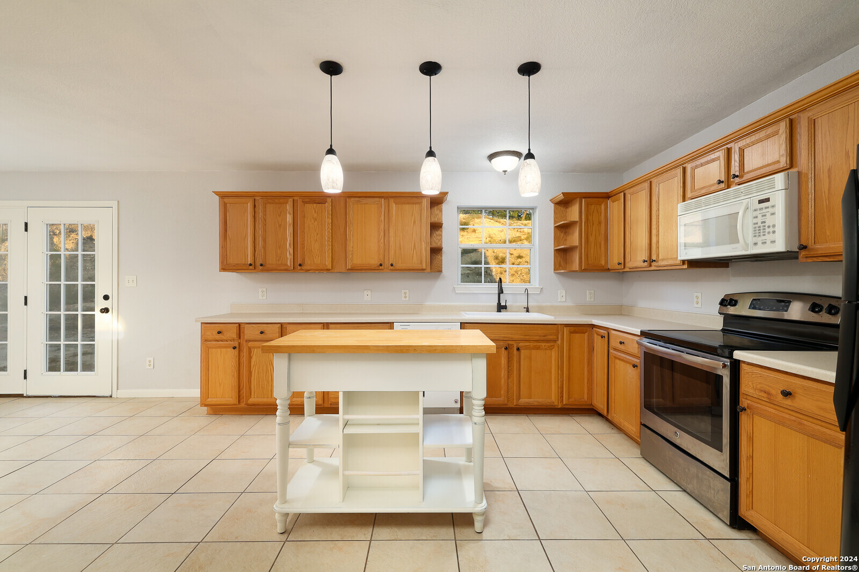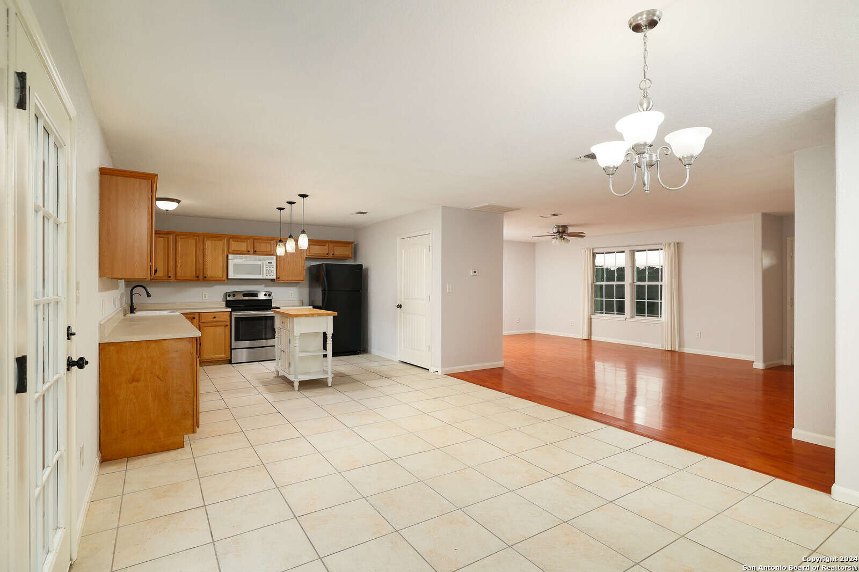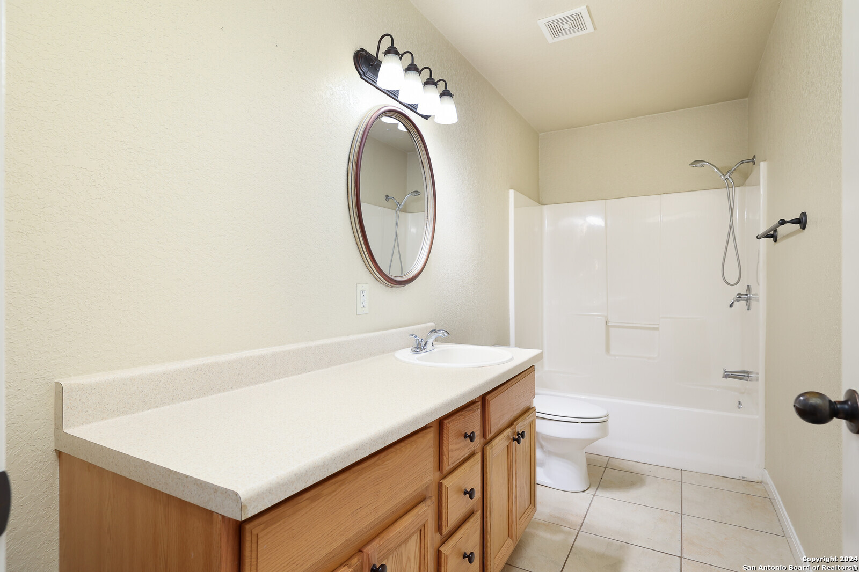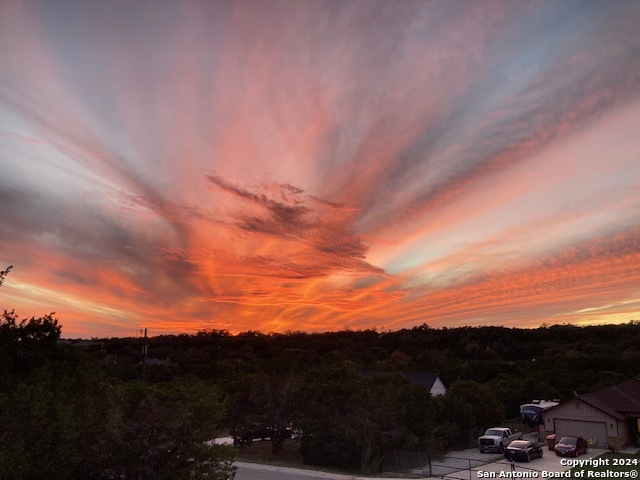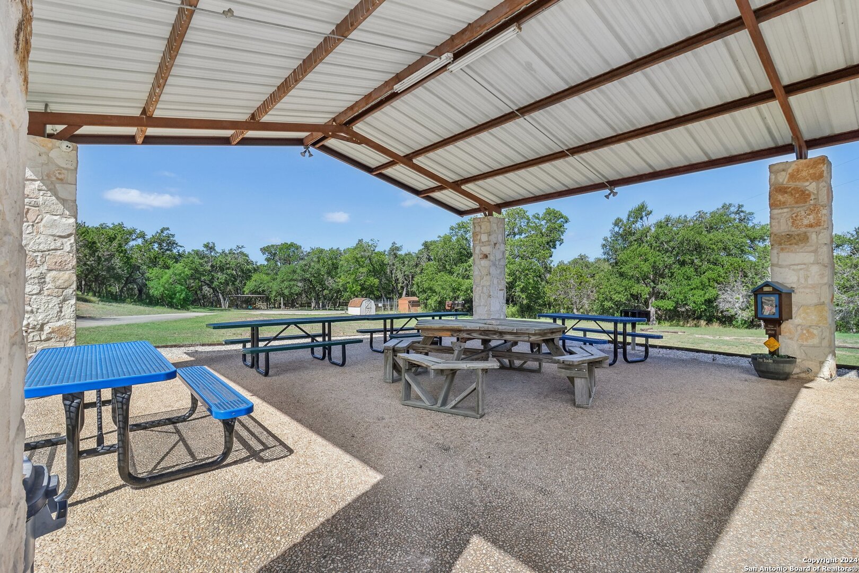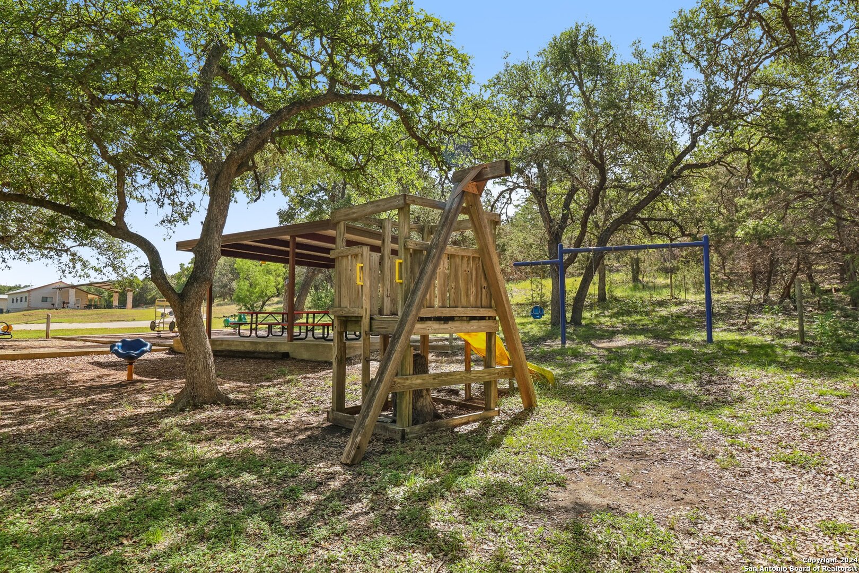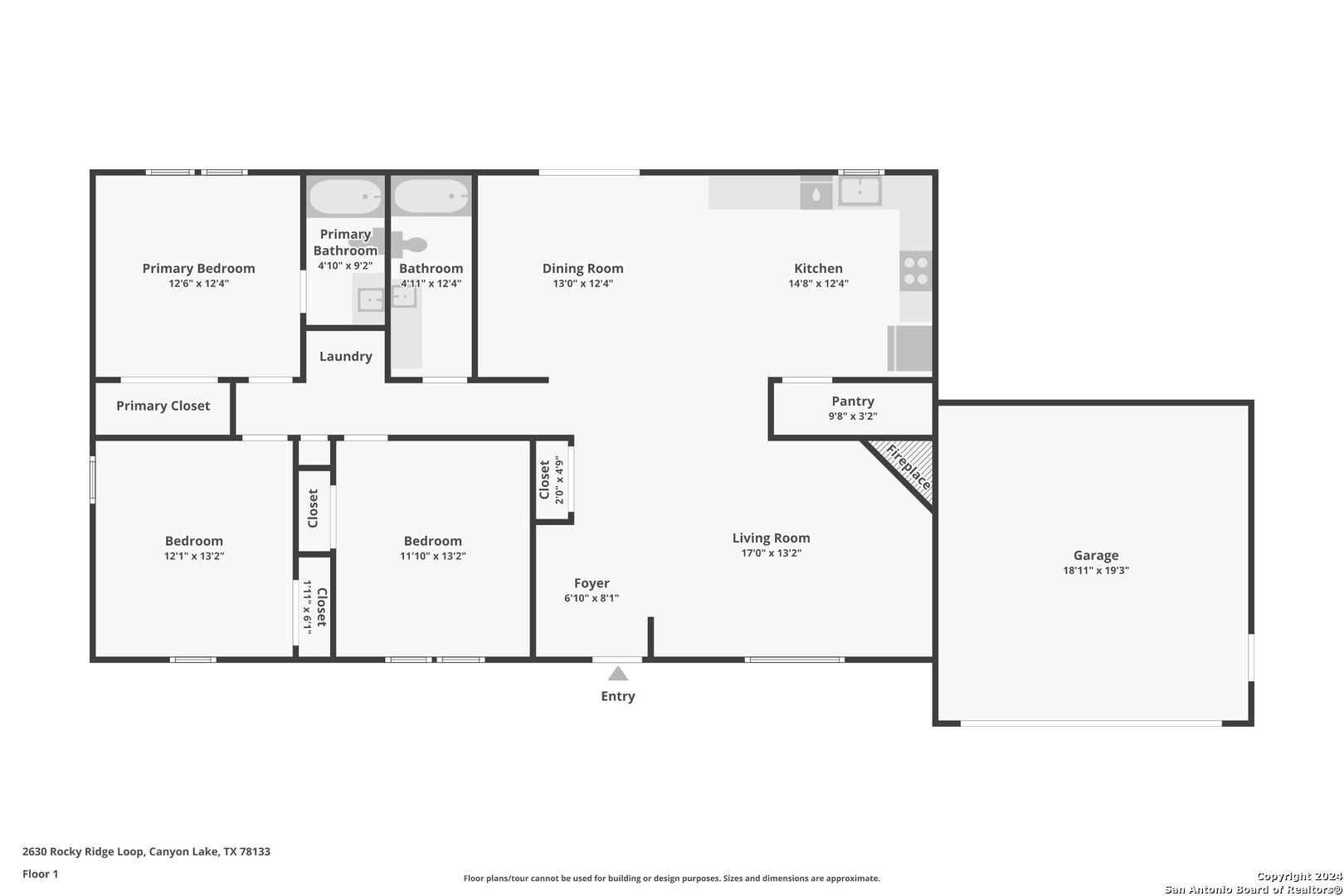Description
Welcome to this 1.11-acre hill country retreat at Canyon Lake. Fully gated & fenced with iron fencing, offers security and privacy on this 2 lot property with beautiful sunsets and hill country views from the covered front porch. The open floor plan includes 3 beds/2 baths creating a spacious & comfortable living environment. The family room features a cozy rock wood-burning fireplace and laminate flooring. The kitchen is equipped with tile flooring, an island, a large walk-in pantry with extra storage, a new dishwasher, and pendant lighting. The fridge conveys with the home. The dining area is spacious and open to the living and kitchen areas, perfect for family gatherings. This home has a private septic system, a two-car attached garage, and extra parking for a boat or RV. The recent roof, installed in 2016, ensures durability. The home features no carpeting, with tile and laminate flooring throughout. A recent addition is the French drain for improved water management. No city taxes!! Comal ISD The HOA is laid-back but active with amenities. Located just minutes from Canyon Lake, Spring Branch, the Guadalupe river, shops, grocery, restaurants, New Braunfels and 30 mins to SA! This property is 2 lots being sold together but can be sold individually.
Address
Open on Google Maps- Address 2630 rocky ridge, Canyon Lake, TX 78133
- City Canyon Lake
- State/county TX
- Zip/Postal Code 78133
- Area 78133
- Country COMAL
Details
Updated on February 19, 2025 at 4:30 pm- Property ID: 1801840
- Price: $432,000
- Property Size: 1560 Sqft m²
- Bedrooms: 3
- Bathrooms: 2
- Year Built: 2006
- Property Type: Residential
- Property Status: ACTIVE
Additional details
- PARKING: 2 Garage
- POSSESSION: Closed
- HEATING: Central
- ROOF: Compressor
- Fireplace: One, Living Room, Woodburn
- EXTERIOR: Double Pane, Gutters, Trees, Wired, Other
- INTERIOR: 1-Level Variable, Island Kitchen, Walk-In, Open, Internal, Laundry Main, Attic Access, Attic Partially Floored, Attic Pull Stairs
Mortgage Calculator
- Down Payment $86,400.00
- Loan Amount $345,600.00
- Monthly Mortgage Payment $2,184.43
- Property Tax $745.20
- Home Insurance $125.00
- Monthly HOA Fees $50.00
Listing Agent Details
Agent Name: Tiffany Stevens
Agent Company: Forward Real Estate





