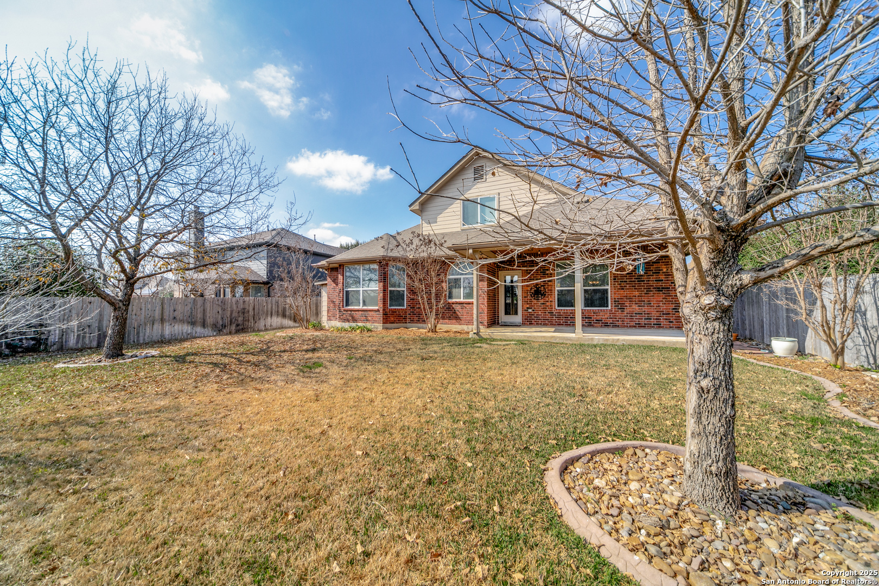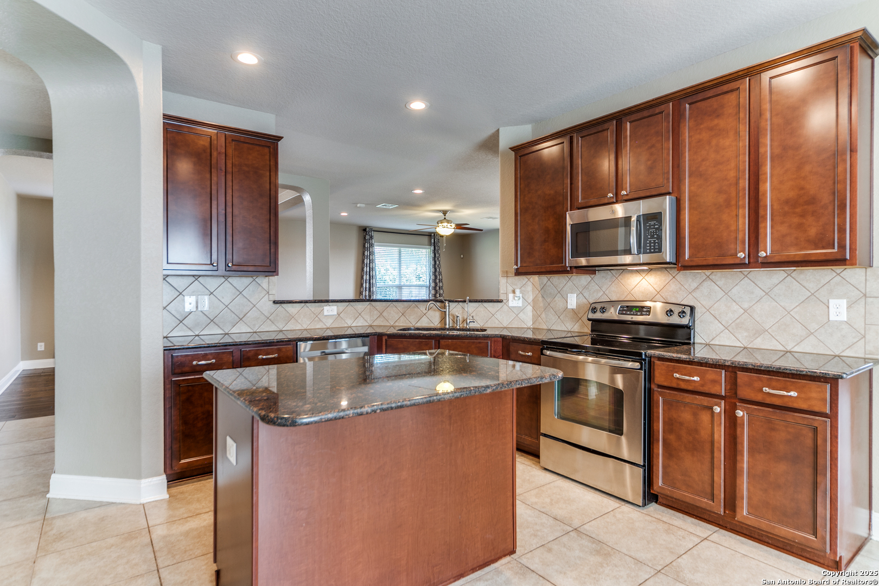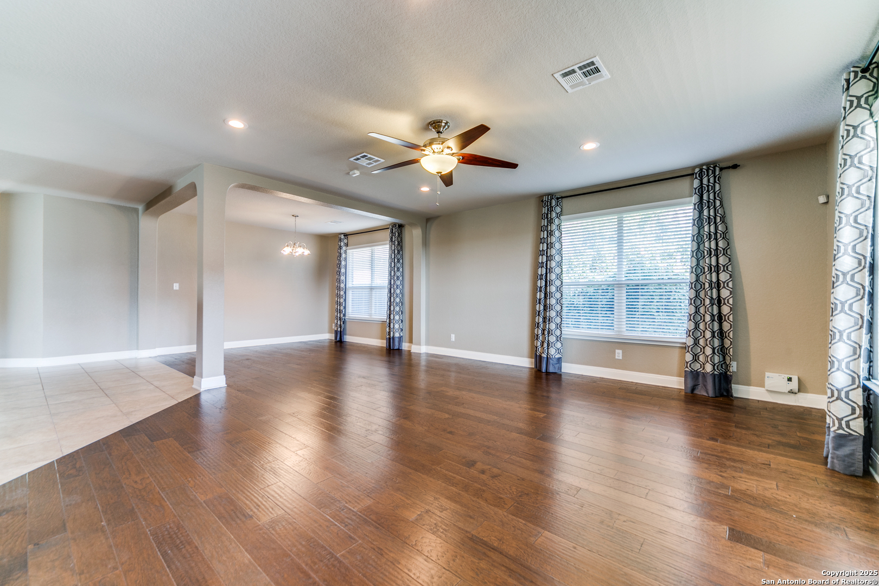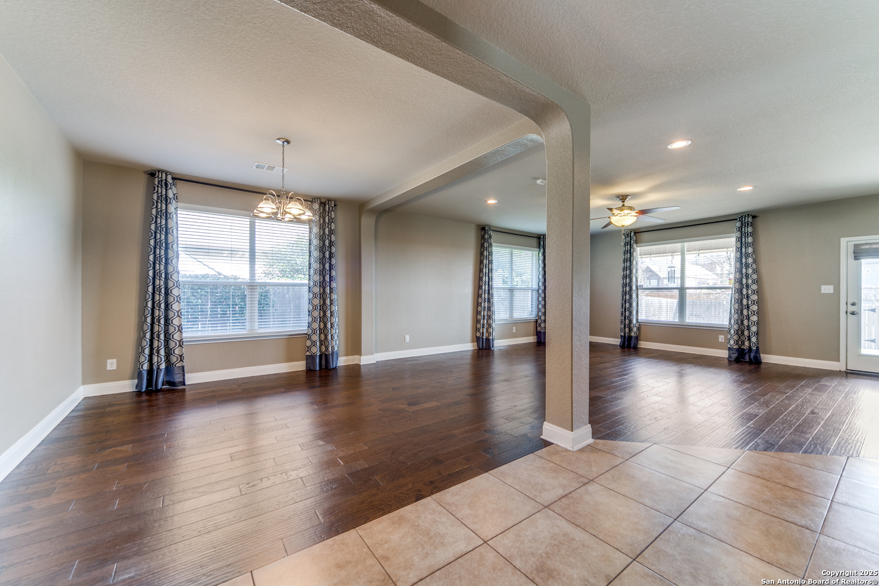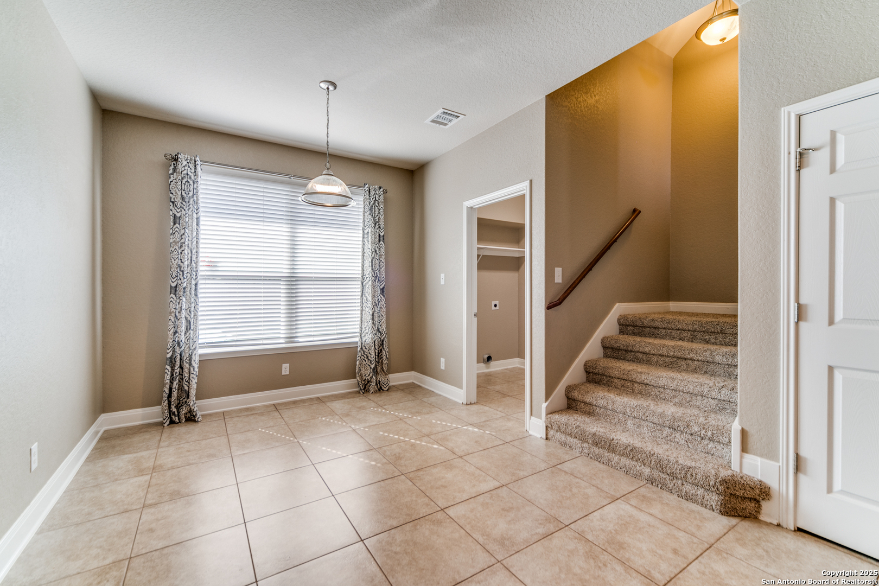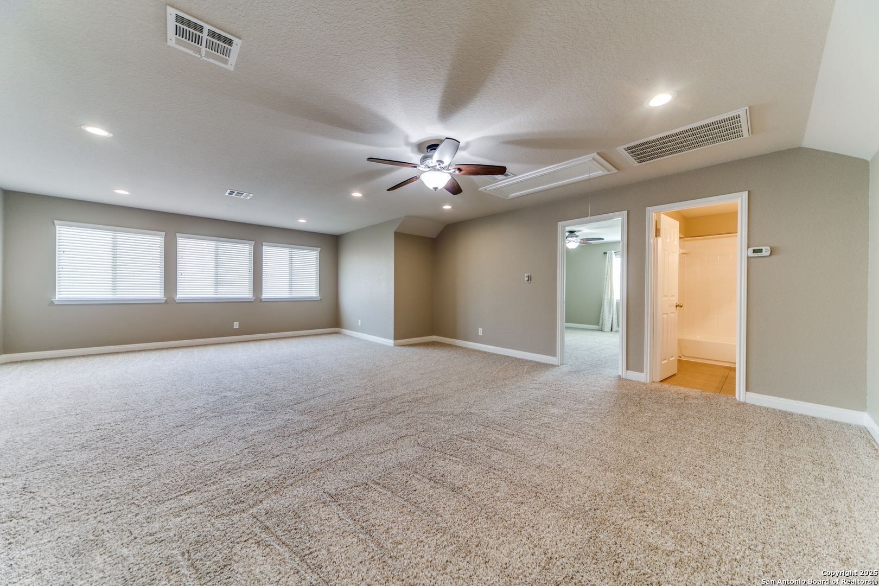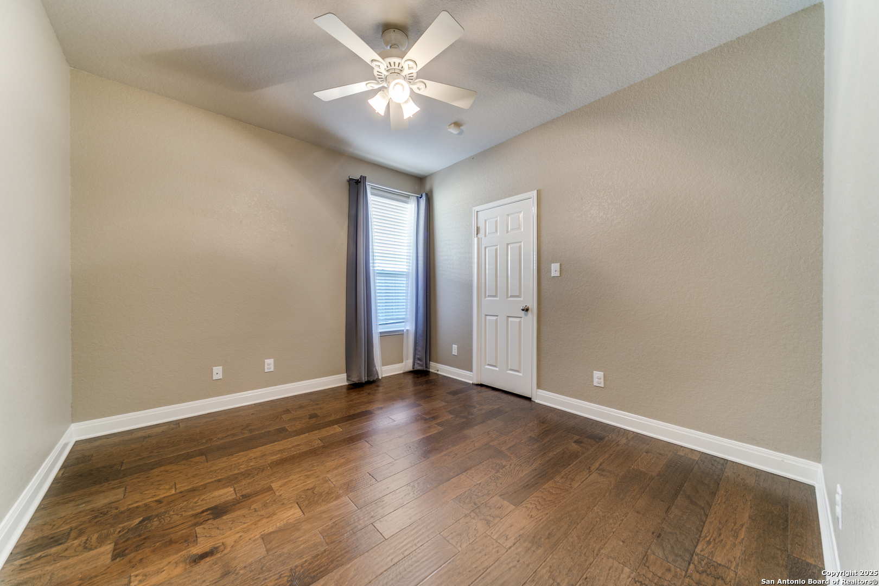Description
Come see this immaculate 1.5 story home with a full size three car garage in sought-after Sable Chase Subdivision tucked between Leon Springs and Fair Oaks Ranch and in the Boerne ISD(NO CITY TAXES). This meticulously maintained home offers an ideal location with easy access to both San Antonio and Boerne’s Hill Country Mile and Main Street shops, restaurants and entertainment. The spacious, open-concept floor plan is highlighted by elegant wood flooring, recessed lighting, a neutral color palette and all window coverings . The chef’s kitchen features a central island, granite countertops, stainless steel appliances, optional gas cooking and 42″ cabinets. The upstairs ensuite and game room offers a great escape for a private office/workout room or a college students den. Step outside to a beautifully landscaped backyard with an extended covered patio, perfect for relaxation or entertaining and custom storage shed. Enjoy added privacy with no immediate rear neighbors and a wide open spaces in the expansive green belt.. This home is complete with gutters and a full sprinkler system.
Address
Open on Google Maps- Address 26518 Callaway Run, Boerne, TX 78015-6569
- City Boerne
- State/county TX
- Zip/Postal Code 78015-6569
- Area 78015-6569
- Country BEXAR
Details
Updated on February 18, 2025 at 4:31 pm- Property ID: 1842124
- Price: $499,500
- Property Size: 2810 Sqft m²
- Bedrooms: 4
- Bathrooms: 4
- Year Built: 2011
- Property Type: Residential
- Property Status: ACTIVE
Additional details
- PARKING: 3 Garage
- POSSESSION: Closed
- HEATING: Central
- ROOF: Compressor
- Fireplace: Not Available
- EXTERIOR: Paved Slab, Cove Pat, PVC Fence, Sprinkler System, Double Pane, Gutters, Trees
- INTERIOR: 1-Level Variable, Spinning, Eat-In, 2nd Floor, Island Kitchen, Breakfast Area, Walk-In, Game Room, Utilities, Screw Bed, Open, Padded Down, Cable, Internal, Laundry Main, Walk-In Closet
Features
- 1 Living Area
- 3-garage
- Breakfast Area
- Cable TV Available
- Covered Patio
- Double Pane Windows
- Eat-in Kitchen
- Fireplace
- Game Room
- Gutters
- Internal Rooms
- Island Kitchen
- Main Laundry Room
- Mature Trees
- Open Floor Plan
- Patio Slab
- Private Front Yard
- School Districts
- Split Dining
- Sprinkler System
- Utility Room
- Walk-in Closet
- Walk-in Pantry
- Windows
Mortgage Calculator
- Down Payment
- Loan Amount
- Monthly Mortgage Payment
- Property Tax
- Home Insurance
- PMI
- Monthly HOA Fees
Listing Agent Details
Agent Name: Susan Friar
Agent Company: LoneStar Properties




