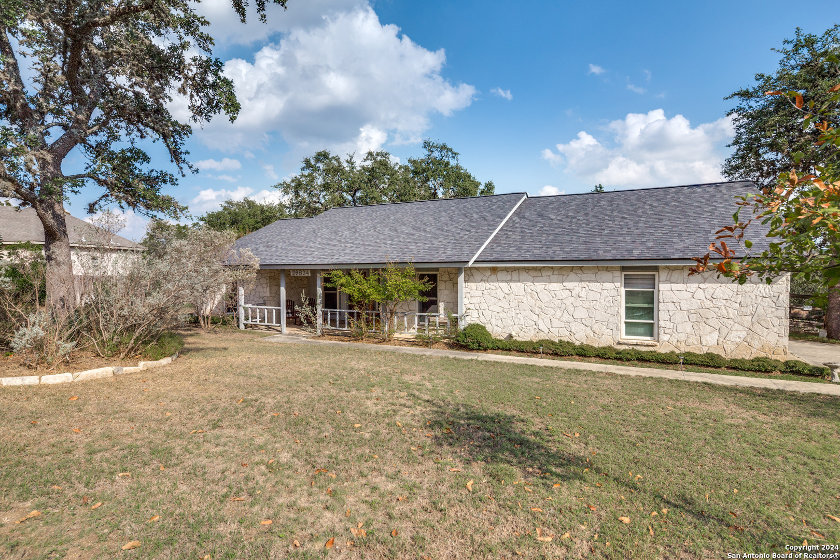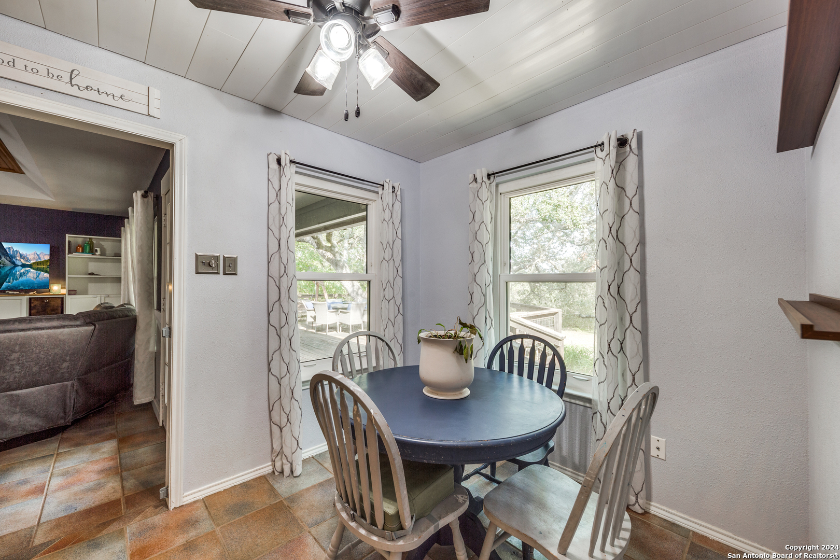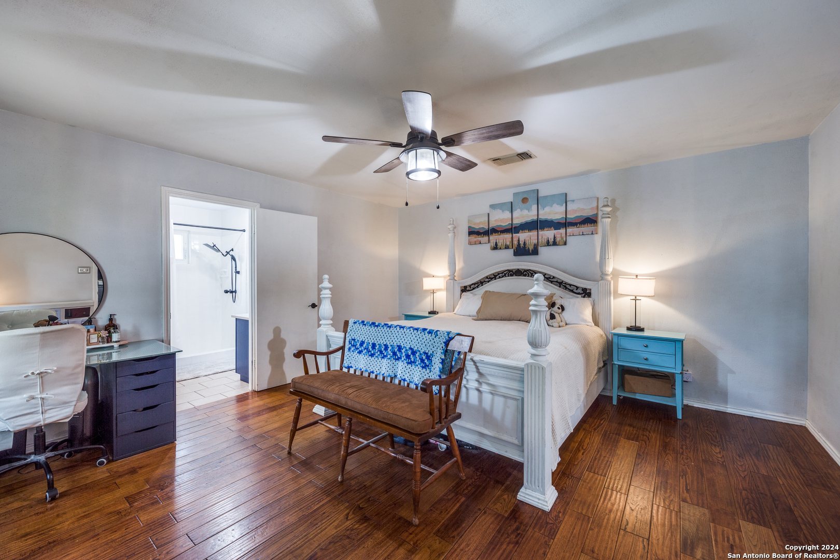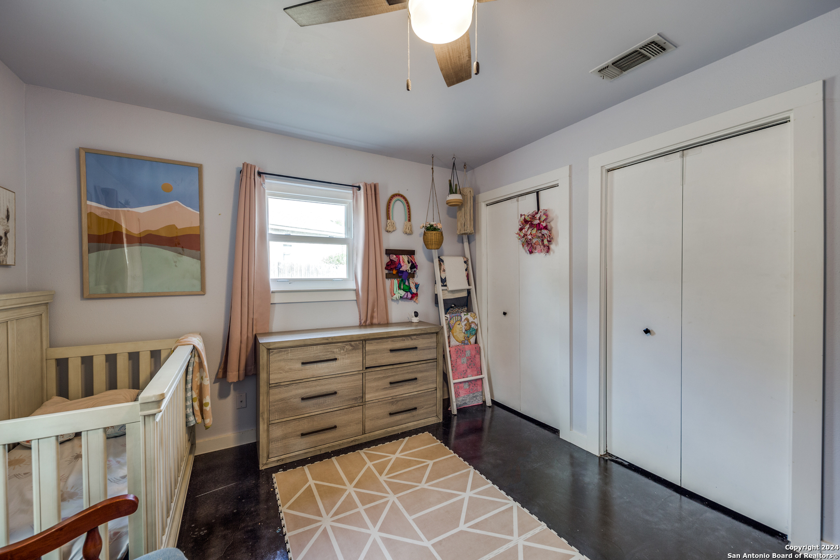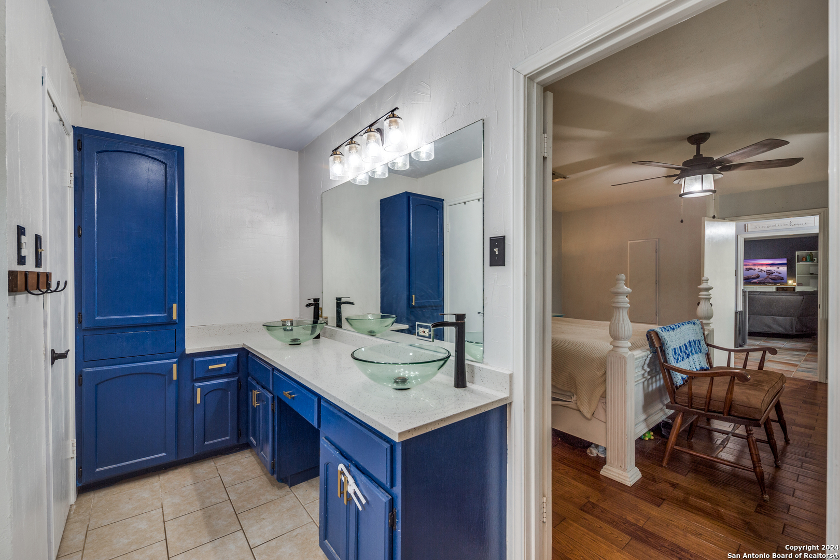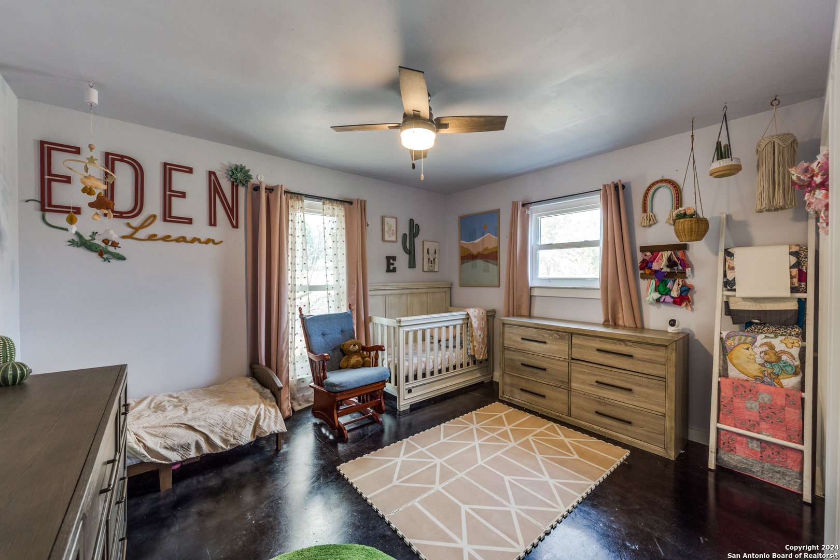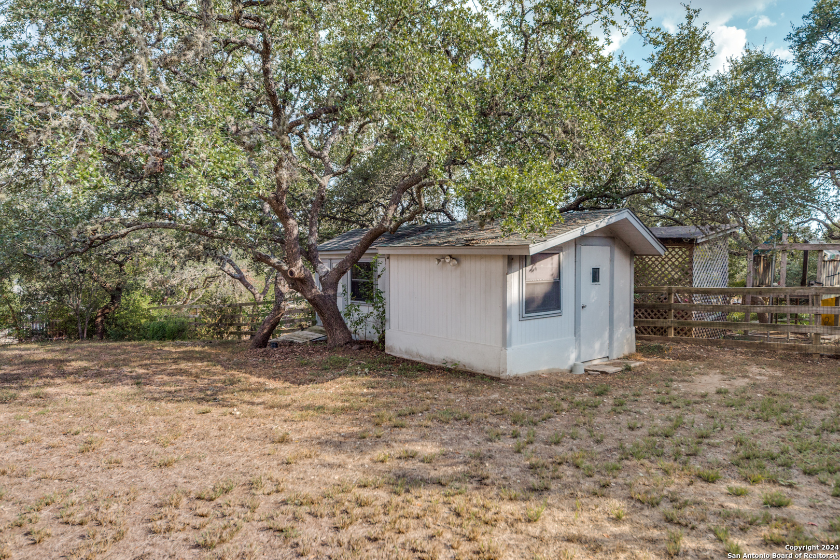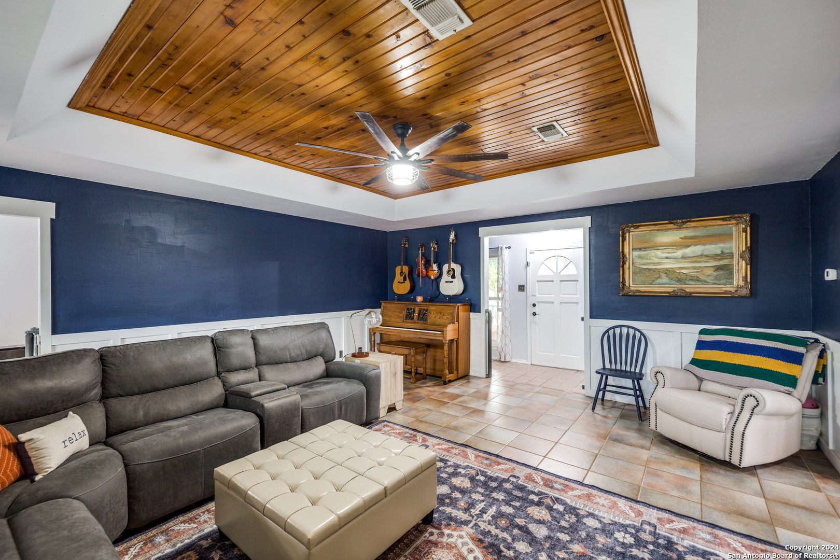Description
Step into this beautiful 3-bedroom, 2-bath ranch-style home in Boerne, where Hill Country charm meets modern comfort. A grand front porch welcomes you, setting the tone for the spacious interiors that follow. The large living area flows into an inviting eat-in kitchen featuring painted cabinets, perfect for gathering with loved ones. The primary bedroom offers a peaceful retreat with a modern en suite bathroom and warm wood flooring. An office or dining space provides flexibility for work, hobbies, or formal dining – while additional bedrooms ensure ample room for everyone. Outdoors, a grand wooden deck overlooks the property’s majestic oak and mount laurel trees, ideal for entertaining and enjoying the warmth of extended summers in Texas. With a convenient shed and easy access to Highway I-10, this home blends rustic charm and convenience in a serene setting. Book your showing today to get settled just in time for the holidays! **Buyer to verify measurements *Sellers are offering 1k for paint allowance – come make this home your own!
Address
Open on Google Maps- Address 26834 Nelson Hill, Boerne, TX 78006
- City Boerne
- State/county TX
- Zip/Postal Code 78006
- Area 78006
- Country KENDALL
Details
Updated on January 16, 2025 at 4:30 pm- Property ID: 1821261
- Price: $474,000
- Property Size: 1750 Sqft m²
- Bedrooms: 3
- Bathrooms: 2
- Year Built: 1987
- Property Type: Residential
- Property Status: Pending
Additional details
- PARKING: 2 Garage
- POSSESSION: Closed
- HEATING: Central
- ROOF: Compressor
- Fireplace: Not Available
- EXTERIOR: Paved Slab, Cove Pat, Deck, PVC Fence, Storage, Gutters, Trees
- INTERIOR: 1-Level Variable, Eat-In, Walk-In, Study Room, Utilities, All Beds Downstairs, Laundry Main, Lower Kitchen, Telephone, Walk-In Closet, Attic Pull Stairs
Mortgage Calculator
- Down Payment
- Loan Amount
- Monthly Mortgage Payment
- Property Tax
- Home Insurance
- PMI
- Monthly HOA Fees
Listing Agent Details
Agent Name: Mary Giacona
Agent Company: Coldwell Banker D\'Ann Harper



