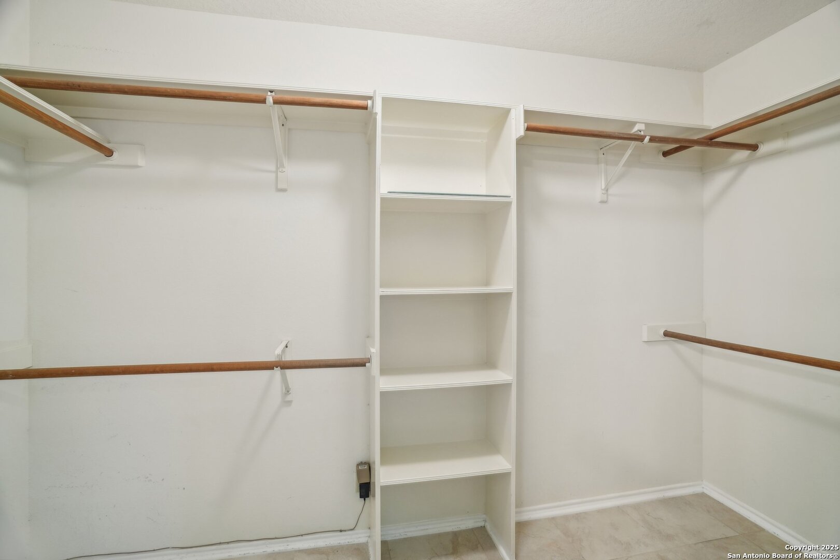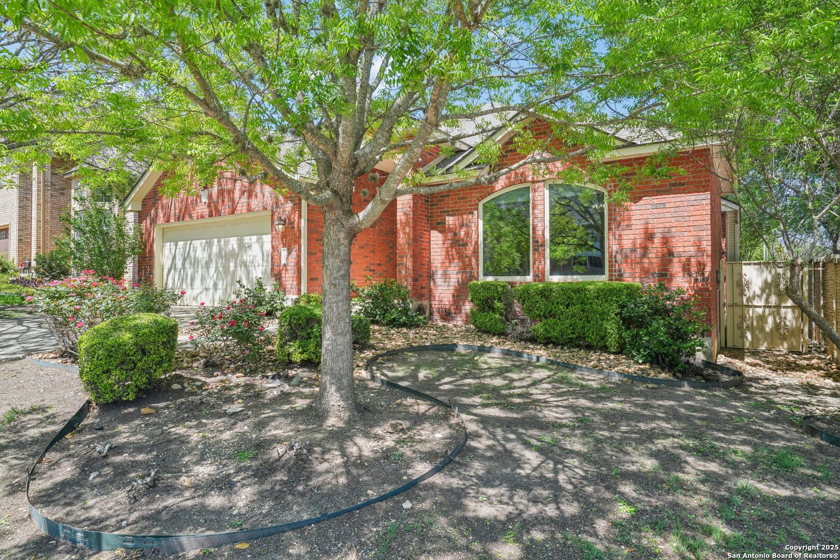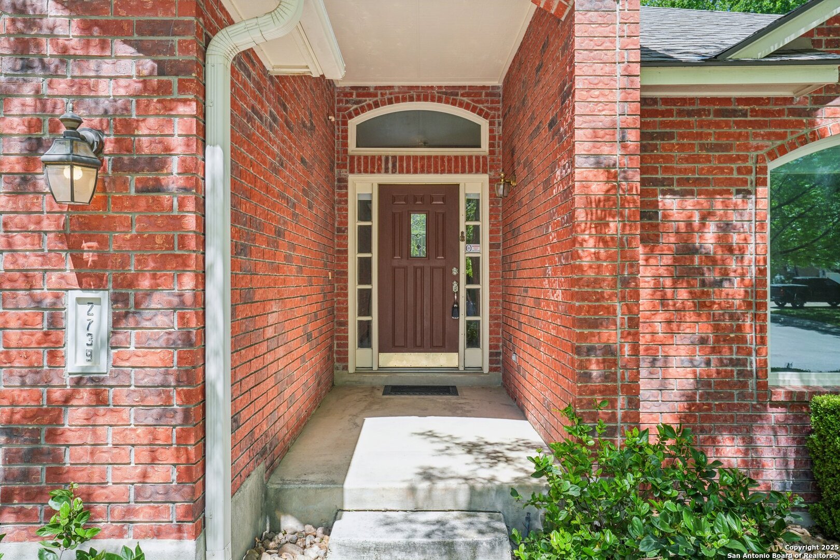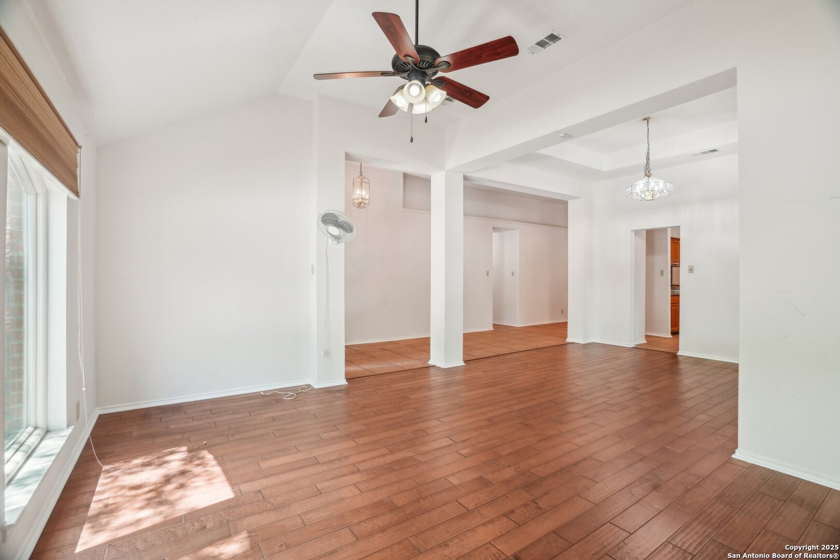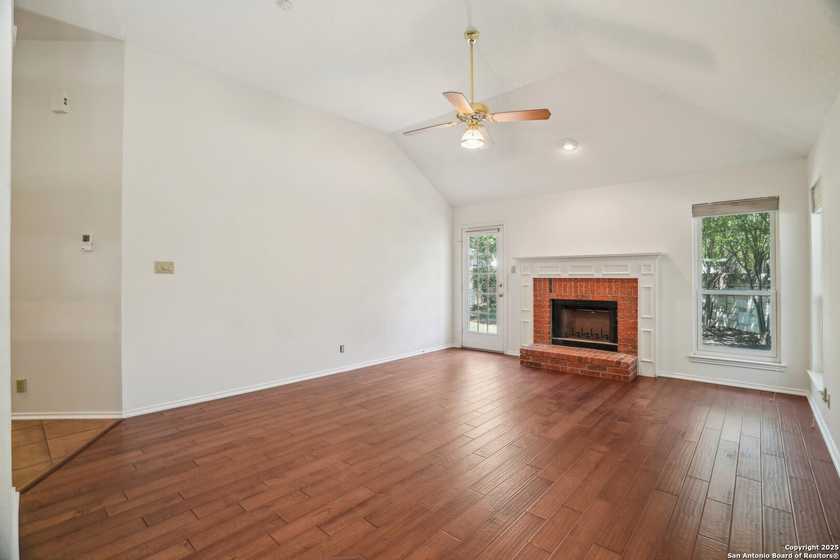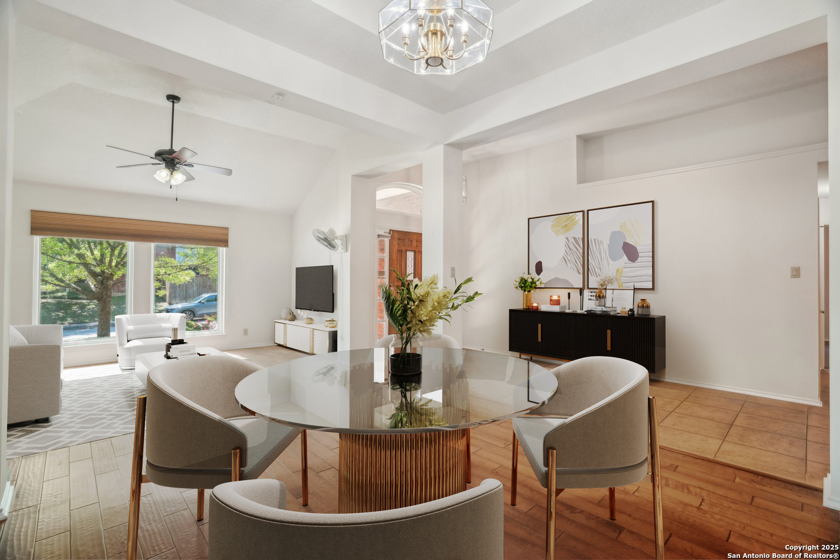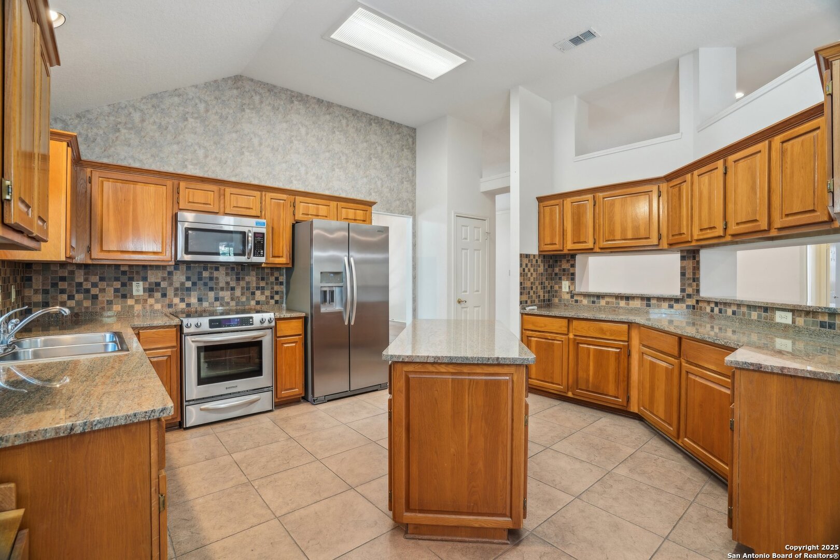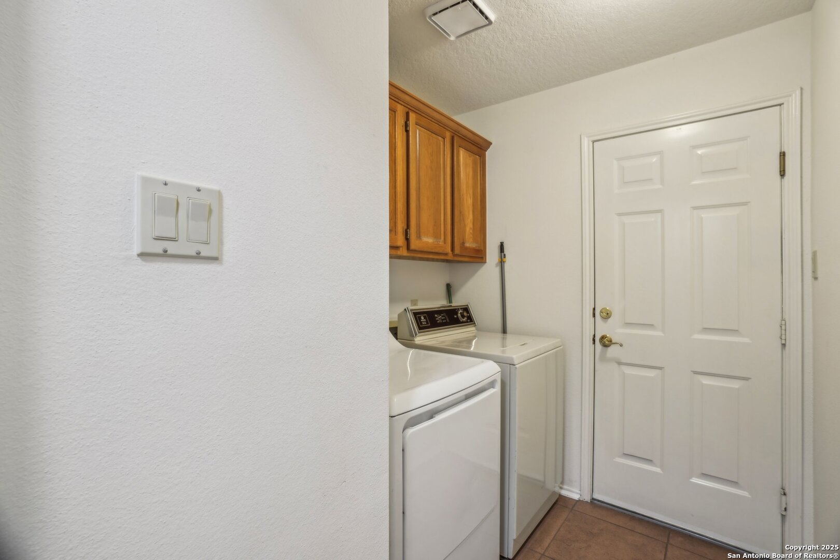Description
**Welcome to Your Dream Home in Encino Forest!** Discover the charm of this stunning 4-bedroom, one-story home nestled in the heart of the desirable Encino Forest neighborhood. This beautifully appointed residence sits proudly on a spacious corner lot, offering both curb appeal and ample outdoor space for relaxation and entertainment. Step inside to find a warm and inviting floor plan that seamlessly combines comfort and functionality. The spacious living areas are bathed in natural light, showcasing the lovely finishes and thoughtful design. Whether you’re hosting friends or enjoying a quiet evening at home, this house is perfect for all occasions. You’ll love the generous bedrooms, each designed with comfort in mind, providing a personal oasis for family members or guests. The well-equipped kitchen flows effortlessly into the dining area, making mealtime a delight. Located just minutes away from an array of shopping, delectable restaurants, and a nearby movie theater, this home offers unparalleled convenience. With easy access to Highway 281 and 1604, commuting and exploring the vibrant San Antonio area has never been easier! Don’t miss the opportunity to make this beautiful property your home. Schedule your tour today and experience the perfect blend of comfort, style, and location that this home has to offer!
Address
Open on Google Maps- Address 2739 Rancho Mirage, San Antonio, TX 78259
- City San Antonio
- State/county TX
- Zip/Postal Code 78259
- Area 78259
- Country BEXAR
Details
Updated on April 12, 2025 at 7:30 pm- Property ID: 1857969
- Price: $389,000
- Property Size: 2290 Sqft m²
- Bedrooms: 4
- Bathrooms: 2
- Year Built: 1993
- Property Type: Residential
- Property Status: ACTIVE
Additional details
- POSSESSION: Closed
- HEATING: Central
- ROOF: Compressor
- Fireplace: One, Family Room, Woodburn
- INTERIOR: 2-Level Variable, Lined Closet, Eat-In, Utilities, 1st Floor, Cable, Internal, All Beds Downstairs, Laundry Main, Attic Pull Stairs
Mortgage Calculator
- Down Payment
- Loan Amount
- Monthly Mortgage Payment
- Property Tax
- Home Insurance
- PMI
- Monthly HOA Fees
Listing Agent Details
Agent Name: Lisa Curtis
Agent Company: ERA Colonial Real Estate


