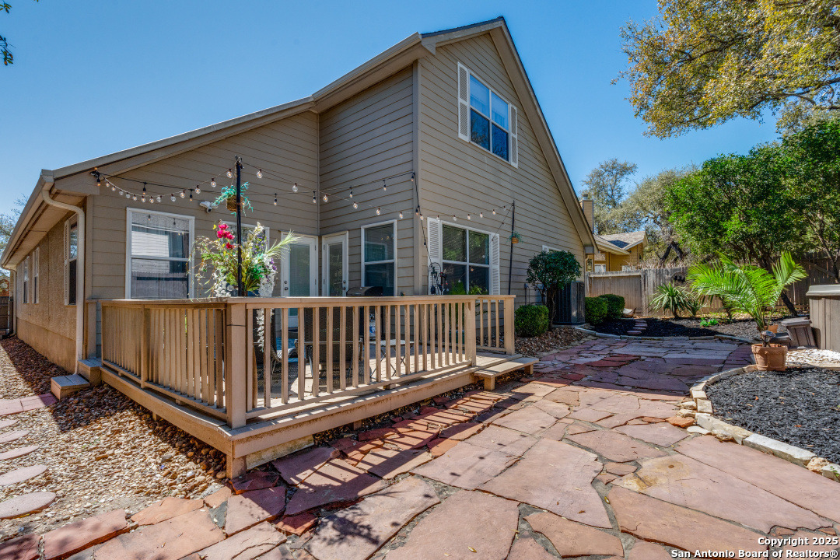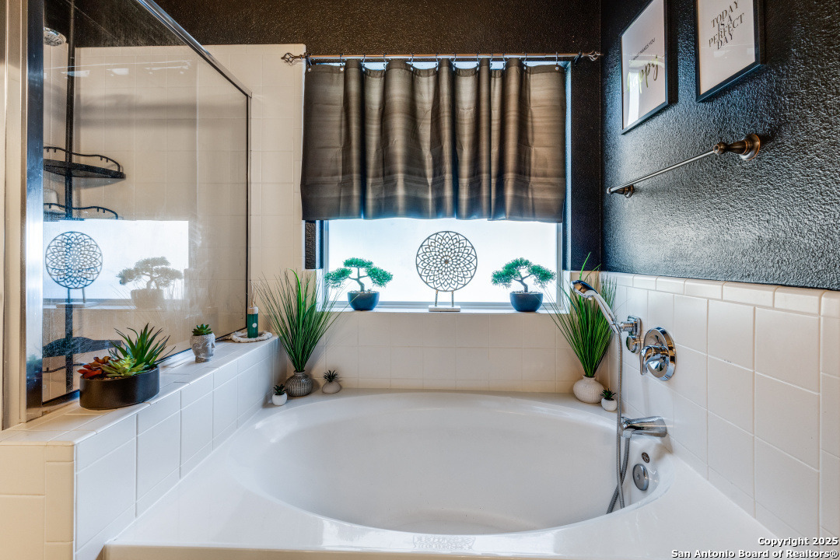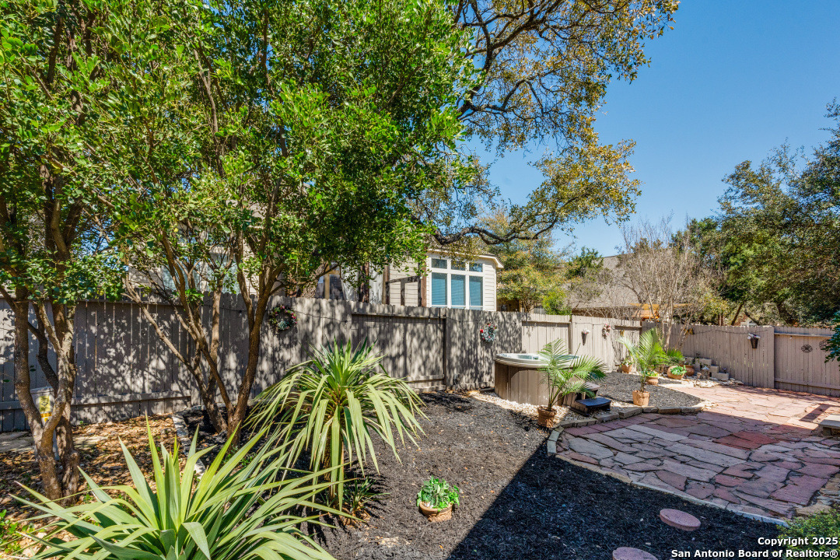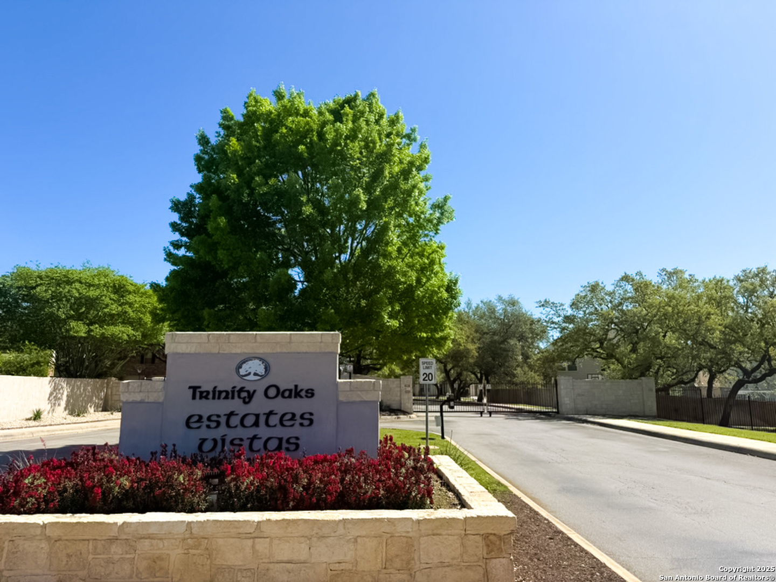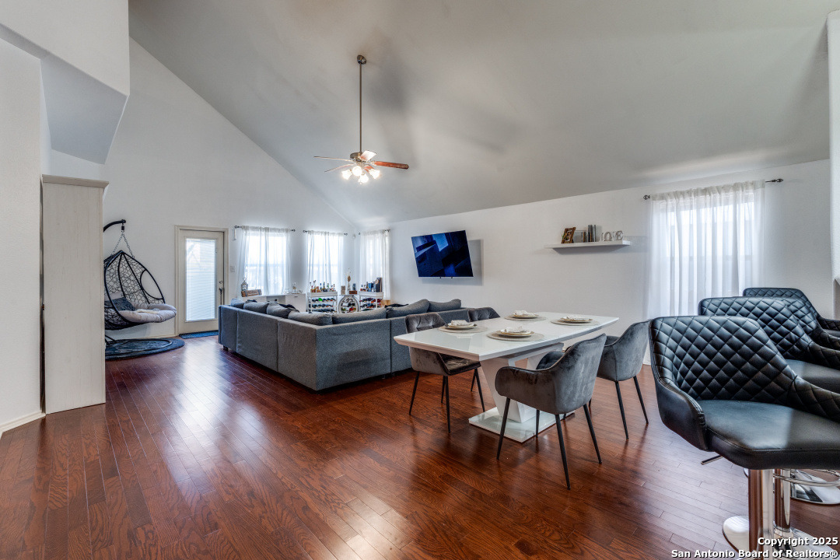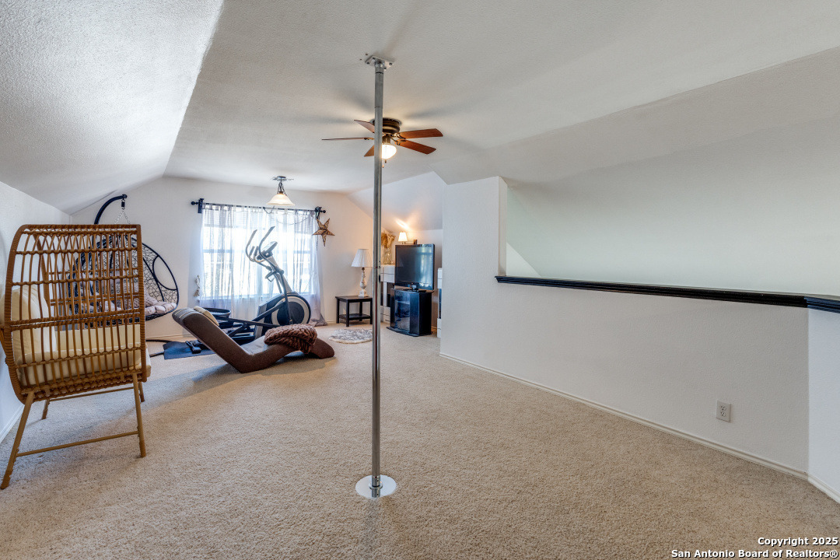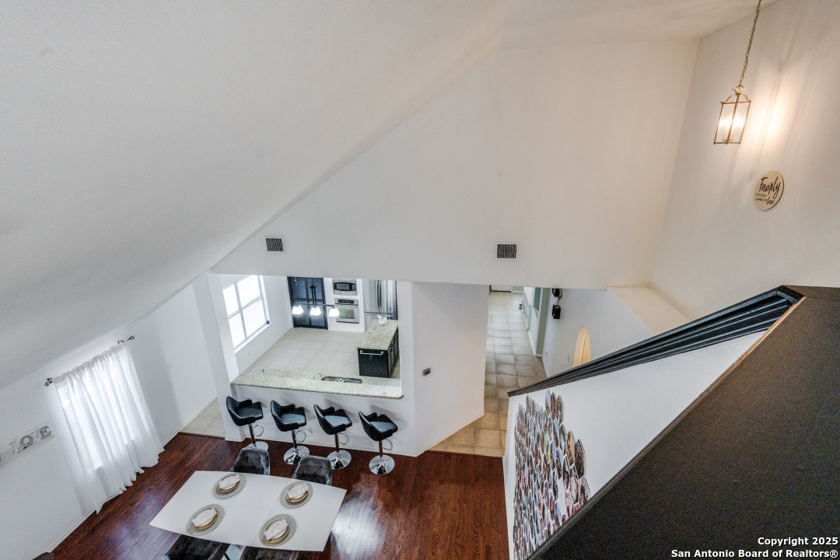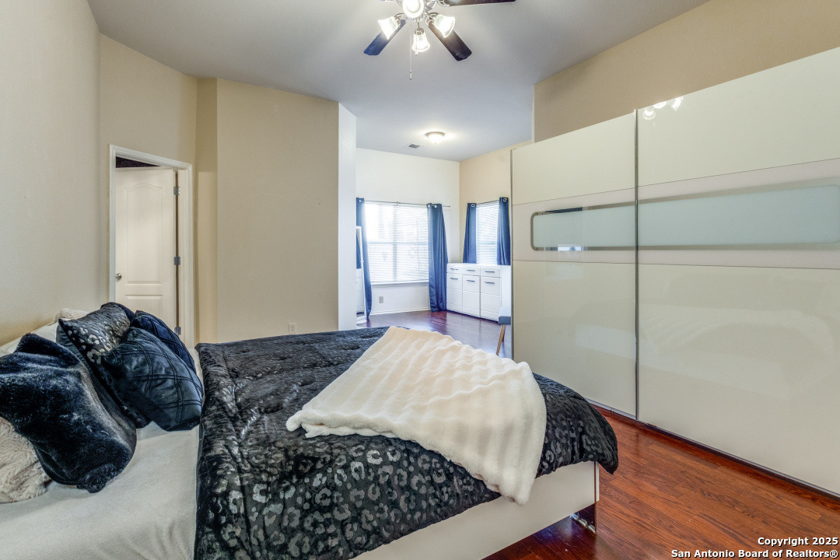Description
Welcome to your dream home at 2739 Summit View, San Antonio, TX 78261! Nestled within the prestigious, gated community of Trinity Oaks Estates, this immaculate 1.5-story home offers luxurious living and exceptional value. Built in 2006, this meticulously maintained residence boasts 4 bedrooms, 2 bathrooms, and a convenient 2-car garage. Enjoy low-maintenance living with a professionally xeriscaped yard, designed for beauty and water conservation. Step inside to discover soaring vaulted ceilings, an abundance of natural light, and elegant floors flowing through the main living areas. The heart of this San Antonio home is the chef-style kitchen, featuring a large granite island with storage, sleek stainless steel appliances, beautiful granite countertops, and a spacious walk-in pantry. The open concept design seamlessly connects the kitchen to the dining area and a generous living room, perfect for entertaining family and friends. Retreat to the luxurious primary suite, a true oasis with dual walk-in closets, a newly remodeled layout featuring custom wall enhancements, and a spa-like bath with a relaxing soaking tub and added TV mount and outlet. Upstairs, a bright and airy loft offers flexible space for a game room, home office, or guest suite. Recent upgrades ensure modern comfort and style, including: * Remodeled bedrooms with fresh paint, new flooring, added closets, and updated electrical work. * Enhanced security with electrical installation for security cameras (front, garage, and back) and new outlets throughout. * Improved functionality with storage room and master bath enhancements, including additional outlets and fresh paint. * An inviting outdoor space featuring a backyard remodel with tree trimming, a charming deck space, and a sculpted patio leading to a relaxing Viking hot tub. * Energy-efficient xeriscaping (no sprinkler system), for easy landscaping. Residents of Trinity Oaks Estates enjoy fantastic community amenities, including a refreshing neighborhood pool, a fun sport court, and a secure gated entry. This home is zoned to the highly-rated Pieper High School and offers convenient access to Bulverde Rd., Hwy 281, and the exciting new Vineyard entertainment district. Don’t miss this rare opportunity to own a beautifully upgraded San Antonio home for sale in the sought-after Trinity Oaks Estates! Reach out to your REALTOR today to schedule your private showing. Make this Texas real estate gem yours!
Address
Open on Google Maps- Address 2739 Summit View, San Antonio, TX 78261
- City San Antonio
- State/county TX
- Zip/Postal Code 78261
- Area 78261
- Country BEXAR
Details
Updated on April 24, 2025 at 9:30 am- Property ID: 1860848
- Price: $469,000
- Property Size: 2915 Sqft m²
- Bedrooms: 4
- Bathrooms: 2
- Year Built: 2006
- Property Type: Residential
- Property Status: ACTIVE
Additional details
- POSSESSION: Closed
- HEATING: Central
- ROOF: Compressor
- Fireplace: Not Available
- EXTERIOR: Paved Slab, Deck, PVC Fence, Double Pane, Gutters, Trees
- INTERIOR: 2-Level Variable, Eat-In, 2nd Floor, Island Kitchen, Study Room, Loft, Utilities, High Ceiling, Open, All Beds Downstairs, Walk-In Closet
Mortgage Calculator
- Down Payment
- Loan Amount
- Monthly Mortgage Payment
- Property Tax
- Home Insurance
- PMI
- Monthly HOA Fees
Listing Agent Details
Agent Name: Rosa Thelma Garza
Agent Company: Keller Williams City-View


