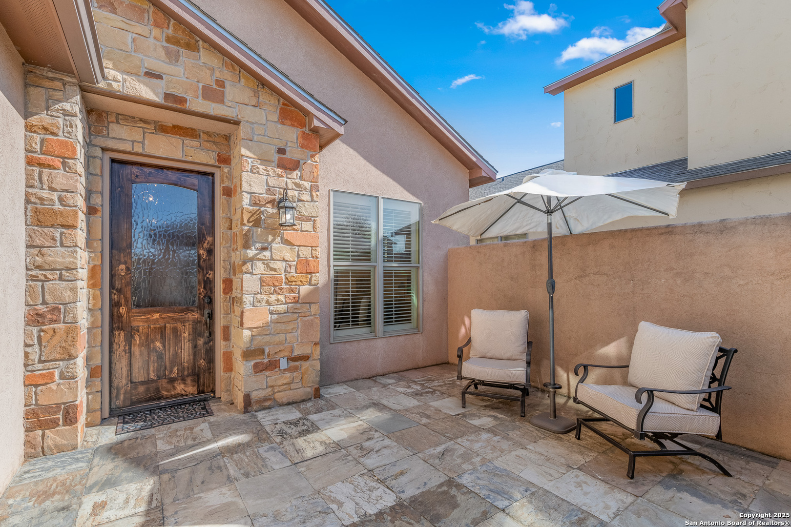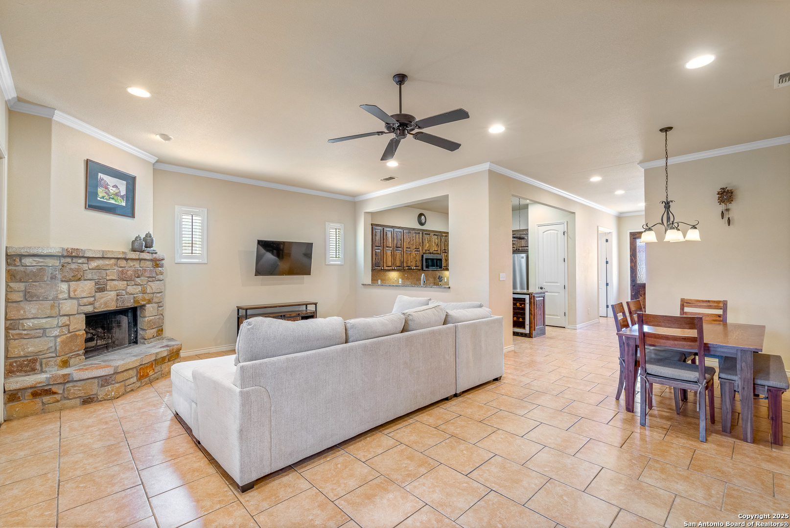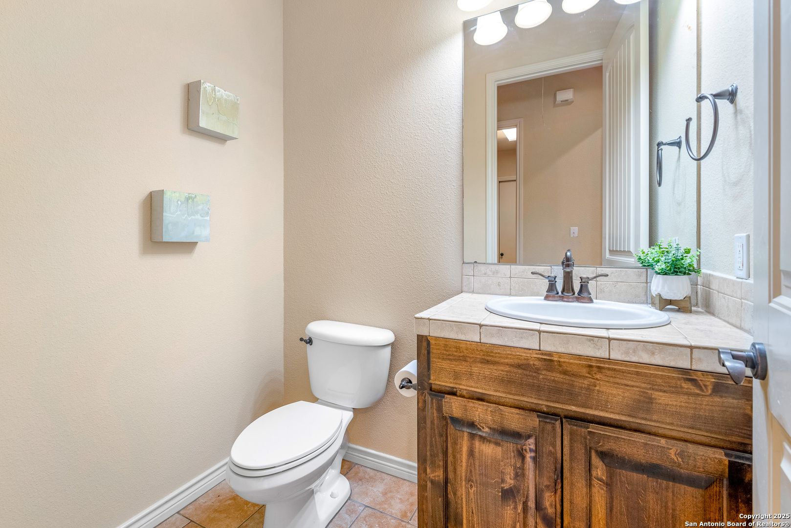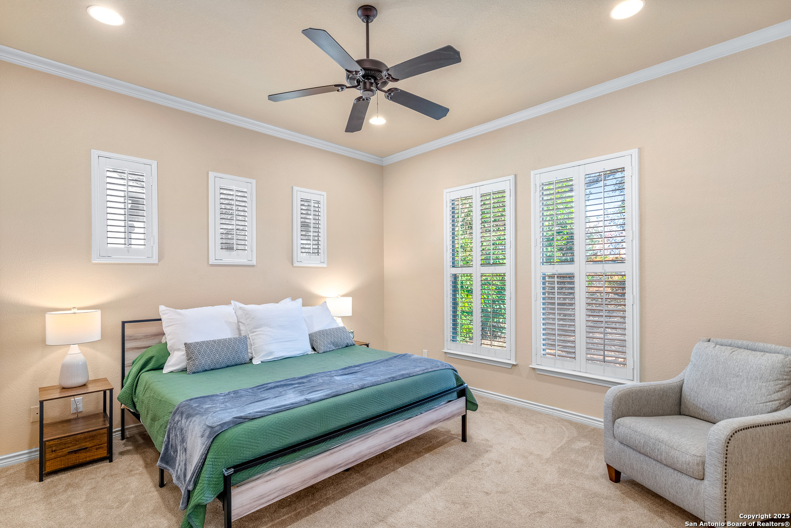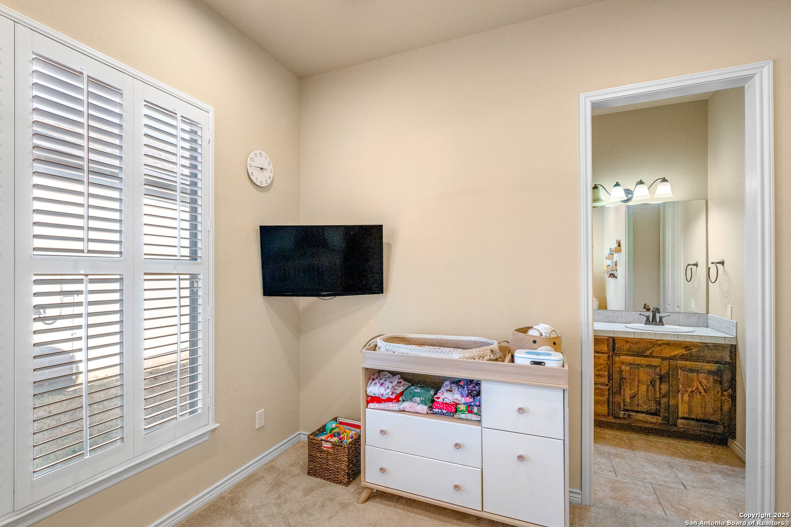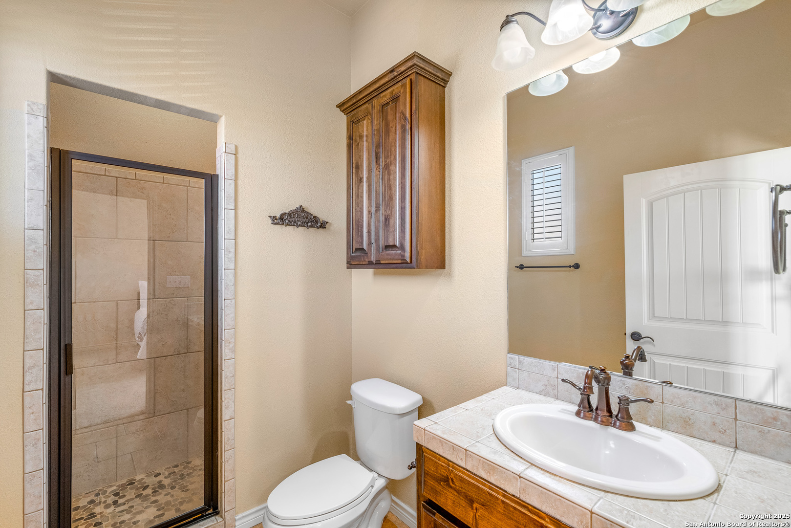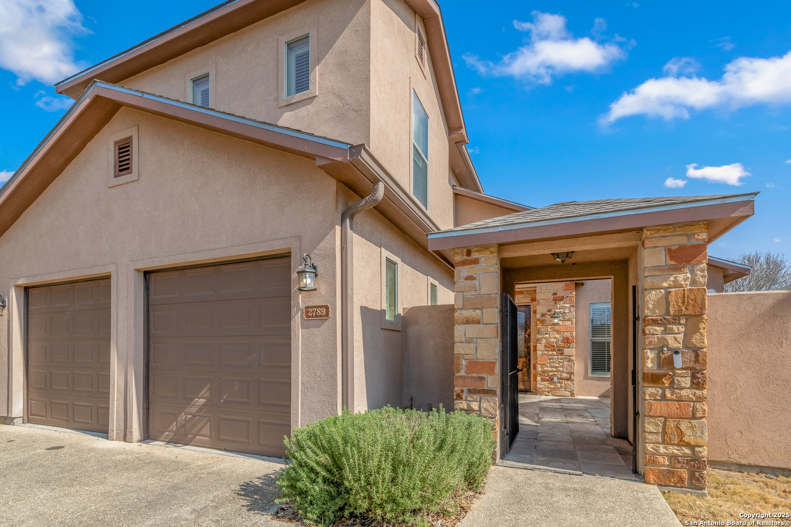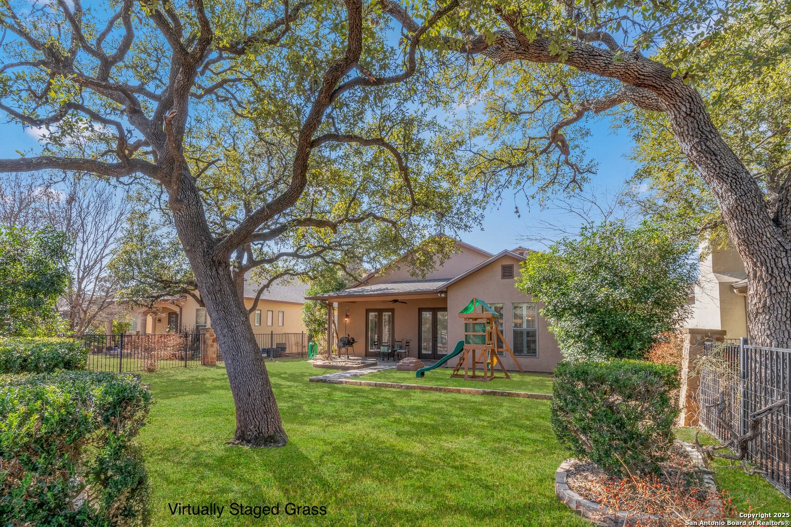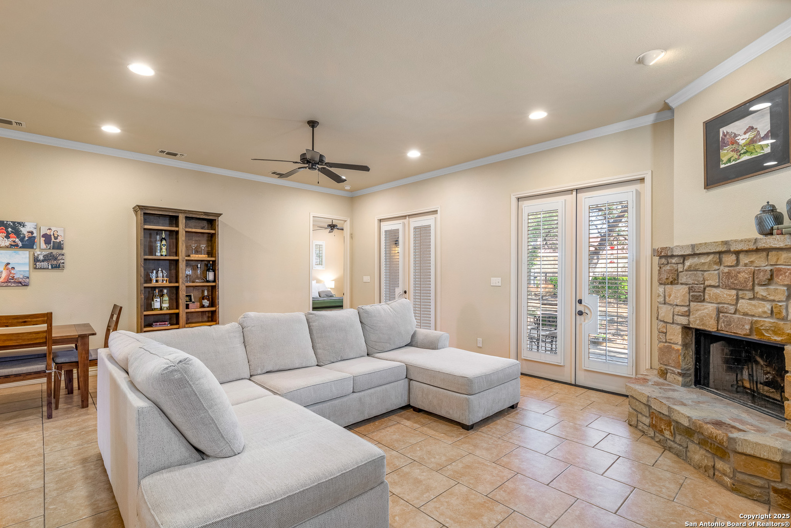Description
This beautifully crafted garden home offers style, comfort, and abundant natural light in the sought-after Comanche Trace community. The gourmet kitchen features granite countertops, rich alder wood cabinets, wine fridge, an induction stovetop and an open flow into the living room, where a stunning stone fireplace and large windows with plantation shutters create a warm, inviting space. The spacious primary suite boasts dual sinks, a jetted bathtub and two walk in closets. The main floor also features a secondary bedroom with an en-suite bath, a dedicated office, powder room, and laundry room. Upstairs, a versatile space serves as a third bedroom or bonus room, complete with a full bath and walk-in closet. Enjoy the front courtyard, perfect for relaxing evenings, and a beautiful backyard with covered porch, mature trees, stone columns, and iron fencing. Indian Wells is a yard-maintained neighborhood provided for an additional HOA fee. Comanche Trace is a master-planned golf community with many amenities including a private river park on the Guadalupe, 3 1/2 miles of walking trails, stocked fishing lake, community garden and more! Social and Golf memberships are also available.
Address
Open on Google Maps- Address 2789 indian wells, Kerrville, TX 78028
- City Kerrville
- State/county TX
- Zip/Postal Code 78028
- Area 78028
- Country KERR
Details
Updated on March 29, 2025 at 4:30 am- Property ID: 1853894
- Price: $479,000
- Property Size: 2144 Sqft m²
- Bedrooms: 3
- Bathrooms: 4
- Year Built: 2006
- Property Type: Residential
- Property Status: ACTIVE
Additional details
- PARKING: 2 Garage
- POSSESSION: Closed
- HEATING: Central
- ROOF: Compressor
- Fireplace: One, Living Room, Woodburn
- EXTERIOR: Cove Pat, Wright, Sprinkler System, Double Pane, Gutters, Other
- INTERIOR: 1-Level Variable, Lined Closet, Island Kitchen, Study Room, Utilities, Screw Bed, Open, Laundry Main, Laundry Room, Walk-In Closet, Attic Access, Attic Pull Stairs
Mortgage Calculator
- Down Payment
- Loan Amount
- Monthly Mortgage Payment
- Property Tax
- Home Insurance
- PMI
- Monthly HOA Fees
Listing Agent Details
Agent Name: Stacy Stavinoha
Agent Company: CT Realty


