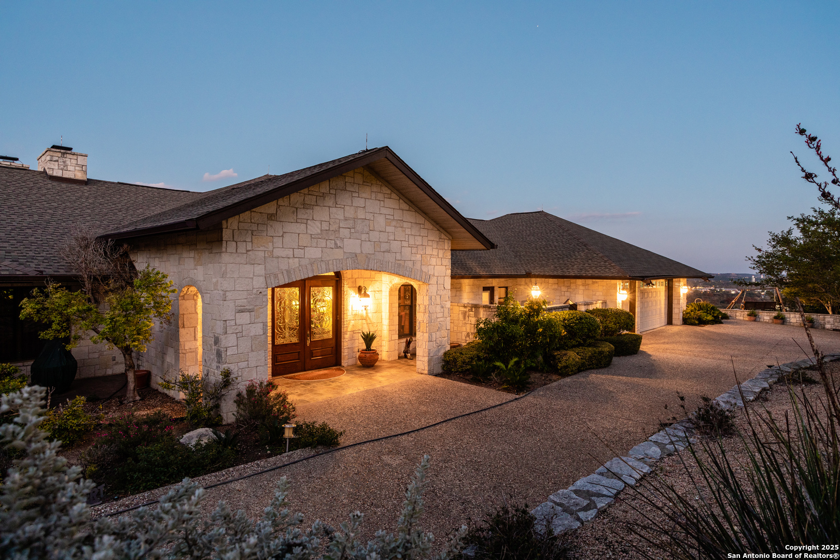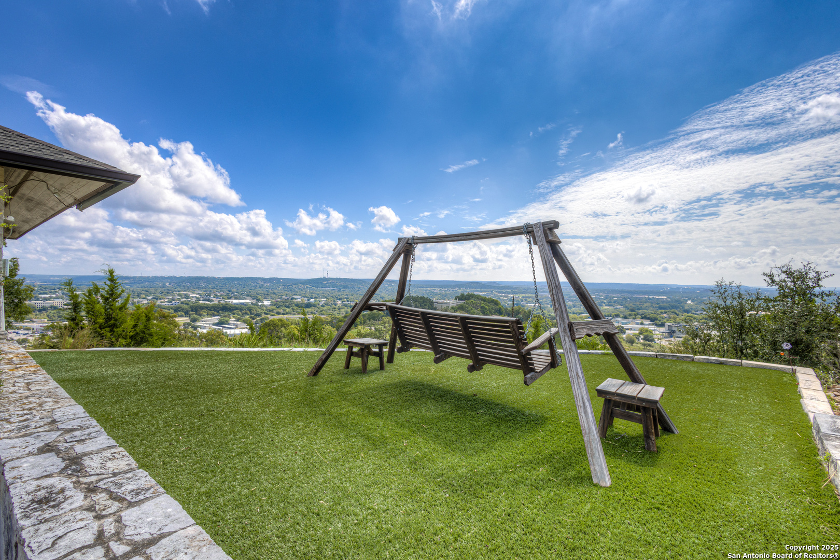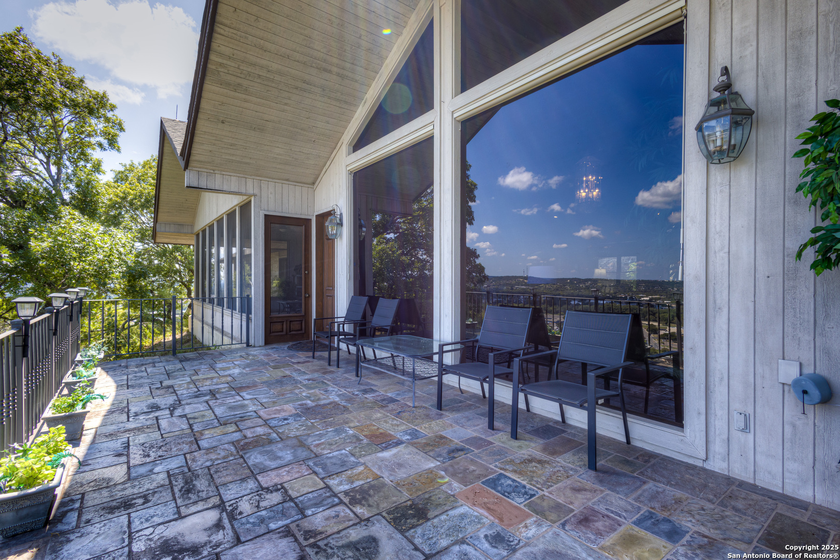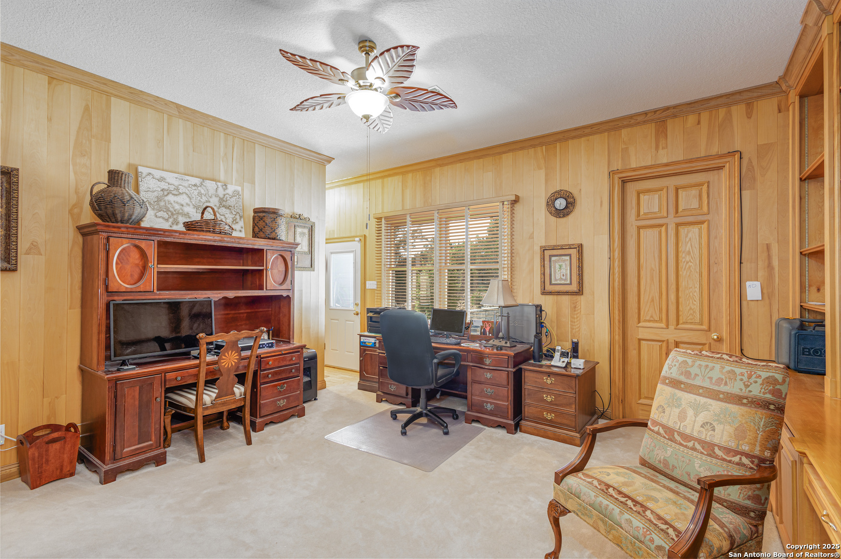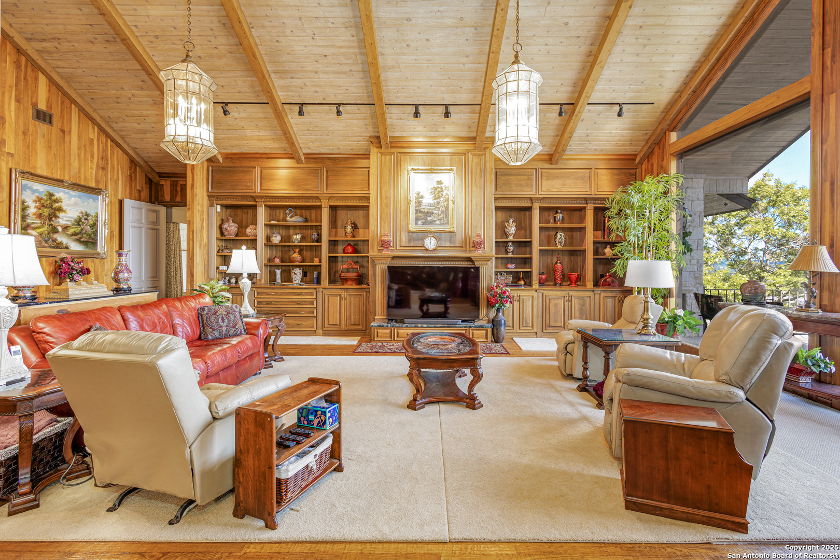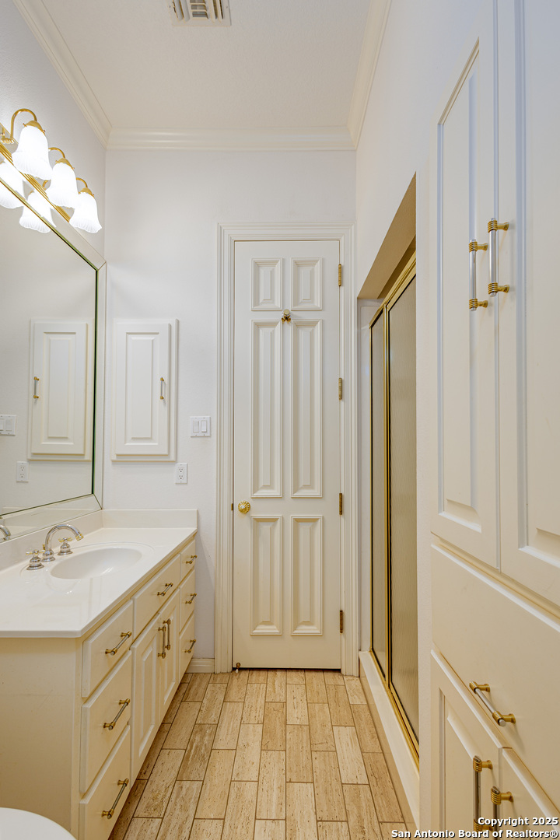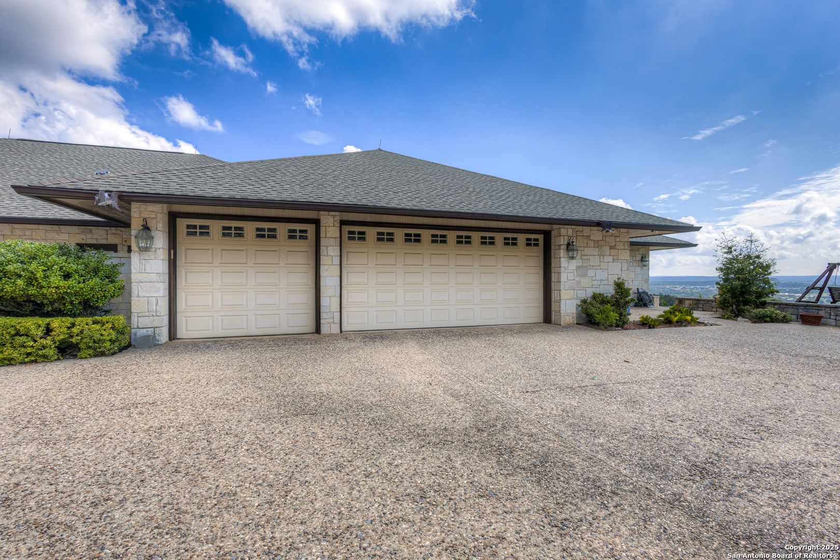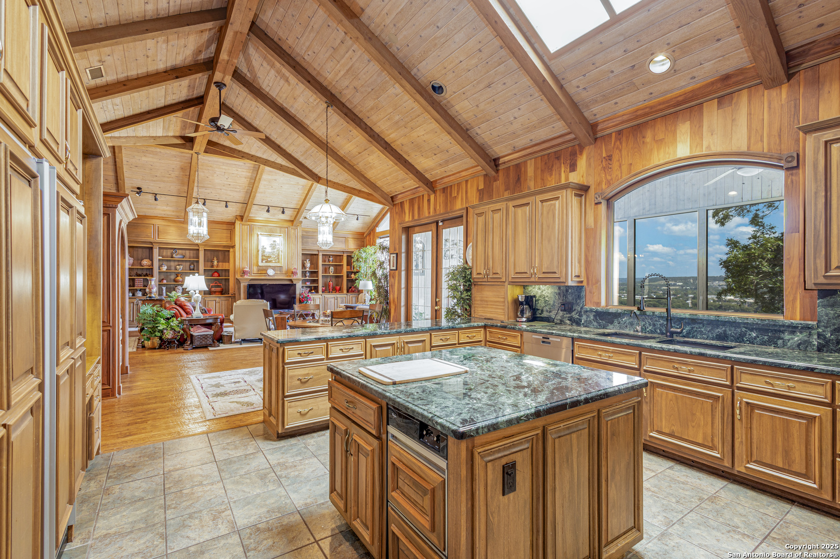Description
Texas Hill Country – Kerrville, TX -Perched majestically on a scenic overlook in Kerrville, this beautiful, private estate combines Hill Country charm with refined luxury in a single-level 4-bedroom, 5-bath home spanning 4,687 SF of thoughtfully designed living space. Located just outside the city limits, you will enjoy lower county real estate taxes and no HOA restrictions, while being only 5 minutes to the medical center and grocery shopping. The impressive exterior features natural limestone construction, an arched entryway, wooden double doors with leaded glass windows, and low maintenance landscaped grounds. Inside, vaulted ceilings, exposed beams create dramatic, light-filled spaces. The Great Room with fireplace showcases panoramic views perfect for night views of twinkling city lights below. The gourmet kitchen has rich cabinetry, marble countertops, and a center island. The master suite is a serene retreat featuring a private sitting area with a fireplace, a soaking tub, separate shower and walk-in sauna. In the east wing you have 3 ensuite bedrooms, private sitting room, galley kitchen which opens to a patio. Perfect for entertaining or a separate caregiver quarters.
Address
Open on Google Maps- Address 280 Rim Rock, Kerrville, TX 78028
- City Kerrville
- State/county TX
- Zip/Postal Code 78028
- Area 78028
- Country KERR
Details
Updated on February 28, 2025 at 11:32 pm- Property ID: 1846048
- Price: $1,085,000
- Property Size: 4687 Sqft m²
- Bedrooms: 4
- Bathrooms: 5
- Year Built: 1995
- Property Type: Residential
- Property Status: ACTIVE
Additional details
- PARKING: 3 Garage
- POSSESSION: Closed
- HEATING: 3 Units
- ROOF: Compressor
- Fireplace: Two, Living Room, Mast Bed, Woodburn
- INTERIOR: 3-Level Variable, Spinning, 2nd Floor, Island Kitchen, Walk-In, Study Room, Utilities, 1st Floor, High Ceiling, Open, Internal, Walk-In Closet
Mortgage Calculator
- Down Payment
- Loan Amount
- Monthly Mortgage Payment
- Property Tax
- Home Insurance
- PMI
- Monthly HOA Fees
Listing Agent Details
Agent Name: Kathryn McHone
Agent Company: Legacy Partners


