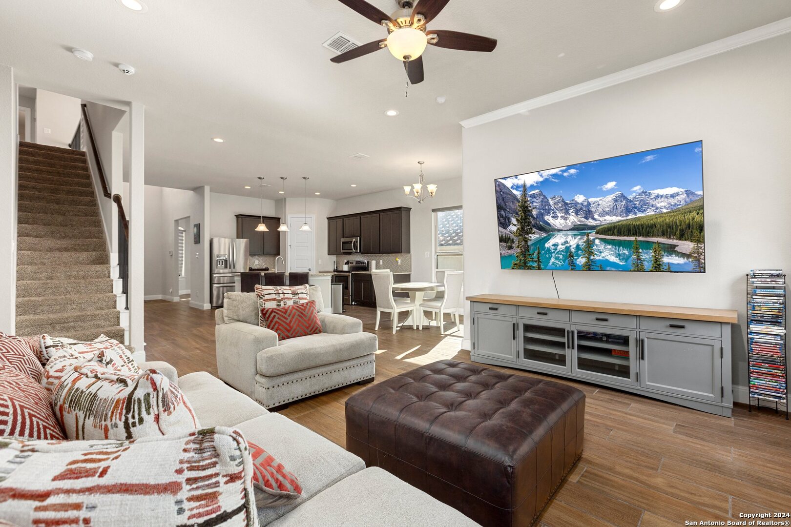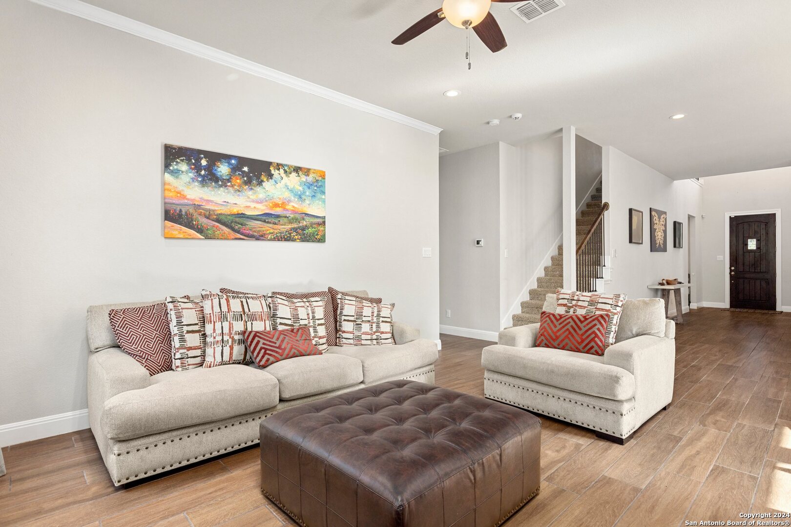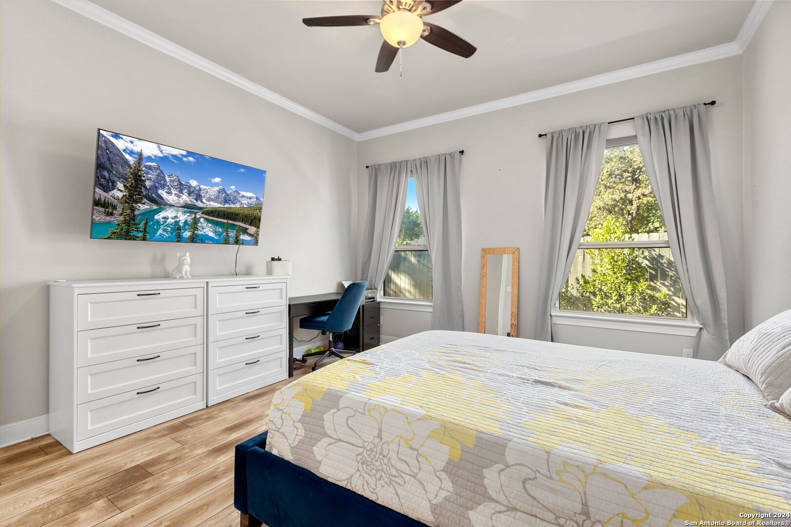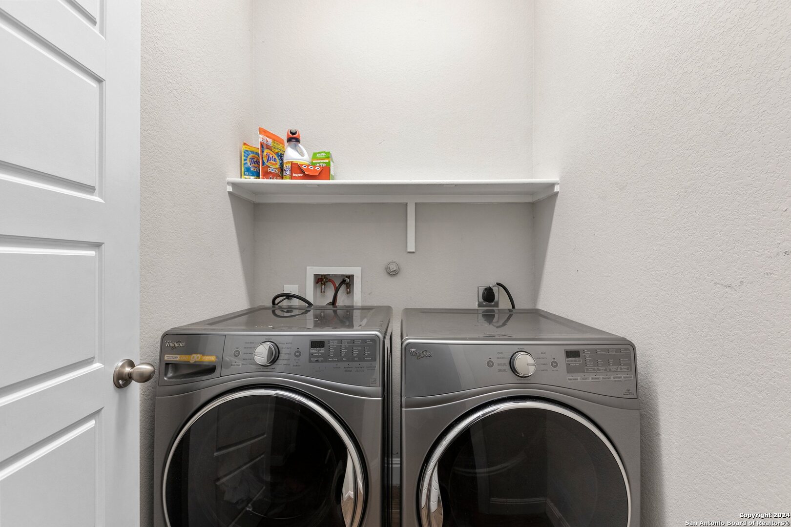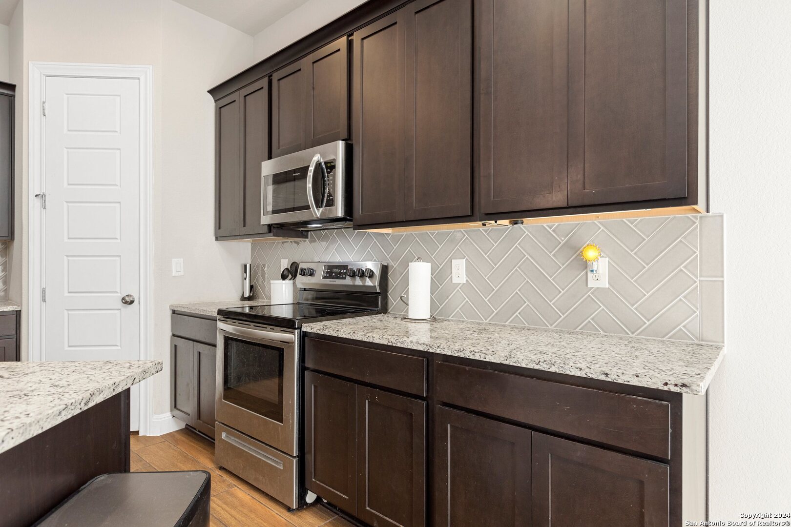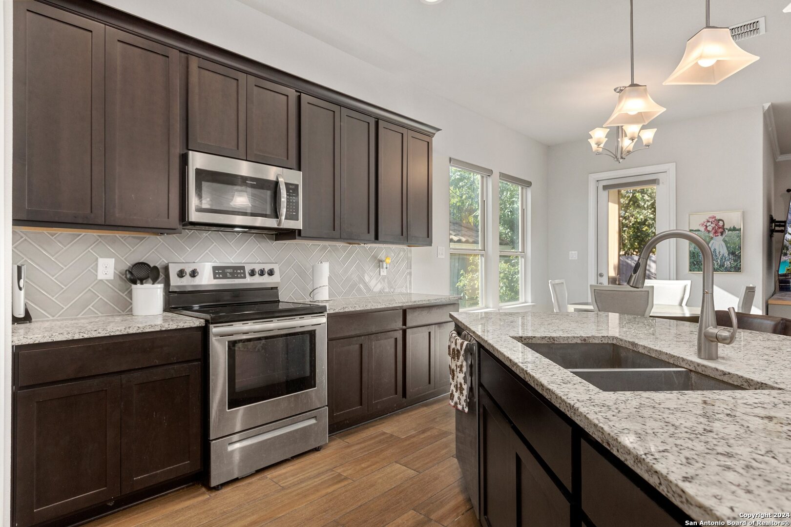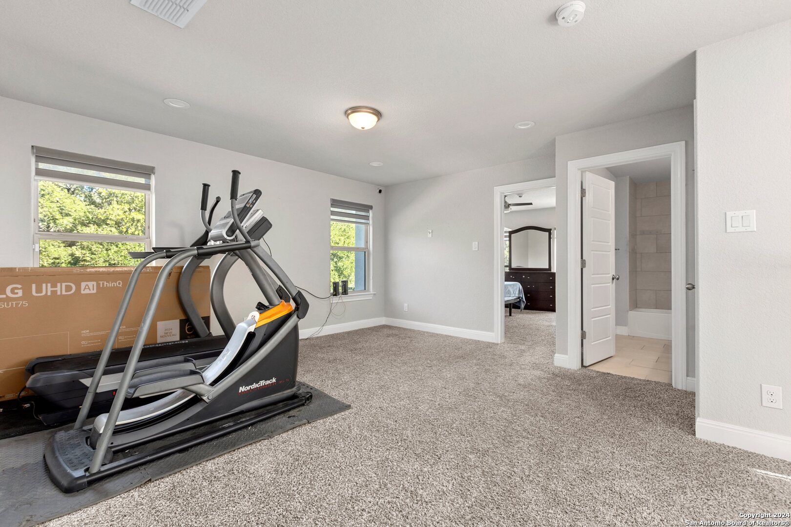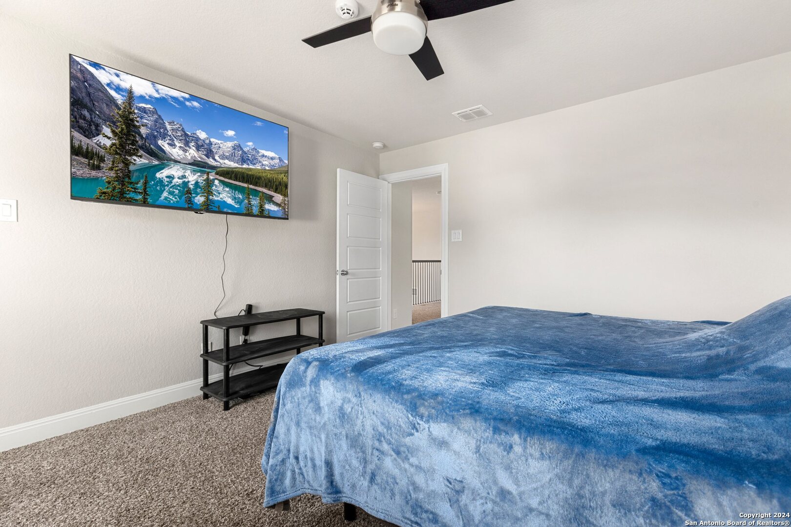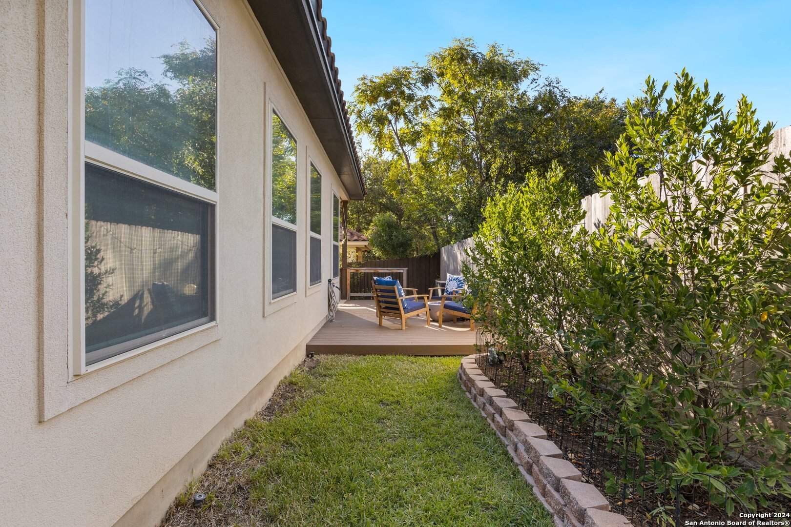Description
Nestled on a spacious corner lot, this impressive two-story home offers 4 bedrooms, 3 baths, a loft, and a versatile bonus room that can function as an office or formal dining space. The open floorplan provides seamless flow, with the kitchen featuring a central island with bar seating. The private primary suite, located on the main floor, boasts recently installed laminate flooring by Empire Today and includes a full en suite bath with a soaking tub and walk-in shower. A guest bedroom is also conveniently located on the first floor. Upstairs, you’ll find a spacious loft, two additional bedrooms, and a full bath. Enjoy privacy with vacant lots situated both beside and behind the property. The exterior has been meticulously maintained with all-new St. Augustine grass installed two years ago in the front, side, and backyard, as well as updated landscaping in the backyard. A new back fence and Trex deck were also added two years ago, creating the perfect outdoor retreat. Located in a community with fantastic amenities, this home combines comfort, style, and convenience.
Address
Open on Google Maps- Address 2806 MONCAYO DR, San Antonio, TX 78232-4185
- City San Antonio
- State/county TX
- Zip/Postal Code 78232-4185
- Area 78232-4185
- Country BEXAR
Details
Updated on January 15, 2025 at 12:32 pm- Property ID: 1812683
- Price: $399,900
- Property Size: 2473 Sqft m²
- Bedrooms: 4
- Bathrooms: 3
- Year Built: 2018
- Property Type: Residential
- Property Status: ACTIVE
Additional details
- PARKING: 2 Garage, Attic
- POSSESSION: Closed, Negotiable
- HEATING: Central
- ROOF: Tile
- Fireplace: Not Available
- EXTERIOR: Paved Slab, Cove Pat, Deck, PVC Fence, Sprinkler System, Special
- INTERIOR: 2-Level Variable, Spinning, Island Kitchen, Breakfast Area, Loft, Screw Bed, High Ceiling, Open, Laundry Main, Laundry Room, Walk-In Closet
Mortgage Calculator
- Down Payment
- Loan Amount
- Monthly Mortgage Payment
- Property Tax
- Home Insurance
- PMI
- Monthly HOA Fees
Listing Agent Details
Agent Name: Jim Seifert
Agent Company: Redfin Corporation





