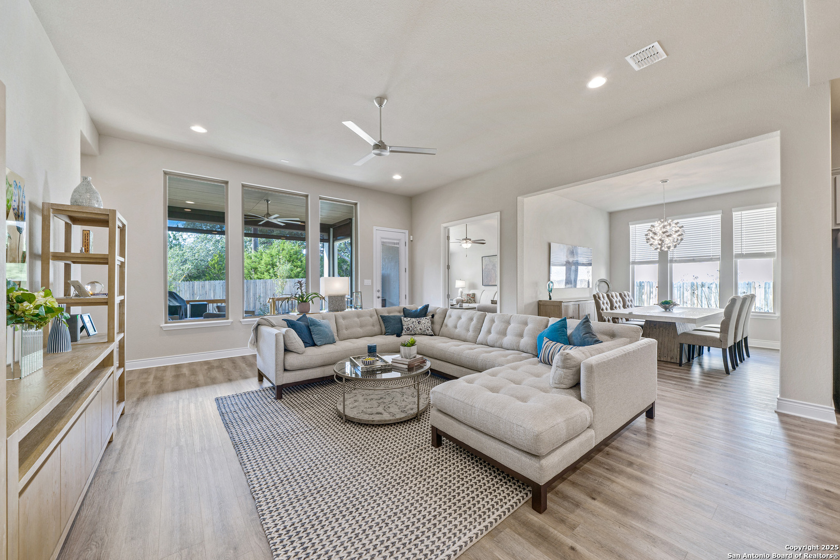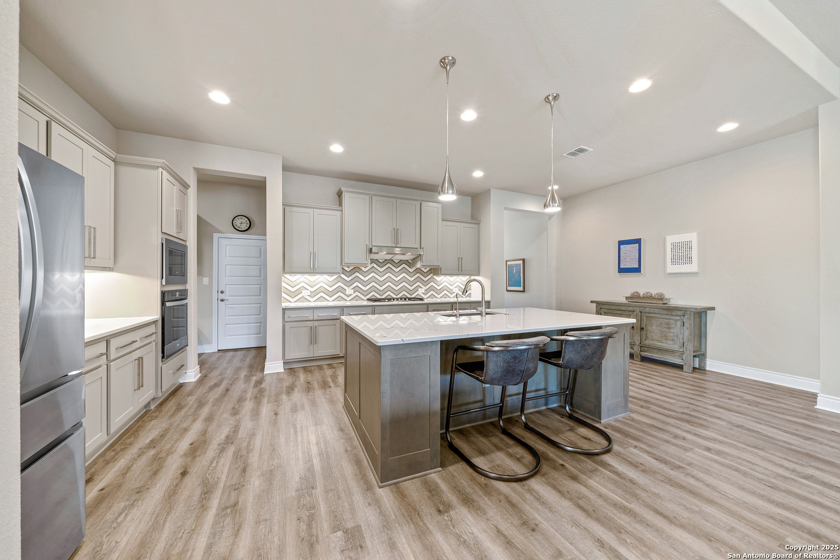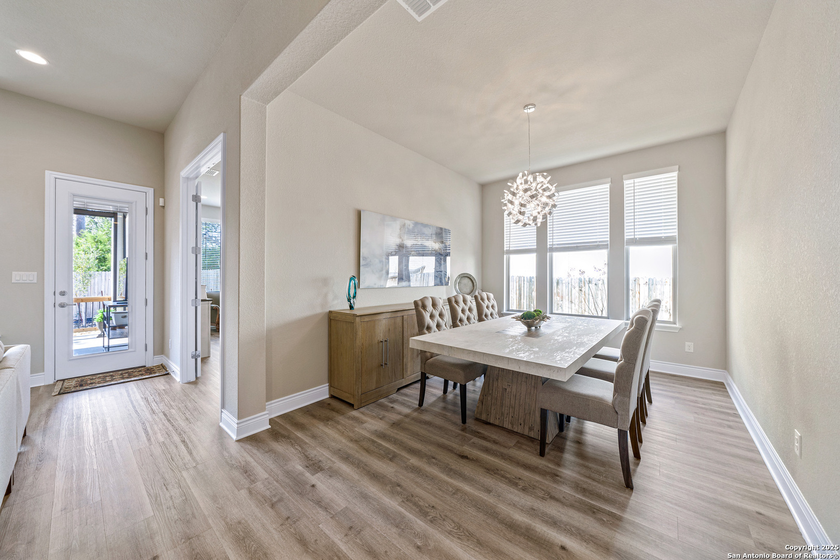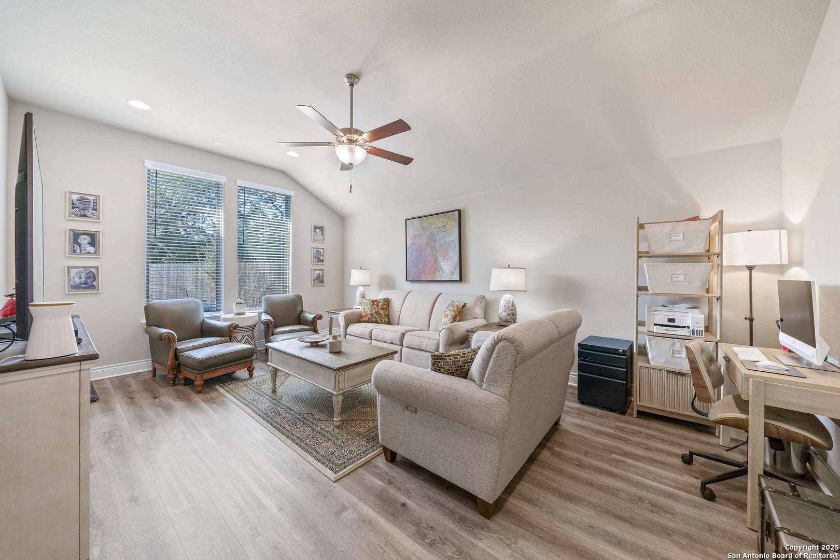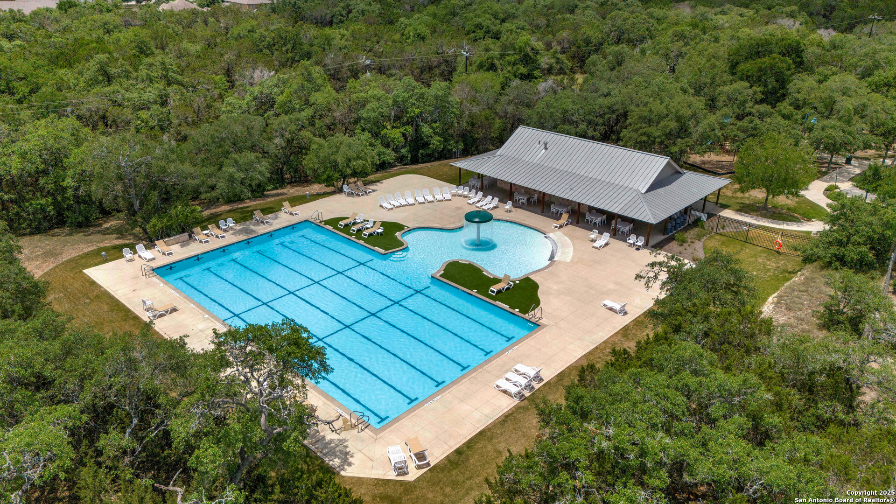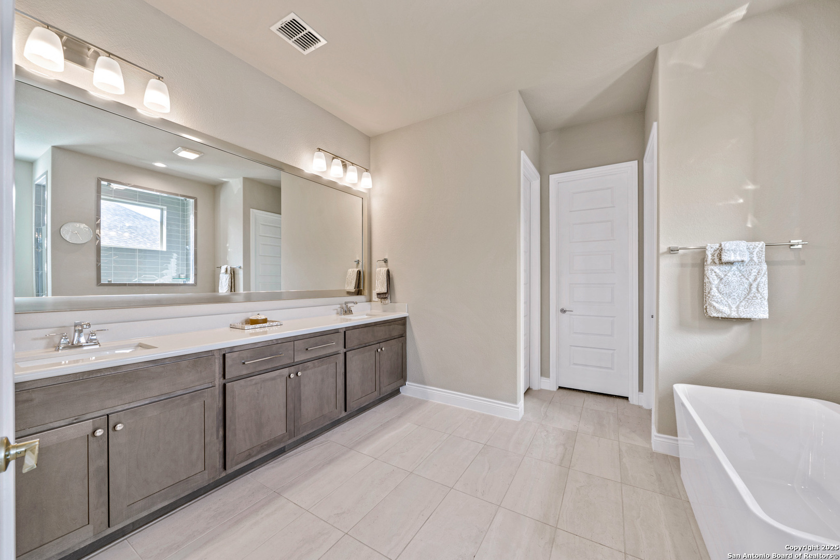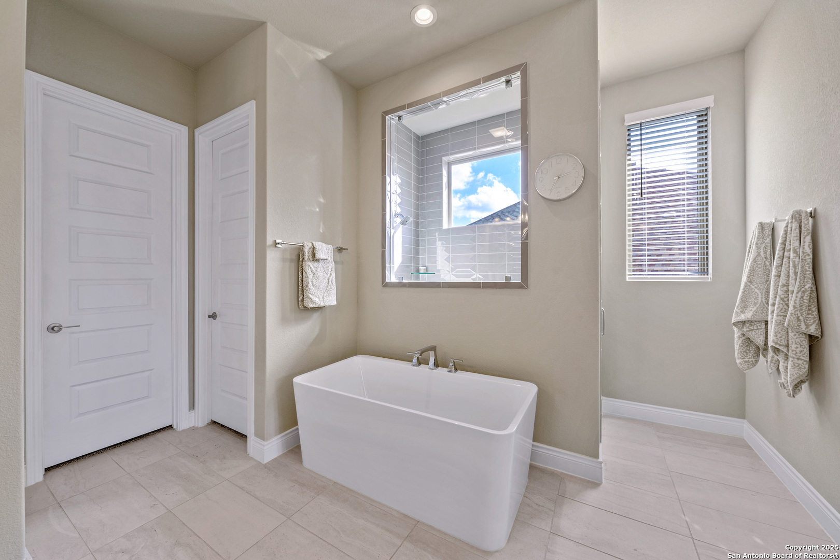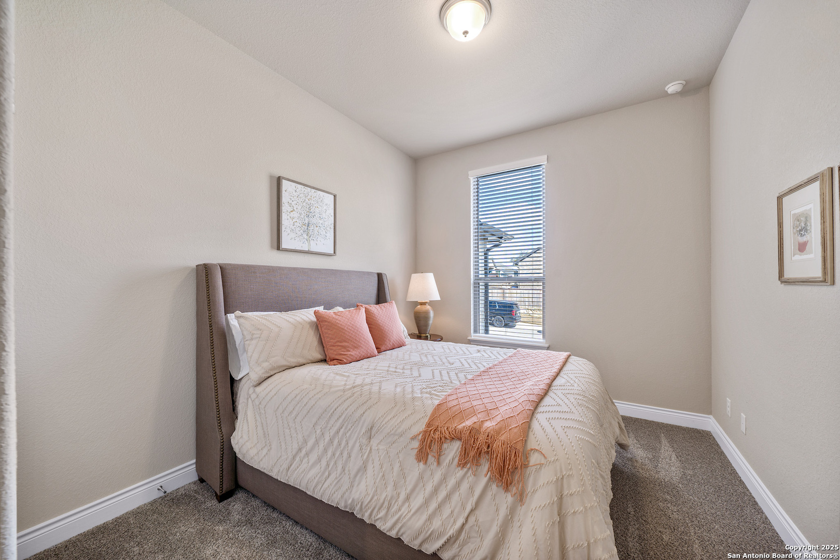28503 SEPPENFIELD, San Antonio, TX 78260-4506
Description
Welcome to this immaculate one-story home that shows like a model! Nestled in the distinguished Hastings Ridge at Kinder Ranch, this 4-bedroom, 3-bathroom beauty boasts an open floor plan with upgrades galore. The thoughtfully designed split-bedroom layout includes a Jack and Jill bathroom, perfect for convenience and privacy. Enjoy beautiful wood-look tile flooring throughout, enhancing both style and durability. The spacious chef’s kitchen overlooks the inviting living and dining areas, creating the perfect space for entertaining. Retreat to the primary suite, featuring a spa-like bath and two walk-in closets. Step outside to a large covered patio, ideal for relaxing and enjoying the Texas evenings. Located in a gated community, residents enjoy top-notch amenities, including a pool, playground, and pickleball courts. Plus, with Pieper High School next door and the elementary and middle schools just down the street, this home offers unbeatable convenience. Easy access to Highway 281 ensures effortless commuting.
Address
Open on Google Maps- Address 28503 SEPPENFIELD, San Antonio, TX 78260-4506
- City San Antonio
- State/county TX
- Zip/Postal Code 78260-4506
- Area 78260-4506
- Country BEXAR
Details
Updated on February 21, 2025 at 10:31 pm- Property ID: 1840248
- Price: $699,999
- Property Size: 2729 Sqft m²
- Bedrooms: 4
- Bathrooms: 3
- Year Built: 2023
- Property Type: Residential
- Property Status: Active under contract
Additional details
- PARKING: 3 Garage
- POSSESSION: Negotiable
- HEATING: Central
- ROOF: Compressor
- Fireplace: Not Available
- EXTERIOR: Paved Slab, Cove Pat, PVC Fence, Sprinkler System, Double Pane, Gutters
- INTERIOR: 2-Level Variable, Lined Closet, Spinning, Eat-In, Island Kitchen, Game Room, Utilities, Screw Bed, 1st Floor, High Ceiling, Open, Cable, Internal, All Beds Downstairs, Laundry Main, Laundry Room, Walk-In Closet
Features
- 1st Floor Laundry
- 2 Living Areas
- 3-garage
- All Bedrooms Down
- Cable TV Available
- Covered Patio
- Double Pane Windows
- Eat-in Kitchen
- Fireplace
- Game Room
- Gutters
- High Ceilings
- Internal Rooms
- Island Kitchen
- Laundry Room
- Living Room Combo
- Main Laundry Room
- Open Floor Plan
- Patio Slab
- Private Front Yard
- School Districts
- Split Dining
- Sprinkler System
- Utility Room
- Walk-in Closet
- Windows
Mortgage Calculator
- Down Payment
- Loan Amount
- Monthly Mortgage Payment
- Property Tax
- Home Insurance
- PMI
- Monthly HOA Fees
Listing Agent Details
Agent Name: Janeene Edwards
Agent Company: Keller Williams Legacy







