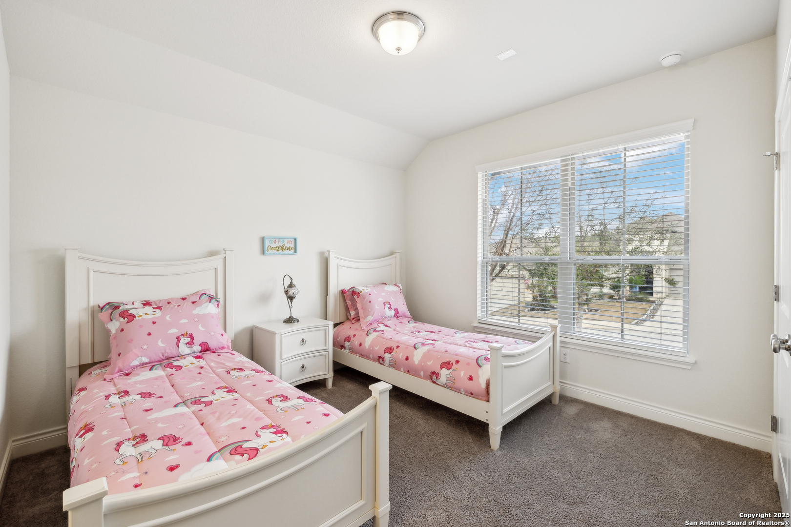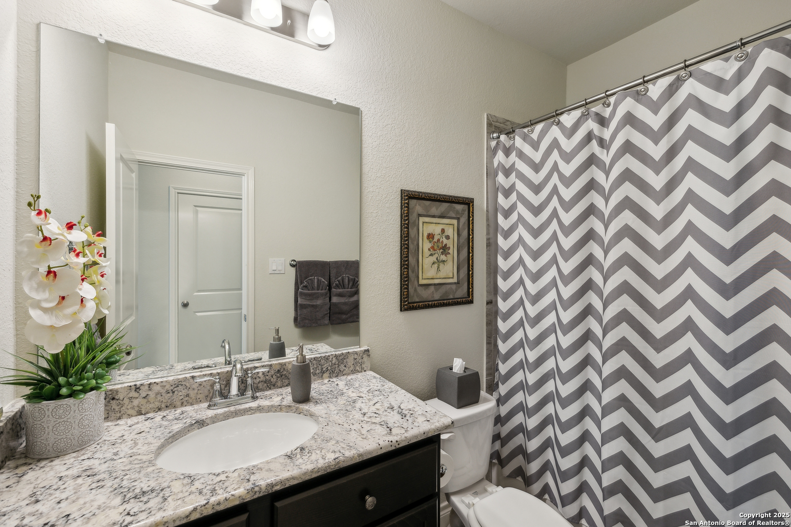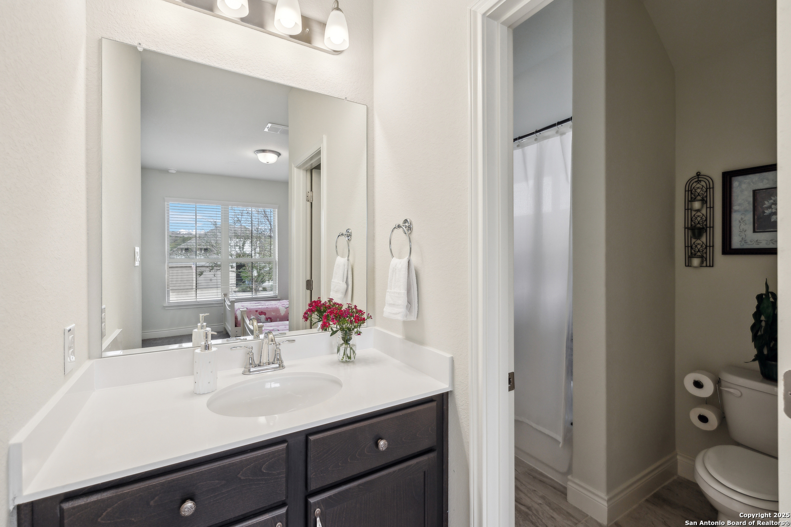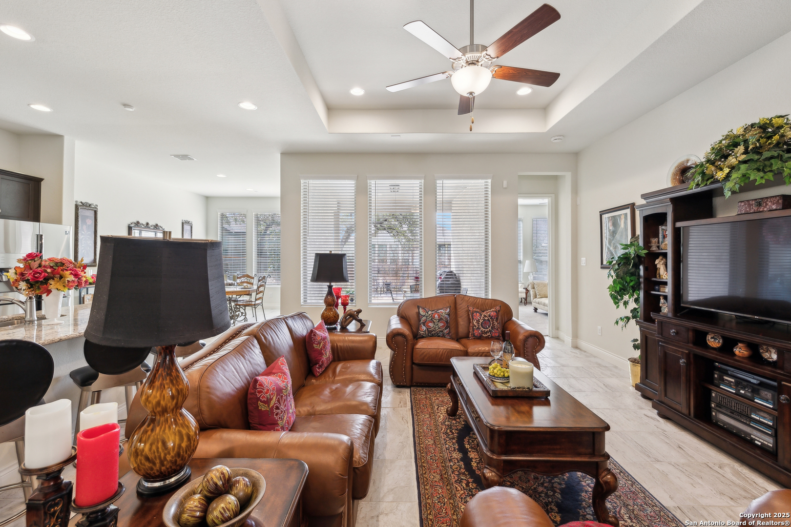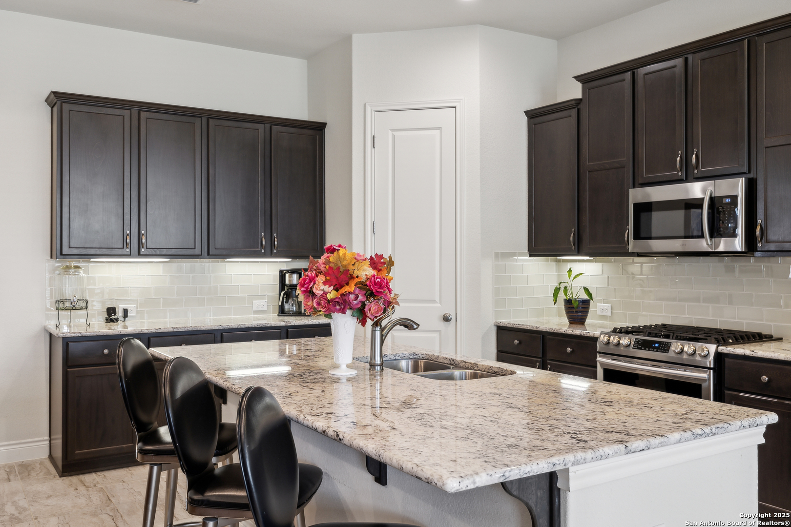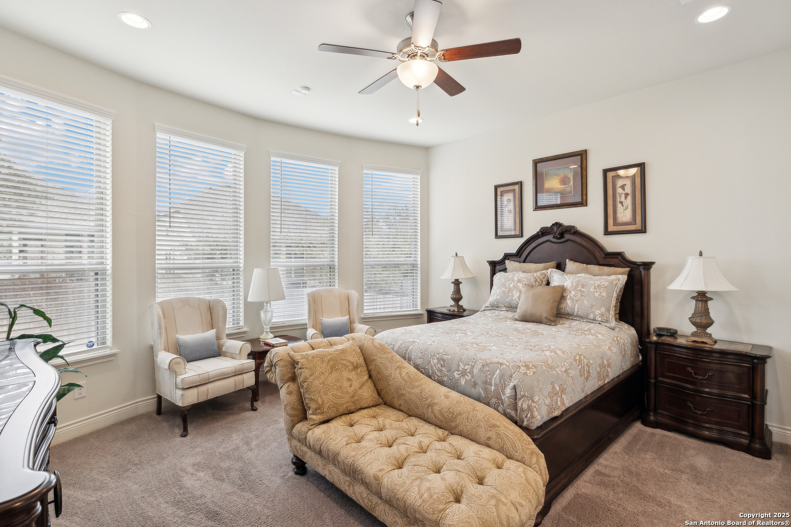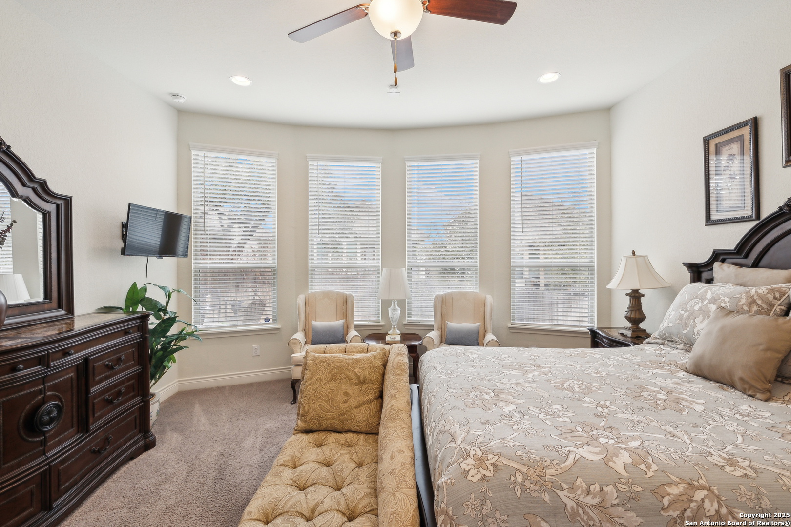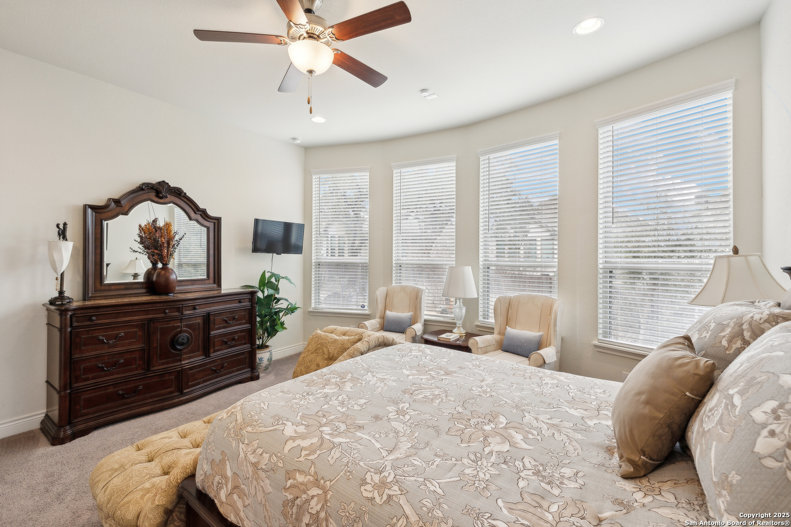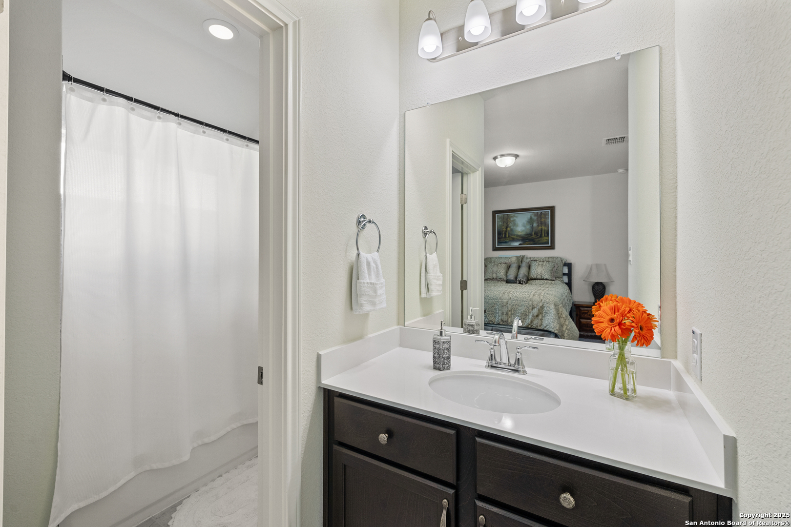Description
Stunning Home in Sunday Creek at Kinder Ranch – Walk to Top Comal ISD Schools! Welcome to 28525 Shailene Dr., a beautifully designed 4-bedroom, 3-bathroom home in the highly sought-after Sunday Creek at Kinder Ranch. Nestled at the edge of the Texas Hill Country, this home offers the perfect blend of modern comfort, top-rated schools, and a picturesque neighborhood. Step inside to an open-concept floor plan, where tall ceilings and expansive windows flood the space with natural light. The chef’s kitchen is a dream, featuring premium appliances, custom cabinetry, and an oversized island-ideal for entertaining or everyday living. The primary suite is a private retreat, complete with a spa-like ensuite and a spacious walk-in closet. Three additional bedrooms provide flexibility for guests, a home office, or a playroom. A fantastic mudroom off the two-car garage features a built-in office station, providing a perfect spot to manage household tasks or work from home, keeps things organized, and the expansive laundry room provides space for an extra fridge, freezer, or sink station. What truly sets this home apart is its incredible location-situated in Comal ISD, with the elementary, junior high, and high school all just up the street within walking distance! Plus, Sunday Creek at Kinder Ranch is known for its stunning Hill Country surroundings, beautifully landscaped streets, and a welcoming community feel. Schedule your private showing today!
Address
Open on Google Maps- Address 28525 SHAILENE DR, San Antonio, TX 78260-1446
- City San Antonio
- State/county TX
- Zip/Postal Code 78260-1446
- Area 78260-1446
- Country BEXAR
Details
Updated on February 21, 2025 at 6:31 pm- Property ID: 1842278
- Price: $579,900
- Property Size: 2667 Sqft m²
- Bedrooms: 4
- Bathrooms: 7
- Year Built: 2019
- Property Type: Residential
- Property Status: ACTIVE
Additional details
- PARKING: 2 Garage
- POSSESSION: Closed
- HEATING: Central
- ROOF: Compressor
- Fireplace: Not Available
- EXTERIOR: Paved Slab, Cove Pat, Sprinkler System, Double Pane
- INTERIOR: 1-Level Variable, Spinning, 2nd Floor, Island Kitchen, Walk-In, Utilities, Open, Cable, Internal, All Beds Downstairs, Laundry Main, Lower Laundry, Laundry Room, Telephone, Walk-In Closet
Mortgage Calculator
- Down Payment
- Loan Amount
- Monthly Mortgage Payment
- Property Tax
- Home Insurance
- PMI
- Monthly HOA Fees
Listing Agent Details
Agent Name: Crystal Woods
Agent Company: Real




