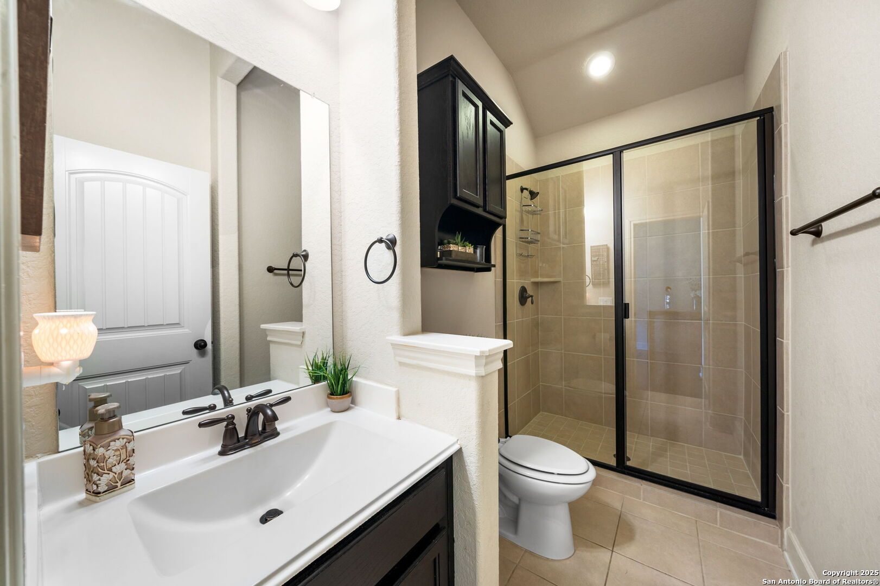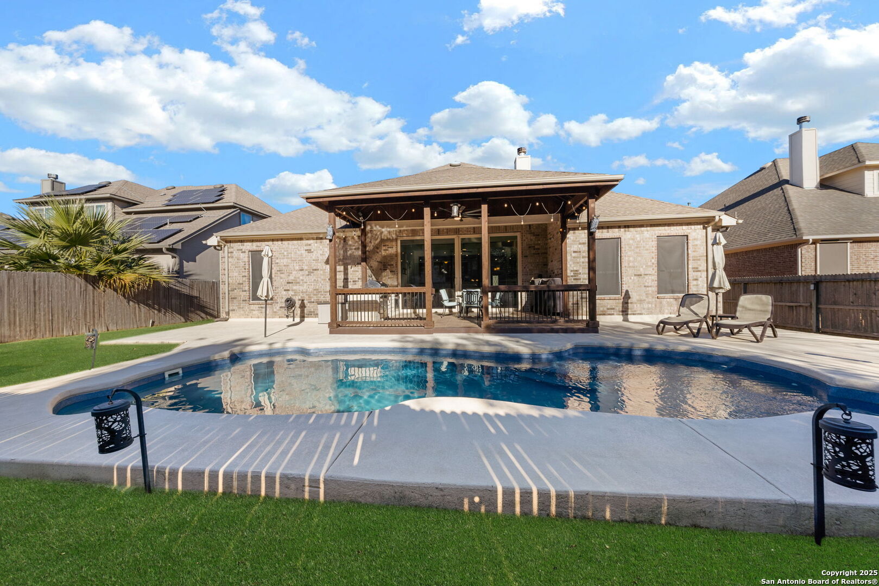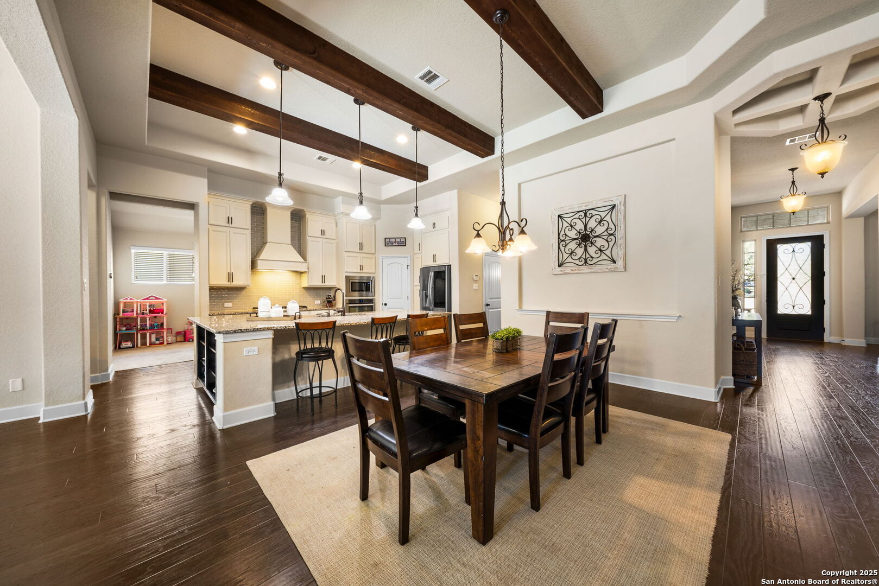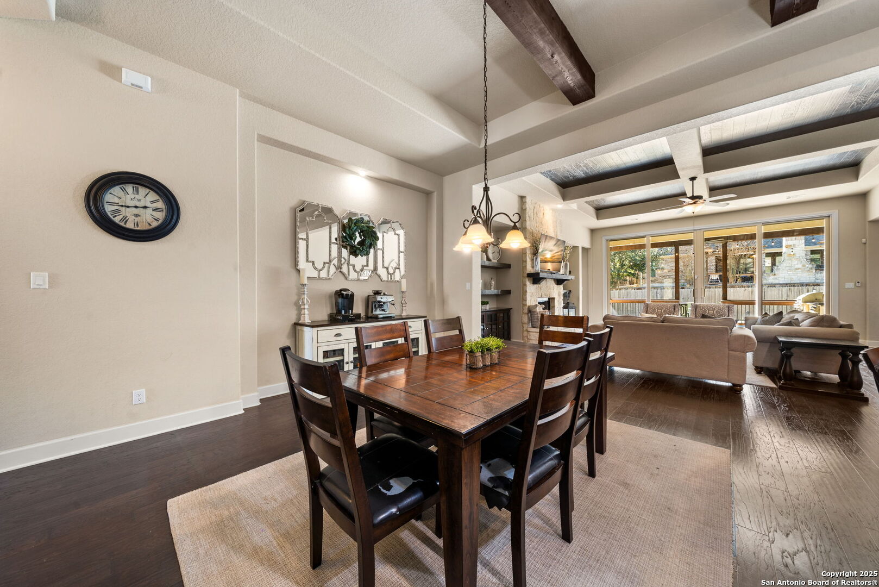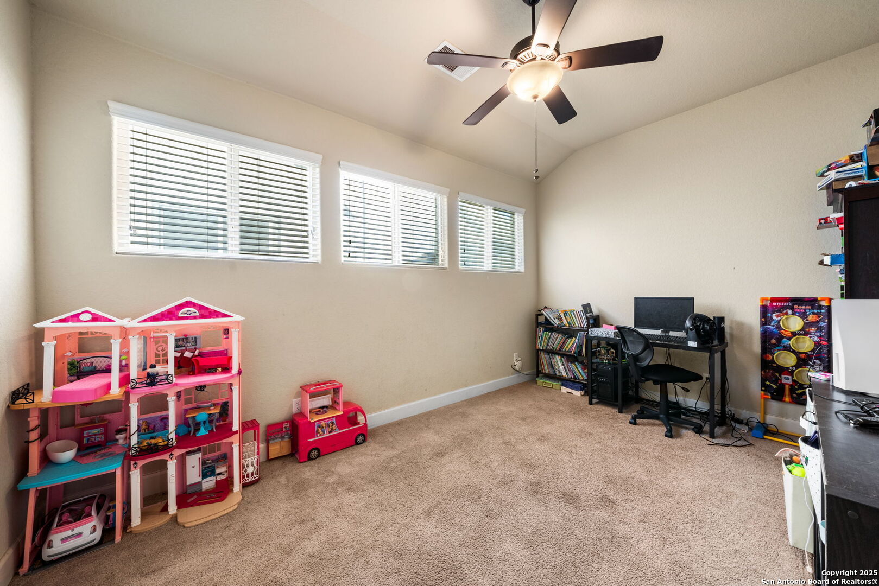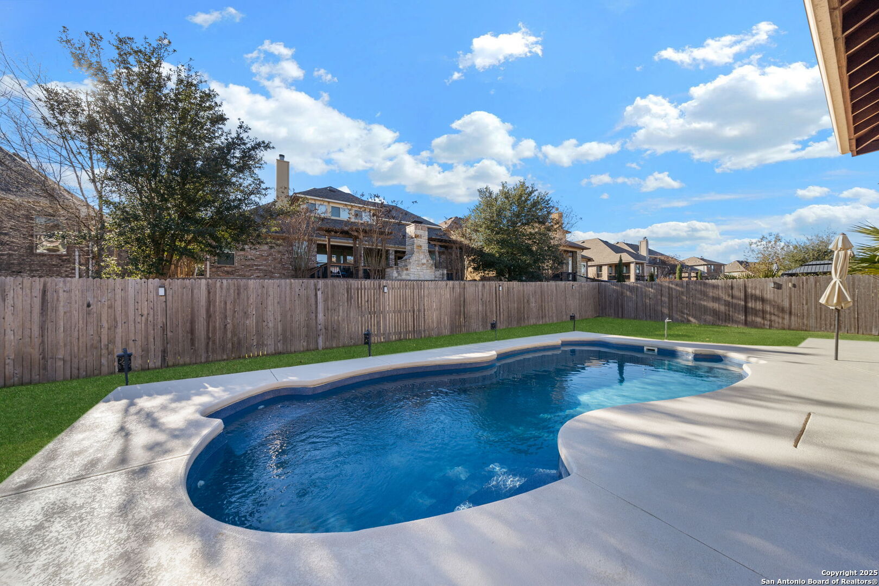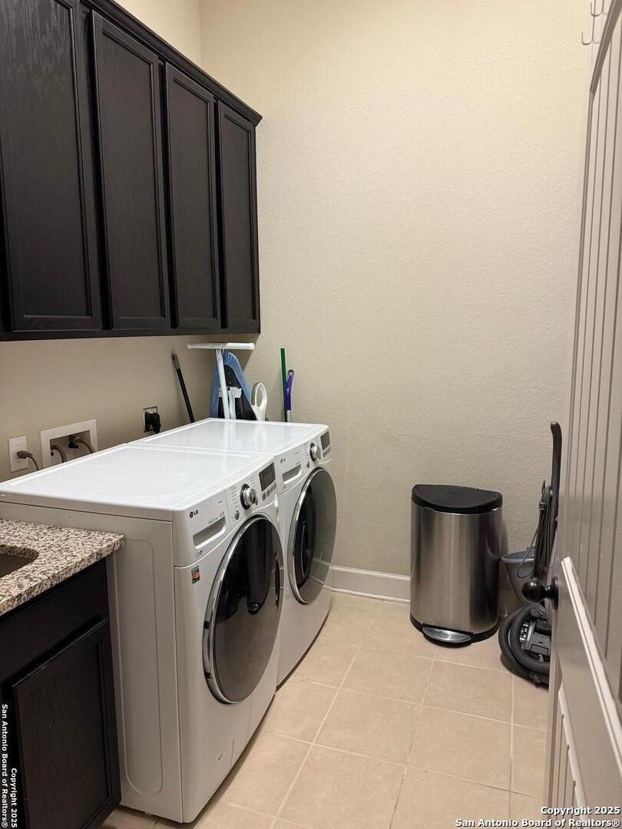Description
This beautifully designed 3-bedroom, 3-bathroom home offers the perfect blend of style, space, and functionality in this controlled-access Front Gate Estates community. Close proximity to IH10 for the commute, Fair Oaks Country Club, Boerne, as well as The Rim & La Cantera. This home features a gorgeous pool and outdoor kitchen with a covered patio, creating the ultimate backyard retreat. Inside, the open-concept layout includes a spacious primary suite, a dedicated office, and a large flex room-perfect as a game room, second living area, or workout space. The heart of the home seamlessly connects the kitchen, dining, and living areas, making it ideal for entertaining. Additional features include a spacious 2-car garage, ample storage, and peaceful greenbelt views. The community of Fair Oaks Ranch is the perfect place and is located in Boerne School District. Schedule your showing today!
Address
Open on Google Maps- Address 28819 Pfeiffers Gate, Boerne, TX 78015
- City Boerne
- State/county TX
- Zip/Postal Code 78015
- Area 78015
- Country BEXAR
Details
Updated on February 3, 2025 at 2:30 pm- Property ID: 1839201
- Price: $669,000
- Property Size: 3081 Sqft m²
- Bedrooms: 3
- Bathrooms: 3
- Year Built: 2017
- Property Type: Residential
- Property Status: ACTIVE
Additional details
- PARKING: 2 Garage
- POSSESSION: Closed
- HEATING: Central
- ROOF: Compressor
- Fireplace: One
- EXTERIOR: Paved Slab, Cove Pat, BBQ Area, Grill, PVC Fence, Sprinkler System, Gutters, Outbuildings
- INTERIOR: 2-Level Variable, Spinning, Eat-In, 2nd Floor, Island Kitchen, Breakfast Area, Game Room, Utilities, Screw Bed, 1st Floor, High Ceiling, Open, Cable, Internal, All Beds Downstairs, Lower Closet, Laundry Main, Lower Laundry, Laundry Room, Walk-In Closet, Attic Pull Stairs
Features
- 1st Floor Laundry
- 2 Living Areas
- 2-garage
- All Bedrooms Down
- Breakfast Area
- Cable TV Available
- Covered Patio
- Eat-in Kitchen
- Fireplace
- Game Room
- Gutters
- High Ceilings
- Internal Rooms
- Island Kitchen
- Laundry Room
- Lower Level Laundry
- Main Laundry Room
- Open Floor Plan
- Patio Slab
- Pools
- Private Front Yard
- School Districts
- Split Dining
- Sprinkler System
- Utility Room
- Walk-in Closet
- Windows
Mortgage Calculator
- Down Payment
- Loan Amount
- Monthly Mortgage Payment
- Property Tax
- Home Insurance
- PMI
- Monthly HOA Fees
Listing Agent Details
Agent Name: Laura Simon
Agent Company: Warren Realty Company



