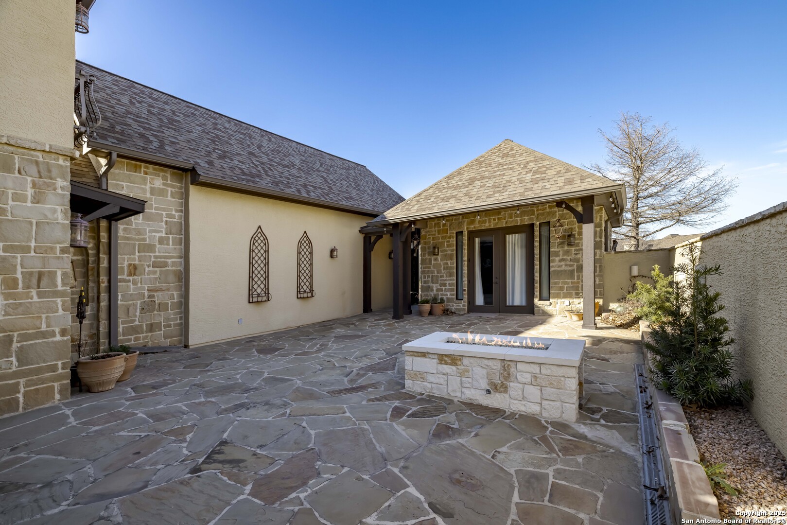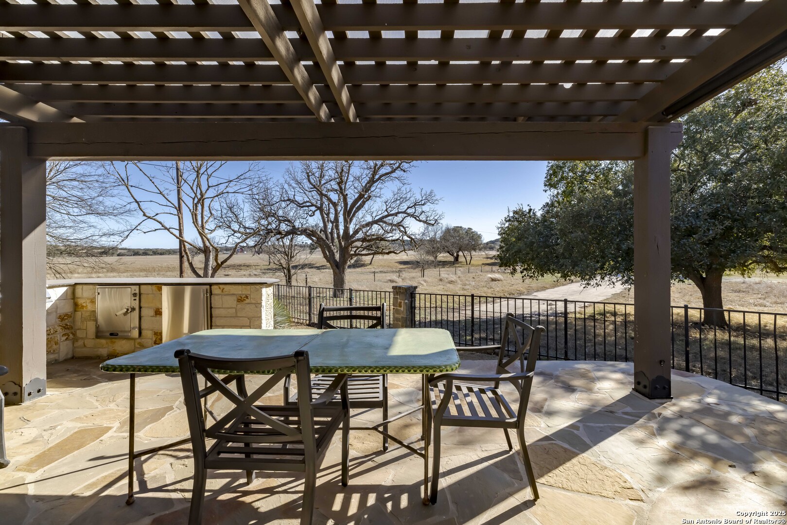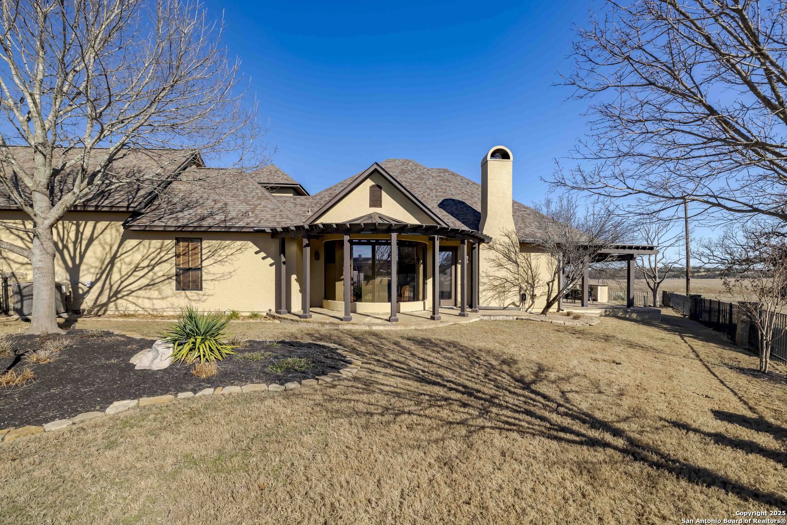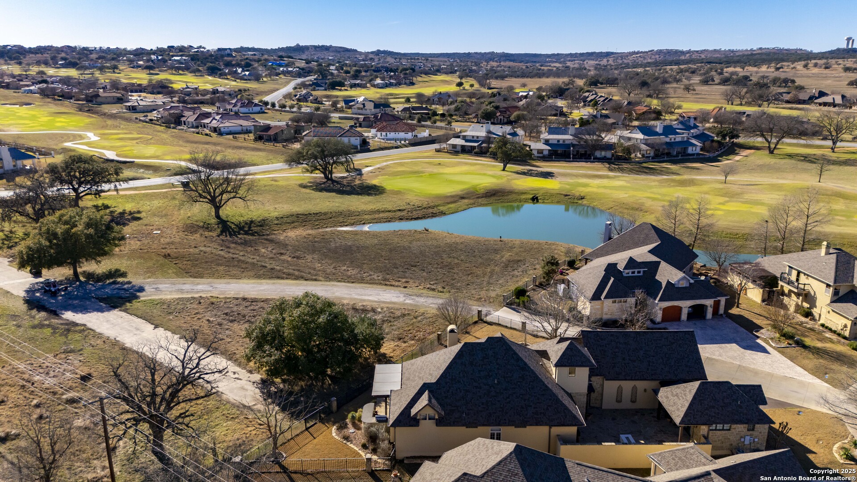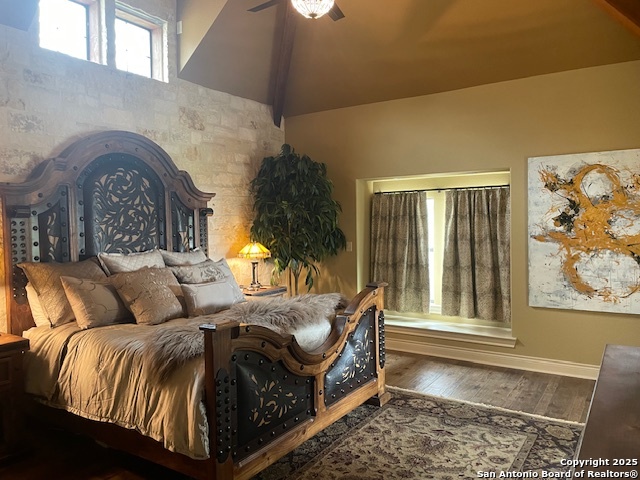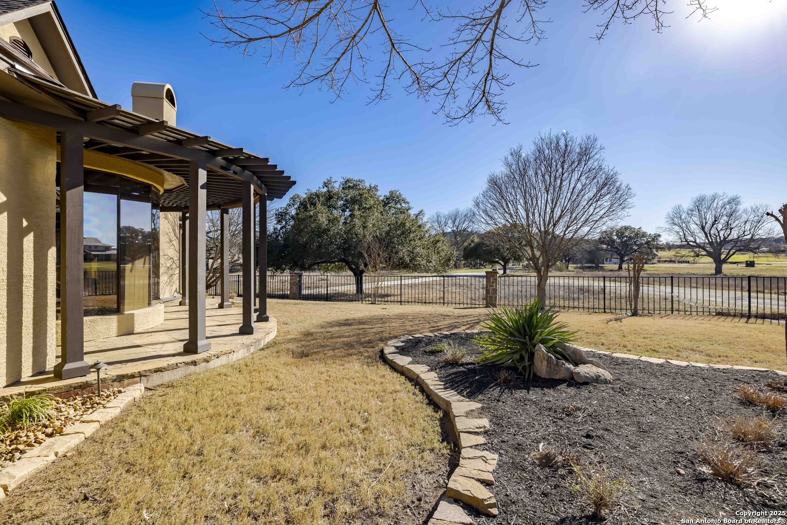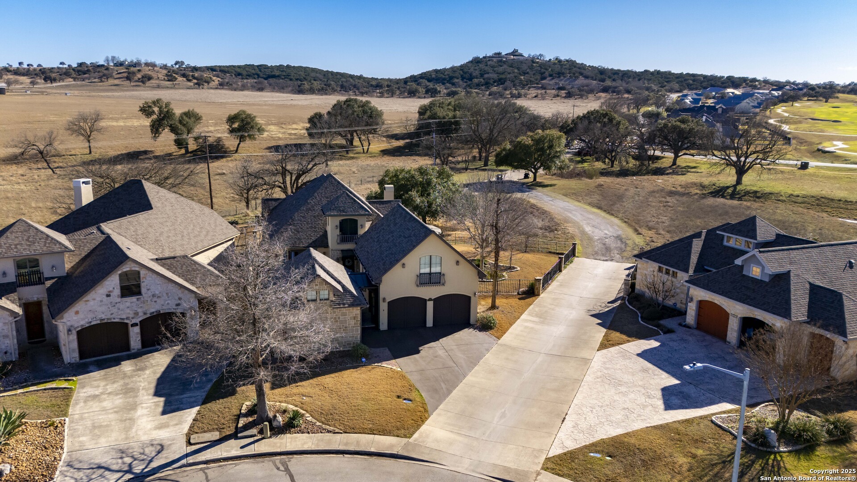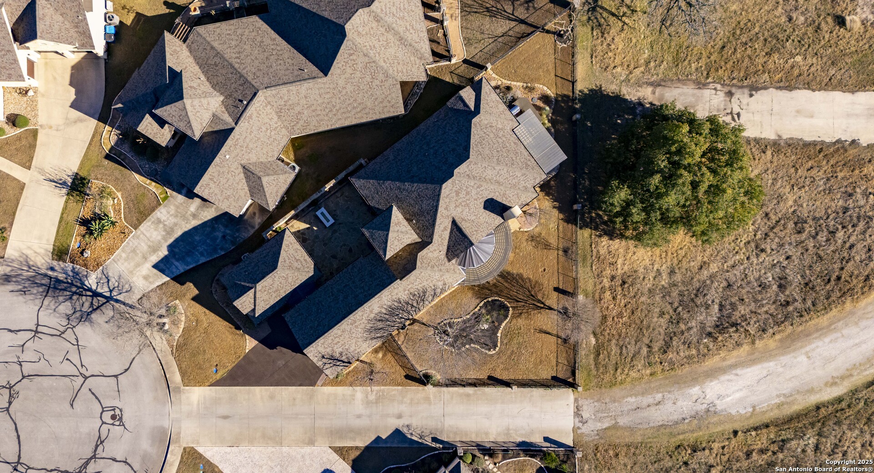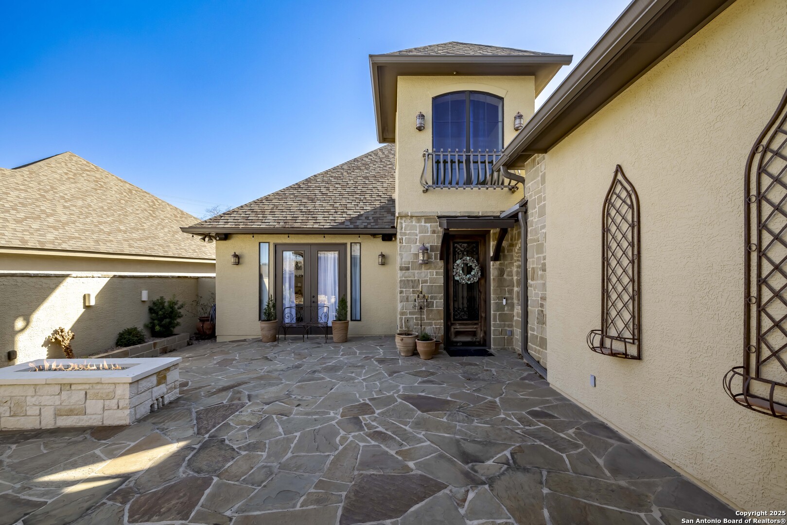Description
Texas Hill Country – Comanche Trace offers a wide range of amenities including private access Guadalupe River Park, community garden, fishing lake, walking trails and a newly redesigned gym. Golf and Social memberships are also available for separate fees. Experience Hill Country living at its finest. Recently Renovated Luxury Home with Golf Course Views – Comanche Trace Kerrville Texas – Discover this stunning Texas Hill Country home that was recently renovated. This luxury home has been designed with an inviting open floor plan and rich architectural details. Featuring striking beamed ceilings, natural rock and barn wood accent walls, and distinctive design elements throughout, this home exudes elegance and character. The primary suite, along with a spacious second bedroom, offers comfortable accommodations on the main level. A breathtaking semi circular floor-to-ceiling window provides panoramic views of the golf course, overlooking Hole #6 green. Upstairs, you’ll find a cozy media room perfect for movie nights or relaxing with friends. The charming courtyard seamlessly connects the main home to a detached Casita, ideal for guests seeking privacy and comfort. Enjoy the outdoors in your fenced backyard with a covered porch. Outdoor kitchen complete with smoker, grill, and outdoor refrigerator, making it perfect for entertaining. Tucked away for ultimate privacy, this home is a true retreat with unmatched style and convenience.
Address
Open on Google Maps- Address 2916 Rock Barn Drive, Kerrville, TX 78028
- City Kerrville
- State/county TX
- Zip/Postal Code 78028
- Area 78028
- Country KERR
Details
Updated on March 28, 2025 at 8:34 am- Property ID: 1850505
- Price: $939,900
- Property Size: 3008 Sqft m²
- Bedrooms: 3
- Bathrooms: 3
- Year Built: 2006
- Property Type: Residential
- Property Status: ACTIVE
Additional details
- PARKING: 2 Garage, Attic
- HEATING: Central, Heat Pump, Zoned, 1 Unit
- ROOF: Compressor
- Fireplace: One, Living Room
- INTERIOR: 1-Level Variable, Walk-In, Study Room, Media, Utilities, High Ceiling, Open, Internal, All Beds Downstairs, Laundry Main, Walk-In Closet, Attic Access
Mortgage Calculator
- Down Payment
- Loan Amount
- Monthly Mortgage Payment
- Property Tax
- Home Insurance
- PMI
- Monthly HOA Fees
Listing Agent Details
Agent Name: Kathryn McHone
Agent Company: Legacy Partners



