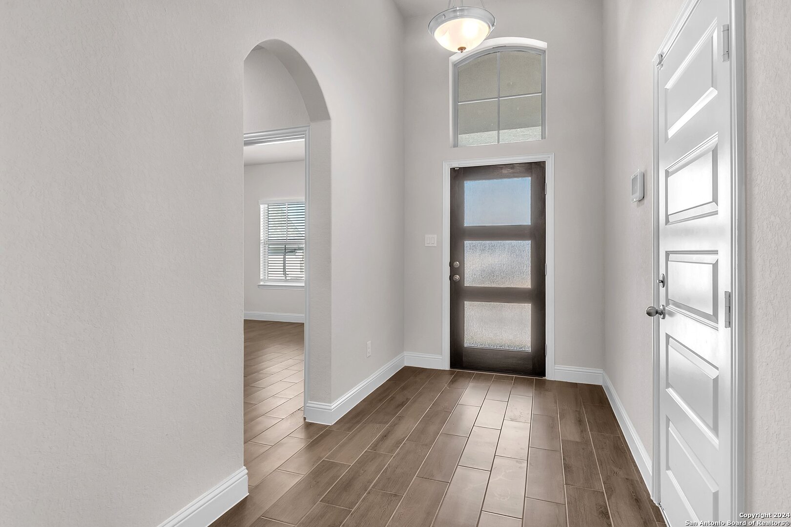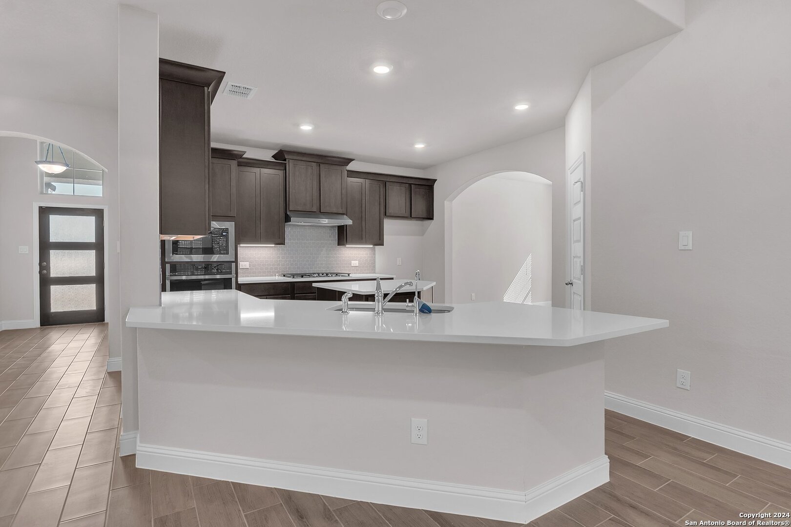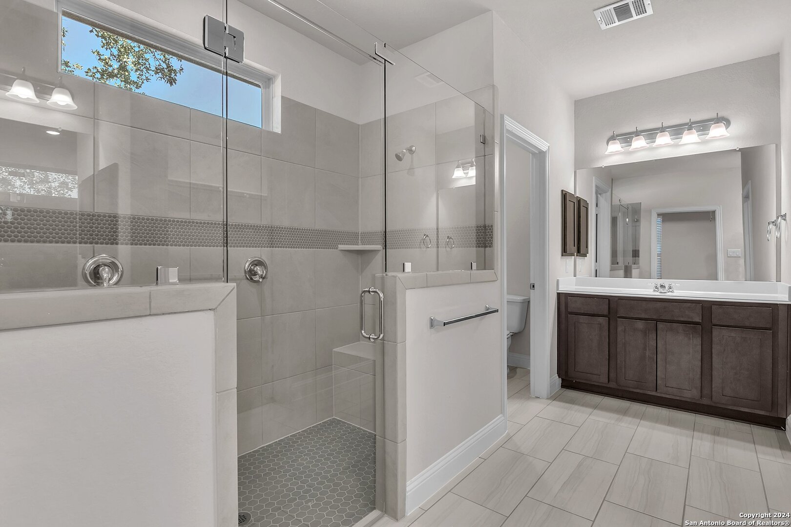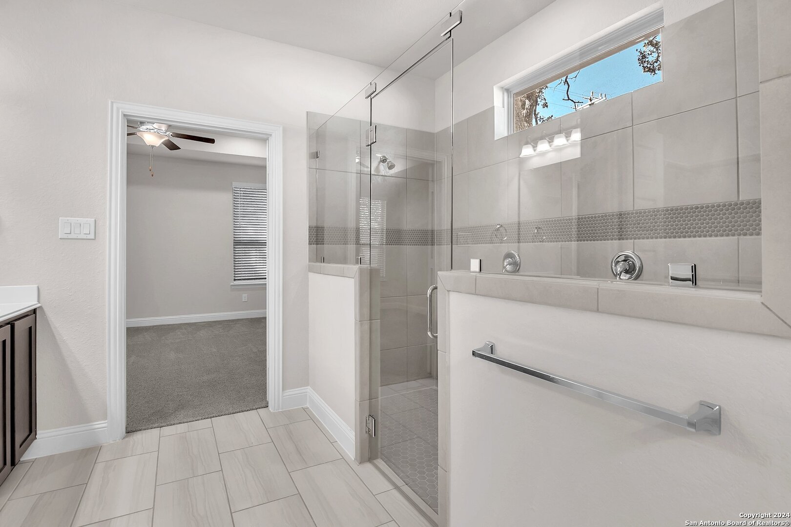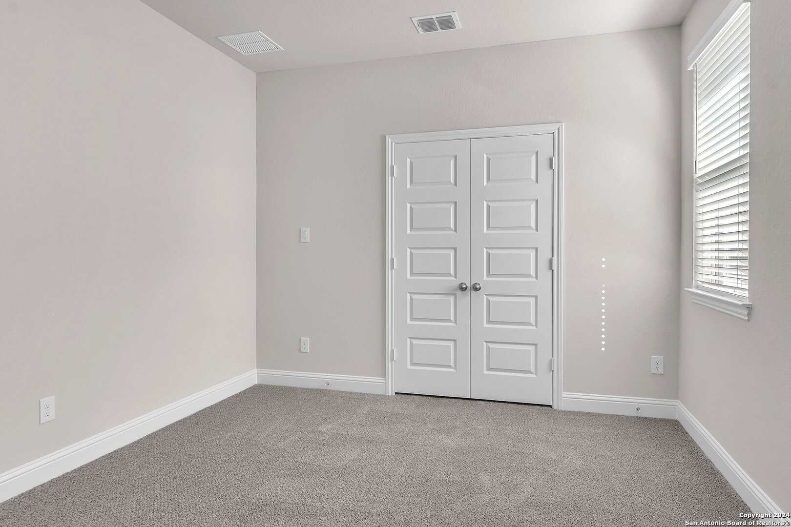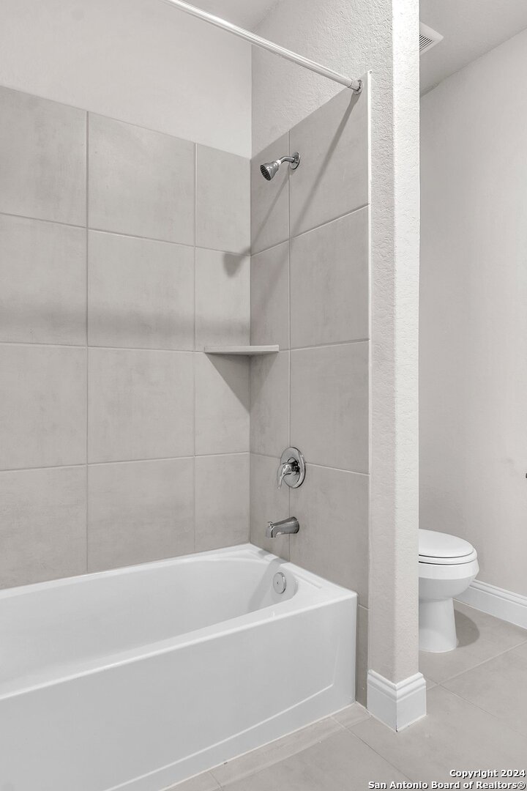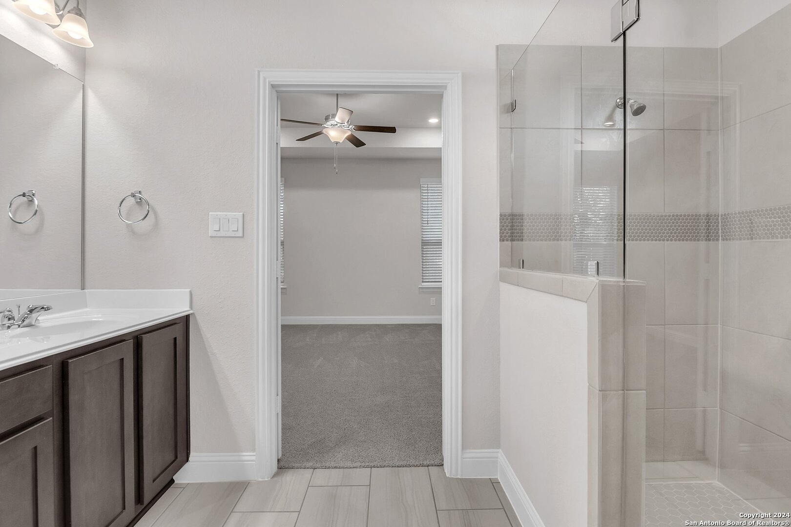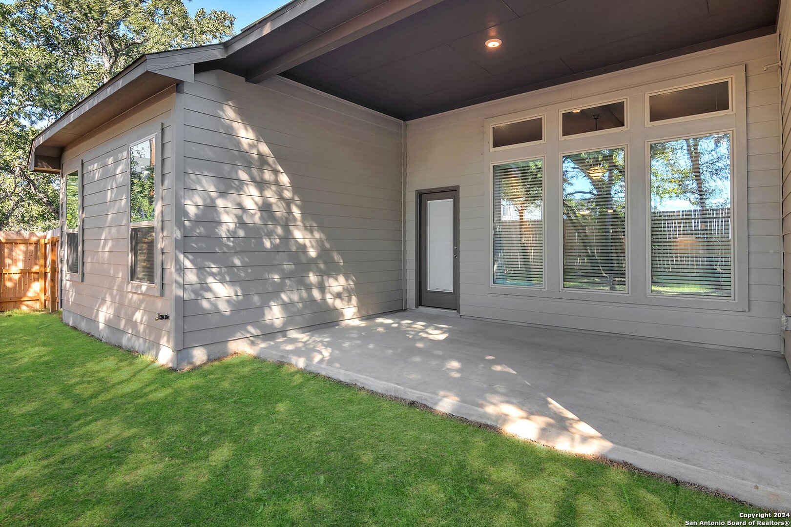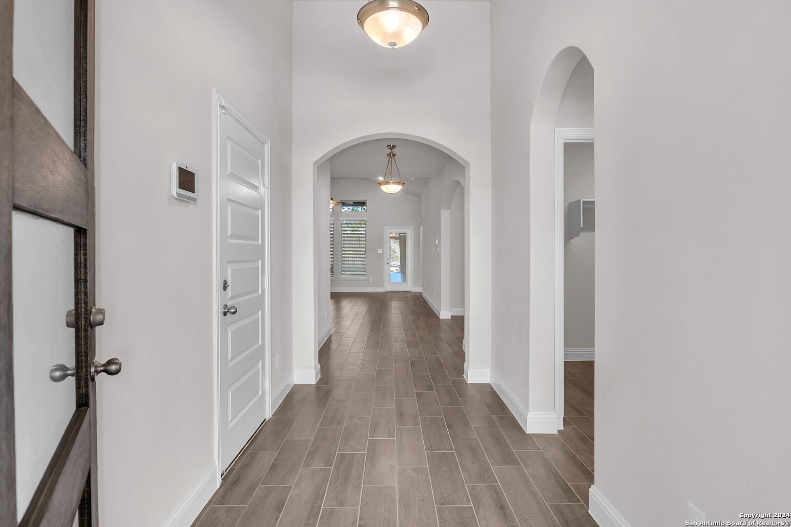Description
Elegance and Tranquility at Elkhorn Ridge, Fair Oaks Ranch – 29367 Cheyenne Ridge Discover the epitome of suburban luxury in our Gallatin plan, a stunning single-level home spanning 2,426 sq.ft. Nestled on a spacious 9,100+ sq.ft lot adorned with mature trees, this property offers privacy and beauty in the prestigious Fair Oaks Ranch community. The home features four bedrooms and three bathrooms, complemented by a formal dining room and a cozy breakfast nook, perfect for both casual and formal occasions. The three-car garage provides ample storage and convenience. Indulge in the luxury of the primary bathroom equipped with our exclusive Spa Shower upgrade and dual vanities, offering a spa-like retreat within your own home. This residence boasts an array of high-end upgrades including sophisticated flooring, custom cabinets, and designer tile work. Additional modern conveniences include pre-wiring for a home security system, pre-plumbing for a water softener, and a fully sodded and landscaped yard, ensuring that every detail has been taken care of. This home is move-in ready, waiting to provide its new owners with a blend of luxury, comfort, and peace. Enjoy a FREE complimentary one-year membership to Fair Oaks Ranch Golf & Country Club with your purchase!
Address
Open on Google Maps- Address 29367 Cheyenne Ridge, Fairoaksra, TX 78015
- City Fairoaksra
- State/county TX
- Zip/Postal Code 78015
- Area 78015
- Country BEXAR
Details
Updated on March 4, 2025 at 5:30 pm- Property ID: 1794350
- Price: $567,990
- Property Size: 2378 Sqft m²
- Bedrooms: 4
- Bathrooms: 3
- Year Built: 2023
- Property Type: Residential
- Property Status: ACTIVE
Additional details
- PARKING: 3 Garage, Attic, Oversized
- POSSESSION: Closed
- HEATING: Central
- ROOF: Compressor
- Fireplace: Not Available
- EXTERIOR: Paved Slab, Deck, PVC Fence, Sprinkler System, Double Pane, Trees
- INTERIOR: 1-Level Variable, Spinning, 2nd Floor, Island Kitchen, Walk-In, Utilities, High Ceiling, Open, Cable, Internal, All Beds Downstairs, Laundry Main, Laundry Room, Telephone, Walk-In Closet, Attic Access
Features
- 1 Living Area
- 3-garage
- All Bedrooms Down
- Cable TV Available
- Deck/ Balcony
- Double Pane Windows
- Fireplace
- High Ceilings
- Internal Rooms
- Island Kitchen
- Laundry Room
- Main Laundry Room
- Mature Trees
- Open Floor Plan
- Patio Slab
- Private Front Yard
- School Districts
- Split Dining
- Sprinkler System
- Utility Room
- Walk-in Closet
- Walk-in Pantry
- Windows
Mortgage Calculator
- Down Payment
- Loan Amount
- Monthly Mortgage Payment
- Property Tax
- Home Insurance
- PMI
- Monthly HOA Fees
Listing Agent Details
Agent Name: Teresa Zepeda
Agent Company: Keller Williams Heritage















