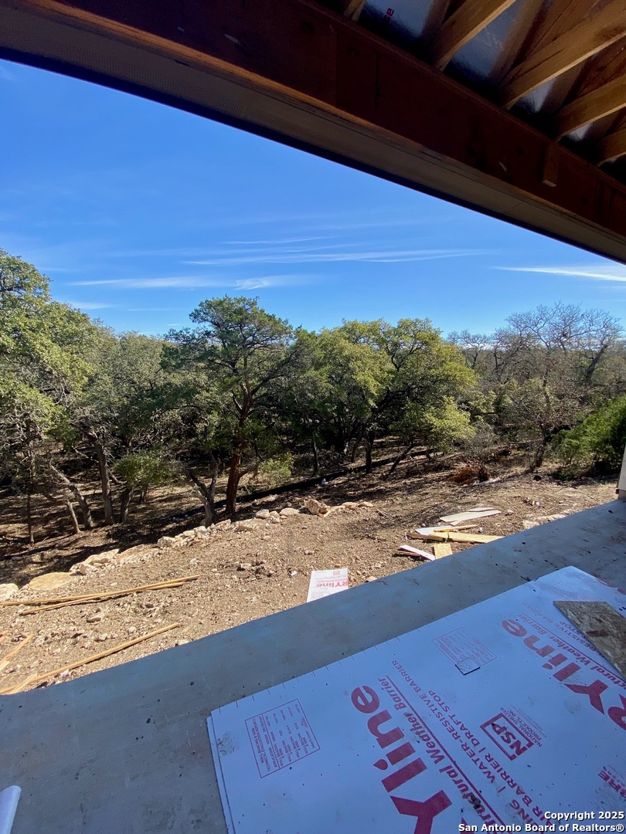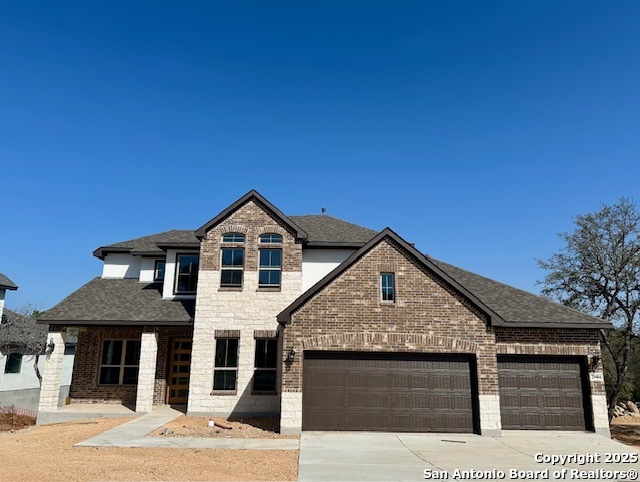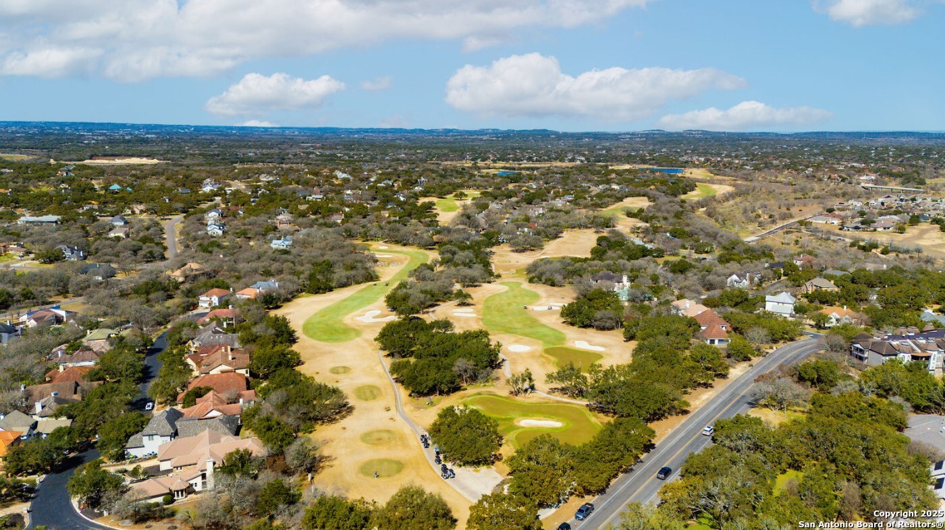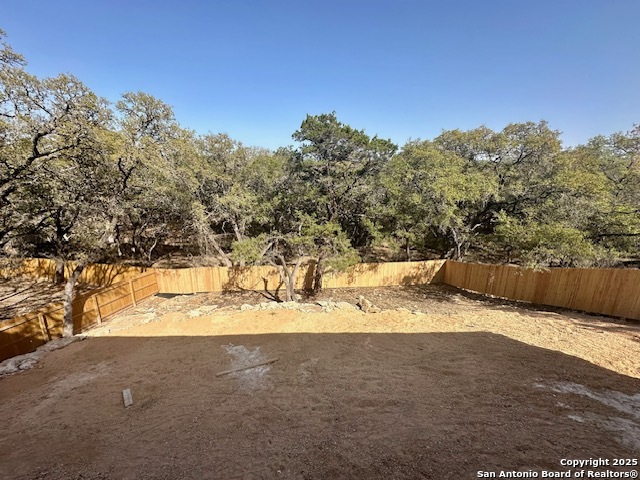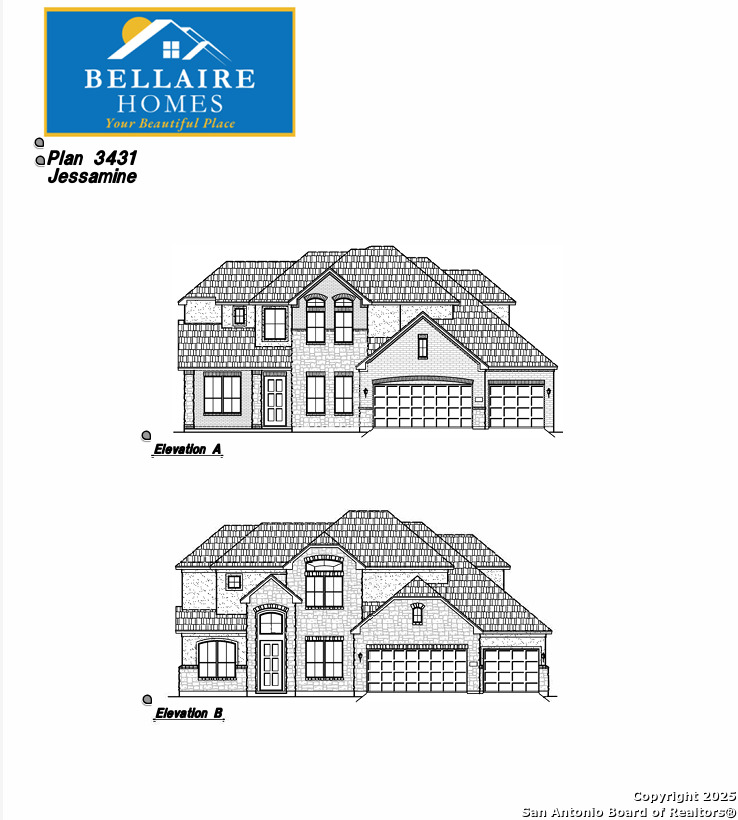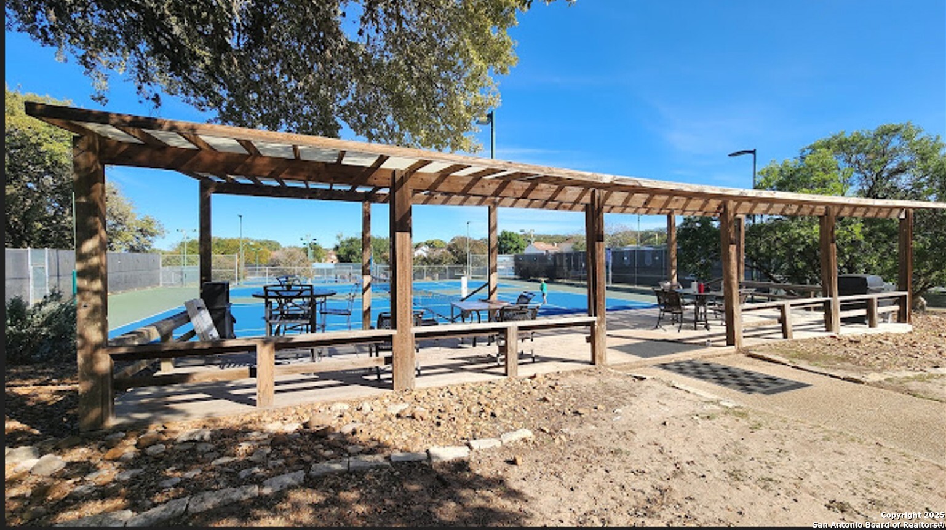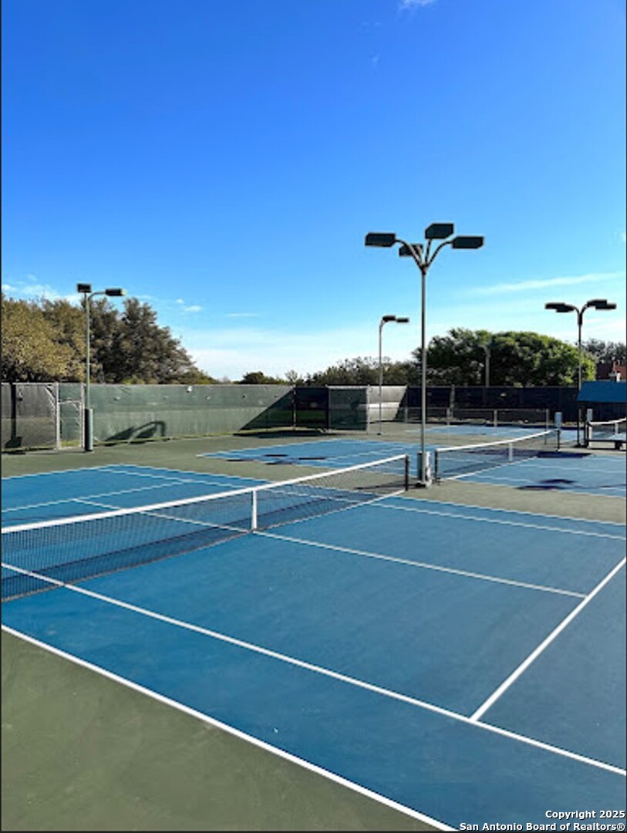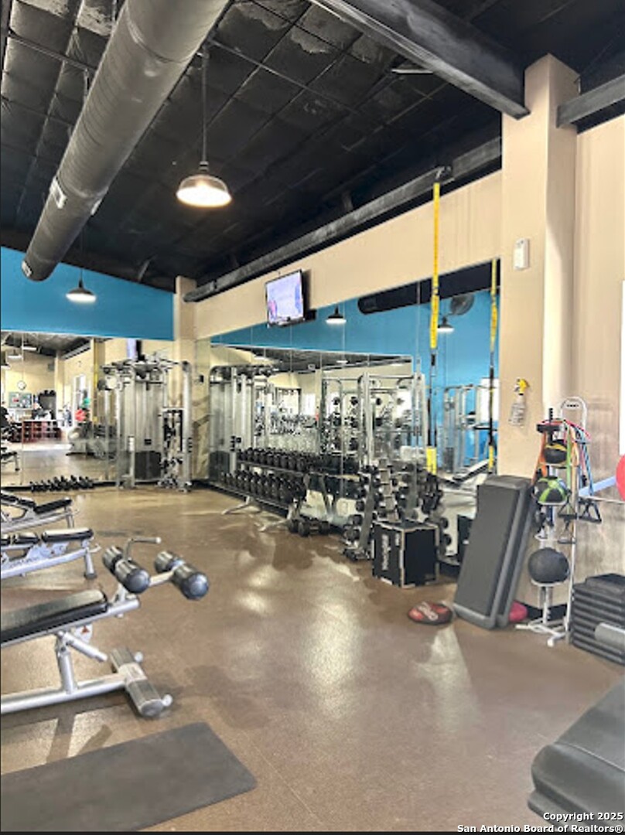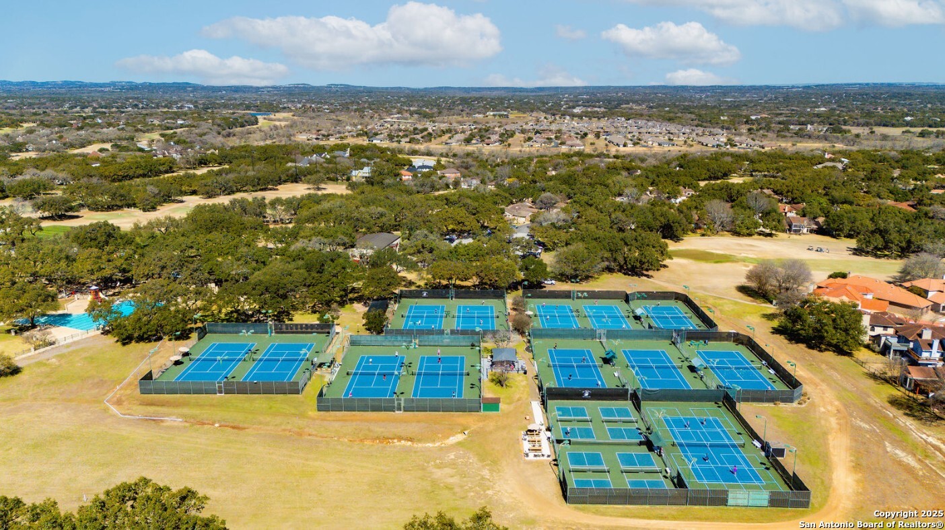Description
Welcome to the Jessamine Floor Plan, offering 3,431 sq. ft. of thoughtfully designed living space. Nestled on one of the few remaining 80′ greenbelt lots, this home provides both privacy and scenic views. Main Floor Living: The primary suite is conveniently located on the main level, alongside a spacious in-law suite with a private bath and walk-in closet. Formal Dining: The elegant dining room offers seamless access to the kitchen, making entertaining a breeze. Gourmet Kitchen: Enjoy built-in appliances, a gas cooktop, and modern finishes that cater to culinary enthusiasts. Step outside to the large covered patio overlooking the tranquil greenbelt-ideal for outdoor relaxation and gatherings. Second Floor: Bedrooms 3 and 4 are located upstairs, each featuring large walk-in closets for ample storage. This exceptional home is currently under construction, with an estimated completion date of April 2025. Please note that some photos may represent model renderings. Don’t miss the chance to own this remarkable home on a premium greenbelt lot! Sizes and dimensions are approximate; please confirm with the sales team. 1 free year at the Fair Oaks Country Club!
Address
Open on Google Maps- Address 29404 Kearney Ridge, Fairoaksra, TX 78015
- City Fairoaksra
- State/county TX
- Zip/Postal Code 78015
- Area 78015
- Country BEXAR
Details
Updated on April 15, 2025 at 1:30 am- Property ID: 1834537
- Price: $779,990
- Property Size: 3492 Sqft m²
- Bedrooms: 4
- Bathrooms: 5
- Year Built: 2025
- Property Type: Residential
- Property Status: ACTIVE
Additional details
- POSSESSION: Closed
- HEATING: Central
- ROOF: Compressor
- Fireplace: One
- EXTERIOR: Paved Slab, Deck, PVC Fence, Sprinkler System, Double Pane, Trees
- INTERIOR: 2-Level Variable, Eat-In, 2nd Floor, Island Kitchen, Breakfast Area, Walk-In, Study Room, Game Room, Utilities, High Ceiling, Open, Cable, Internal, Laundry Main, Laundry Room, Walk-In Closet, Attic Access
Features
- 2 Living Areas
- 3-garage
- Breakfast Area
- Cable TV Available
- Deck/ Balcony
- Double Pane Windows
- Eat-in Kitchen
- Fireplace
- Game Room
- High Ceilings
- Internal Rooms
- Island Kitchen
- Laundry Room
- Main Laundry Room
- Mature Trees
- Open Floor Plan
- Patio Slab
- Private Front Yard
- School Districts
- Sprinkler System
- Study Room
- Utility Room
- Walk-in Closet
- Walk-in Pantry
- Windows
Mortgage Calculator
- Down Payment
- Loan Amount
- Monthly Mortgage Payment
- Property Tax
- Home Insurance
- PMI
- Monthly HOA Fees
Listing Agent Details
Agent Name: Teresa Zepeda
Agent Company: Keller Williams Heritage


