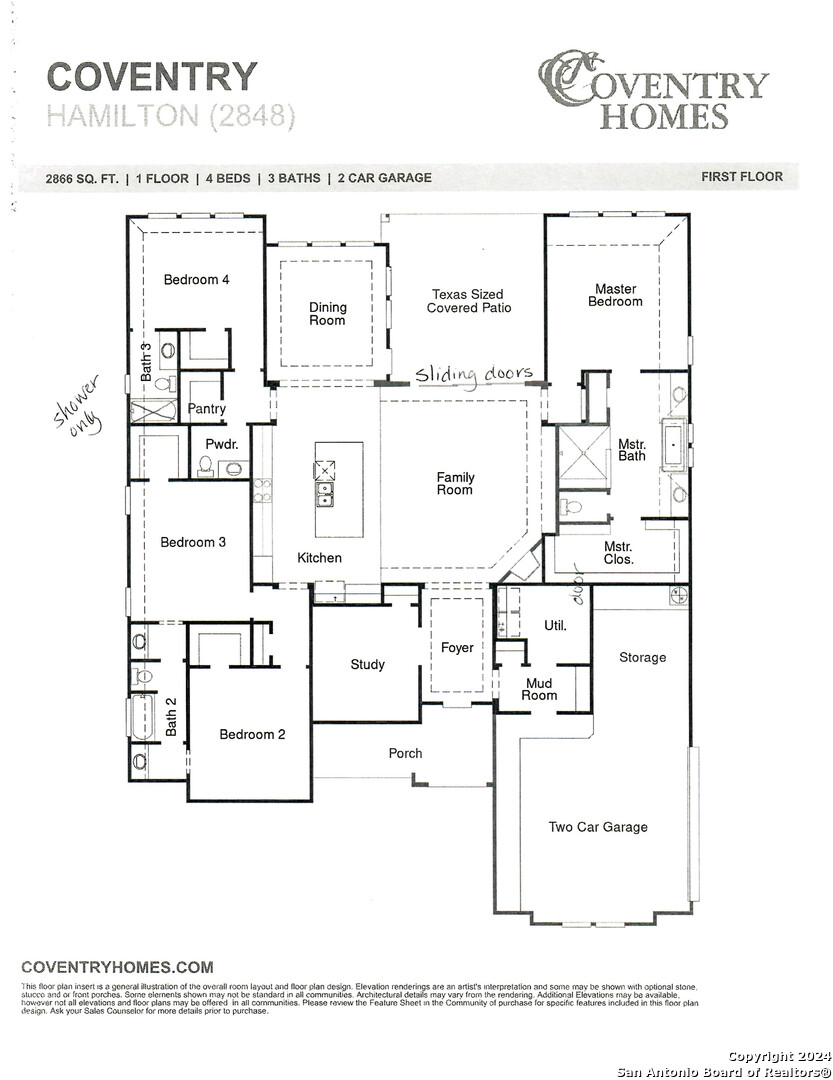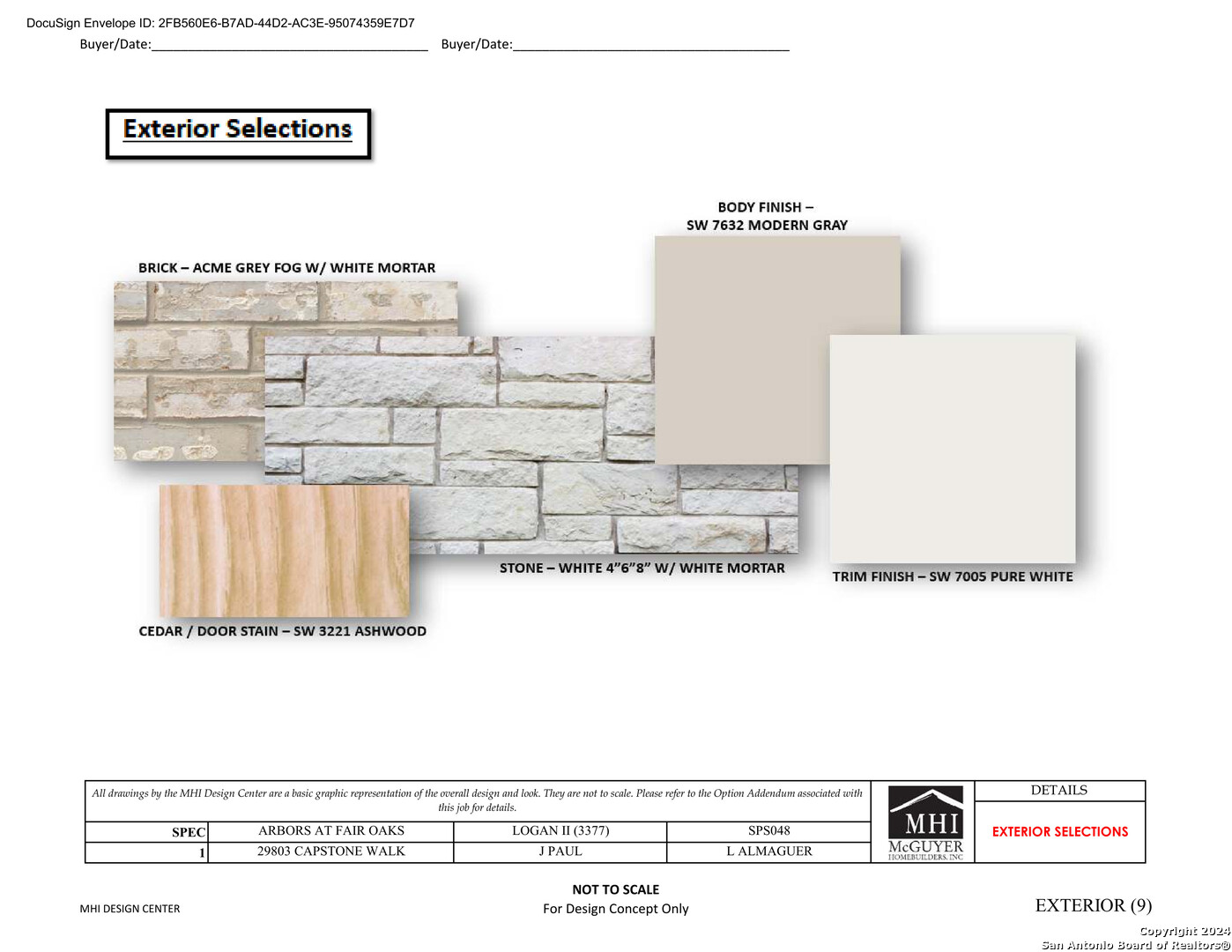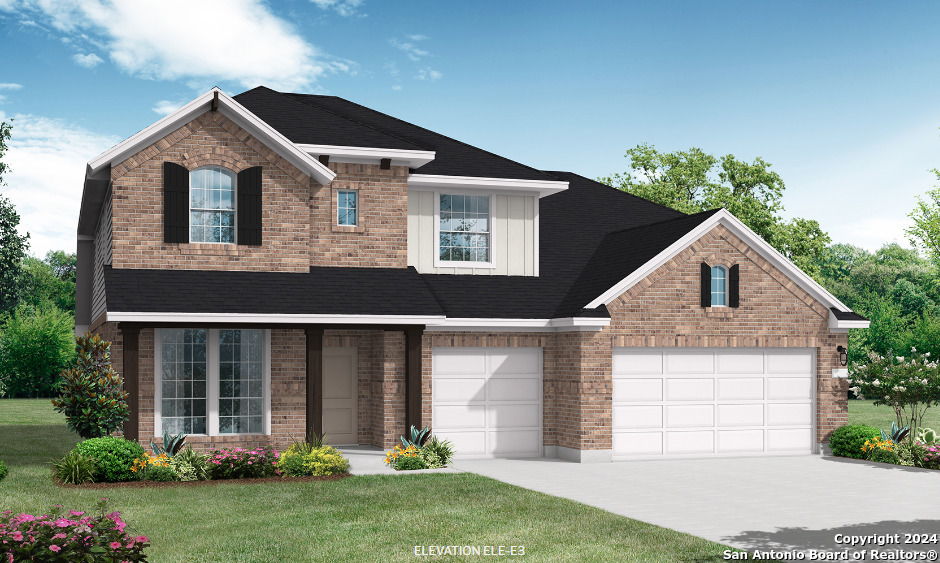Description
The Logan II floorplan is absolutely stunning with over 3,600 sq ft of space, it offers ample room for a comfortable and luxurious lifestyle. The 5 bedrooms ensure there’s space for the whole family, while features like the game room, media room, and study offer versatility for various activities and interests. The grand staircase with horizontal railing creates a striking focal point in the home, adding a touch of elegance to the design. And having the primary suite downstairs ensures privacy and convenience, especially with its large shower and beautiful freestanding tub – perfect for unwinding after a long day. The gourmet kitchen, complete with built-in Whirlpool appliances, an island, and a butler’s pantry, sounds like a chef’s dream come true! It’s sure to be the heart of the home, ideal for both everyday meals and entertaining guests. Mature trees provide shade on the corner homesite. Plus, the three-car side-by-side garage offers plenty of space for parking and storage, adding practicality to the luxurious living experience. This home truly offers everything one could dream of – comfort, style, functionality, and charm. Schedule your appointment today!
Address
Open on Google Maps- Address 29803 Capstone Walk, Fairoaksra, TX 78015
- City Fairoaksra
- State/county TX
- Zip/Postal Code 78015
- Area 78015
- Country BEXAR
Details
Updated on February 21, 2025 at 9:31 pm- Property ID: 1808271
- Price: $739,990
- Property Size: 3637 Sqft m²
- Bedrooms: 5
- Bathrooms: 4
- Year Built: 2024
- Property Type: Residential
- Property Status: ACTIVE
Additional details
- PARKING: 3 Garage
- POSSESSION: Closed
- HEATING: Central, Heat Pump, 2 Units
- ROOF: Compressor
- Fireplace: One, Family Room, Woodburn
- EXTERIOR: Cove Pat, PVC Fence, Sprinkler System, Double Pane
- INTERIOR: Spinning, Eat-In, Island Kitchen, Walk-In, Study Room, Game Room, Utilities, Screw Bed, High Ceiling, Open, Cable, Internal, Laundry Main, Walk-In Closet, Attic Pull Stairs, Atic Roof Deck
Mortgage Calculator
- Down Payment
- Loan Amount
- Monthly Mortgage Payment
- Property Tax
- Home Insurance
- PMI
- Monthly HOA Fees
Listing Agent Details
Agent Name: Batey McGraw
Agent Company: DFH Realty Texas, LLC










