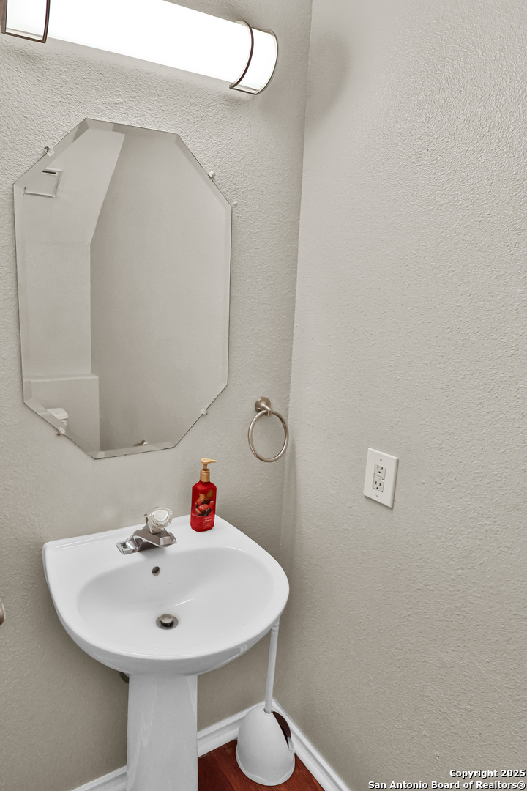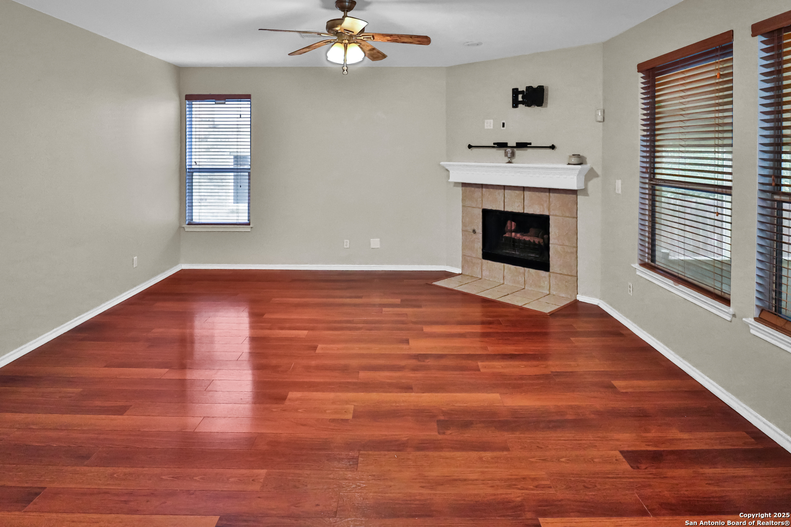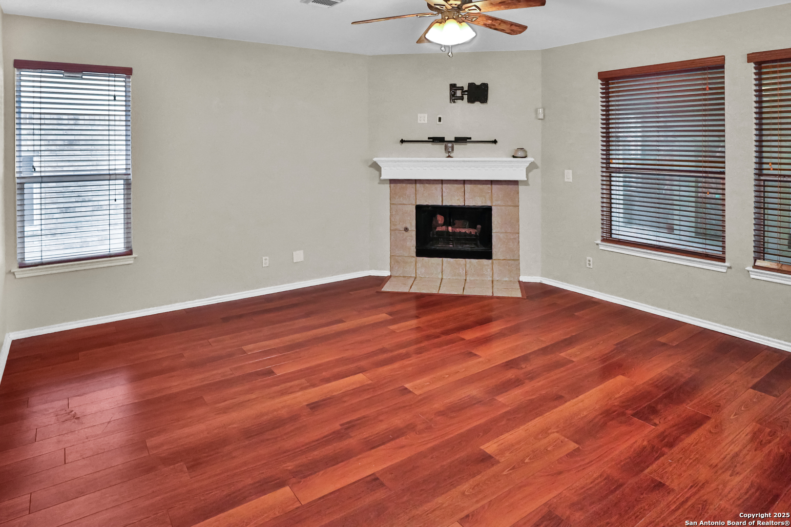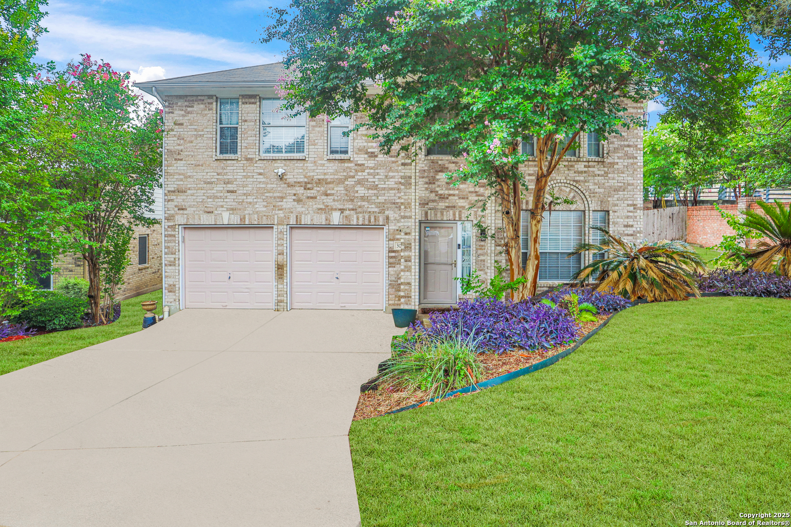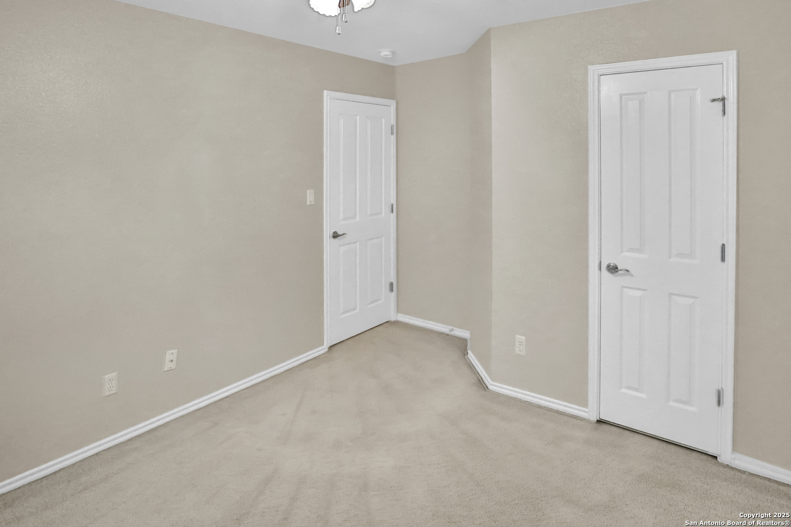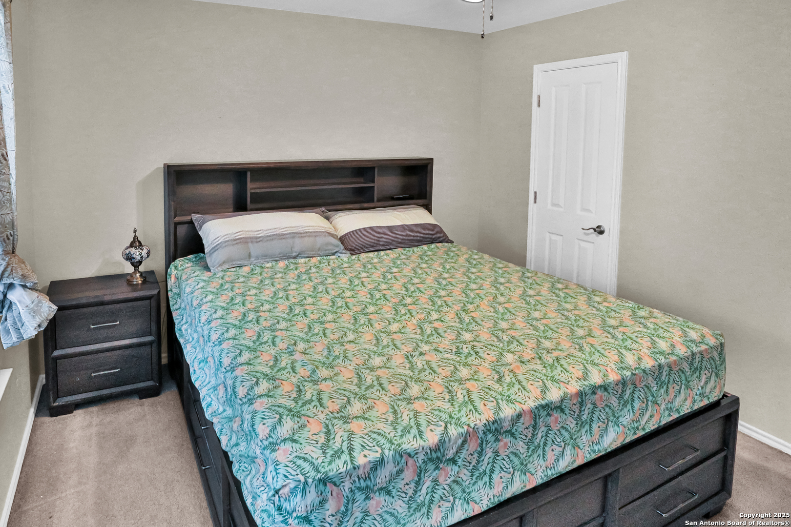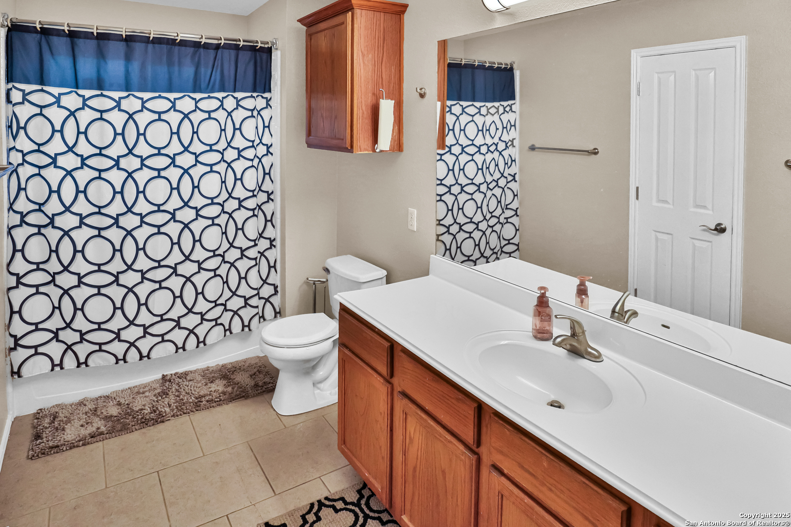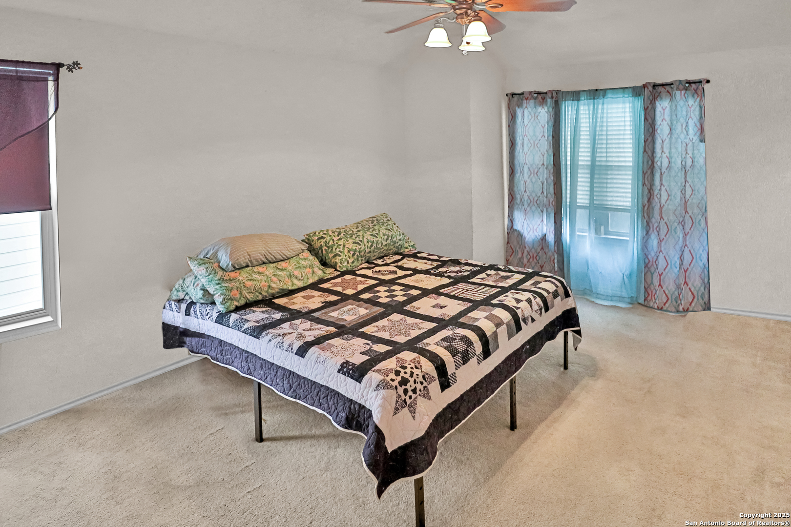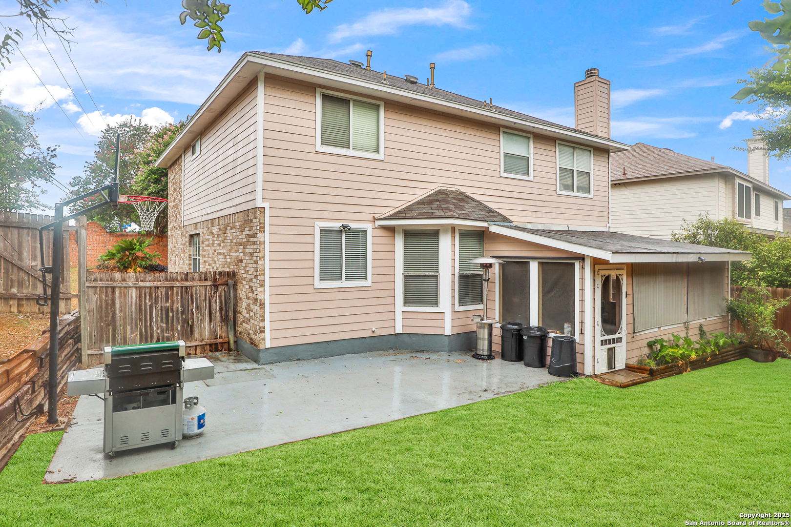Description
Assumable VA Loan at 2.875%! Concessions and a home warranty for the buyer! Welcome to this charming 4-bedroom, 2.5-bath home, ideally situated on a corner lot. This home features a thoughtful layout with all four bedrooms upstairs, along with a convenient office on the main floor. With a cozy living area downstairs that provides plenty of space for relaxation and a fireplace tucked into the corner for added warmth. The bright and open living space seamlessly flows into a well-appointed kitchen equipped with modern appliances. Outside, you’ll find an enclosed patio and private backyard perfect for entertaining. The yard includes a storage shed for extra organization, a play area for kids, and an extended patio with a basketball hoop for endless fun. Upstairs, a spacious loft adds extra living space, and the laundry room is conveniently located near the bedrooms for ultimate ease. The master suite features two walk-in closets and an en-suite bathroom for your privacy and comfort. Additional upgrades include sprinklers, a front gutter, a refrigerator, and a water softener-making this home as practical as it is comfortable. Located near parks, schools, shops, and restaurants, this home offers the perfect balance of convenience and comfort.
Address
Open on Google Maps- Address 3002 fall way, San Antonio, TX 78247
- City San Antonio
- State/county TX
- Zip/Postal Code 78247
- Area 78247
- Country BEXAR
Details
Updated on January 15, 2025 at 7:31 pm- Property ID: 1832351
- Price: $420,000
- Property Size: 2613 Sqft m²
- Bedrooms: 4
- Bathrooms: 3
- Year Built: 1999
- Property Type: Residential
- Property Status: ACTIVE
Additional details
- PARKING: 2 Garage
- POSSESSION: Closed
- HEATING: Central
- ROOF: Compressor
- Fireplace: One, Living Room
- EXTERIOR: Paved Slab, PVC Fence, Double Pane, Storage, Gutters, Trees
- INTERIOR: 2-Level Variable, Lined Closet, Spinning, Island Kitchen, Walk-In, Study Room, Loft, Upper Laundry, Walk-In Closet, Attic Partially Floored, Attic Pull Stairs
Mortgage Calculator
- Down Payment
- Loan Amount
- Monthly Mortgage Payment
- Property Tax
- Home Insurance
- PMI
- Monthly HOA Fees
Listing Agent Details
Agent Name: Alicia Shook
Agent Company: eXp Realty


