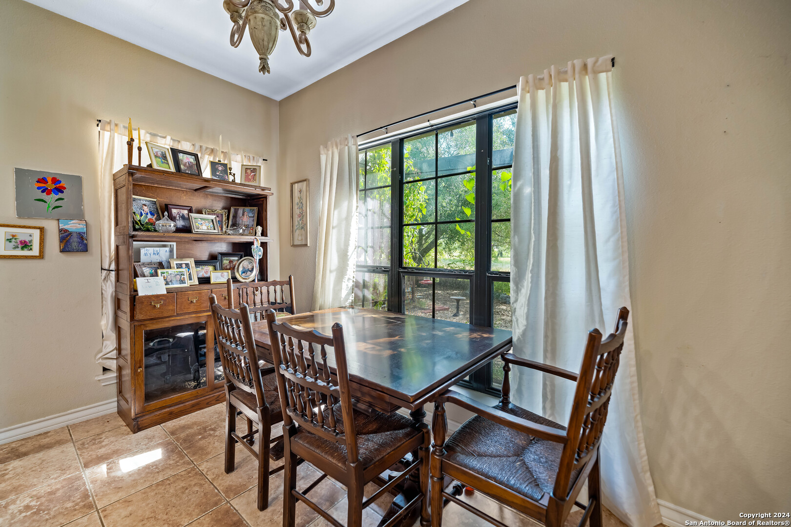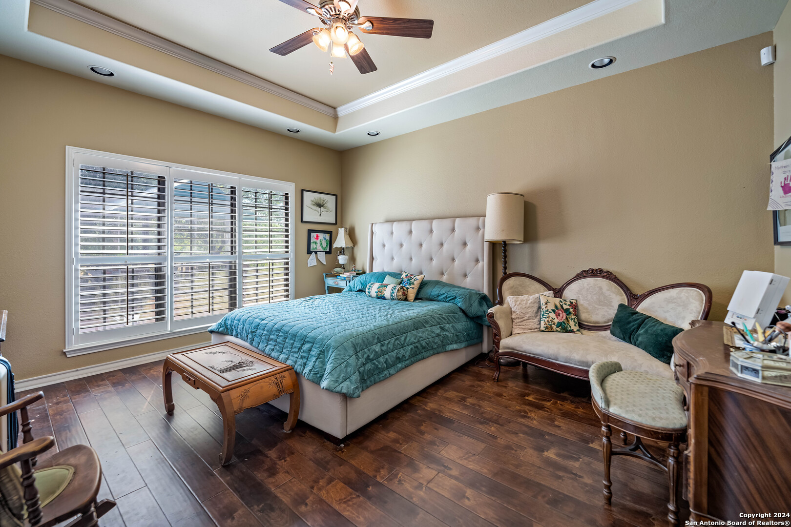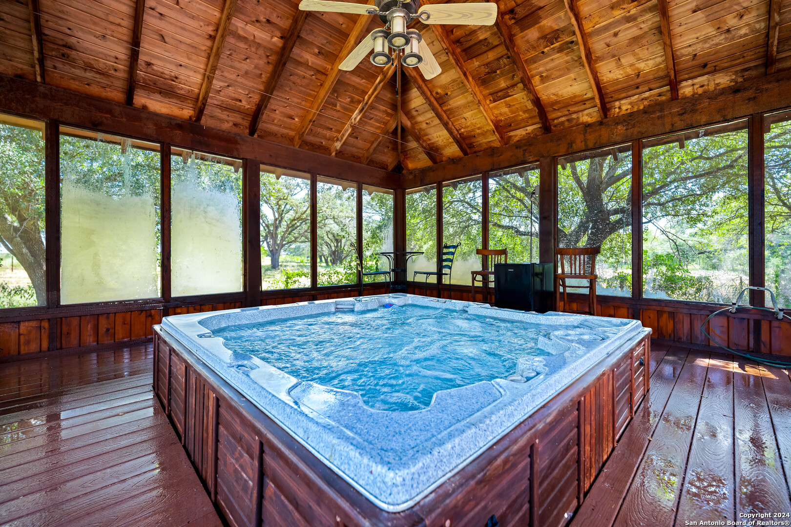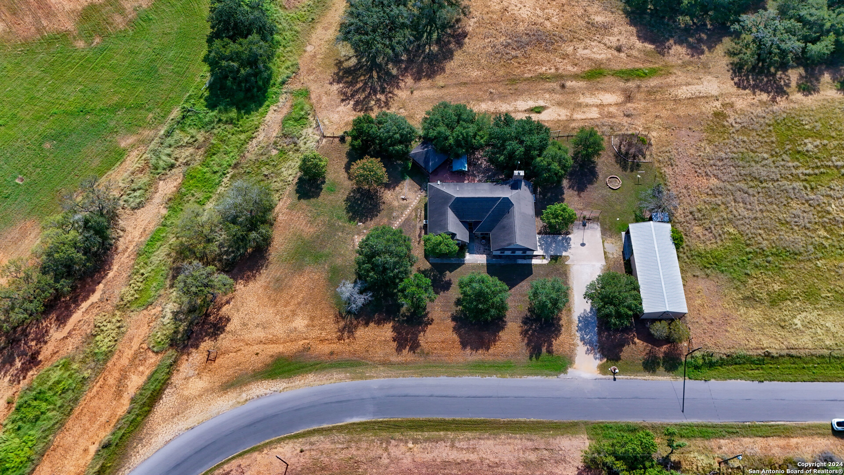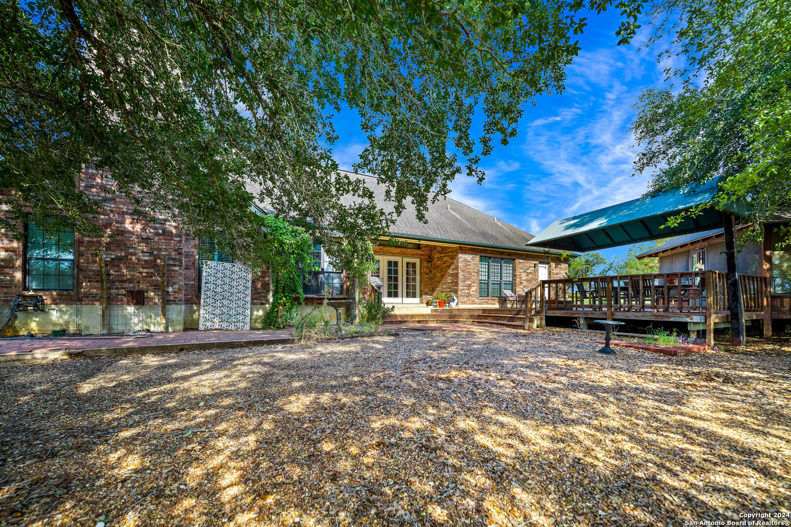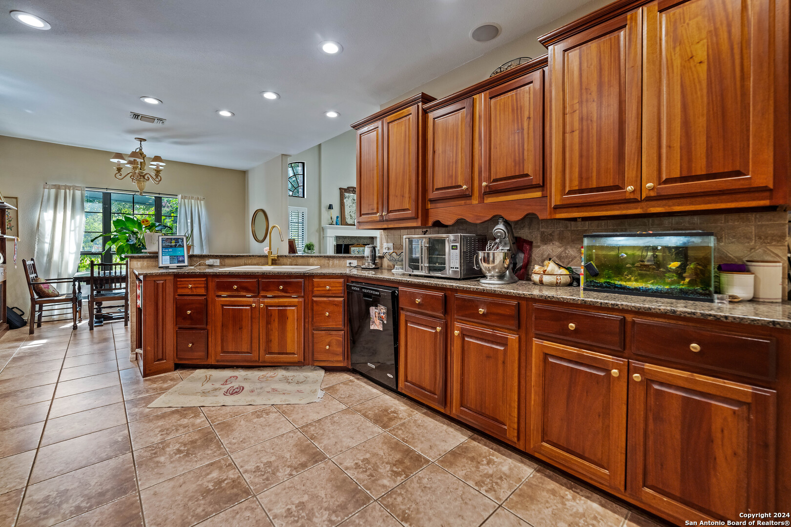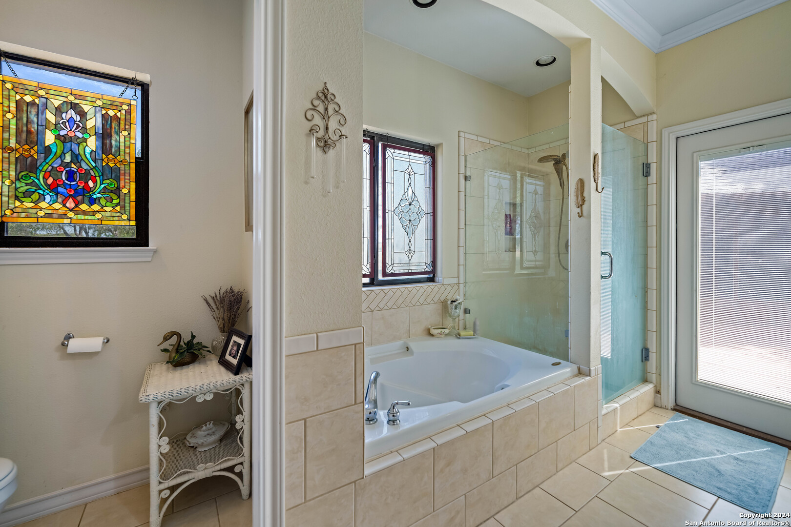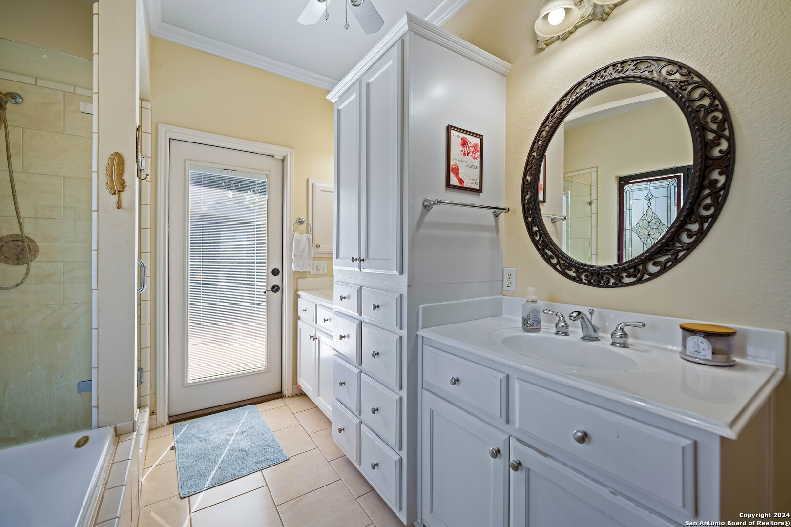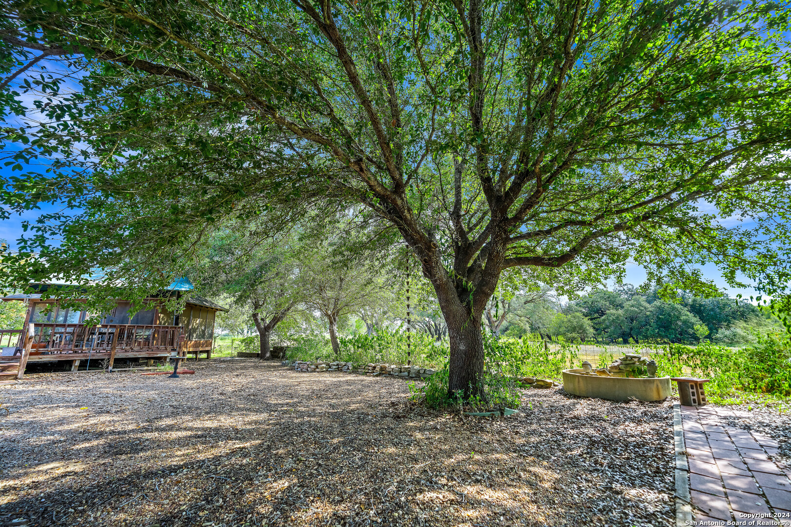301 COUNTY ROAD 221, Floresville, TX 78114-5099
Description
Move-In Ready beautiful home on a spacious 1 Acre lot, NEW ROOF, NEW GUTTERS, NEW PAINT ON FASCIA BOARDS, this stunning home offers unparalleled privacy, as it backs up to over 100acres of serene countryside. Enter through a grand entryway with high ceilings, providing a spacious and open feel. The home features elegant crown molding and granite countertops, complemented by custom mahogany cabinets and tumbled stone backsplash & accents. The large family room is enhanced by a cozy fireplace and custom shutters. Beautiful, engineered hardwood floors run throughout. An office/desk area leads into a spacious laundry room with extra cabinets and shelving. The primary suite boasts a tray ceiling, spa tub, and access to a Trex deck with a Jacuzzi in a screened-in area. Enjoy the serene rural setting with convenient access to 181. Additional features include a LARGE workshop, storage, gazebo.
Address
Open on Google Maps- Address 301 COUNTY ROAD 221, Floresville, TX 78114-5099
- City Floresville
- State/county TX
- Zip/Postal Code 78114-5099
- Area 78114-5099
- Country WILSON
Details
Updated on March 26, 2025 at 8:32 pm- Property ID: 1803628
- Price: $483,000
- Property Size: 2332 Sqft m²
- Bedrooms: 3
- Bathrooms: 2
- Year Built: 2003
- Property Type: Residential
- Property Status: ACTIVE
Additional details
- PARKING: Attic
- POSSESSION: Closed
- HEATING: Central
- ROOF: Compressor
- Fireplace: One, Family Room
- EXTERIOR: Cove Pat, Deck, Decorative Brick, Storage, Gutters, Trees, Wired, Workshop
- INTERIOR: 2-Level Variable, Eat-In, 2nd Floor, Breakfast Area, Walk-In, Study Room, Utilities, 1st Floor, High Ceiling, Open, Padded Down, Cable, All Beds Downstairs, Laundry Main, Laundry Room, Walk-In Closet, Attic Partially Floored, Attic Pull Stairs
Features
- 1st Floor Laundry
- 2 Living Areas
- All Bedrooms Down
- Breakfast Area
- Cable TV Available
- Covered Patio
- Deck/ Balcony
- Eat-in Kitchen
- Fireplace
- Gutters
- High Ceilings
- Laundry Room
- Main Laundry Room
- Mature Trees
- Open Floor Plan
- School Districts
- Screened Porch
- Storage Area
- Study Room
- Utility Room
- Walk-in Closet
- Walk-in Pantry
- Windows
- Wired for Security
Mortgage Calculator
- Down Payment $96,600.00
- Loan Amount $386,400.00
- Monthly Mortgage Payment $2,442.31
- Property Tax $833.18
- Home Insurance $125.00
- Monthly HOA Fees $50.00
Listing Agent Details
Agent Name: Tina Kappelman
Agent Company: Coldwell Banker D\'Ann Harper


