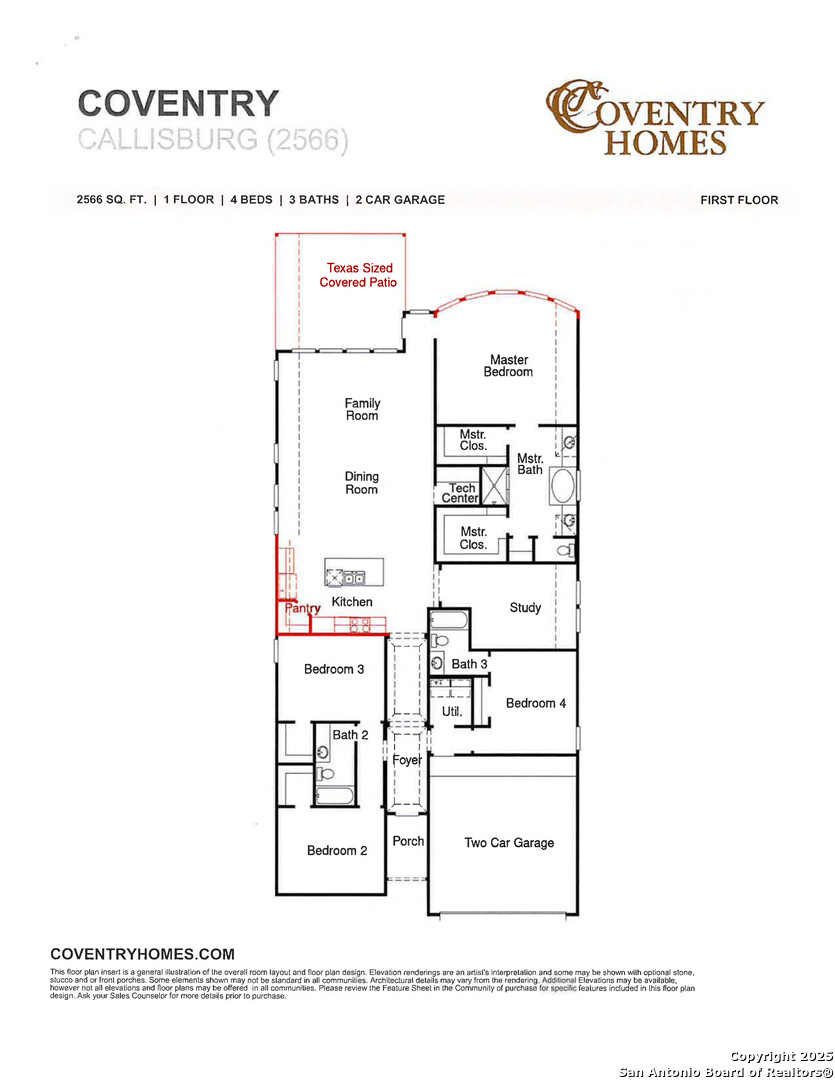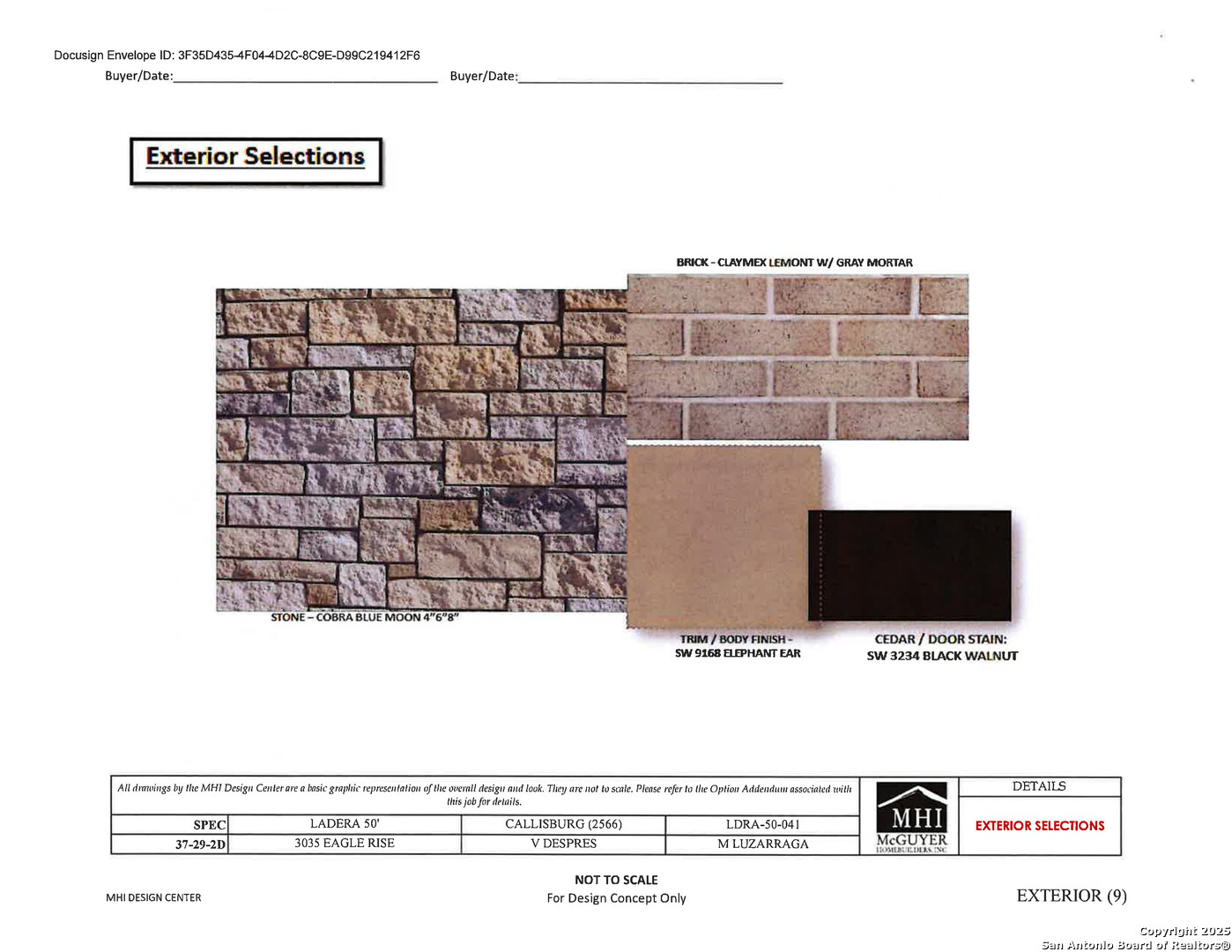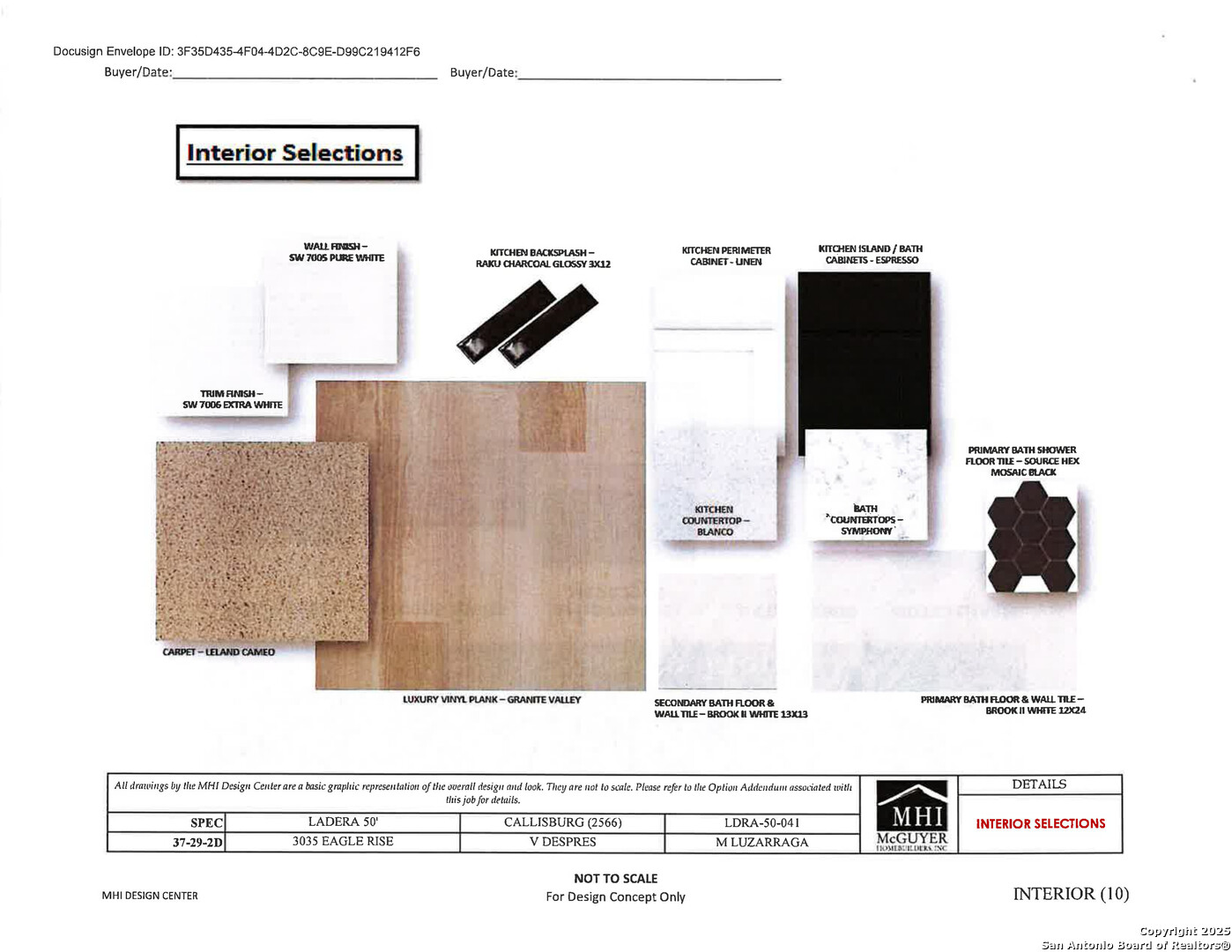Description
Welcome home to the master-planned community of Ladera! The Callisburg is a stunning modern one-story home featuring 4 bedrooms and 3 full baths, offering 2,546 square feet of expertly designed living space for maximum utility. You’ll fall in love with the elegant open design, showcasing high ceilings and an abundance of natural light. The Callisburg plan exudes sophistication and style, making it a true standout. The thoughtfully designed office space is perfect for productivity, whether you’re working from home or handling personal projects. The open island kitchen, complete with a built-in wall oven and gas cooktop, creates an ideal setting for entertaining guests. Luxury vinyl plank flooring flows throughout the main living areas, combining style and practicality. The upgraded oversized master bath shower is sure to please. Situated within the gated section of Ladera, and backed up by a green belt easement, this home offers an exclusive, private feel with a limited number of residences. Come experience the exceptional Callisburg today!
Address
Open on Google Maps- Address 3035 Eagle Rise, San Antonio, TX 78245
- City San Antonio
- State/county TX
- Zip/Postal Code 78245
- Area 78245
- Country BEXAR
Details
Updated on February 25, 2025 at 5:31 pm- Property ID: 1835768
- Price: $509,766
- Property Size: 2546 Sqft m²
- Bedrooms: 4
- Bathrooms: 3
- Year Built: 2025
- Property Type: Residential
- Property Status: Pending
Additional details
- PARKING: 2 Garage
- POSSESSION: Closed
- HEATING: Central
- ROOF: Compressor
- Fireplace: Not Available
- EXTERIOR: Cove Pat, PVC Fence, Sprinkler System, Double Pane
- INTERIOR: 1-Level Variable, Lined Closet, Eat-In, Island Kitchen, Breakfast Area, Walk-In, Study Room, Utilities, Screw Bed, 1st Floor, High Ceiling, Open, Cable, Internal, All Beds Downstairs, Laundry Main, Walk-In Closet
Features
- 1 Living Area
- 1st Floor Laundry
- 2-garage
- All Bedrooms Down
- Breakfast Area
- Cable TV Available
- Covered Patio
- Double Pane Windows
- Eat-in Kitchen
- Fireplace
- High Ceilings
- Internal Rooms
- Island Kitchen
- Living Room Combo
- Main Laundry Room
- Open Floor Plan
- Private Front Yard
- School Districts
- Sprinkler System
- Study Room
- Utility Room
- Walk-in Closet
- Walk-in Pantry
Mortgage Calculator
- Down Payment
- Loan Amount
- Monthly Mortgage Payment
- Property Tax
- Home Insurance
- PMI
- Monthly HOA Fees
Listing Agent Details
Agent Name: Batey McGraw
Agent Company: DFH Realty Texas, LLC












