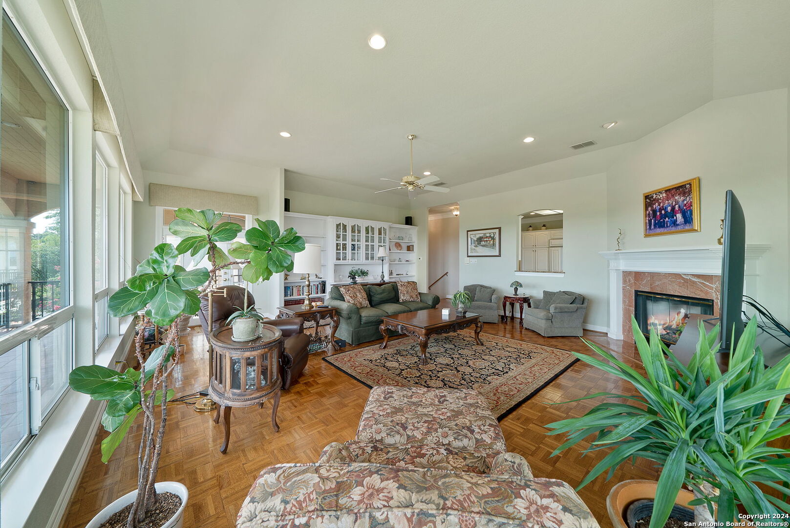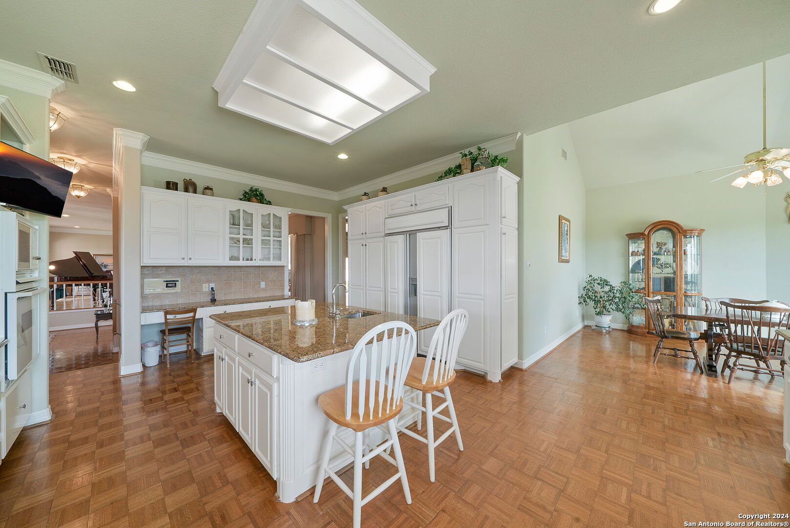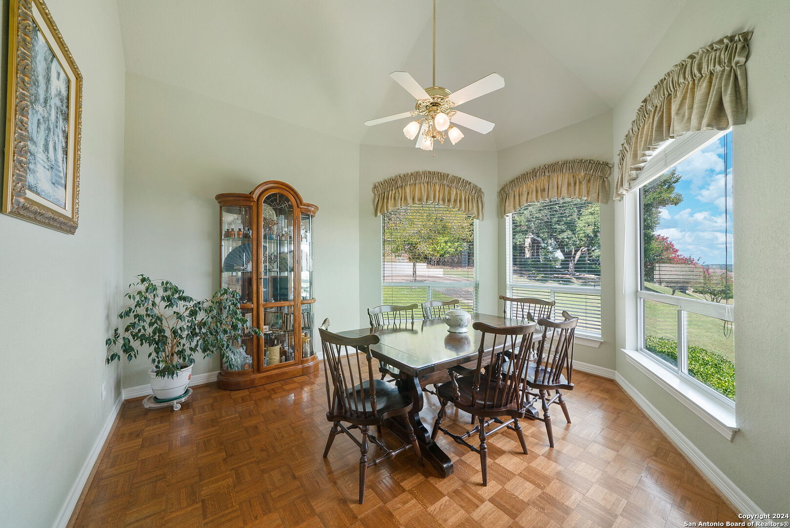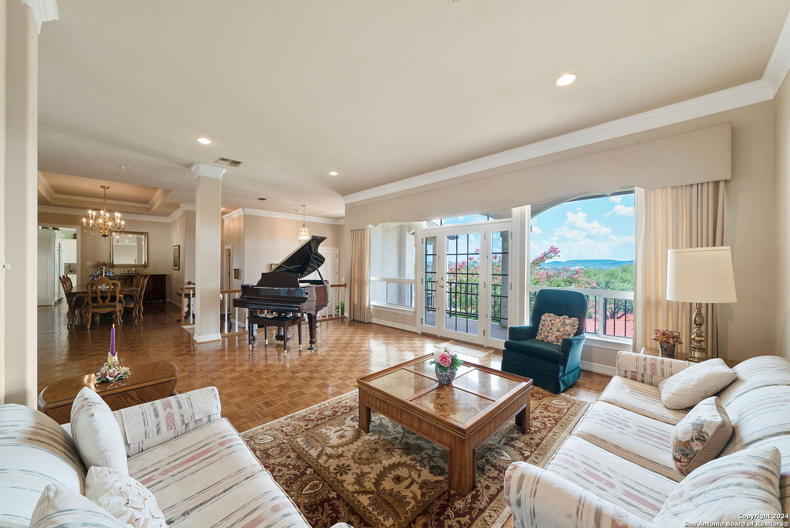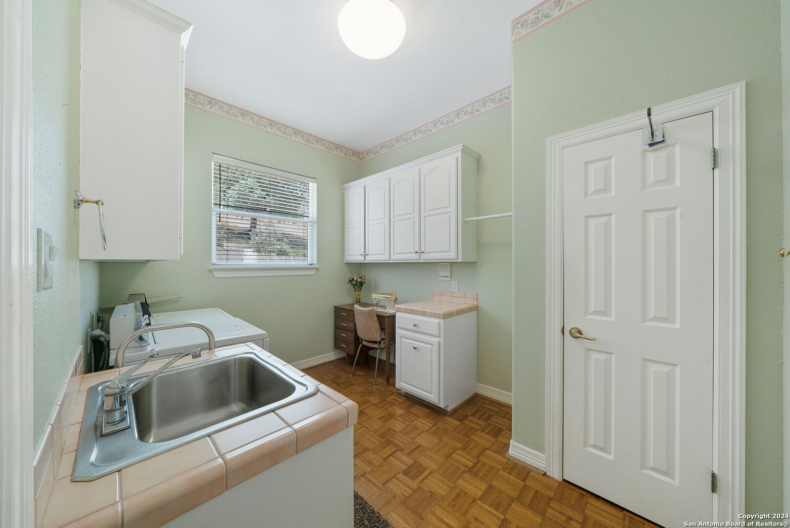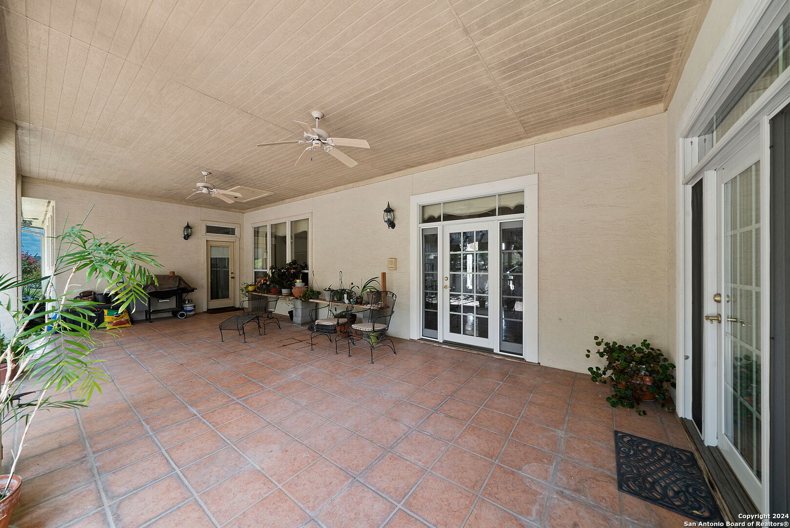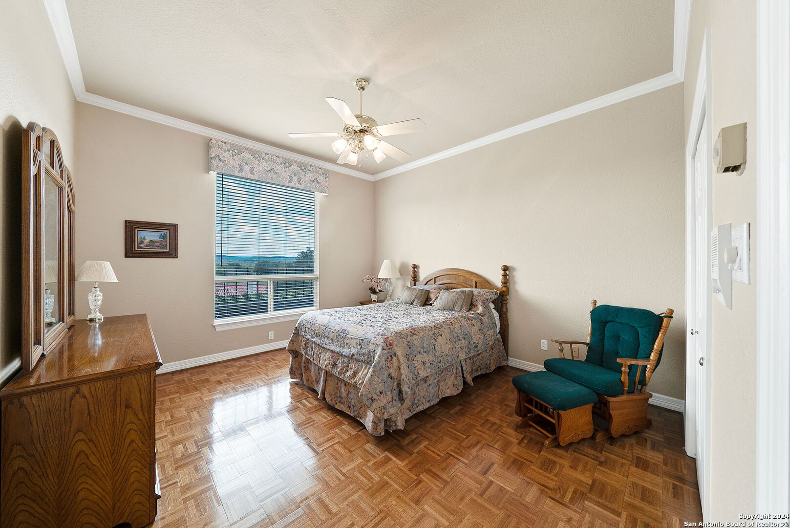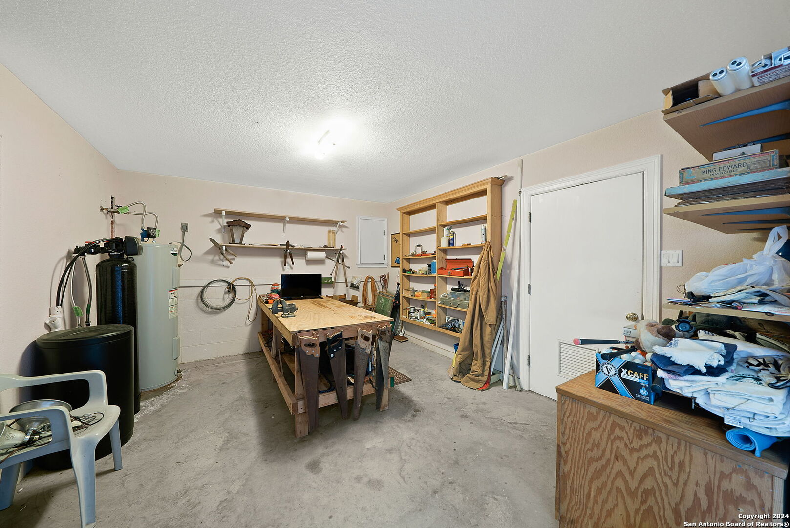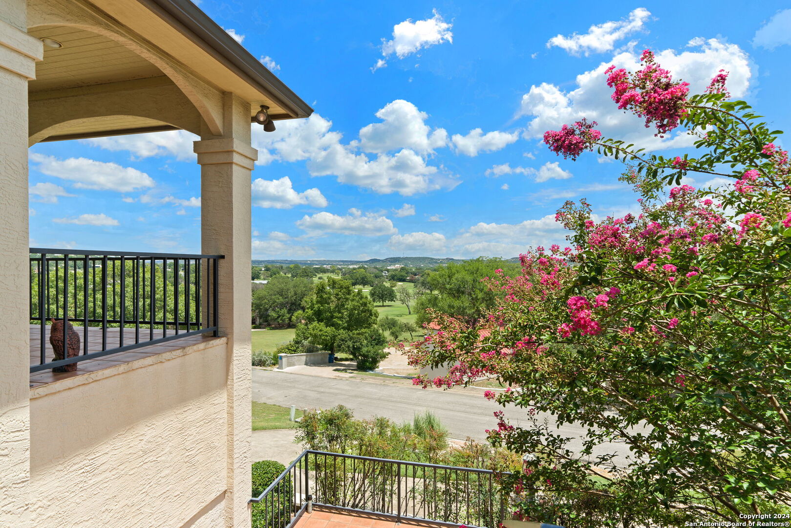Description
Nestled atop a breathtaking vista, this expansive residence epitomizes luxurious living. Boasting panoramic views that stretch as far as the eye can see, every sunrise and sunset is a masterpiece. This stunning home features a large island kitchen with views, 3 spacious bedrooms, 2 full and 2 half baths, an office for remote work or study, 2 inviting living areas perfect for relaxation and entertainment, and 2 dining spaces for unforgettable gatherings. With storage galore, including built-ins, a 160+ft2 primary closet, an extra room off the garage and a workshop, and even a basement, there is a place for everything. Beckoning you outdoors are front and back covered porches, perfect for relaxing and entertaining, and plenty of parking. With a perfect blend of modern amenities and scenic beauty, this property promises a lifestyle of tranquility and enjoyment. Welcome home to your own private paradise.
Address
Open on Google Maps- Address 305 Lakewood Dr, Kerrville, TX 78028
- City Kerrville
- State/county TX
- Zip/Postal Code 78028
- Area 78028
- Country KERR
Details
Updated on January 26, 2025 at 9:30 am- Property ID: 1806788
- Price: $899,000
- Property Size: 4265 Sqft m²
- Bedrooms: 3
- Bathrooms: 4
- Year Built: 1994
- Property Type: Residential
- Property Status: ACTIVE
Additional details
- PARKING: 2 Garage
- POSSESSION: Closed
- HEATING: Central, 3 Units
- ROOF: Metal
- Fireplace: One, Family Room, Gas
- EXTERIOR: Cove Pat, Deck, Sprinkler System, Double Pane, Gutters, Trees, Workshop
- INTERIOR: 2-Level Variable, Spinning, 2nd Floor, Island Kitchen, Study Room, Shop, Utilities, Screw Bed, High Ceiling, Open, Cable, Internal, Laundry Main, Laundry Room, Telephone, Walk-In Closet, Unfinished Basement, Attic Access
Mortgage Calculator
- Down Payment
- Loan Amount
- Monthly Mortgage Payment
- Property Tax
- Home Insurance
- PMI
- Monthly HOA Fees
Listing Agent Details
Agent Name: Andrea ONeal
Agent Company: Fore Premier Properties





