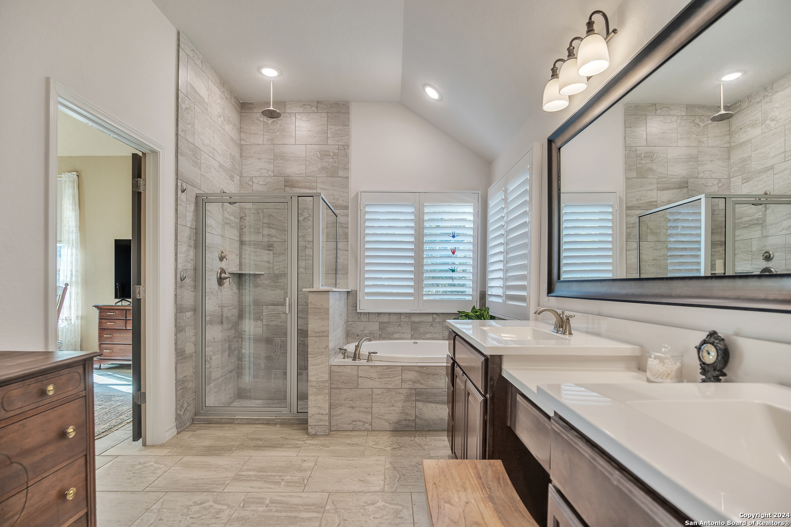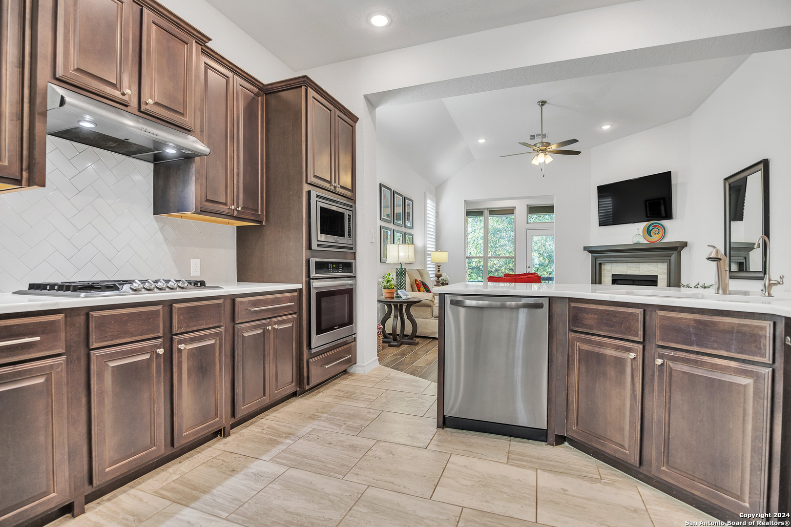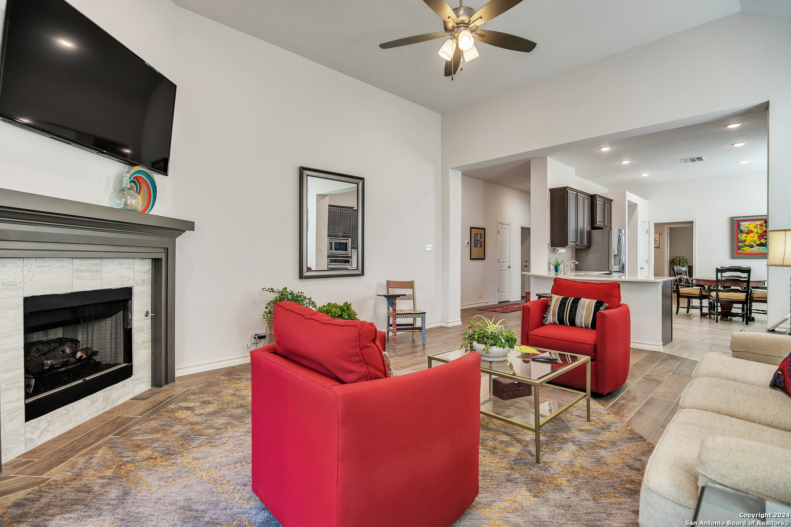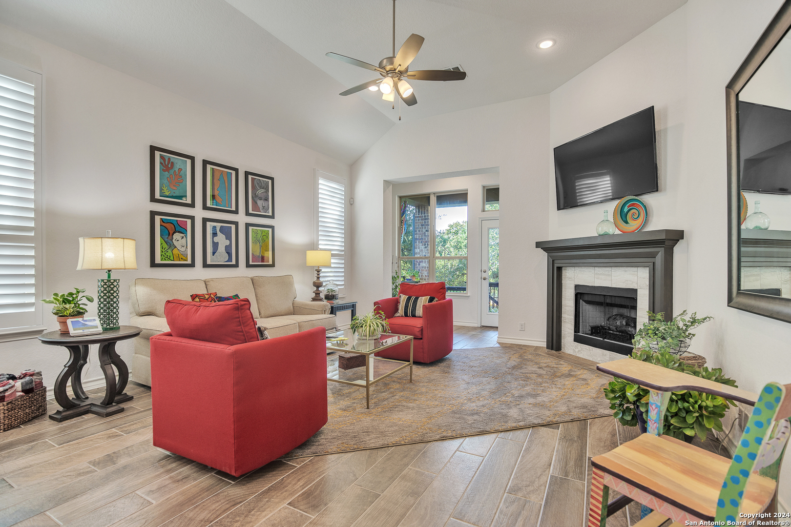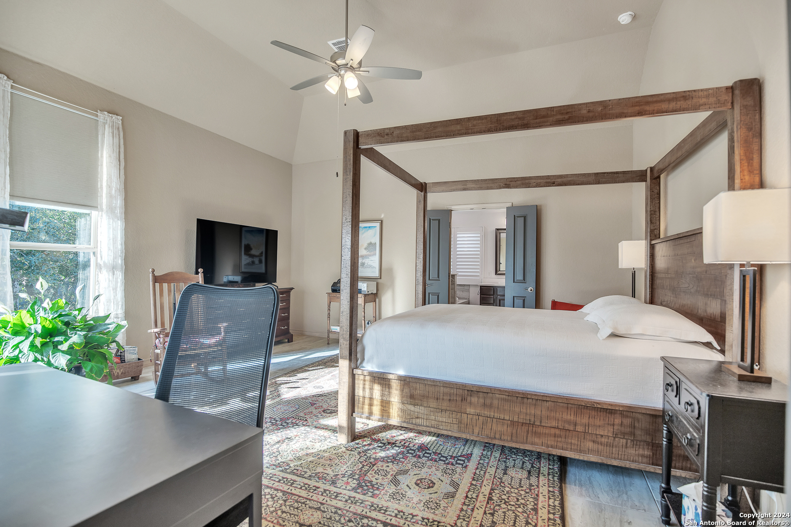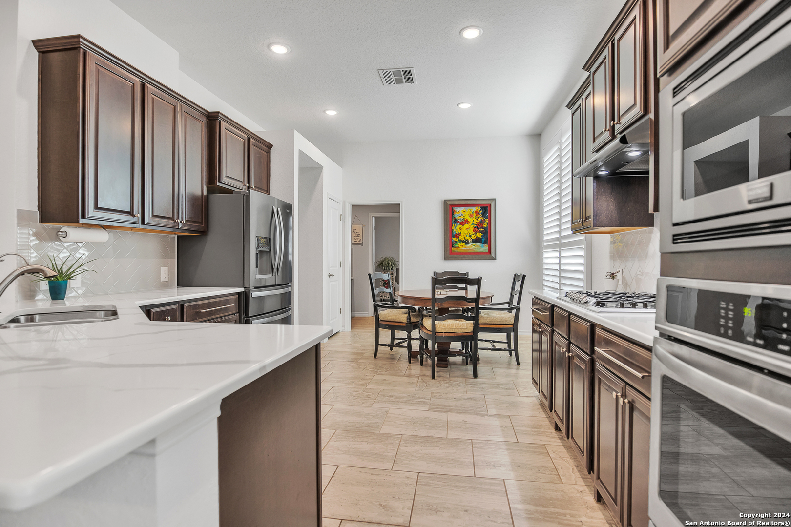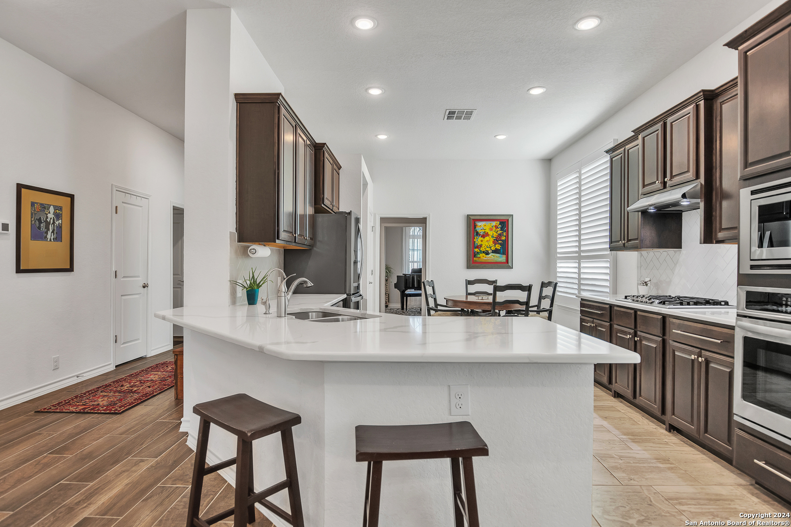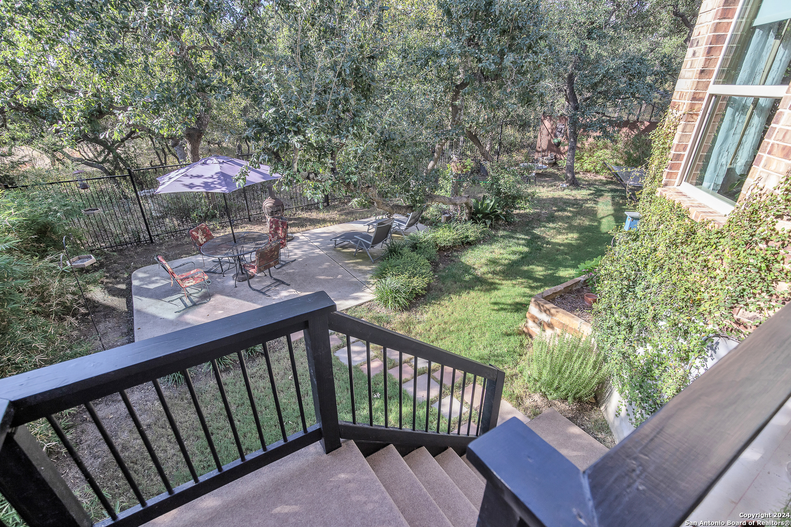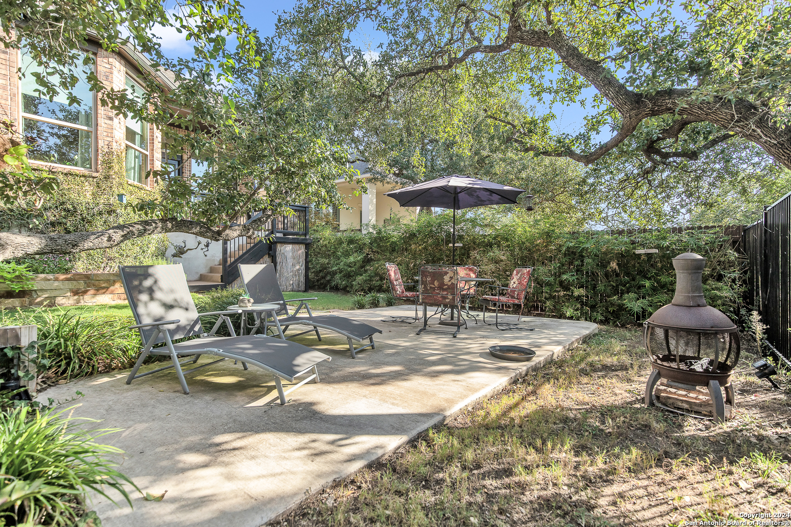Description
Welcome to your luxurious sanctuary, with details that exude sophistication and comfort. This beautiful one-story 4 sided brick Highland Home is a masterpiece design, with an abundance of elegance and amenities. As you step into the foyer, you’re greeted by warm wood tile flooring that flows seamlessly into the living room where the cozy gas log fireplace serves as the focal point. Custom shutters enhance the windows, adding privacy and light control. Indulge your cooking passions in the gourmet kitchen, with beautiful tile flooring Whether you’re entertaining in the formal dining area or enjoying casual meal this culinary haven is sure to impress with its blend of elegance and practicality. The home features three generously sized bedrooms. The main bedroom is a private retreat and its bathroom is a true oasis with a large double vanity, deep spa-like tub and separate shower. The study is ideal for work, creative pursuits or flex-space. Step out to the back porch or the lower patio which overlook the natural wooded reserve. From quiet mornings to peaceful evenings, this private oasis invites you to relax and unwind. With its timeless design and beautiful upgrades, this Highland Home offers a lifestyle of luxury and tranquility.
Address
Open on Google Maps- Address 3051 Blenheim Park, Bulverde, TX 78163
- City Bulverde
- State/county TX
- Zip/Postal Code 78163
- Area 78163
- Country COMAL
Details
Updated on February 3, 2025 at 9:30 pm- Property ID: 1756178
- Price: $475,000
- Property Size: 2230 Sqft m²
- Bedrooms: 3
- Bathrooms: 2
- Year Built: 2018
- Property Type: Residential
- Property Status: ACTIVE
Additional details
- PARKING: 2 Garage
- POSSESSION: Closed
- HEATING: Central
- ROOF: Compressor
- Fireplace: One, Living Room, Log Included
- EXTERIOR: Paved Slab, Cove Pat, PVC Fence, Wright, Sprinkler System, Double Pane, Gutters, Trees
- INTERIOR: 1-Level Variable, Spinning, 2nd Floor, Study Room, Utilities, High Ceiling, Open, Internal, Laundry Room, Walk-In Closet
Mortgage Calculator
- Down Payment
- Loan Amount
- Monthly Mortgage Payment
- Property Tax
- Home Insurance
- PMI
- Monthly HOA Fees
Listing Agent Details
Agent Name: William Wauson
Agent Company: Century 21 The Hills Realty








