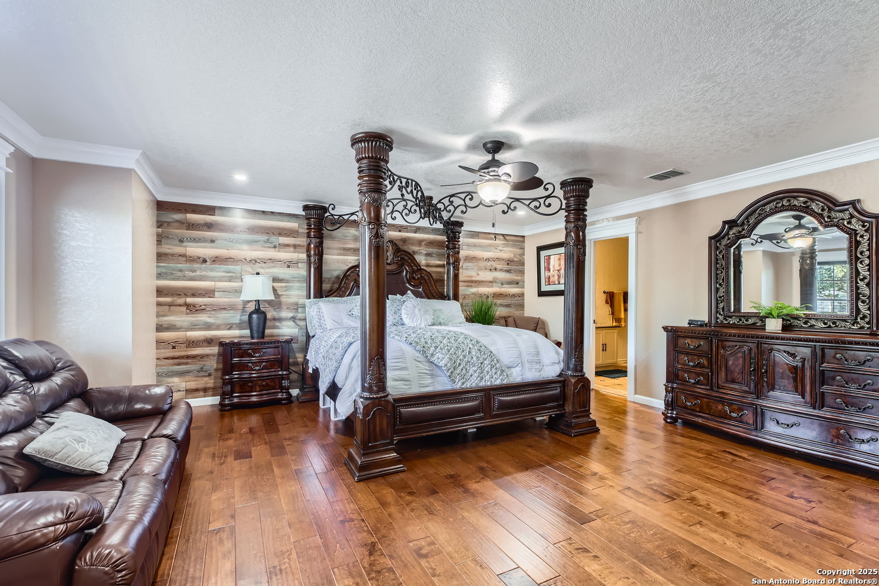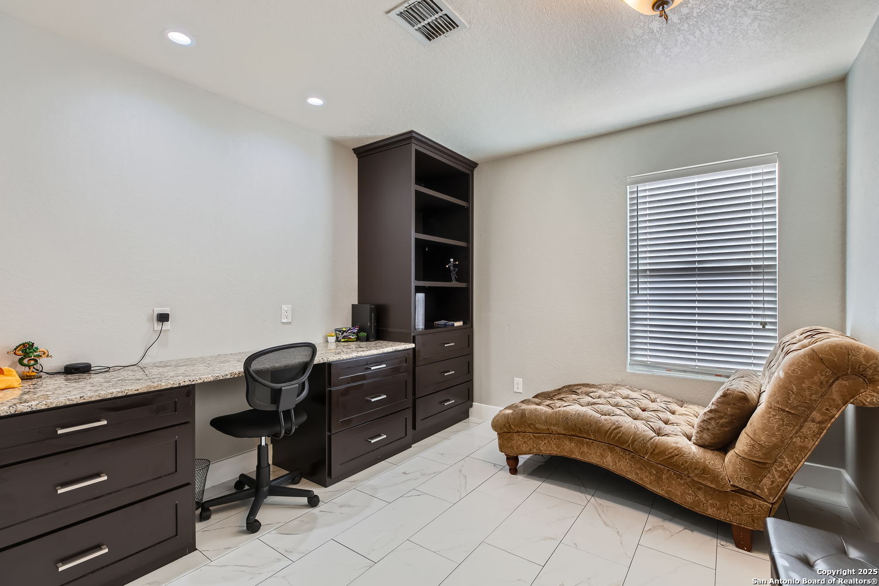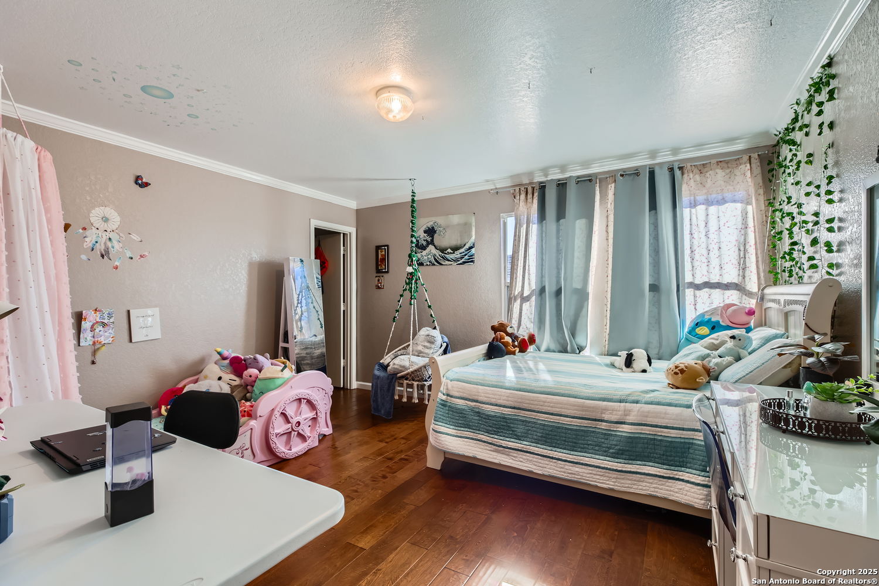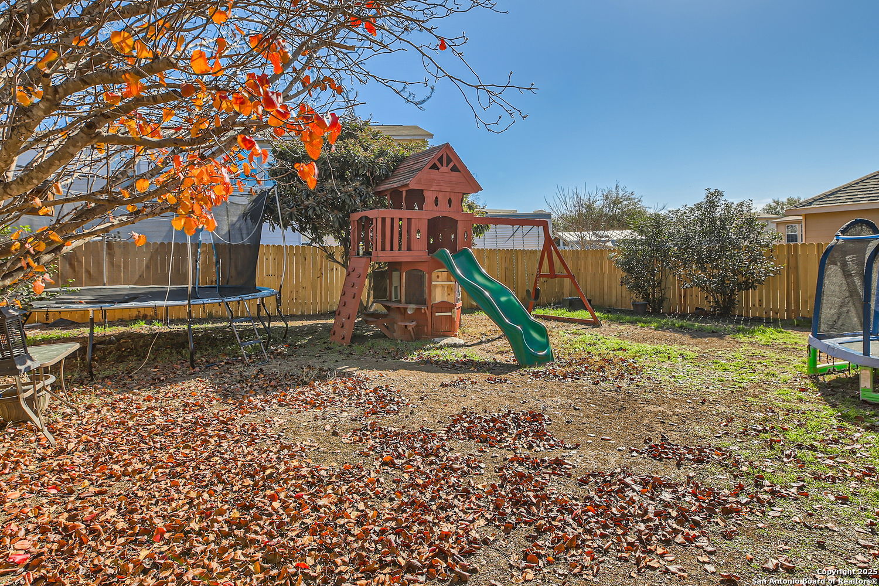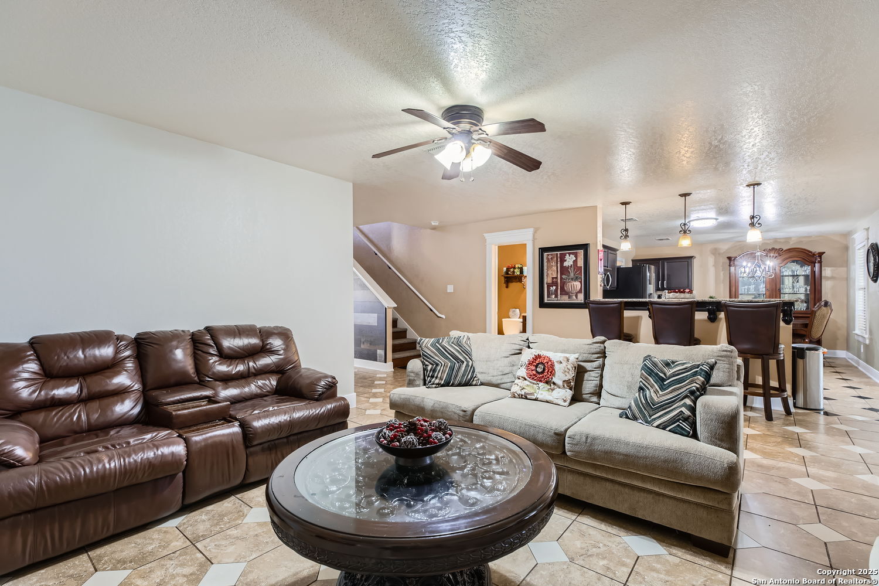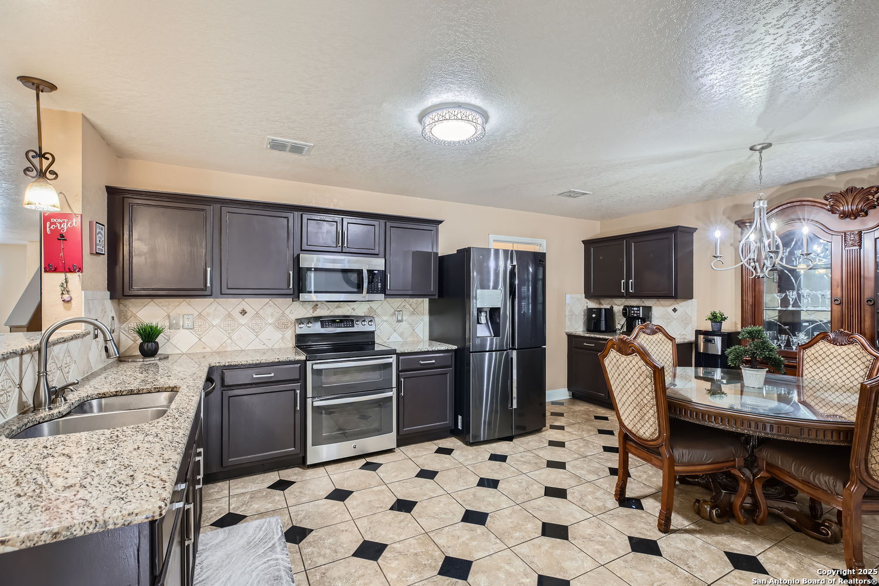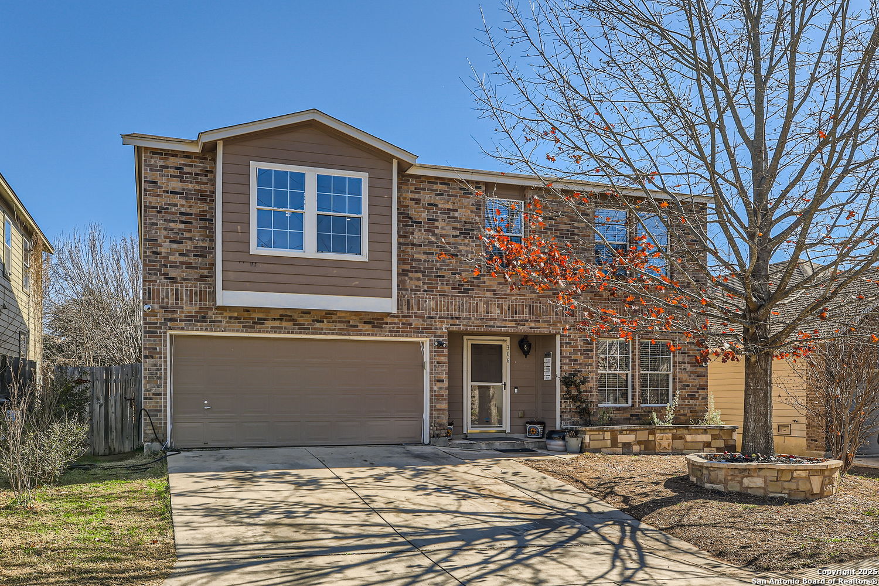Description
Welcome to this stunning two-story home in the desirable Chestnut Springs neighborhood! This home features 4 spacious bedrooms, 2.5 baths, and a 480 sq. ft. enclosed patio addition, providing extra living and entertaining space. The first floor boasts porcelain tile flooring, while solid wood floors run throughout the second level. The stylish kitchen offers granite countertops, dark cabinetry, and stainless steel appliances, seamlessly connecting to the dining and living areas. The cozy living room features a cool stone electric fireplace, and the primary suite showcases crown molding and an accent wall. The enclosed patio lounge has been transformed into a wine & tequila bar with granite countertops and custom cabinetry, perfect for entertaining. The beautifully landscaped front yard and large backyard offer additional outdoor enjoyment. Additional highlights include a home office with custom cabinetry, a granite tub/shower combo in the primary bath, and a porcelain-tiled secondary bath. Prime location! Minutes from SeaWorld, Lackland AFB, Wheeler Park, shopping, and dining, with easy access to I-410 and TX-151. Schedule your private showing today!
Address
Open on Google Maps- Address 306 Shadbush, San Antonio, TX 78245
- City San Antonio
- State/county TX
- Zip/Postal Code 78245
- Area 78245
- Country BEXAR
Details
Updated on February 28, 2025 at 2:30 pm- Property ID: 1845785
- Price: $334,900
- Property Size: 2658 Sqft m²
- Bedrooms: 4
- Bathrooms: 3
- Year Built: 2006
- Property Type: Residential
- Property Status: ACTIVE
Additional details
- PARKING: 2 Garage
- POSSESSION: Closed
- HEATING: Central
- ROOF: Compressor
- Fireplace: Living Room, Glass Enclosed Screen
- INTERIOR: 1-Level Variable, Spinning, Eat-In, 2nd Floor, Study Room, Lower Laundry, Walk-In Closet, Attic Access
Mortgage Calculator
- Down Payment
- Loan Amount
- Monthly Mortgage Payment
- Property Tax
- Home Insurance
- PMI
- Monthly HOA Fees
Listing Agent Details
Agent Name: James Unal
Agent Company: Commonwealth Commercial and Residential Realty, LLC.


