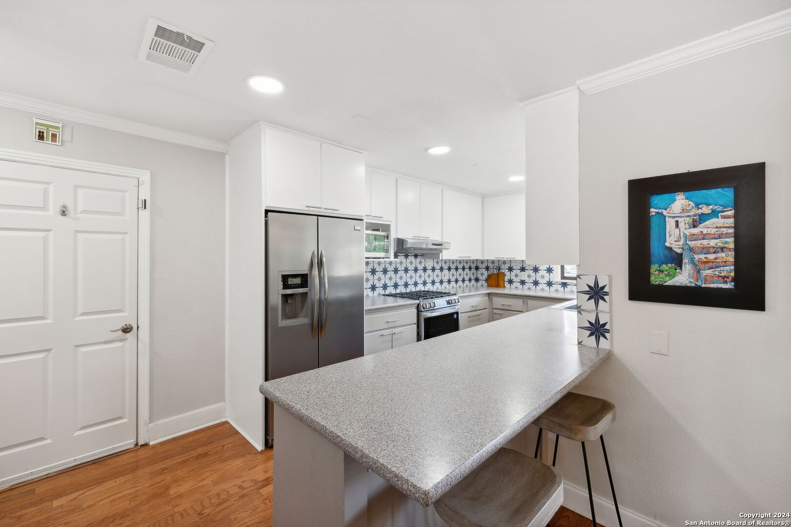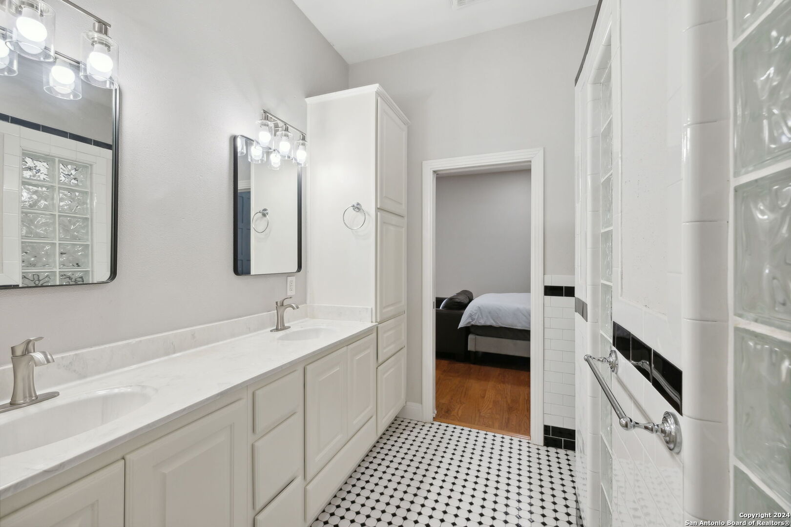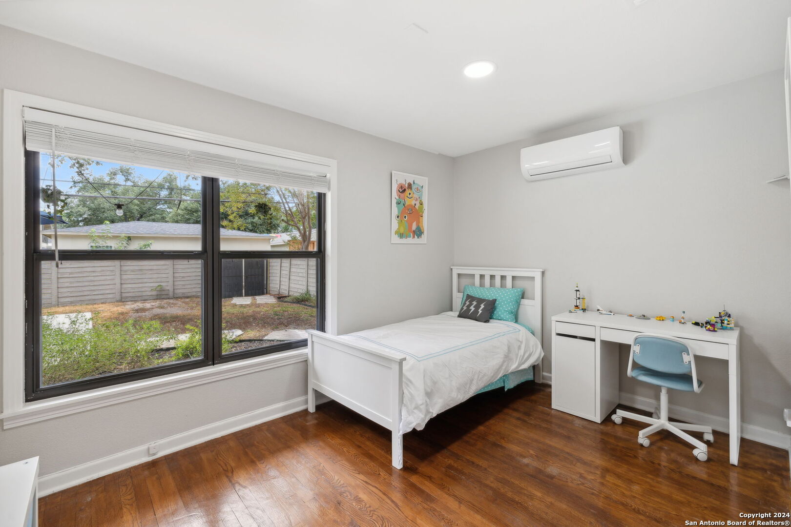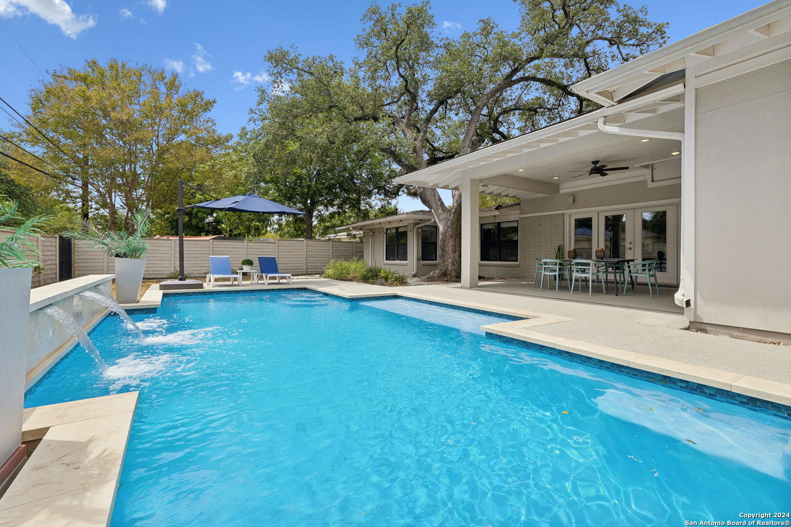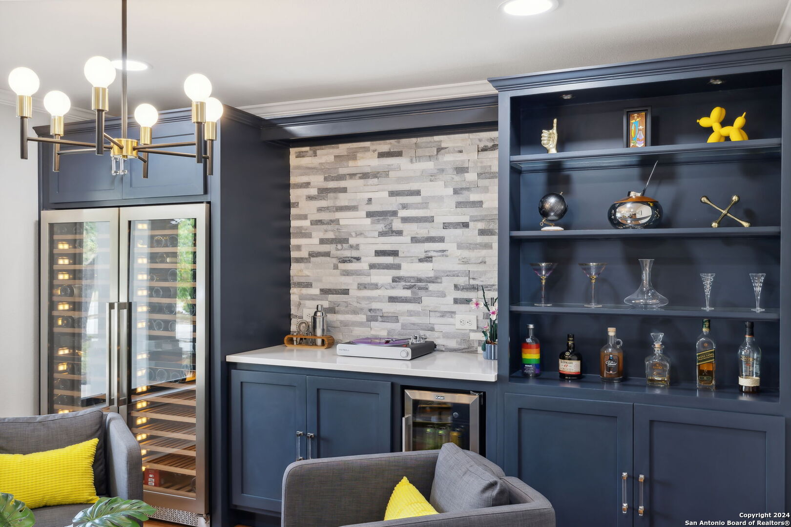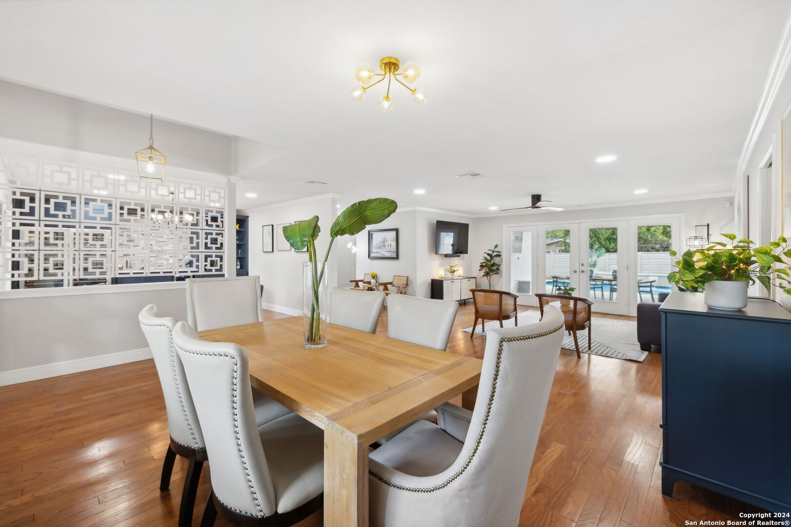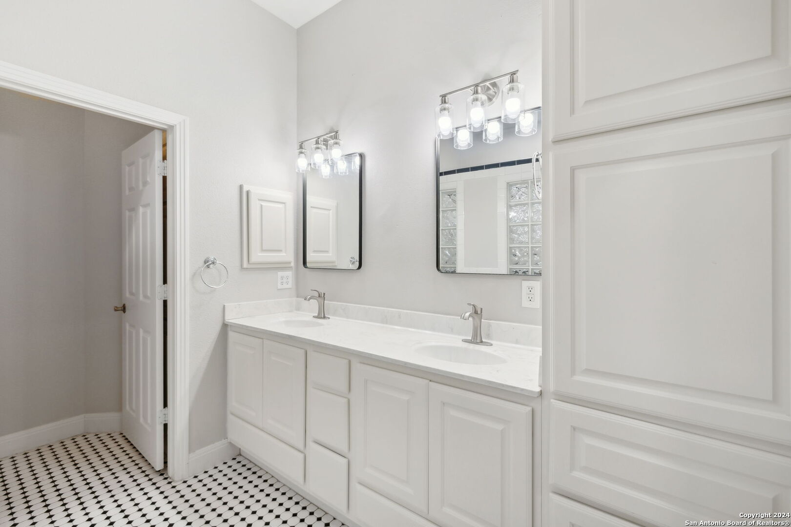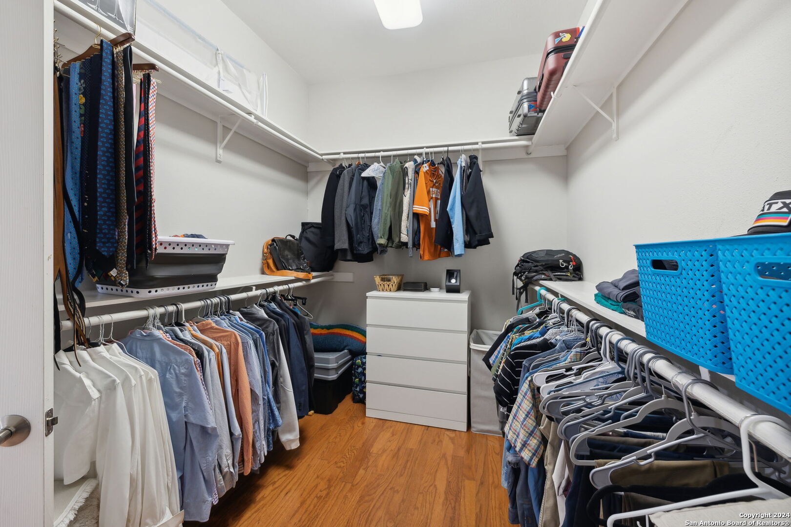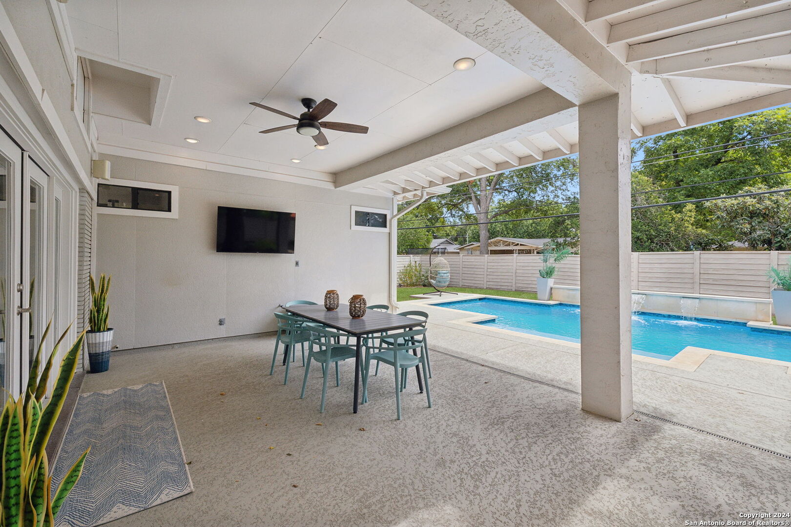Description
Live on island-time, in the middle of AHISD! This ‘house’ feels like ‘home’; newly-installed wood floors add a warm and inviting touch. A sophisticated wine room offers dedicated space for wine enthusiasts to store and display their collection. Enjoy cooking in the modern kitchen with walk-in pantry and gas range. The primary wing offers 10 ft ceilings, backyard access, feature wall, and expansive walk-in closet. On the opposite side of the house, the guest bedrooms are adjacent to an office, the perfect spot to work from home. A stunning Keith Zars pool transforms the backyard into a tropical island retreat. Cascading waterfalls and a spacious patio are perfect for lounging under the sun–or enjoy the outdoors year-round under the 10 ft covered porch. Whether you’re hosting a lively pool party or seeking a peaceful retreat, this property offers an exceptional blend of elegance and relaxation. (Plus located two blocks from Woodridge Elementary and AHJS! Never sit through another school pick-up line. A secret shortcut four houses west leads to the front of Woodridge!).
Address
Open on Google Maps- Address 310 NORTHRIDGE DR, San Antonio, TX 78209-2945
- City San Antonio
- State/county TX
- Zip/Postal Code 78209-2945
- Area 78209-2945
- Country BEXAR
Details
Updated on January 15, 2025 at 3:37 pm- Property ID: 1804937
- Price: $765,000
- Property Size: 2373 Sqft m²
- Bedrooms: 3
- Bathrooms: 2
- Year Built: 1953
- Property Type: Residential
- Property Status: ACTIVE
Additional details
- PARKING: 2 Garage, Attic
- POSSESSION: Closed
- HEATING: Window Unit, 3 Units
- ROOF: Compressor
- Fireplace: Not Available
- EXTERIOR: Paved Slab, Cove Pat, PVC Fence, Double Pane, Gutters, Trees
- INTERIOR: 1-Level Variable, Spinning, Eat-In, 2nd Floor, Breakfast Area, Walk-In, Utility Garage, Screw Bed, 1st Floor, High Ceiling, Open, Internal, All Beds Downstairs, Laundry Main, Laundry Garage, Walk-In Closet, Attic Access
Features
- 1 Living Area
- 1st Floor Laundry
- 2-garage
- All Bedrooms Down
- Breakfast Area
- Covered Patio
- Double Pane Windows
- Eat-in Kitchen
- Fireplace
- Gutters
- High Ceilings
- Internal Rooms
- Laundry in Garage
- Main Laundry Room
- Mature Trees
- Open Floor Plan
- Patio Slab
- Pools
- Private Front Yard
- School Districts
- Split Dining
- Walk-in Closet
- Walk-in Pantry
- Windows
Mortgage Calculator
- Down Payment
- Loan Amount
- Monthly Mortgage Payment
- Property Tax
- Home Insurance
- PMI
- Monthly HOA Fees
Listing Agent Details
Agent Name: Laura Hodge
Agent Company: Phyllis Browning Company




