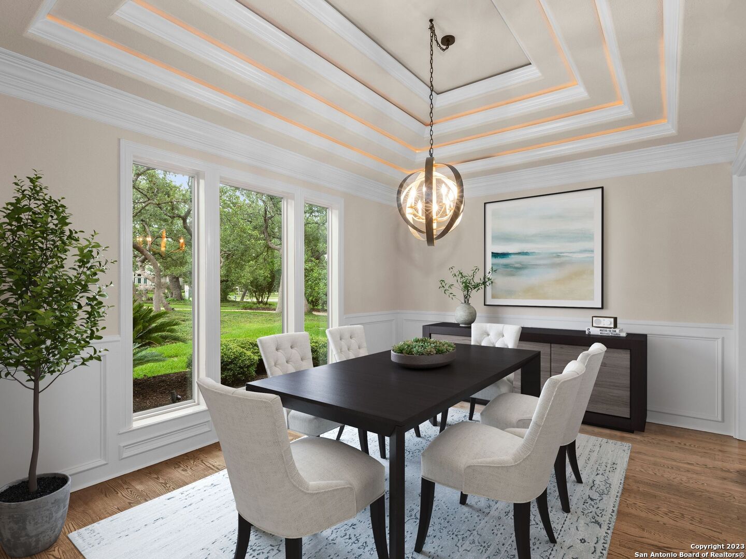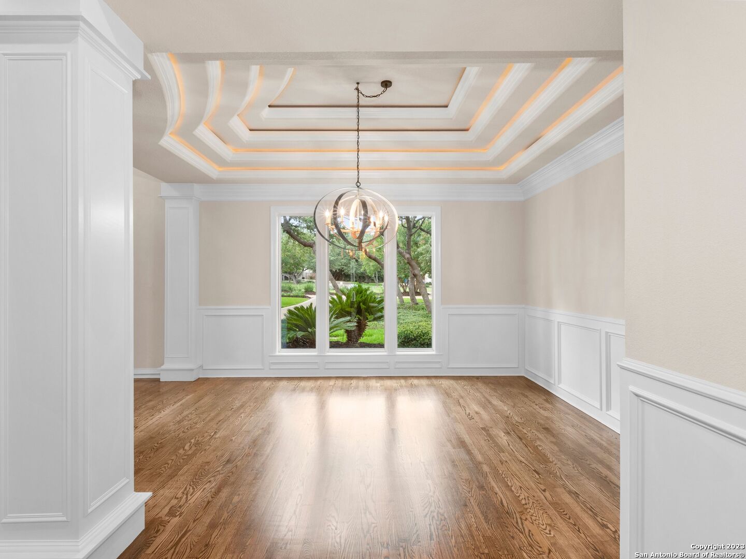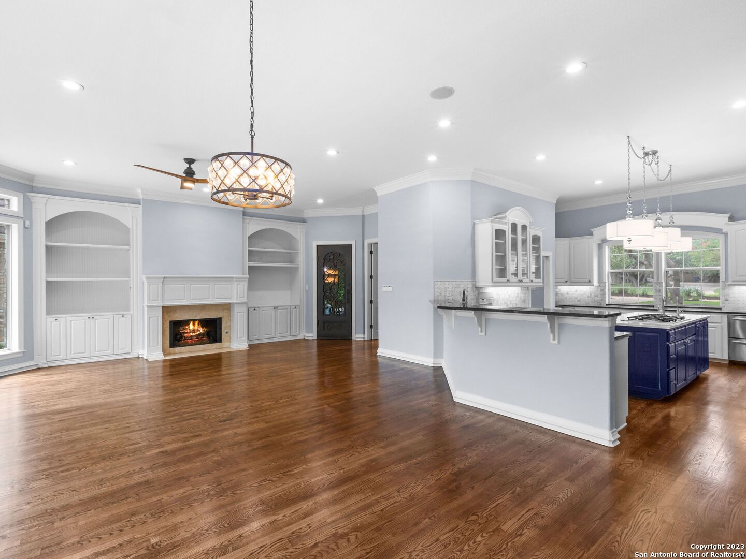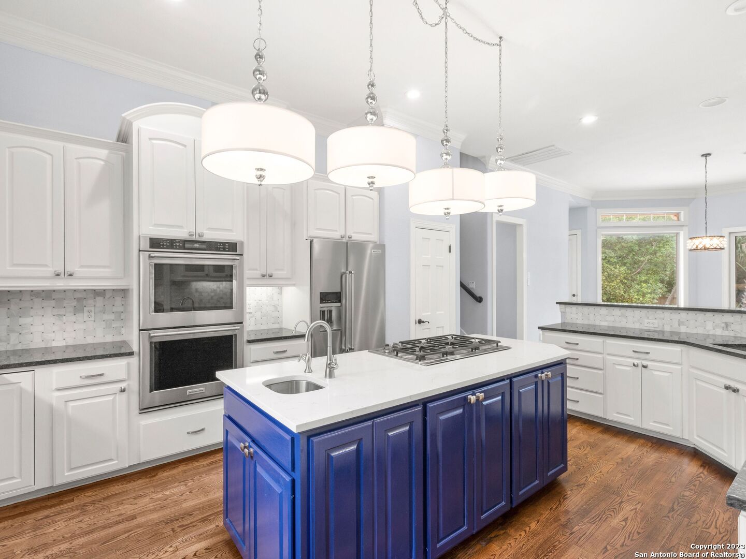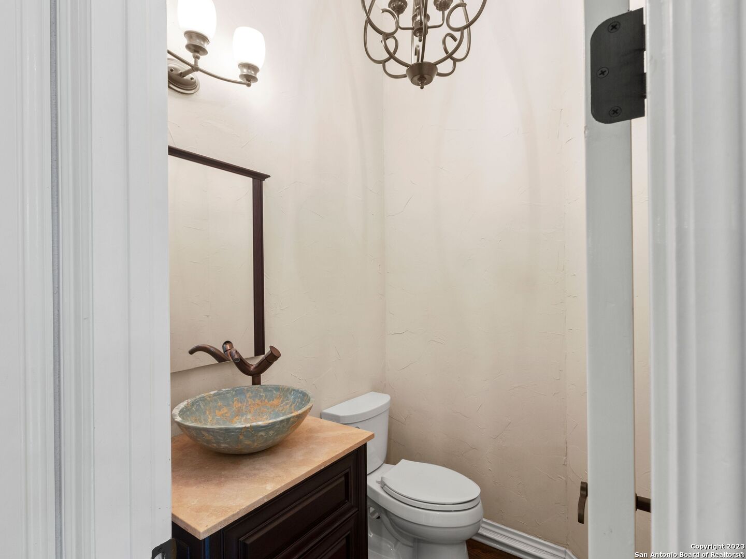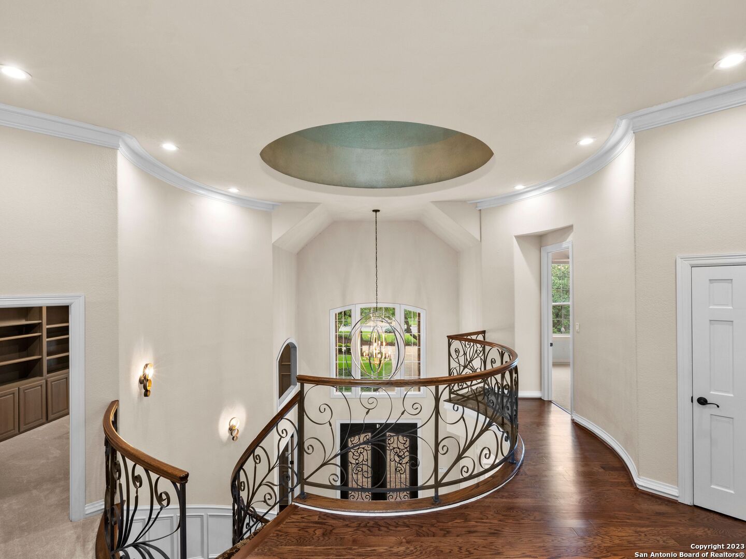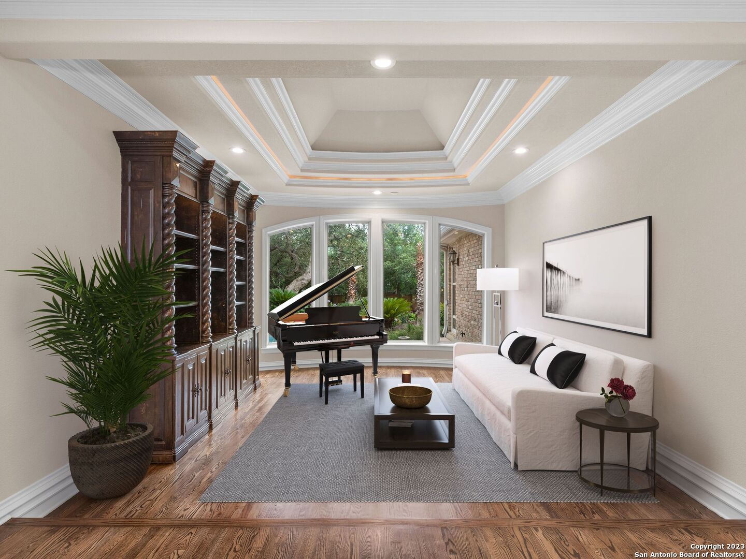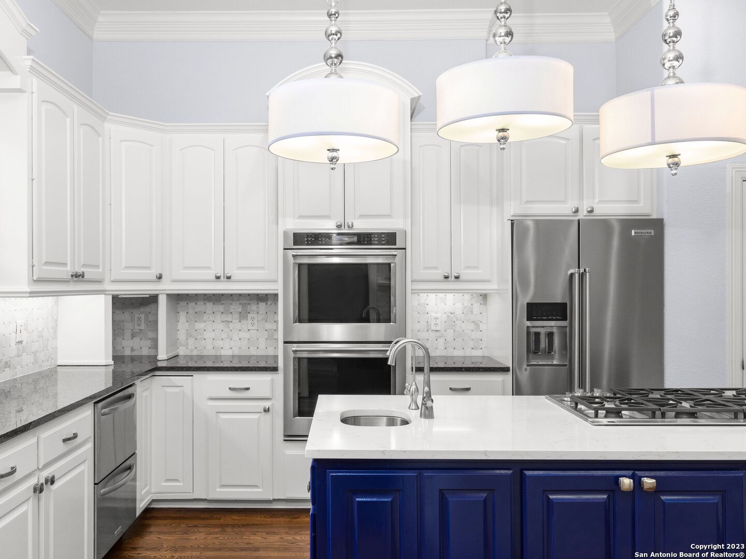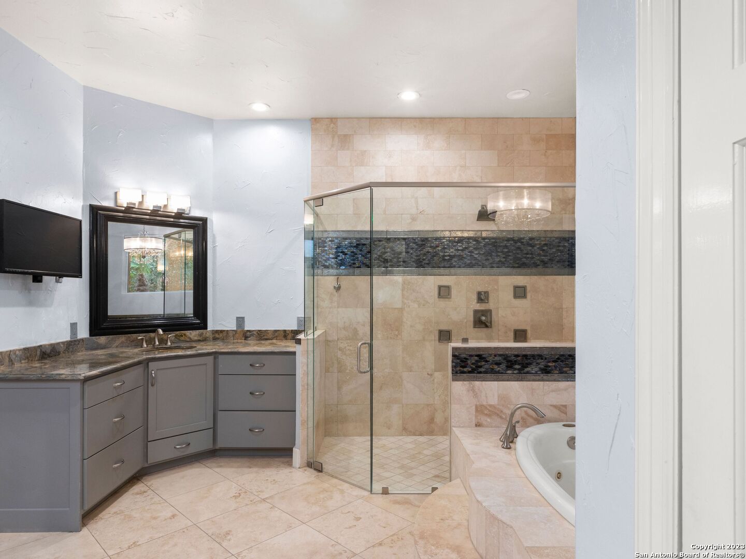Description
Nestled in the sought-after Shavano Creek, this impeccable home exudes elegance on its sprawling almost one-acre estate adorned with mature oak trees. Classic architecture meets modern finishes, creating a luxurious ambiance highlighted by floor-to-ceiling windows, clean lines, detailed crown molding, and a grand staircase crowned with a 32-foot cupola. Recently updated kitchen is fit for a chef with gas cooking, dual sinks, ample cabinetry and counter space while opening to breakfast and family areas. The two-story study, featuring a library with a spiral staircase, complements the spacious game room, media room, to provide space for all. The master suite, a true sanctuary, offers outdoor access, a sitting area, and a spacious bath with indulgent amenities, accompanied by ample closet space for an organized and serene living experience. Each bedroom is a retreat in itself, boasting its own en-suite bath for unparalleled privacy and comfort. Convenient secondary bedroom downstairs. Step into your private outdoor oasis, where a heated pool with a waterfall and spa awaits amidst lush landscaping. A three-car garage with a circular drive ensures ample parking space. Conveniently located in near proximity to the Medical Center, USAA, Valero, exquisite restaurants, shopping, and just a short 15-minute drive to the San Antonio International Airport. Truly, this home epitomizes the pinnacle of sophistication in one of the city’s most coveted areas.
Address
Open on Google Maps- Address 311 POST OAK WAY, Shavanopar, TX 78230-5624
- City Shavanopar
- State/county TX
- Zip/Postal Code 78230-5624
- Area 78230-5624
- Country BEXAR
Details
Updated on March 24, 2025 at 12:30 am- Property ID: 1734077
- Price: $1,495,000
- Property Size: 5800 Sqft m²
- Bedrooms: 5
- Bathrooms: 5
- Year Built: 1996
- Property Type: Residential
- Property Status: Pending
Additional details
- PARKING: 3 Garage, Attic, Side
- POSSESSION: Closed
- HEATING: Central, 3 Units
- ROOF: Tile
- Fireplace: One, Family Room, Woodburn, Gas
- EXTERIOR: Paved Slab, Wright, Sprinkler System, Gutters, Trees
- INTERIOR: 3-Level Variable, Spinning, Eat-In, 2nd Floor, Island Kitchen, Breakfast Area, Walk-In, Study Room, Game Room, Media, Utilities, Screw Bed, High Ceiling, Open, Laundry Main, Laundry Room, Walk-In Closet
Mortgage Calculator
- Down Payment $299,000.00
- Loan Amount $1,196,000.00
- Monthly Mortgage Payment $7,559.53
- Property Tax $2,578.88
- Home Insurance $125.00
- Monthly HOA Fees $50.00
Listing Agent Details
Agent Name: Matthew Resnick
Agent Company: Kuper Sotheby\'s Int\'l Realty





