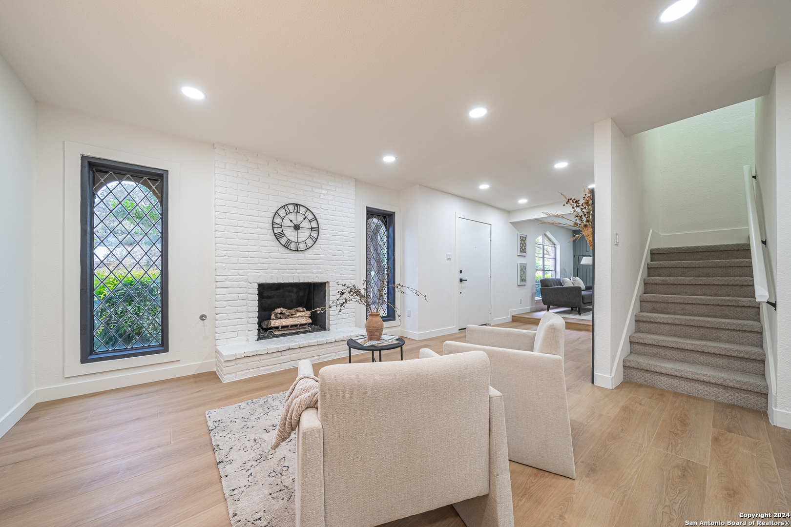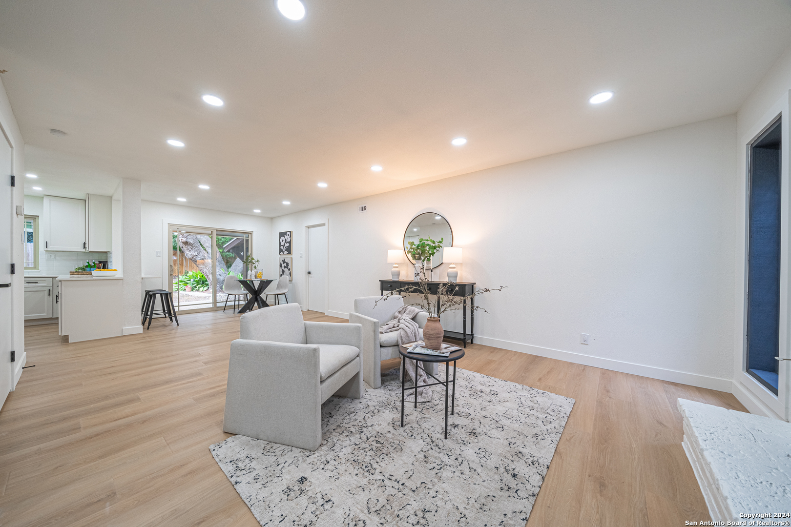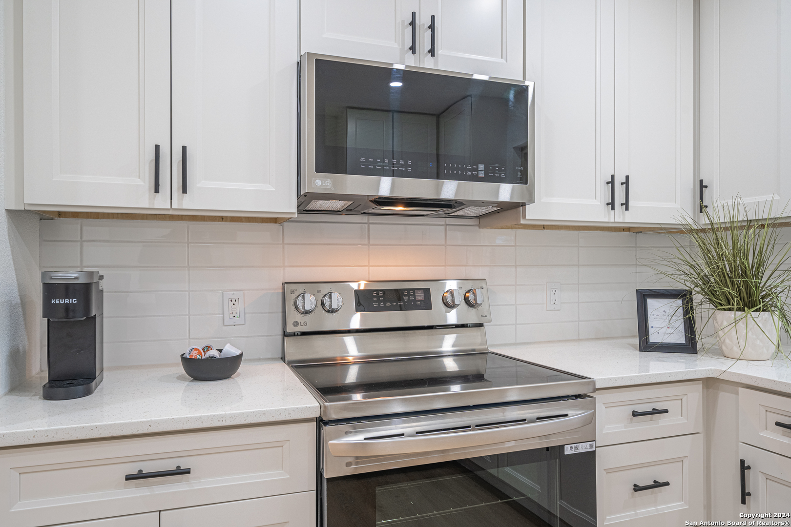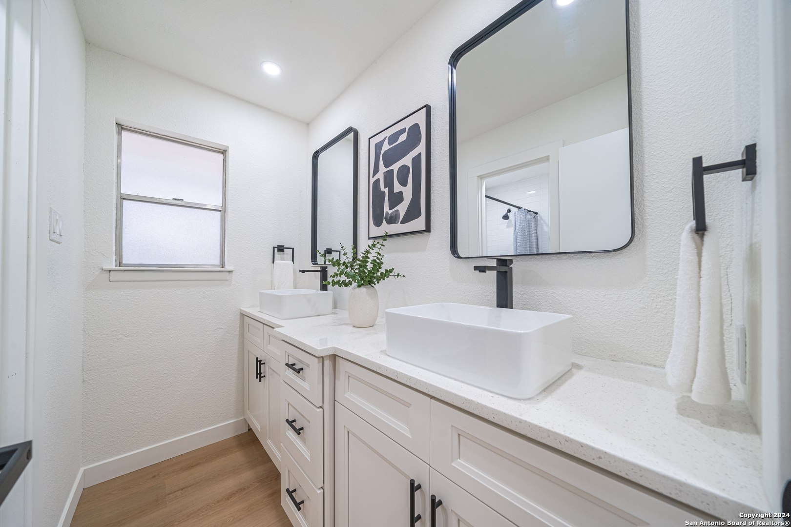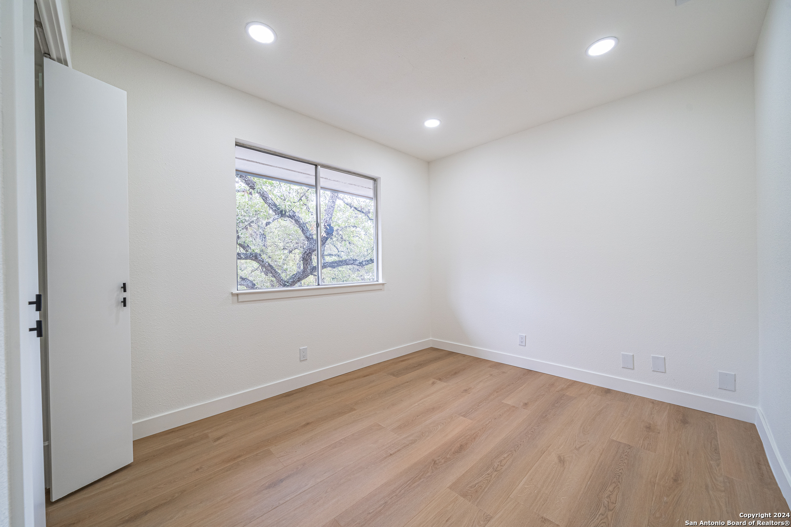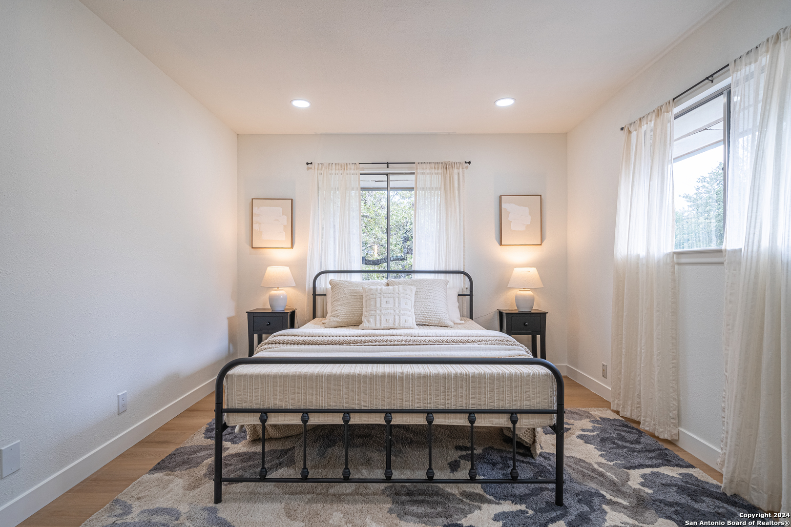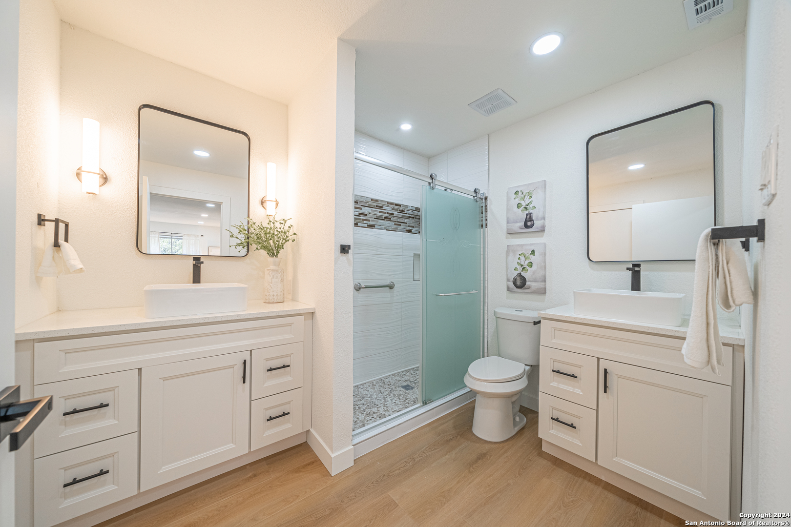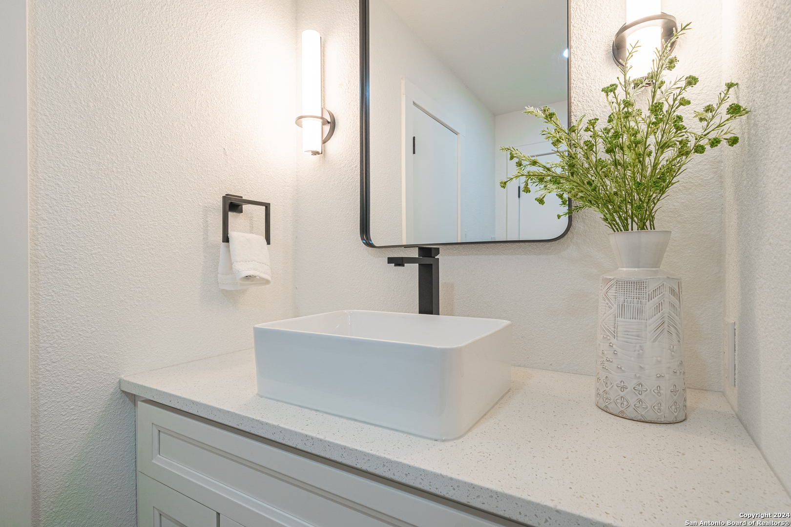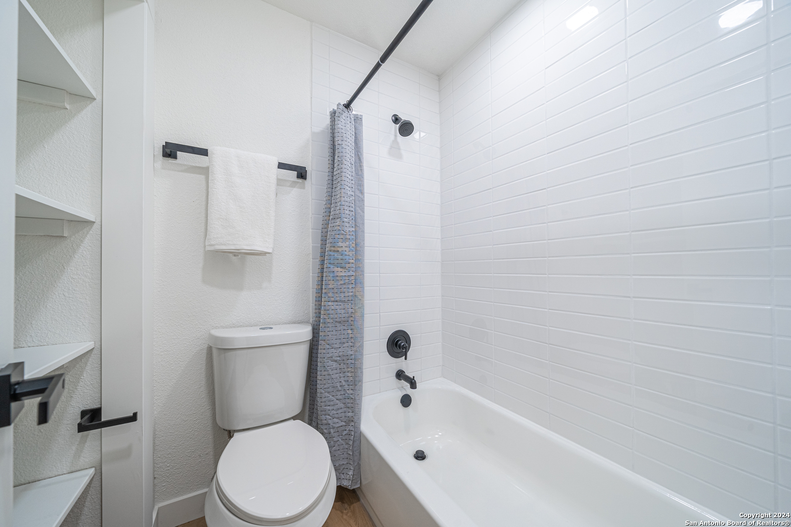Description
Incredibly updated home nestled in the serene Charter Oaks Subdivision with no HOA! Surrounded by majestic oak trees that provide a tranquil backdrop, this stylish and unique 4-bedroom, 2.5-bath residence is designed for both comfort and elegance, seamlessly blending updated features with traditional warmth. As you step inside, you are greeted by an inviting foyer that leads you into two spacious living areas, perfect for relaxation and gatherings. The accent walls create a distinctive flair, while the beautifully accentuated fireplace serves as a captivating focal point, offering both charm and coziness. The heart of the home features a delightful dining room and a bright breakfast area, ideal for casual meals and entertaining. The kitchen boasts modern appliances and an intuitive layout, making it a chef’s delight. Upstairs, you’ll find all four generously sized bedrooms, each meticulously designed to provide serenity and comfort. The large master suite includes an ensuite bathroom for a touch of luxury and privacy. With its perfect blend of style, comfort, and character, this home is a true gem in Charter Oaks. Don’t miss your chance to own this exceptional property; schedule a viewing today and fall in love with your future home!
Address
Open on Google Maps- Address 3127 COLONY DR, San Antonio, TX 78230-3417
- City San Antonio
- State/county TX
- Zip/Postal Code 78230-3417
- Area 78230-3417
- Country BEXAR
Details
Updated on January 15, 2025 at 1:34 pm- Property ID: 1820604
- Price: $444,999
- Property Size: 2100 Sqft m²
- Bedrooms: 4
- Bathrooms: 3
- Year Built: 1972
- Property Type: Residential
- Property Status: Pending
Additional details
- PARKING: 2 Garage
- POSSESSION: Closed
- HEATING: Central
- ROOF: HVAC
- Fireplace: One, Living Room
- EXTERIOR: Paved Slab, Cove Pat, Trees
- INTERIOR: 2-Level Variable, Lined Closet, Spinning, Eat-In, 2nd Floor, Breakfast Area, Study Room, Utilities, Laundry Main, Walk-In Closet
Mortgage Calculator
- Down Payment
- Loan Amount
- Monthly Mortgage Payment
- Property Tax
- Home Insurance
- PMI
- Monthly HOA Fees
Listing Agent Details
Agent Name: Jeffrey Dillingham
Agent Company: Dillingham & Toone Real Estate















