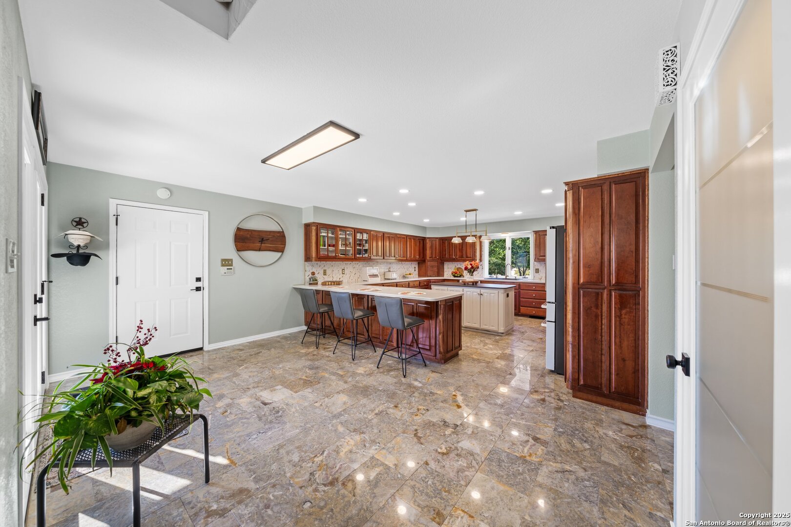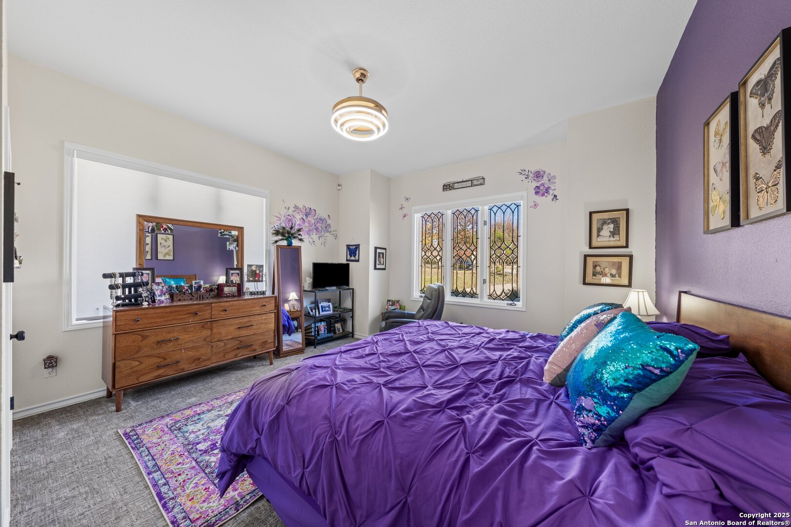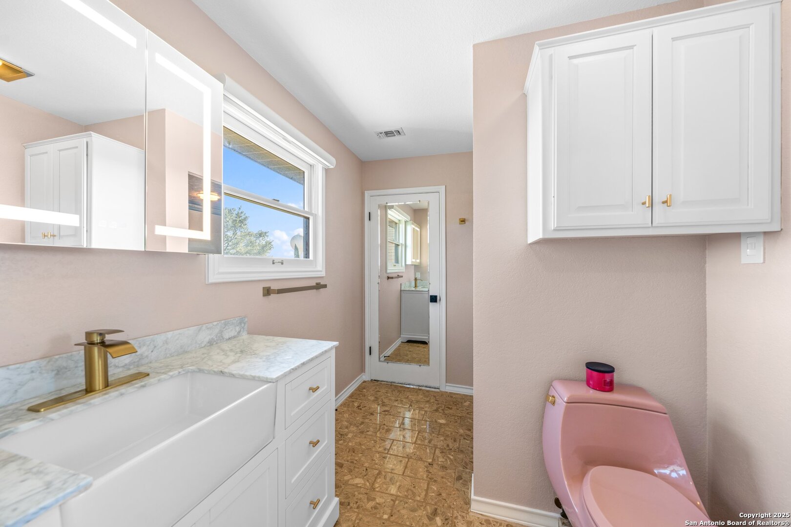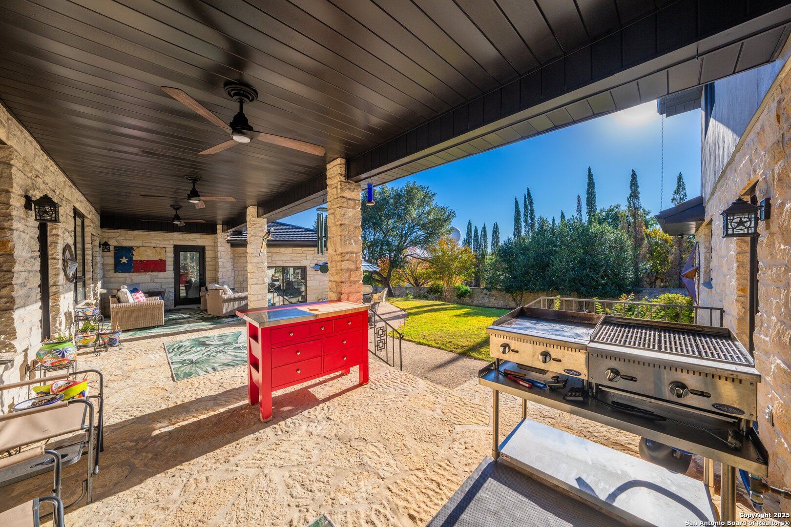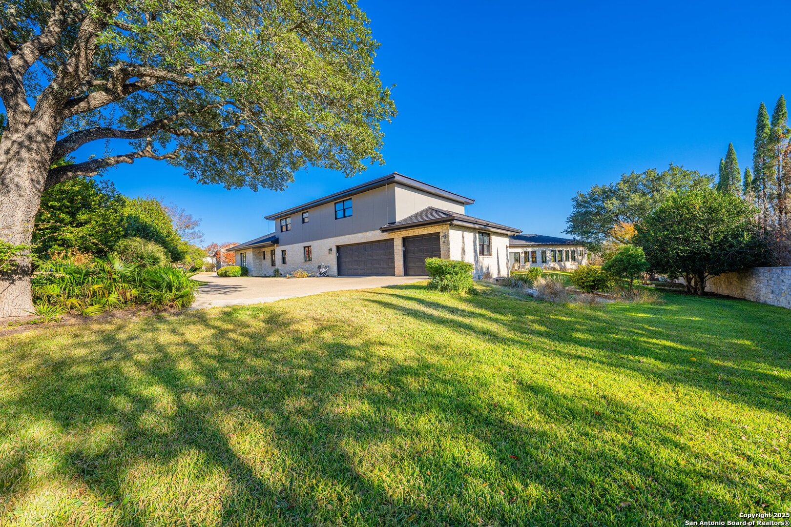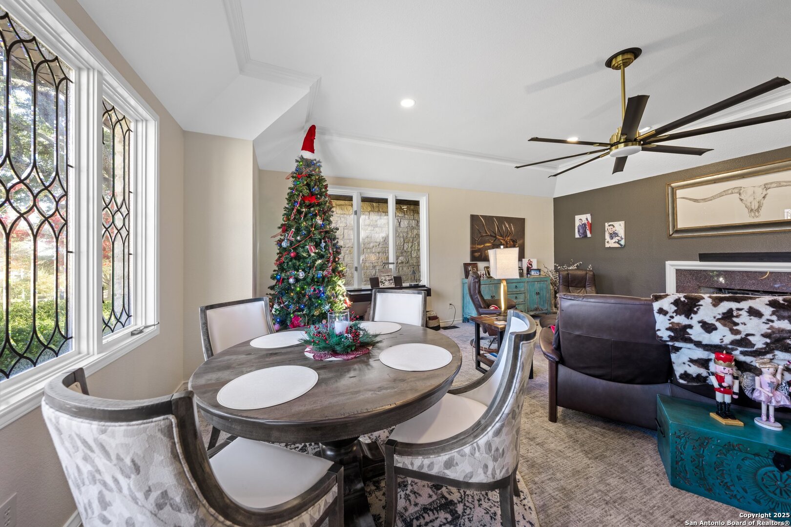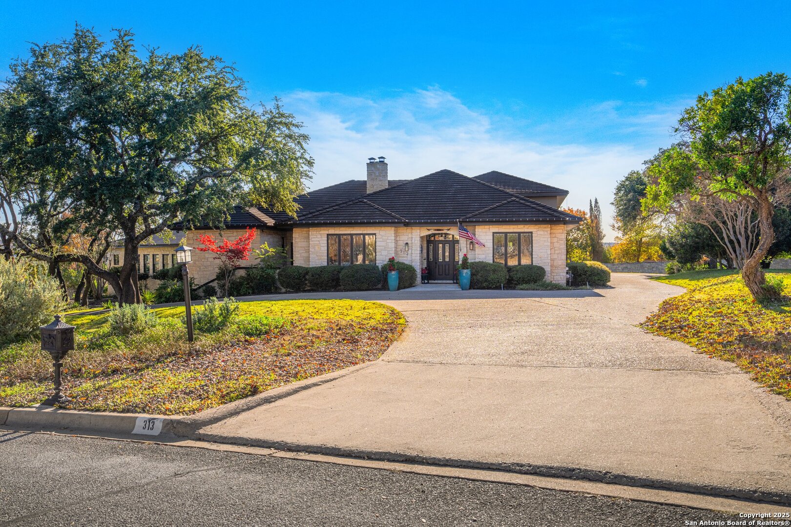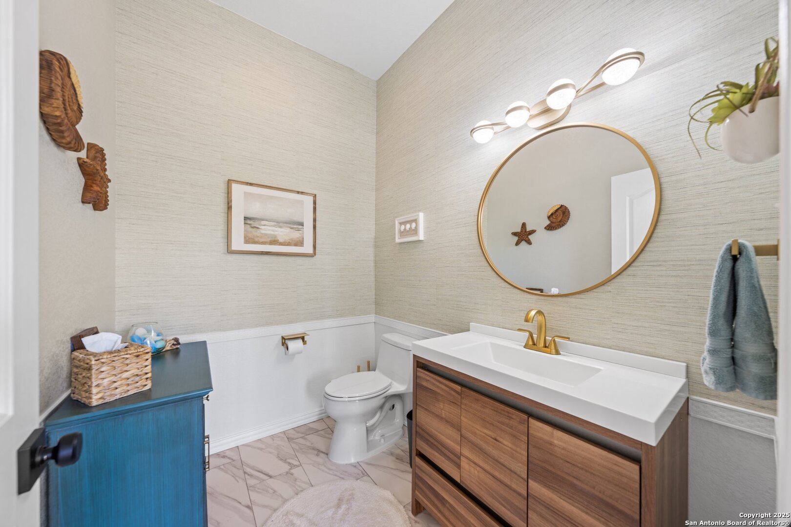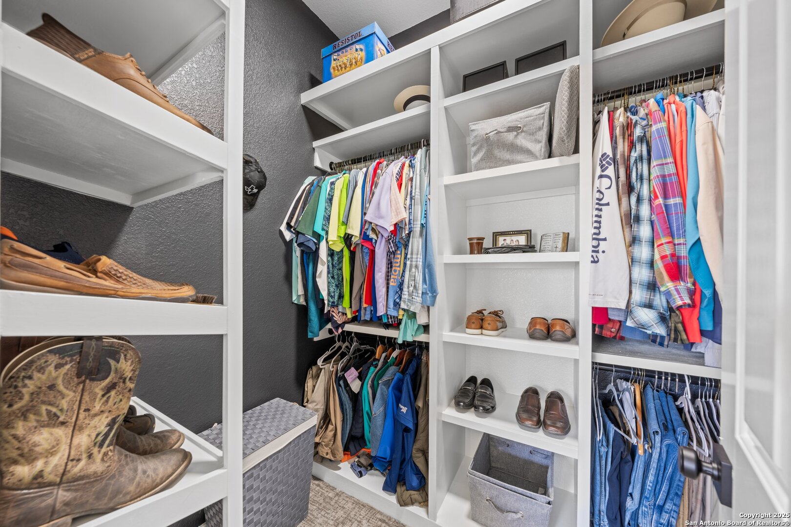Description
Discover this custom-built home on a spacious double lot in the High Ridge Estates of Riverhill. Recently renovated, the property features impressive curb appeal with a circular driveway, stone exterior, and concrete tile roof. Designed for low maintenance and effortless living, it offers a spacious open floor plan that blends elegance and functionality. With 4,758 sq ft of living space, this home includes 5 bedrooms, 5.5 baths, two living areas with gas fireplaces, a wet bar, a private office, and a recreation/media room. The attached 2,031 sq ft building features an in-ground heated pool, spa, and full bath, perfect for year-round enjoyment. The main floor has a luxurious primary suite with a large ensuite, soaking tub, separate shower, dual sinks, and two walk-in closets. A second bedroom with an ensuite bath and walk-in closet provides added privacy. Upstairs, you’ll find three more bedrooms, two baths, and a versatile media room. The heart of the home is the spacious island kitchen with custom cabinetry. Additional highlights include a formal dining room, utility room, patio, circular driveway, extra parking, and an oversized 3-car garage. Schedule your private showing today
Address
Open on Google Maps- Address 313 Overlook Drive, Kerrville, TX 78028
- City Kerrville
- State/county TX
- Zip/Postal Code 78028
- Area 78028
- Country KERR
Details
Updated on February 22, 2025 at 9:32 am- Property ID: 1835177
- Price: $1,095,000
- Property Size: 4758 Sqft m²
- Bedrooms: 5
- Bathrooms: 6
- Year Built: 1992
- Property Type: Residential
- Property Status: ACTIVE
Additional details
- PARKING: 3 Garage, Attic
- POSSESSION: Closed
- HEATING: Central, Heat Pump
- ROOF: Other
- Fireplace: Living Room, Family Room
- INTERIOR: 2-Level Variable, Spinning, Island Kitchen, Breakfast Area, Study Room, Media, Utilities, High Ceiling, Laundry Main, Laundry Room, Walk-In Closet, Attic Access, Attic Partially Floored
Mortgage Calculator
- Down Payment
- Loan Amount
- Monthly Mortgage Payment
- Property Tax
- Home Insurance
- PMI
- Monthly HOA Fees
Listing Agent Details
Agent Name: Sandra Castillo
Agent Company: eXp Realty






