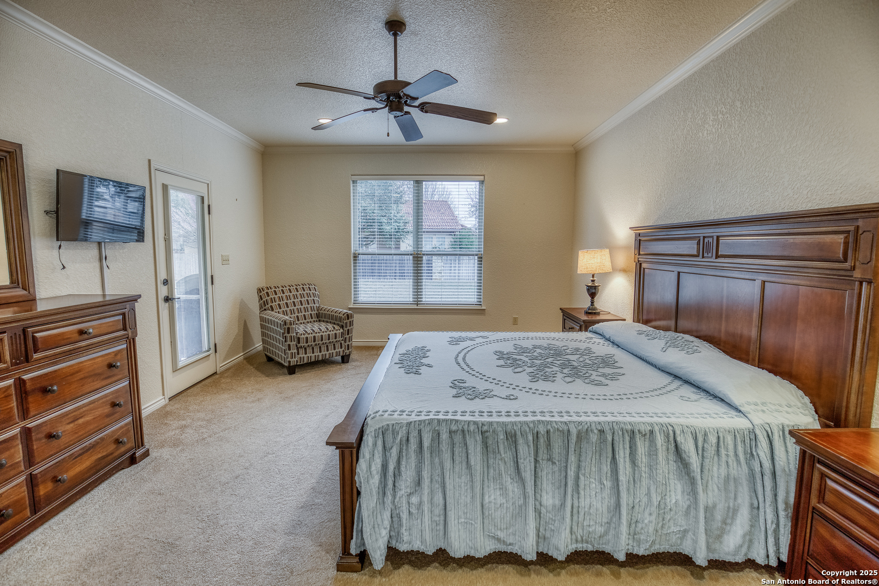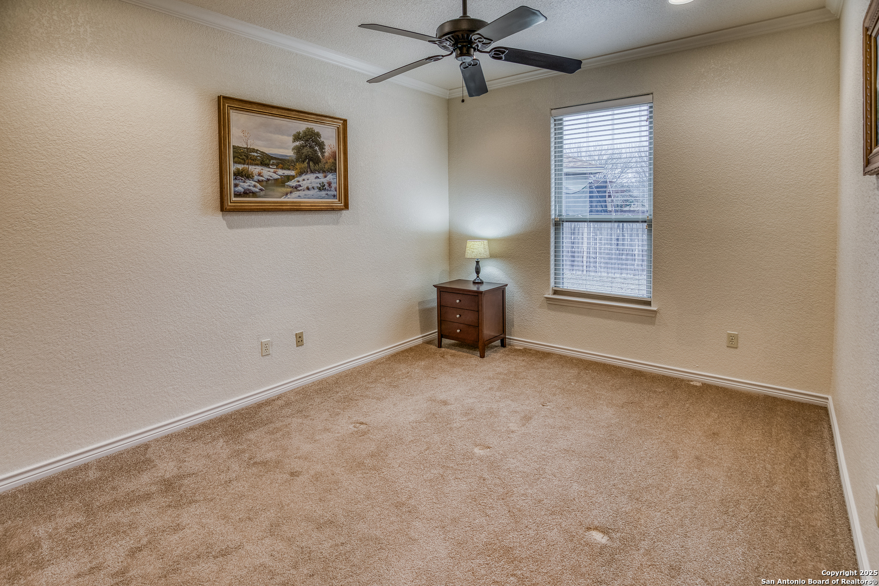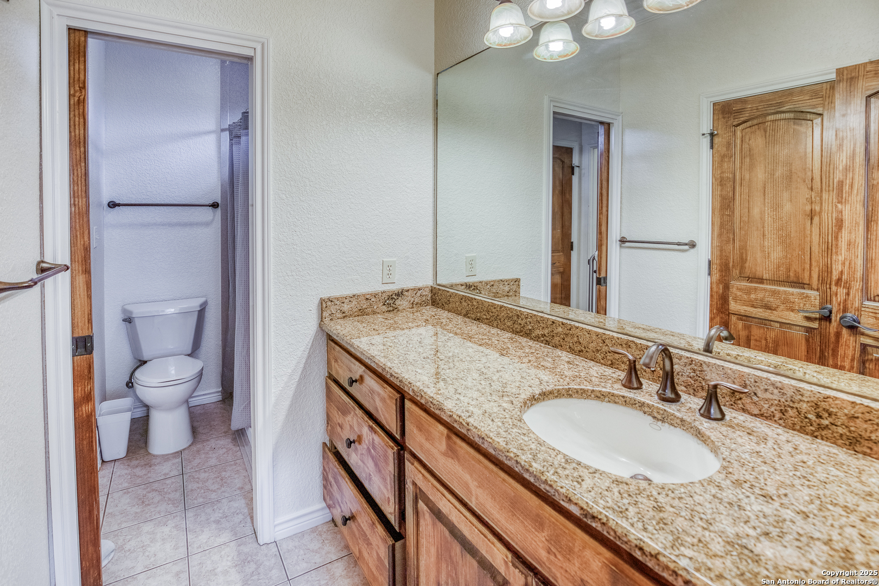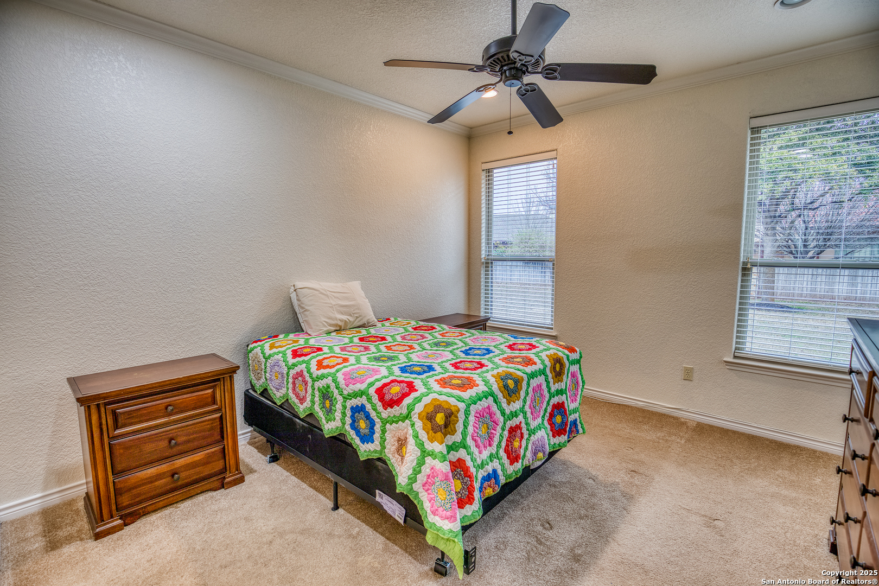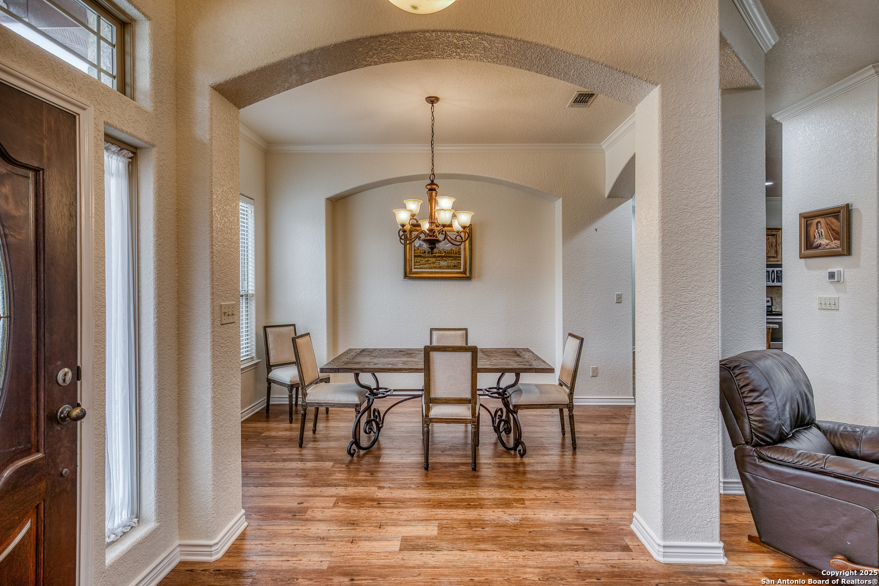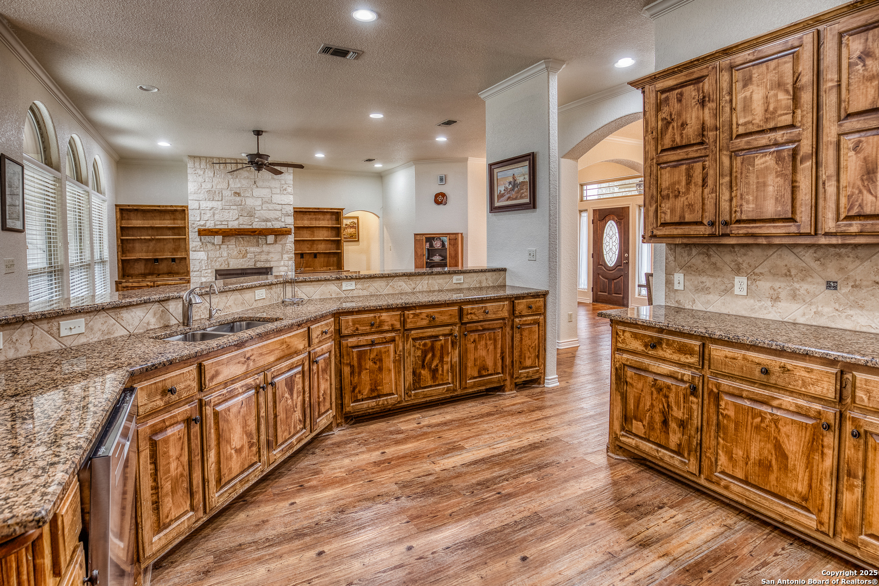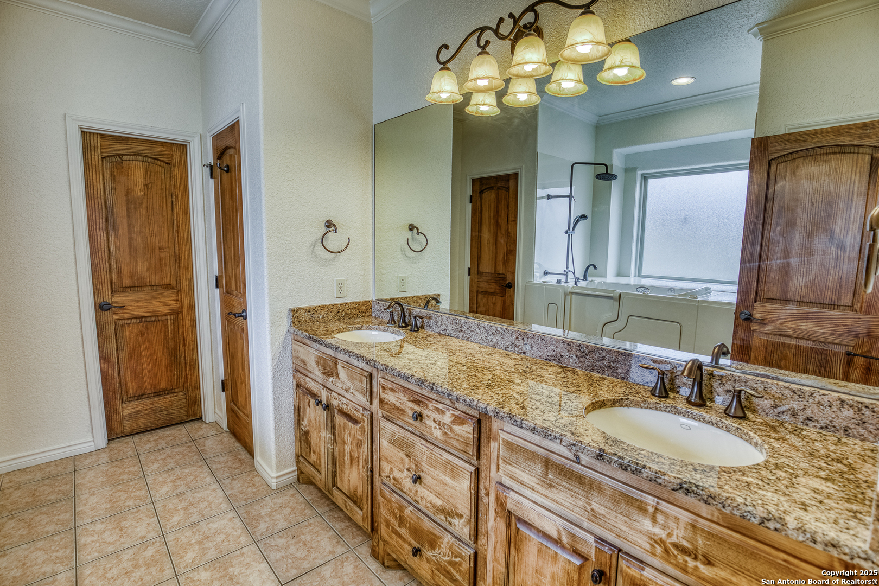Description
Come join the desirable Comanche Trace community with this Hill Country style home. This 3 bedroom, 2 bathroom white rock exterior home has been extremely well kept. As you walk through the front door, you will find a spacious dining area to your left and a cozy office and sitting area to your right. The living room hosts a nice rock fireplace with 3 massive windows, overlooking the huge backyard. The open concept kitchen has ample counter space with lots of cabinets. Nice walk in pantry with a second dining area attached. The master suite is very spacious. The master bath provides double vanities, a separate tub and shower (handicap friendly), and a walk in closet. The remaining two bedrooms share a jack and jill bathroom. The large laundry room leads to the 2 car garage that also has a spot for a golf cart or lawn mower. The backyard is ideal for your children, pets, or any large get togethers with friends and family. Schedule your showing today!
Address
Open on Google Maps- Address 3136 double eagle, Kerrville, TX 78028
- City Kerrville
- State/county TX
- Zip/Postal Code 78028
- Area 78028
- Country KERR
Details
Updated on February 23, 2025 at 9:34 am- Property ID: 1841836
- Price: $574,900
- Property Size: 2346 Sqft m²
- Bedrooms: 3
- Bathrooms: 2
- Year Built: 2006
- Property Type: Residential
- Property Status: ACTIVE
Additional details
- PARKING: 2 Garage, Golf Court
- POSSESSION: Closed
- HEATING: Central
- ROOF: Compressor
- Fireplace: Living Room, Log Included, Woodburn
- INTERIOR: 1-Level Variable, Spinning, 2nd Floor, Walk-In, Study Room, Utilities, High Ceiling
Mortgage Calculator
- Down Payment
- Loan Amount
- Monthly Mortgage Payment
- Property Tax
- Home Insurance
- PMI
- Monthly HOA Fees
Listing Agent Details
Agent Name: Cody Maxwell
Agent Company: Capitol Ranch Real Estate


