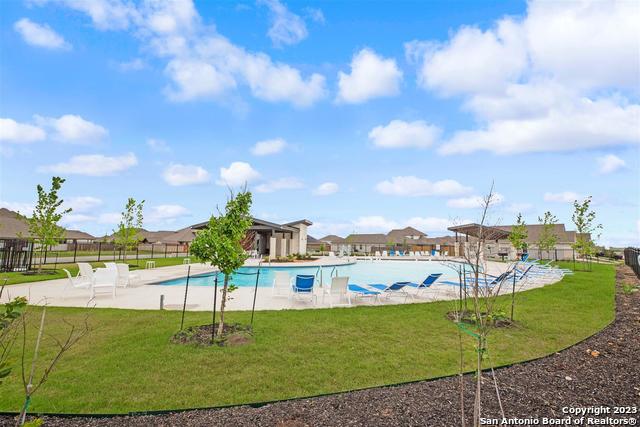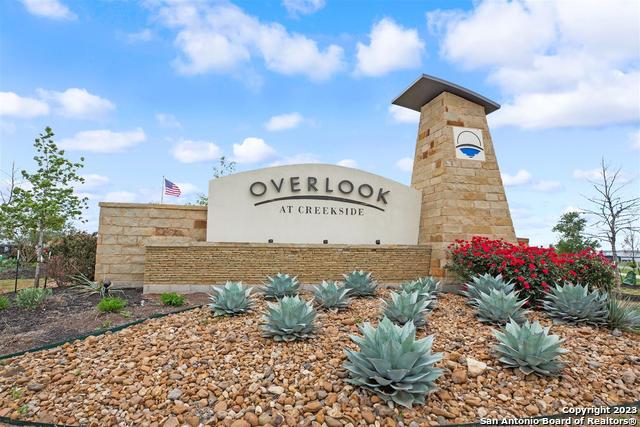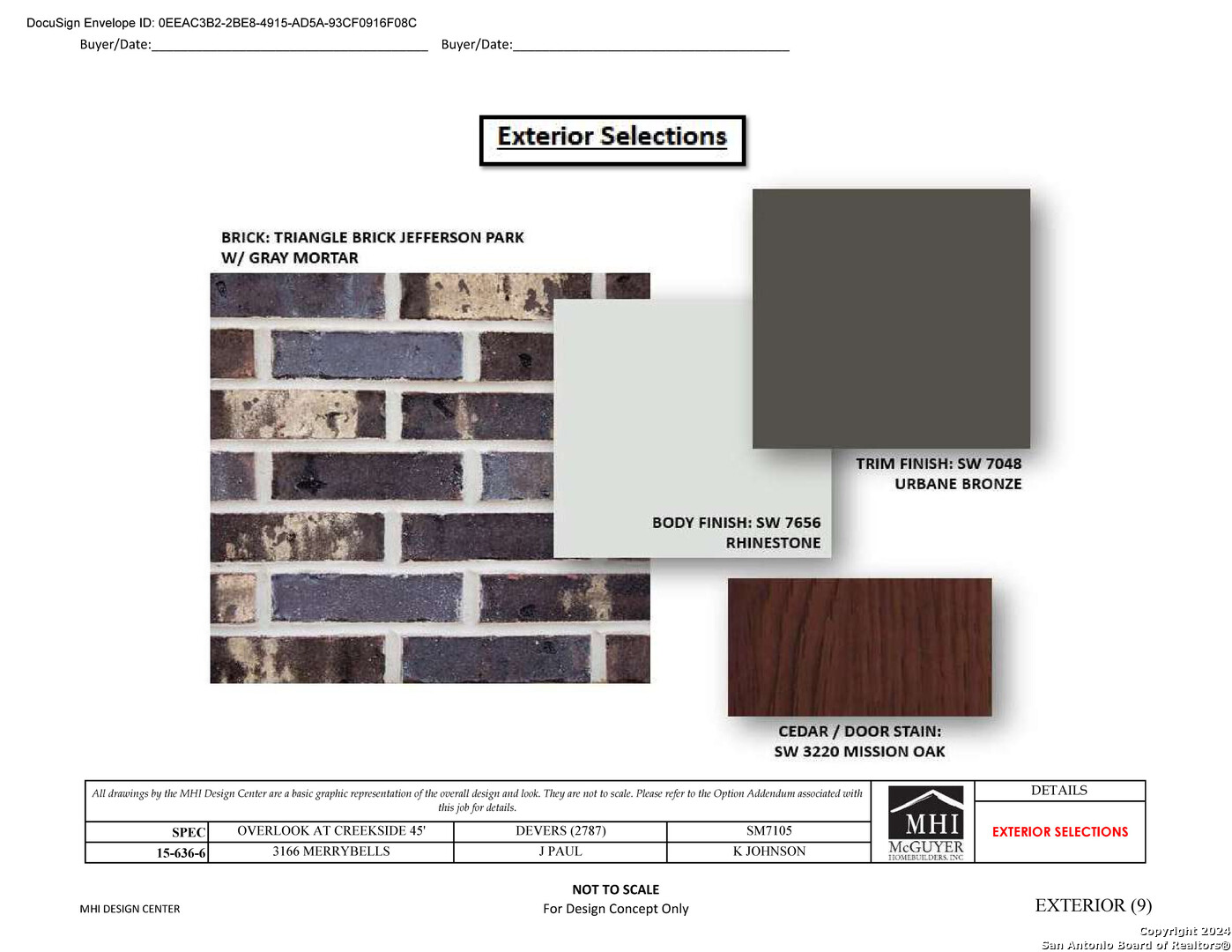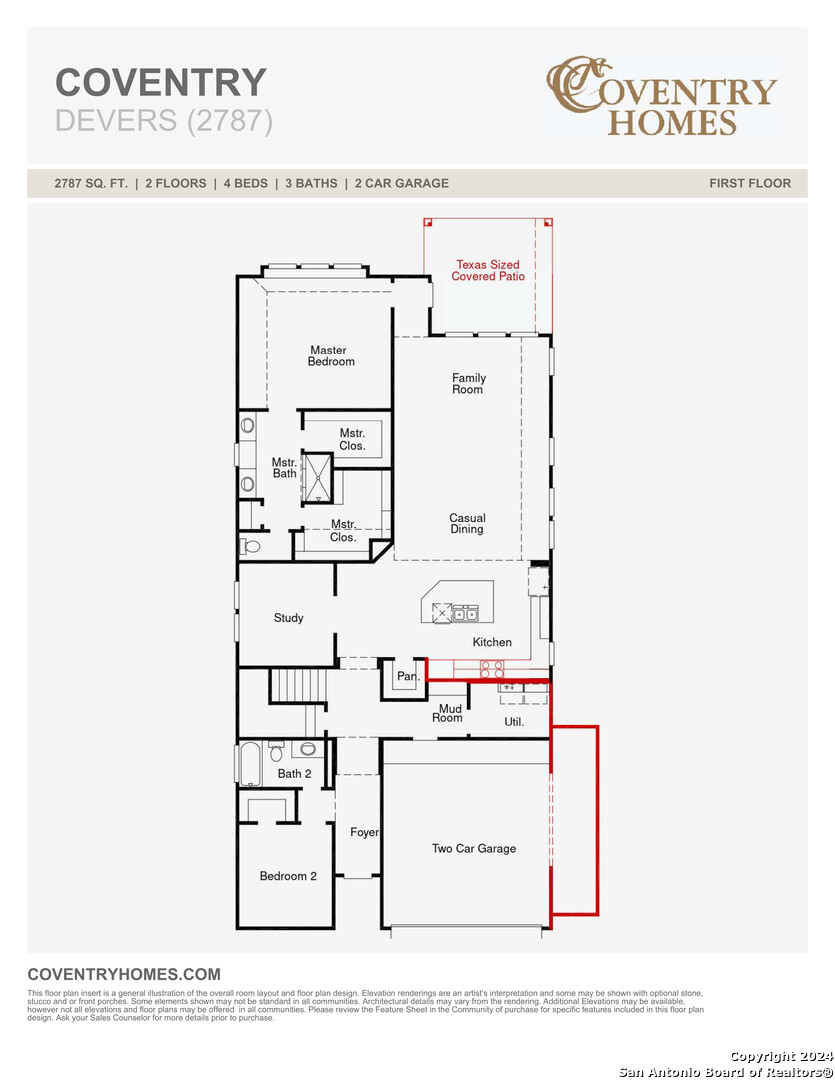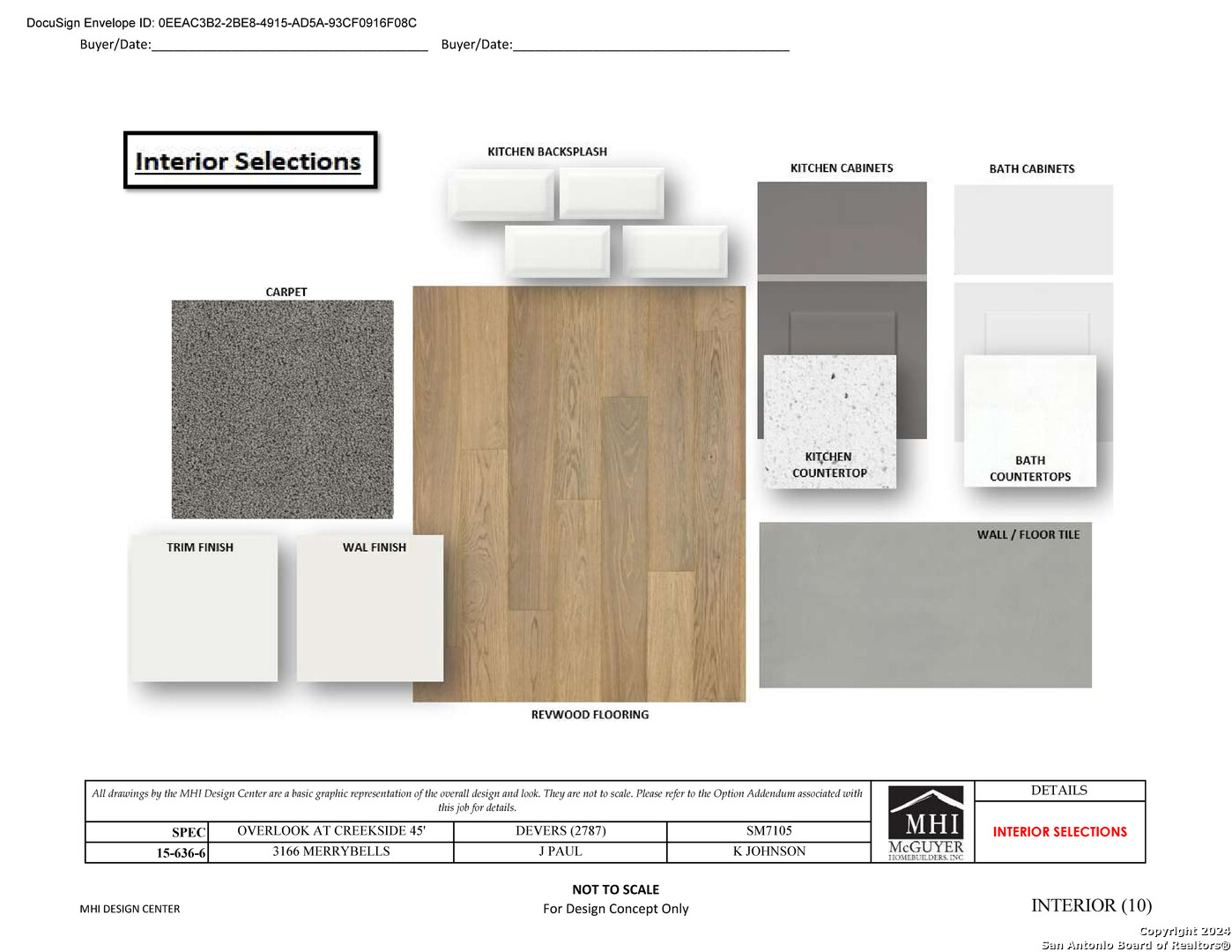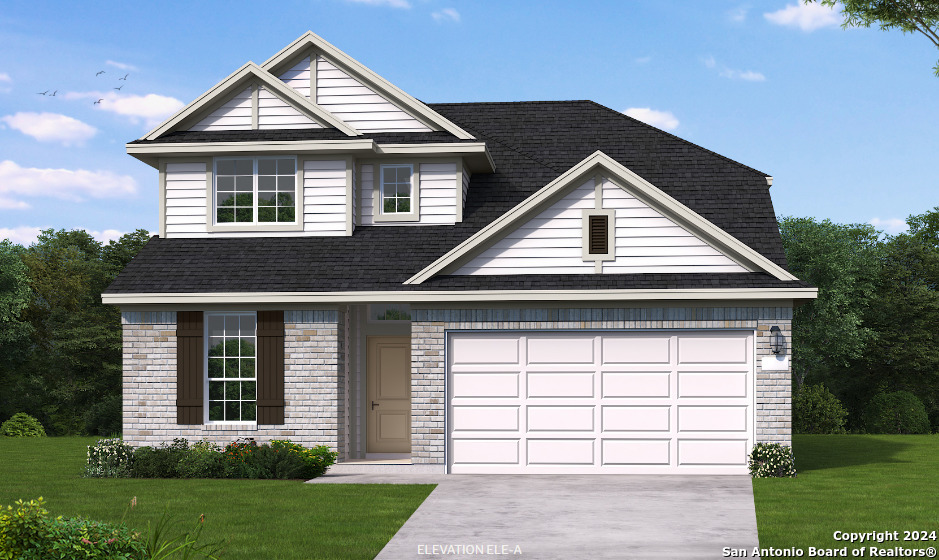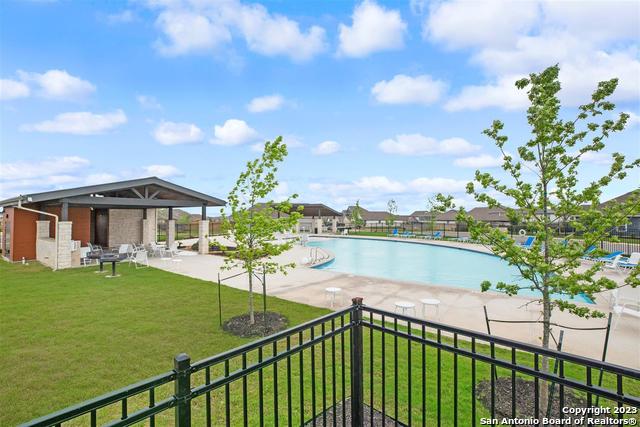Description
Welcome to the Devers plan in Overlook at Creekside! The dramatic two-story entry makes a bold statement as you step inside. This open-concept floor plan is designed for effortless entertaining, seamlessly connecting the dining, kitchen, and great room areas. The kitchen is a chef’s dream, featuring an island with pendant lighting, quartz countertops, 42″ cabinets, and built-in stainless steel appliances. On the first floor, you’ll find both the primary suite and a guest bedroom, perfect for accommodating visitors. The primary suite is a true retreat, complete with a lovely box window overlooking the backyard, a walk-in shower, and two spacious walk-in closets. The study area offers an ideal space for a home office, providing both privacy and convenience on the first floor. Upstairs, you’ll discover two additional bedrooms, each with generous walk-in closets, along with a large game room that adds even more versatility to the space. Step outside to the Texas-sized covered patio, which overlooks a beautifully manicured lawn-perfect for outdoor fun and barbecues, with no homes behind for added privacy. Schedule your tour today!
Address
Open on Google Maps- Address 3166 Merrybells, New Braunfels, TX 78130
- City New Braunfels
- State/county TX
- Zip/Postal Code 78130
- Area 78130
- Country COMAL
Details
Updated on January 14, 2025 at 12:49 pm- Property ID: 1830054
- Price: $467,412
- Property Size: 2787 Sqft m²
- Bedrooms: 4
- Bathrooms: 3
- Year Built: 2024
- Property Type: Residential
- Property Status: ACTIVE
Additional details
- PARKING: _2gar, att
- POSSESSION: Clsfd
- HEATING: Cntrl, htpmp, zoned, _1unit
- ROOF: Comp
- Fireplace: Na
- Window: None
Mortgage Calculator
- Down Payment
- Loan Amount
- Monthly Mortgage Payment
- Property Tax
- Home Insurance
- PMI
- Monthly HOA Fees
Listing Agent Details
Agent Name: Batey McGraw
Agent Company: DFH Realty Texas, LLC



