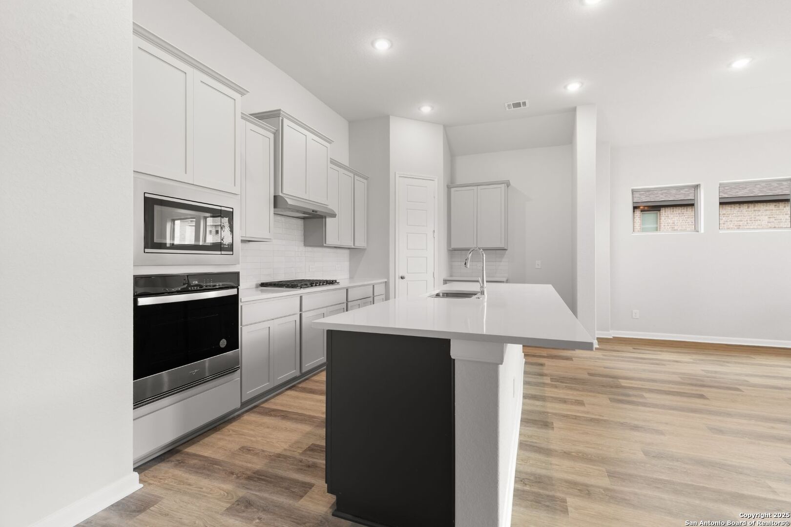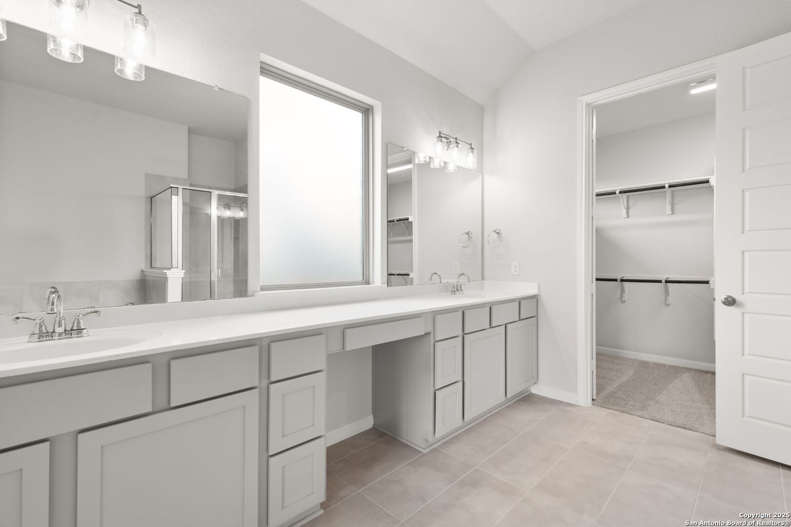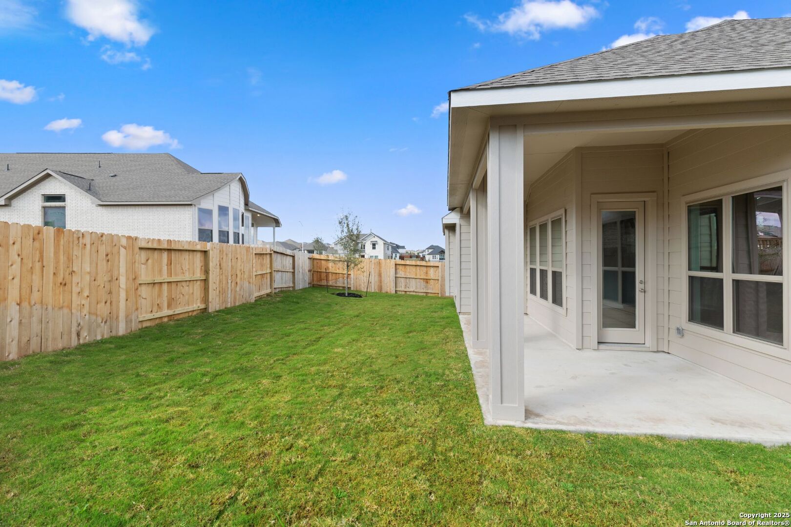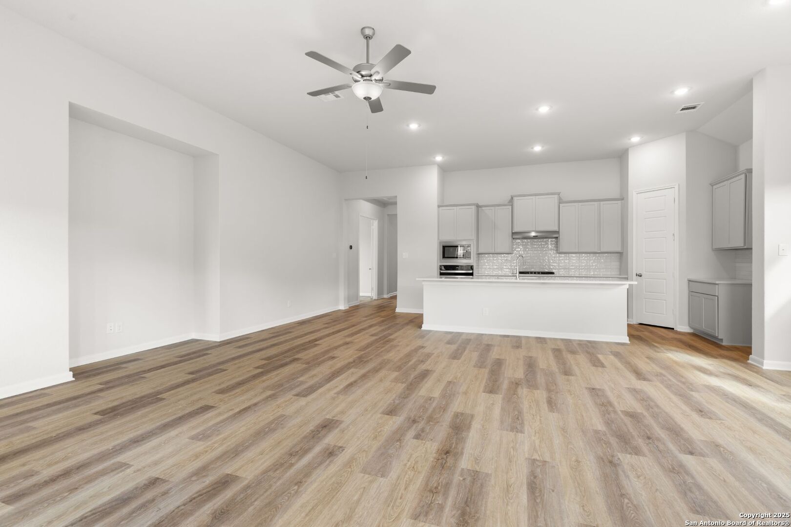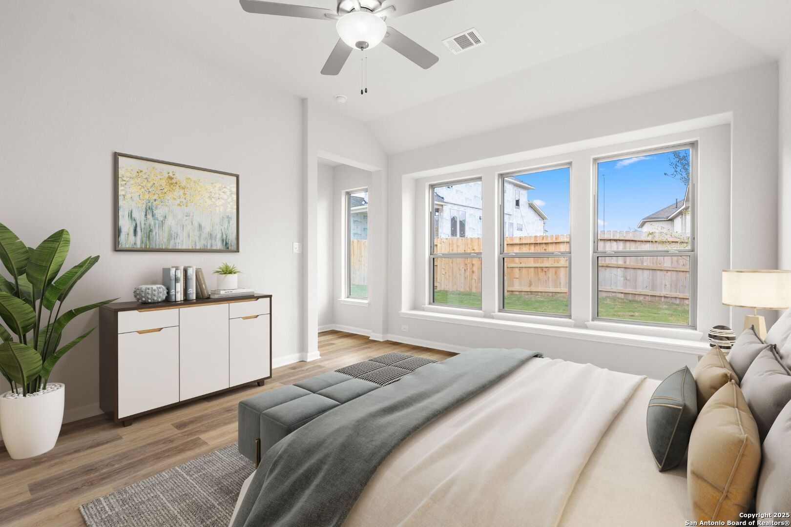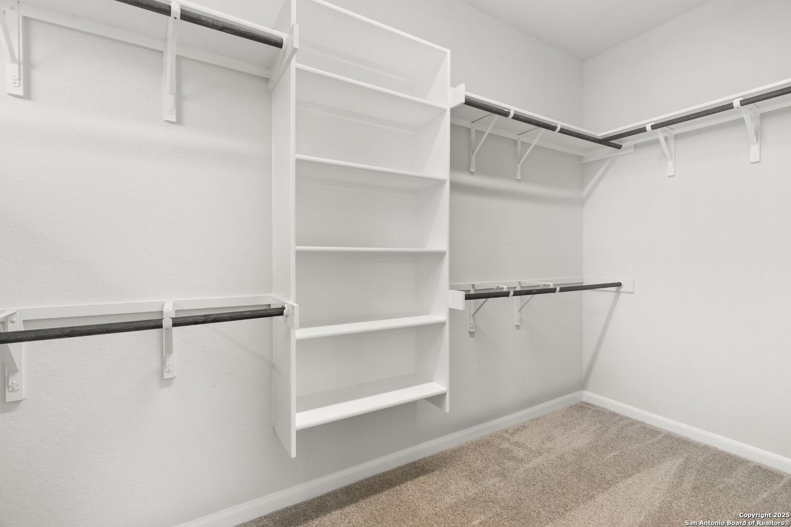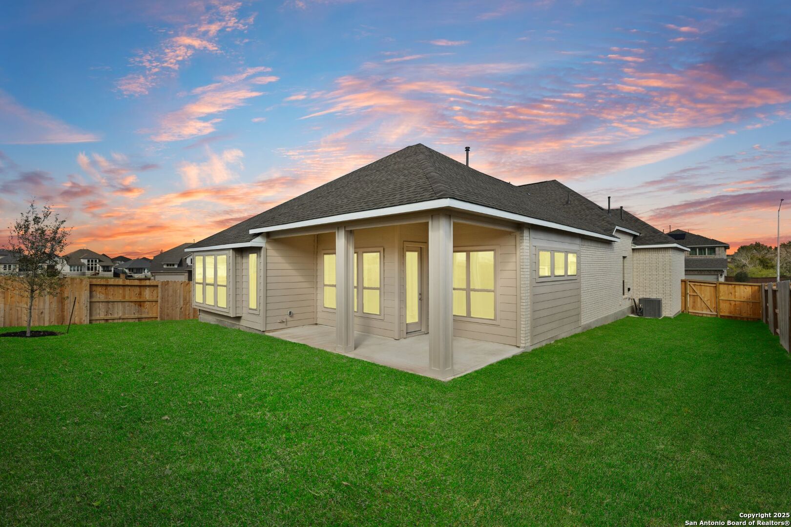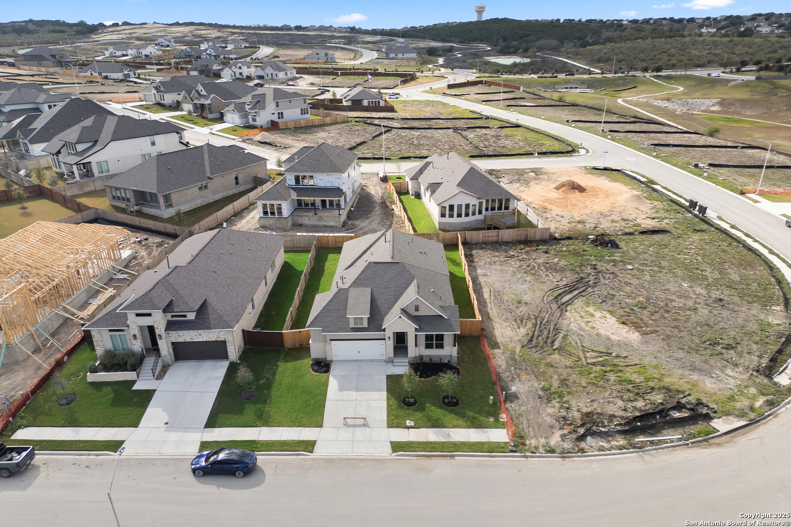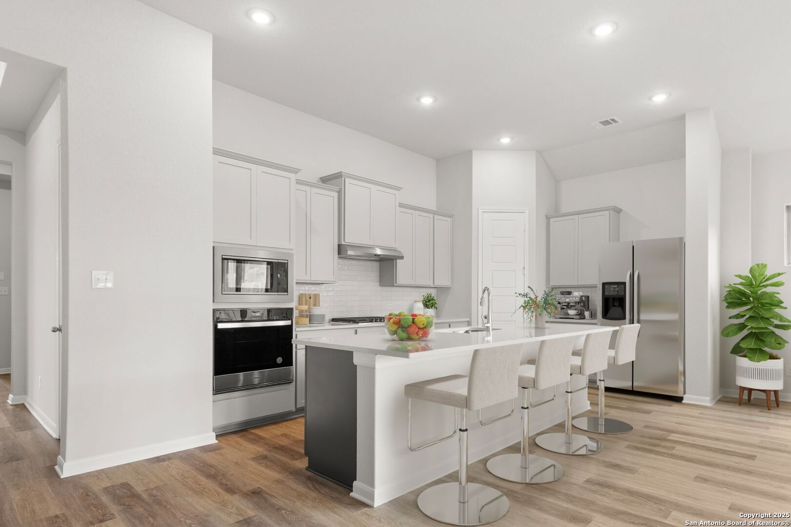Description
*READY NOW!* Welcome to the Denison B, located in the picturesque Homestead Community. This home stands out with its beautiful and low-maintenance brick exterior, offering exceptional curb appeal. Step through the upgraded 8-foot front door and immediately notice the striking high ceilings adorned with intricate coffered detailing. Throughout the main living areas, beautiful light flooring adds to the home’s inviting atmosphere. With an open-concept great room, dining room, and kitchen, entertaining friends and family is a breeze. The upgraded kitchen is equipped with 42-inch custom linen-colored cabinetry, a corner pantry, Maestro quartz countertops, decorative tile backsplash, and stainless-steel built-in appliances. The primary suite hosts a luxury bathroom with an abundance of countertop space, a spa-inspired shower with a tiled floor, and dual vanity undermount sinks. Your guests can rest easy in the private guest suite with a full bath. Imagine relaxing in the afternoon shade, on your Texas-sized covered patio, a great spot for outdoor grilling and entertaining. Full sod and sprinkler system included for the best outdoor living experience. Schedule your appointment today!
Address
Open on Google Maps- Address 3191 Bee Hill, Schertz, TX 78101
- City Schertz
- State/county TX
- Zip/Postal Code 78101
- Area 78101
- Country GUADALUPE
Details
Updated on February 12, 2025 at 9:30 am- Property ID: 1816071
- Price: $486,990
- Property Size: 2358 Sqft m²
- Bedrooms: 4
- Bathrooms: 3
- Year Built: 2024
- Property Type: Residential
- Property Status: ACTIVE
Additional details
- PARKING: 3 Garage, Attic
- POSSESSION: Closed
- HEATING: Central
- ROOF: Compressor
- Fireplace: Not Available
- EXTERIOR: PVC Fence, Sprinkler System, Double Pane
- INTERIOR: 1-Level Variable, Eat-In, Island Kitchen, Walk-In, Study Room, Utilities, High Ceiling, Open, Internal, Laundry Room, Walk-In Closet, Attic Partially Floored, Attic Pull Stairs
Mortgage Calculator
- Down Payment
- Loan Amount
- Monthly Mortgage Payment
- Property Tax
- Home Insurance
- PMI
- Monthly HOA Fees
Listing Agent Details
Agent Name: Batey McGraw
Agent Company: DFH Realty Texas, LLC




