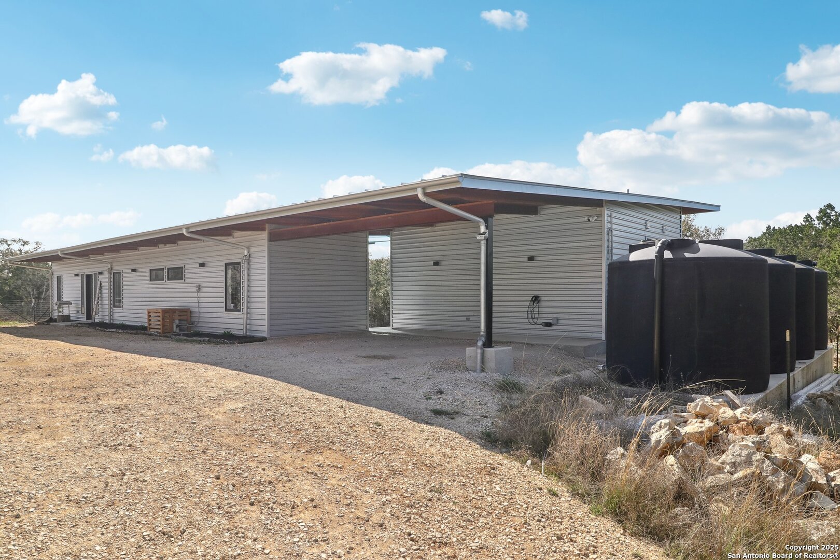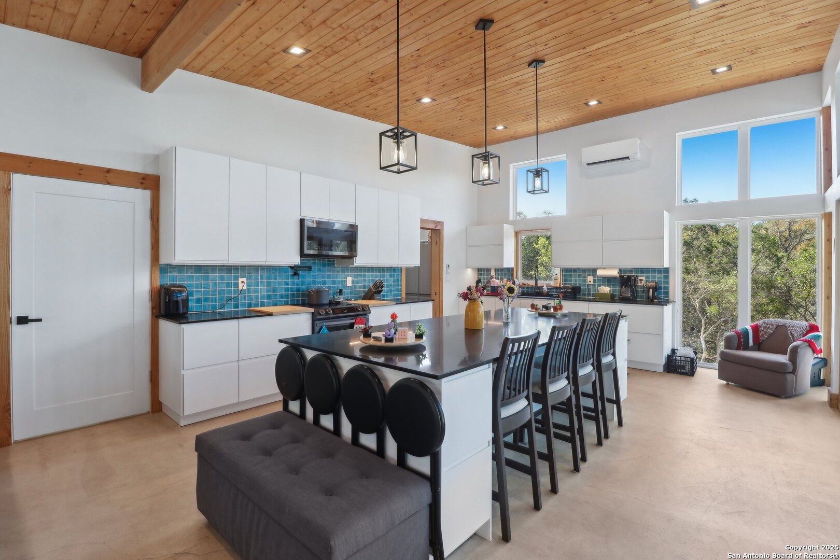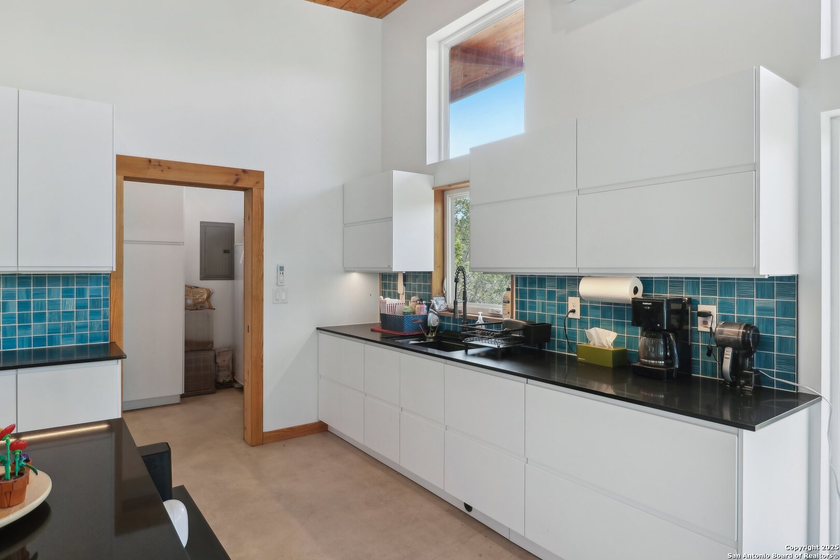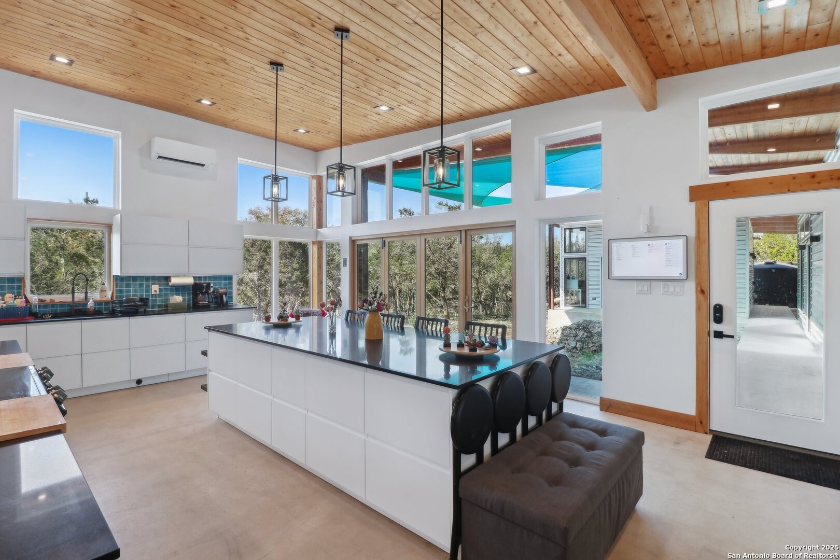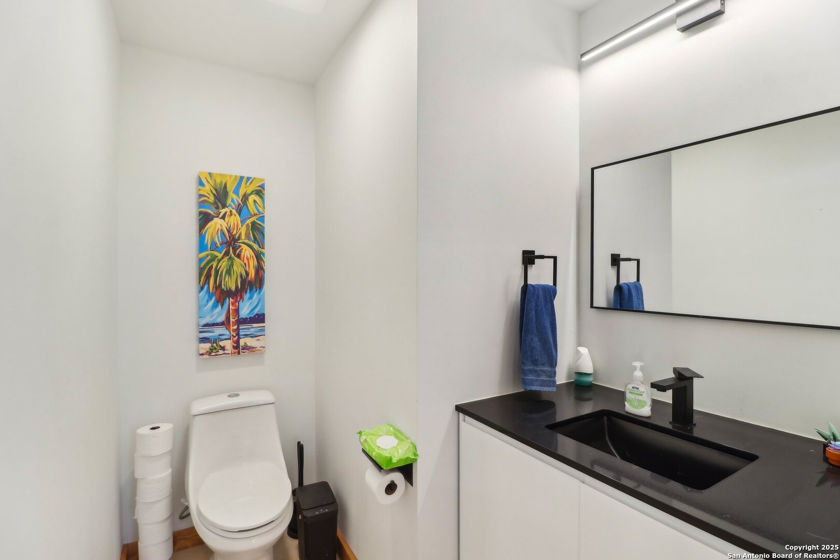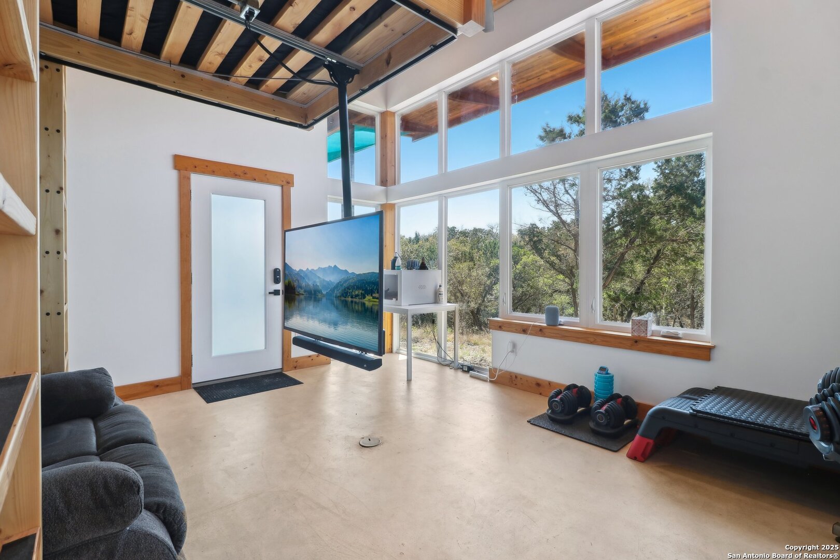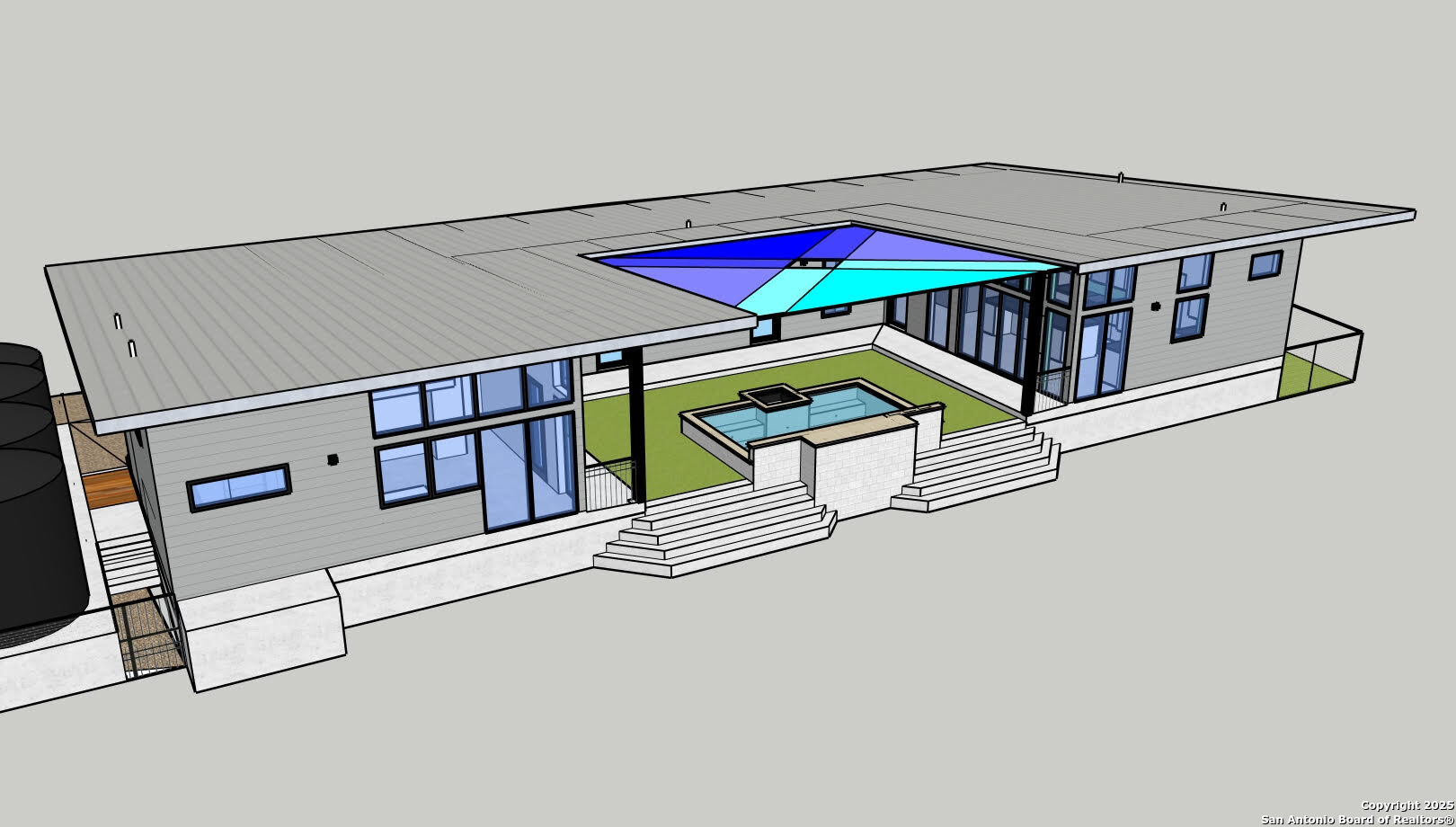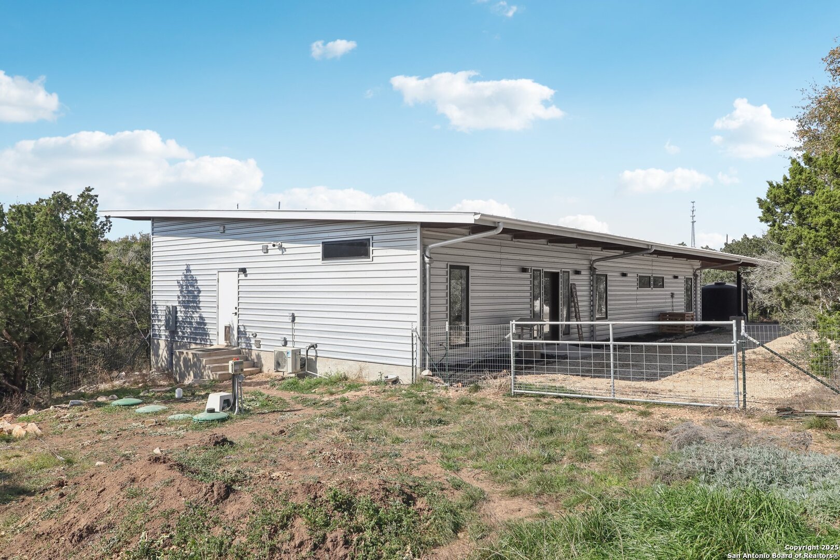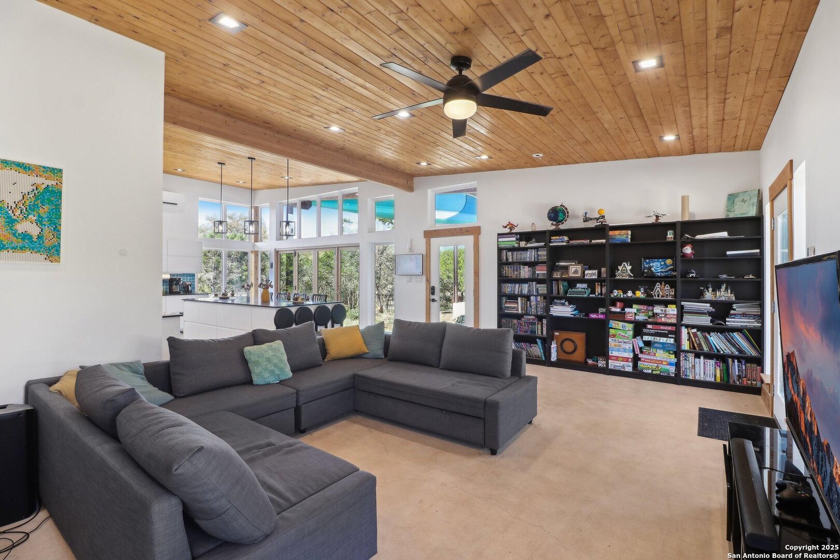Description
Modern Hill Country Retreat on 5.05 Acres – No HOA! Discover serenity and sustainability in this stunning 3-bedroom, 2.5-bath home nestled in the coveted Bear Springs Ranch community. Spanning 5.05 private acres, this contemporary masterpiece blends luxury, efficiency, and Hill Country charm-all with no HOA restrictions! Step inside to an inviting open-concept living space, where vaulted wood ceilings and expansive windows fill the home with natural light. The sleek, modern kitchen boasts white cabinetry, a striking blue tile backsplash, black quartz countertops, and a spacious island-perfect for hosting. The adjacent dining and living areas create a seamless space for relaxation and entertaining. This home features three spacious bedrooms, including a primary suite with a spa-like ensuite bath. Ample storage throughout ensures a clutter-free lifestyle. Designed with cutting-edge water management, the property utilizes an advanced rainwater catchment system-providing an eco-friendly and self-sufficient water supply. Enjoy breathtaking Hill Country views from your covered patio, or explore the expansive acreage, perfect for outdoor adventures, wildlife watching, or future enhancements.
Address
Open on Google Maps- Address 320 County Road 2722, Mico, TX 78056
- City Mico
- State/county TX
- Zip/Postal Code 78056
- Area 78056
- Country MEDINA
Details
Updated on March 28, 2025 at 10:31 pm- Property ID: 1851512
- Price: $565,000
- Property Size: 1824 Sqft m²
- Bedrooms: 3
- Bathrooms: 3
- Year Built: 2022
- Property Type: Residential
- Property Status: ACTIVE
Additional details
- PARKING: Attic
- POSSESSION: Closed
- HEATING: 3 Units
- ROOF: Metal
- Fireplace: Not Available
- EXTERIOR: Paved Slab, Double Pane, Storage, Gutters, Trees, Wired
- INTERIOR: 1-Level Variable, Lined Closet, Island Kitchen, High Ceiling, Open, Laundry Main, Walk-In Closet
Mortgage Calculator
- Down Payment $113,000.00
- Loan Amount $452,000.00
- Monthly Mortgage Payment $2,856.95
- Property Tax $974.63
- Home Insurance $125.00
- Monthly HOA Fees $50.00
Listing Agent Details
Agent Name: Christopher Beal
Agent Company: eXp Realty


