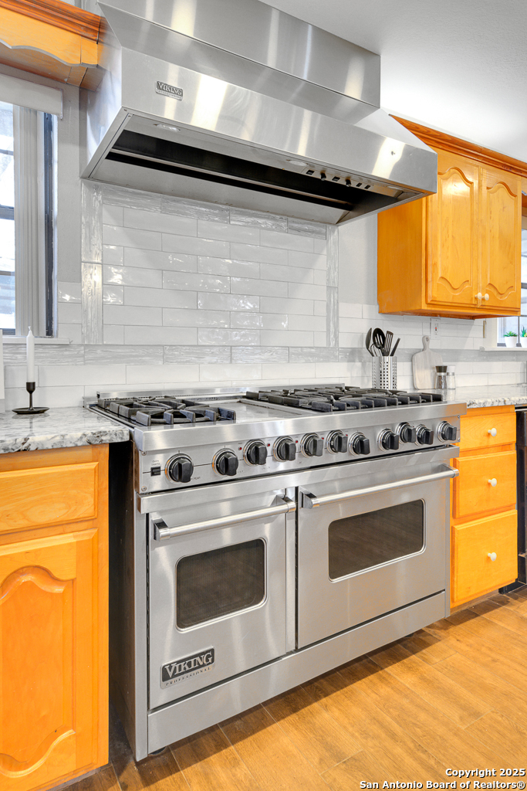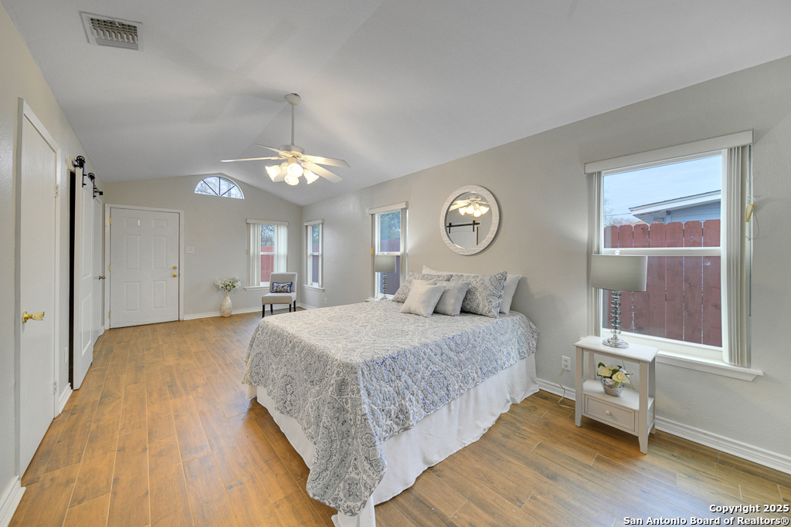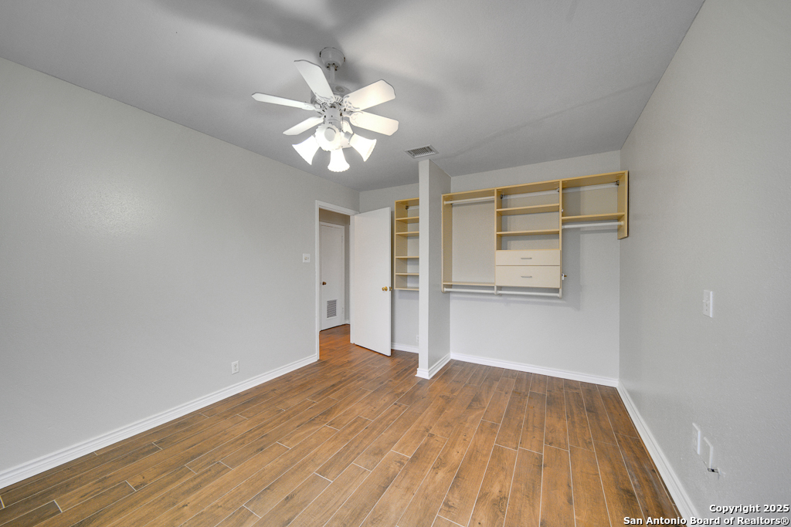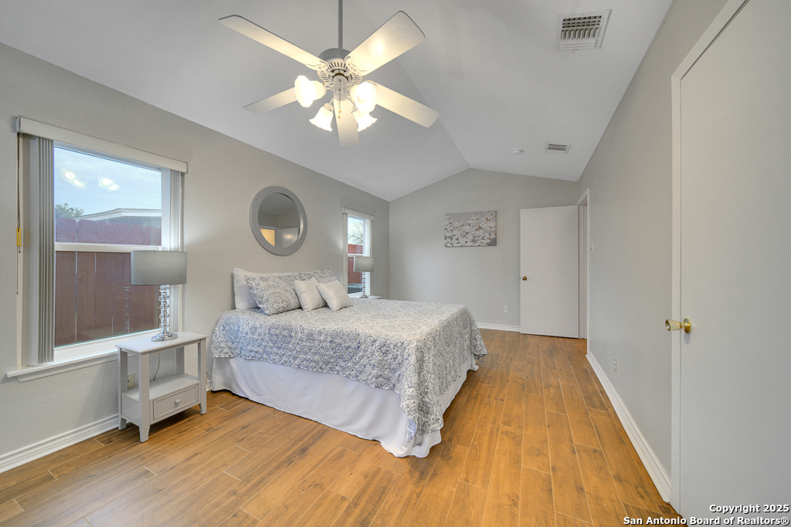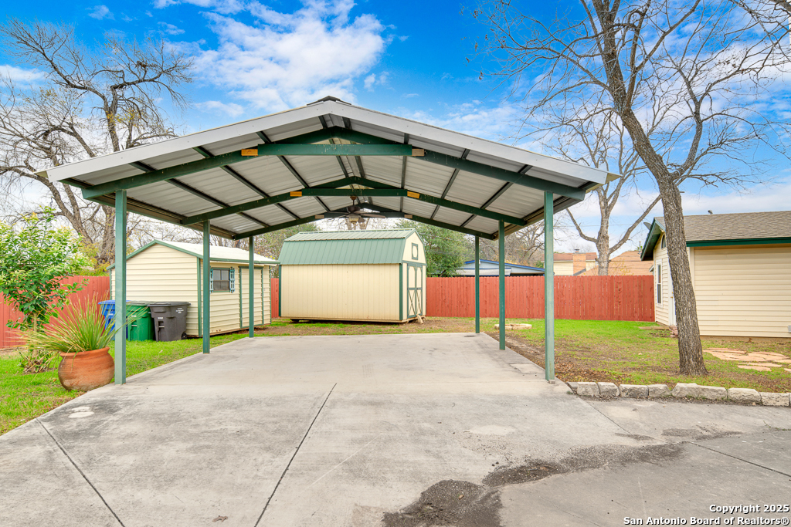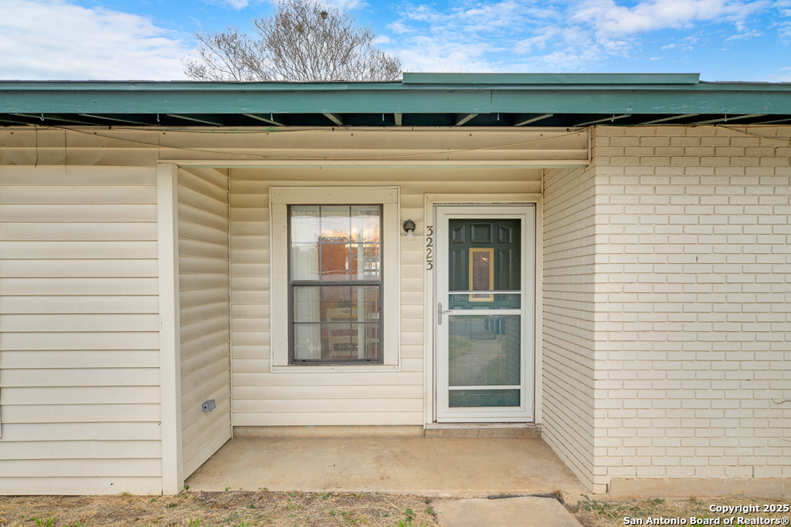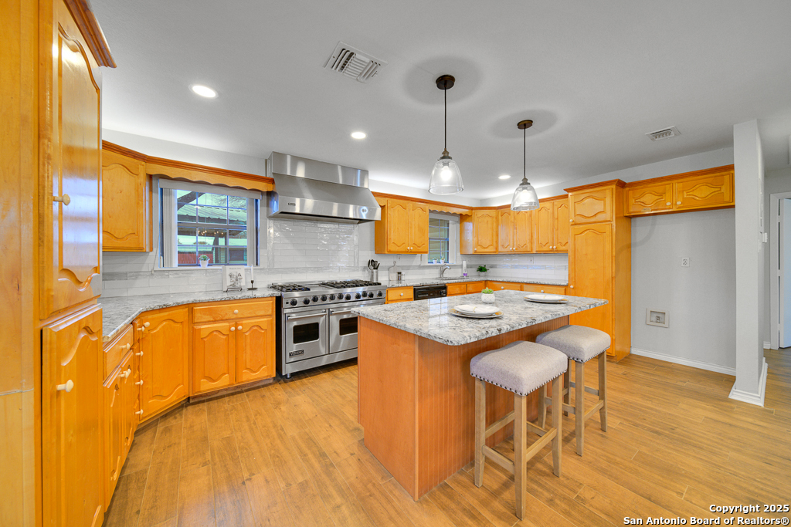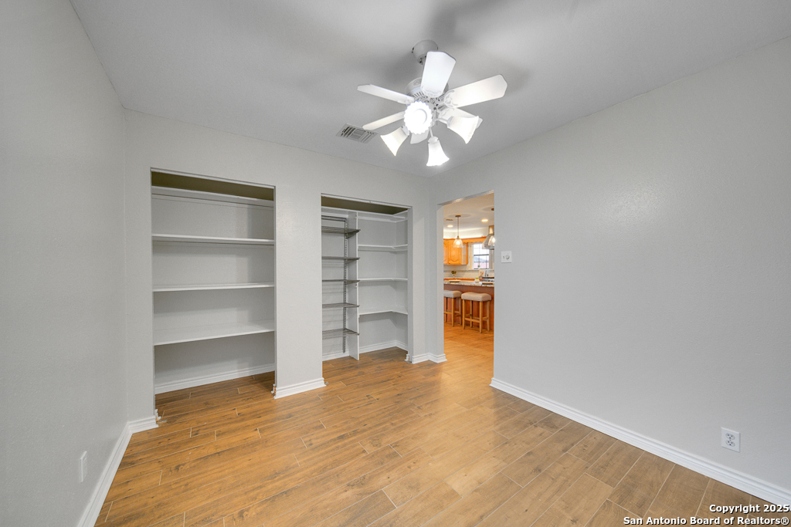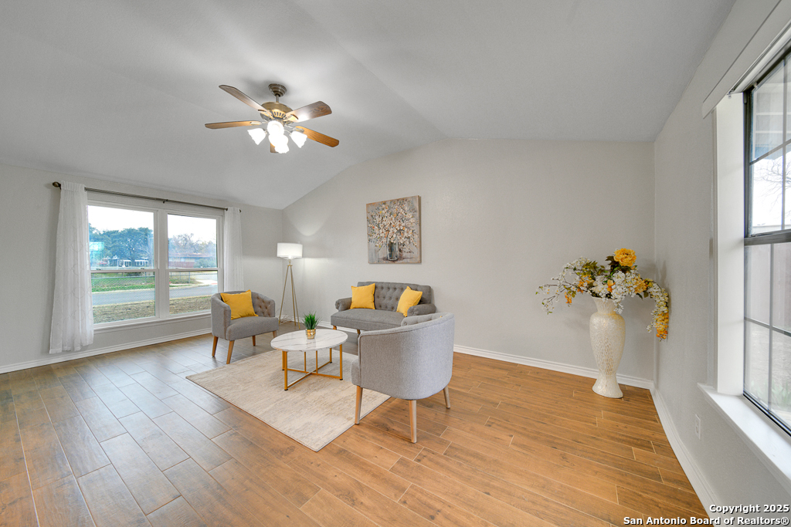Description
Welcome to 3223 Hatton St. Sitting on a generous 0.21-acre corner lot, this beautiful updated home offers a blend of charm and modern comfort. Boasting 1430 sqft, this 3 bedroom, 1 bath residence is designed with an open concept, wood plank tile flooring throughout, lots of windows for natural light creating a bright and inviting atmosphere, and new paint. At the heart of the home is a chef’s dream kitchen highlighting ample quartz countertops, abundant storage for organization, a large island with a breakfast bar. Stunning pendant as well as LED lighting add a modern flair to this culinary haven. The kitchen is equipped with premium Viking 6-burner gas stove with flat top and double side by side oven. The spacious living room offers high ceilings, making it an ideal place to relax or gather with loved ones. The huge primary bedroom is equally impressive with high ceilings and direct access to the private backyard offering a tranquil retreat. The updated bathroom features a classic clawfoot tub with shower and an elegant tile wainscoting giving it a timeless style and and sophistication. The private backyard has a deck, perfect to unwind or entertain on, as well as a 2-car carport and 2 large sheds for added convenience. Schedule your showing today!
Address
Open on Google Maps- Address 3223 Hatton St, San Antonio, TX 78237
- City San Antonio
- State/county TX
- Zip/Postal Code 78237
- Area 78237
- Country BEXAR
Details
Updated on February 13, 2025 at 6:31 pm- Property ID: 1836531
- Price: $240,000
- Property Size: 1430 Sqft m²
- Bedrooms: 3
- Bathroom: 1
- Year Built: 1959
- Property Type: Residential
- Property Status: ACTIVE
Additional details
- PARKING: None
- POSSESSION: Closed
- HEATING: Central
- ROOF: Compressor
- Fireplace: Not Available
- EXTERIOR: Deck, PVC Fence, Chain Link, Storage, Trees
- INTERIOR: 1-Level Variable, Spinning, Eat-In, 2nd Floor, Island Kitchen, Utilities, Screw Bed, 1st Floor, High Ceiling, Open, Internal, All Beds Downstairs, Lower Closet, Lower Laundry, Laundry Room
Mortgage Calculator
- Down Payment
- Loan Amount
- Monthly Mortgage Payment
- Property Tax
- Home Insurance
- PMI
- Monthly HOA Fees
Listing Agent Details
Agent Name: Neal Wickwire
Agent Company: 1st Choice Realty Group




