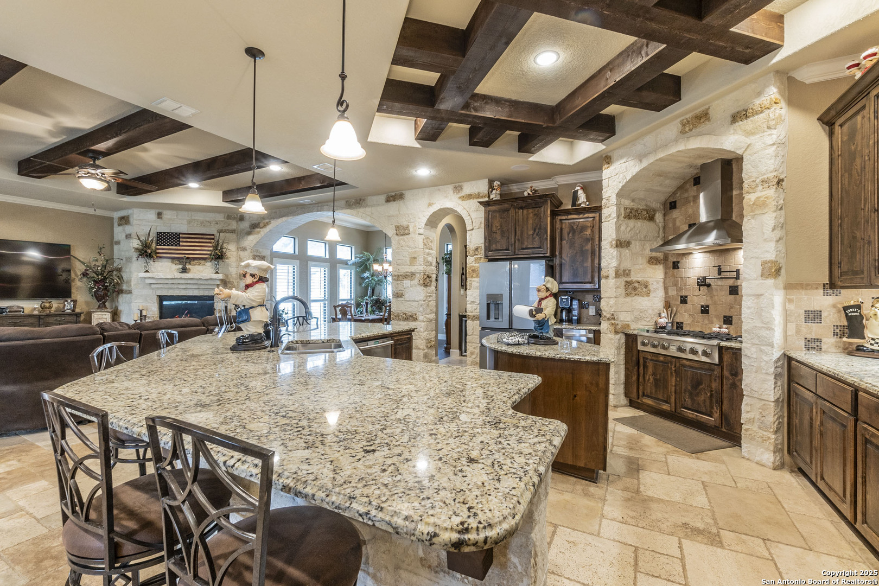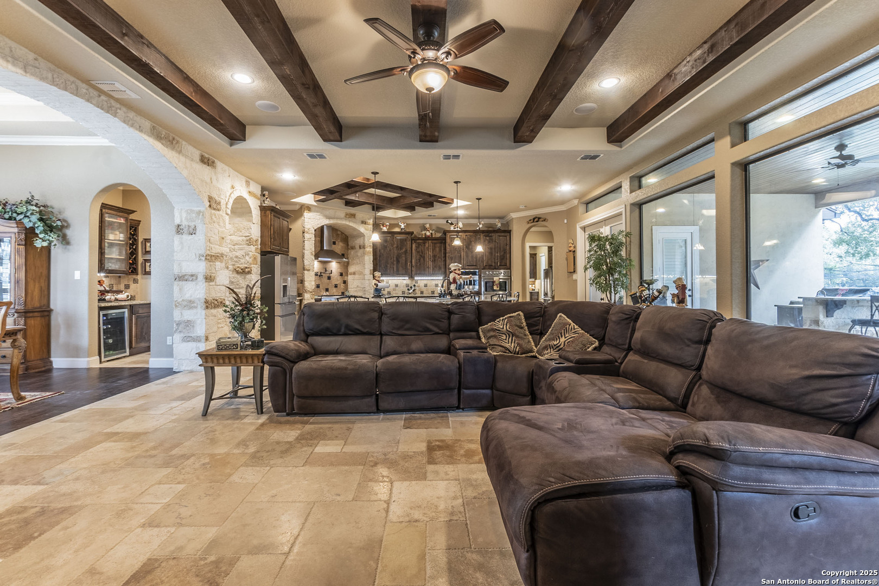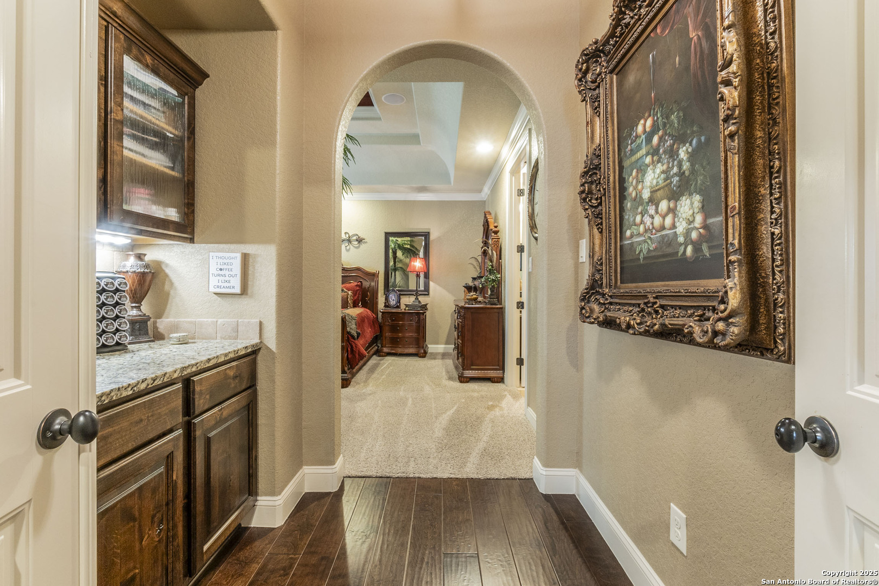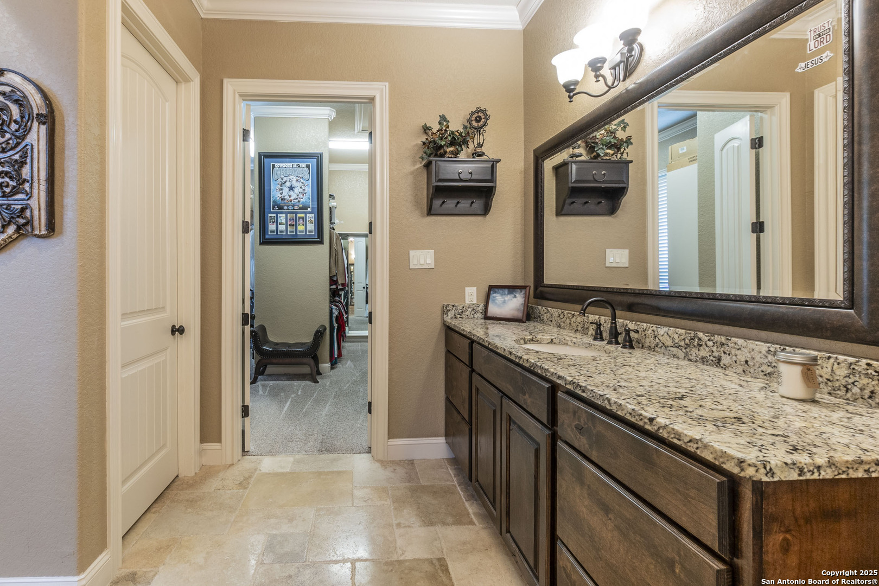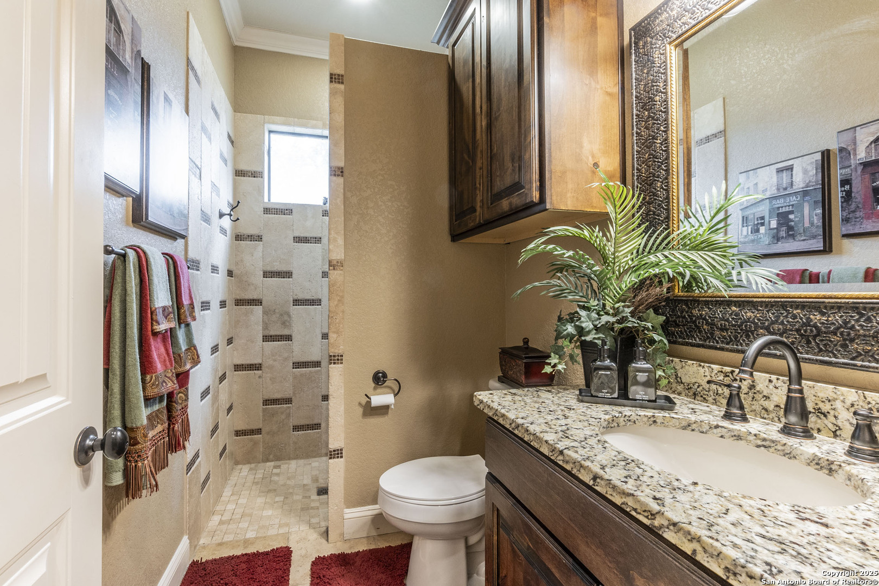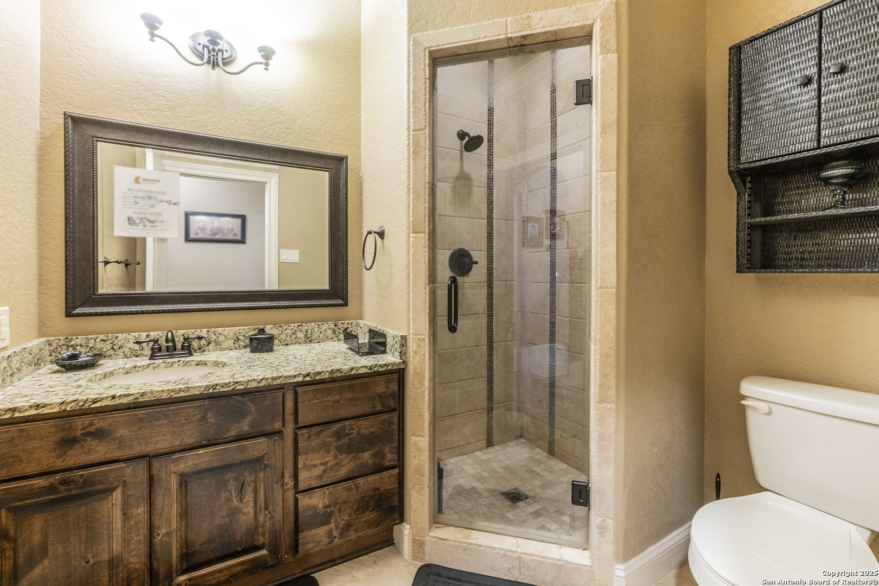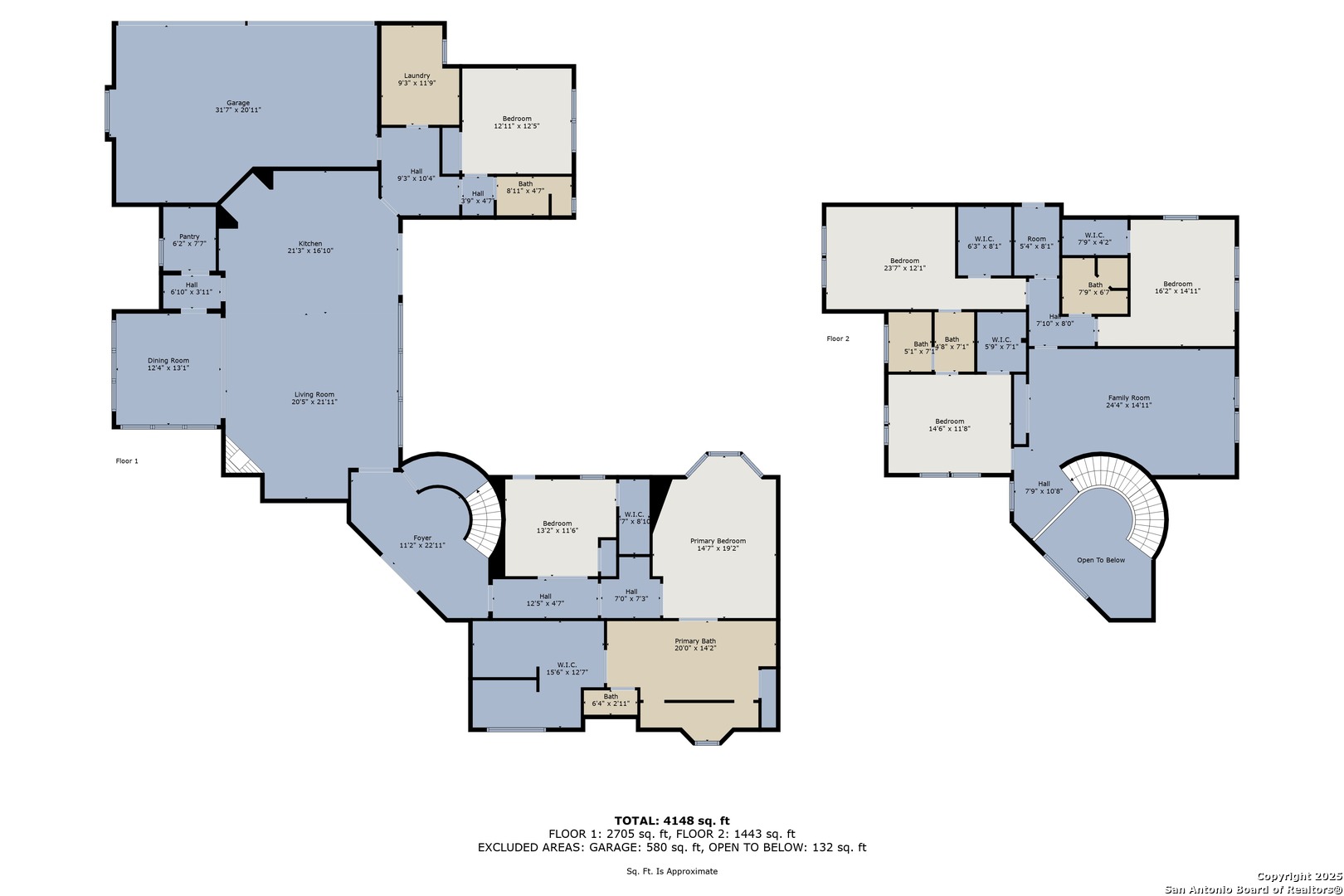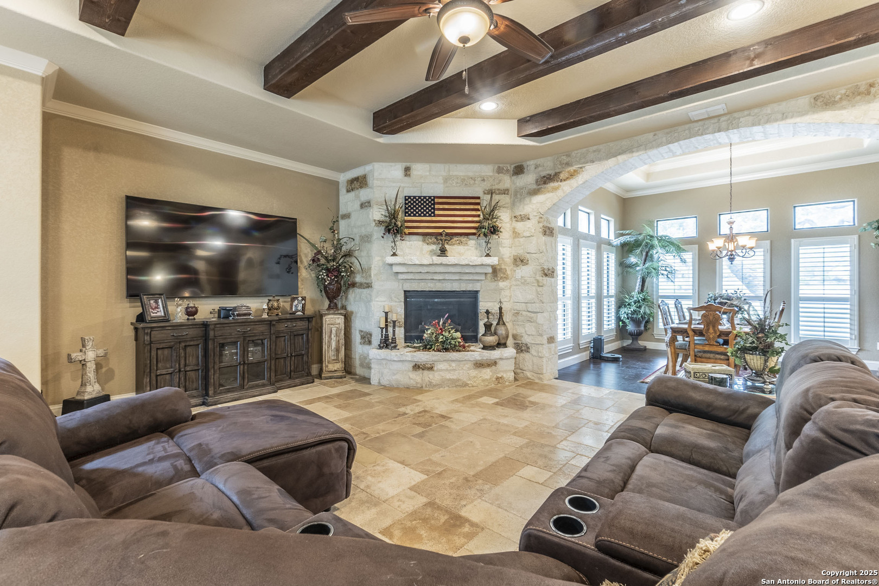Description
– – NEW LISTING!! – – Discover the perfect blend of elegance, space, comfort, and modern living in this truly custom, stunning 5-bedroom, 4-bathroom home, nestled in a very serene and desirable neighborhood. As you step inside the beautiful, iron double front doors, you are greeted by a captivating grand entry with an elegant circular staircase and a soaring ceiling, boasting a beautiful ceiling treatment. The inviting open floor plan seamlessly integrates the living, dining, and kitchen areas, creating the perfect space for both entertaining and everyday family life. The gourmet kitchen is a chef’s dream, with a 6-burner gas stove top, pot-filler, double ovens, ice-maker, high-end stainless steel appliances, ample cabinetry and counter space, and double islands that have overflowing space for dining at the breakfast bar. Don’t miss the walk-in pantry and dry bar to finish off this perfect space with everything you need. Next, retreat to the luxurious and truly sequestered master wing of the house, featuring a study with French doors, an inviting master suite with a coffee bar entrance, elegant ceiling treatments, a double-sided walk-in closet, and a spa-like ensuite bathroom with dual vanities, a soaking tub, and a separate double shower equipment with rain heads for the best relaxation. The second bedroom downstairs offers lots of privacy and space, and is ideal for guests. Upstairs features a giant game room, lots of extra storage, two full baths, and 3 bedrooms that are all very generously sized and offer plenty of walk-in closet space. Outside, the spectacular over-sized covered patio is perfect for cozying up by the outdoor fireplace or grilling up dinner in the outdoor kitchen. Ample parking in the extra-large 3 car, side-entry garage with work space, as well as circular drive in front. With its prime location in the heart of Timberwood Park, near highly-rated exemplary schools, on a quiet street with underground utilities, and within walking distance to the gated neighborhood park, this remarkable home provides an ideal retreat. This one-of-a-kind, MUST SEE home features too many upgrades to list! Don’t miss your chance to make this exceptional property your forever home. Schedule your showing today! – – – – The Timberwood Park neighborhood is highly sought after, offering residents access to the gated 30-acre private park, featuring a 7-acre pond with catch-and-release fishing, a 6-hole golf course, lighted tennis and basketball courts, a sand volleyball court, a junior Olympic swimming pool w a kiddie splash pad, playgrounds, walking trails, a covered pavilion, and new clubhouse with gym and private party rooms. The park also hosts many popular community events for residents, like Music in the Park, BBQ cook-offs, and many holiday events, which are great to enjoy and get to know your neighbors!
Address
Open on Google Maps- Address 324 HEAVENS WAY, San Antonio, TX 78260-5841
- City San Antonio
- State/county TX
- Zip/Postal Code 78260-5841
- Area 78260-5841
- Country BEXAR
Details
Updated on February 16, 2025 at 1:30 am- Property ID: 1842510
- Price: $1,397,000
- Property Size: 4371 Sqft m²
- Bedrooms: 5
- Bathrooms: 4
- Year Built: 2014
- Property Type: Residential
- Property Status: ACTIVE
Additional details
- PARKING: 3 Garage, Side, Oversized
- POSSESSION: Closed
- HEATING: Central
- ROOF: Compressor
- Fireplace: Not Available
- INTERIOR: 1-Level Variable, Spinning, Island Kitchen, Breakfast Area, Walk-In, Study Room, Game Room, Utilities, 1st Floor, High Ceiling, Open
Mortgage Calculator
- Down Payment
- Loan Amount
- Monthly Mortgage Payment
- Property Tax
- Home Insurance
- PMI
- Monthly HOA Fees
Listing Agent Details
Agent Name: Aaron Jistel
Agent Company: ListingSpark


