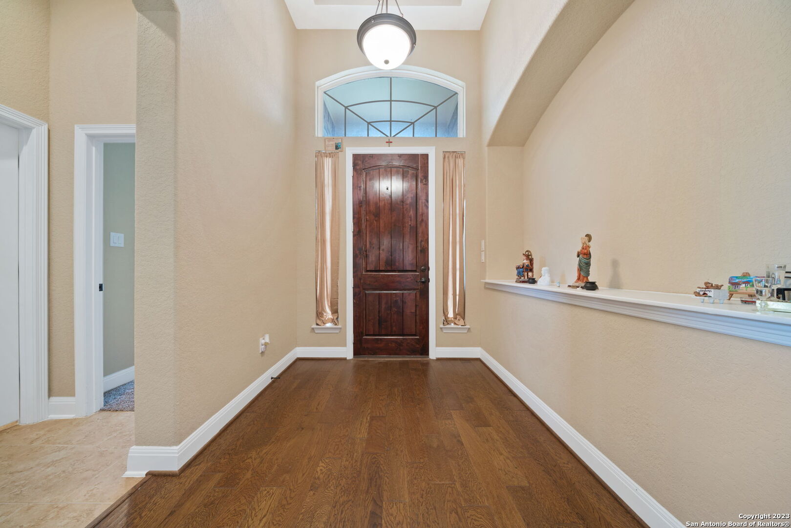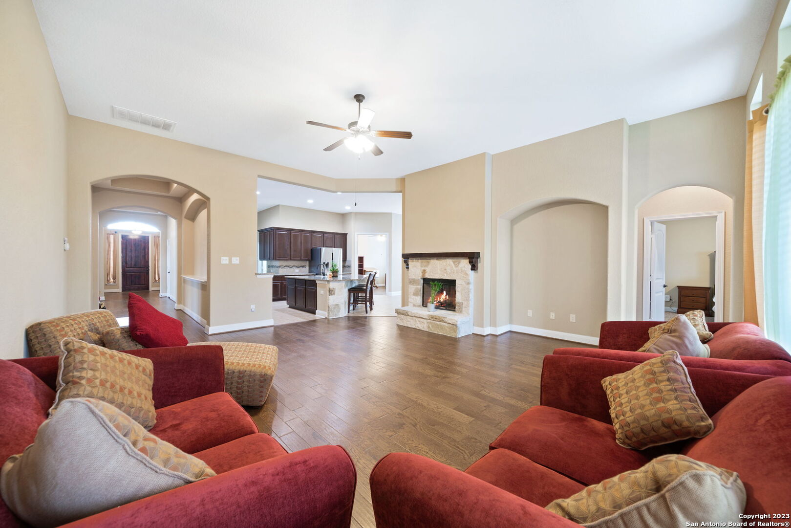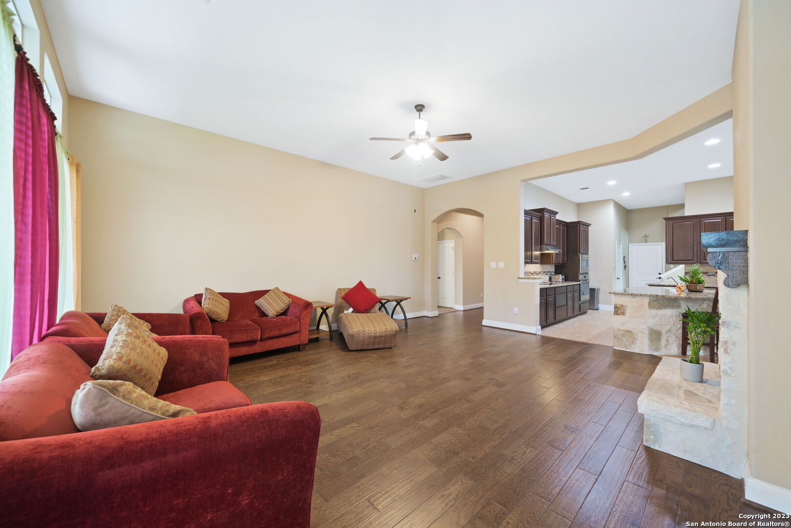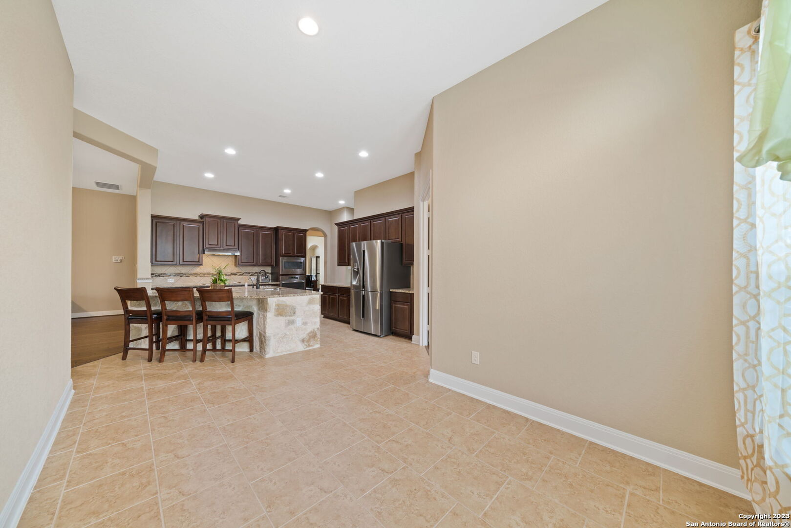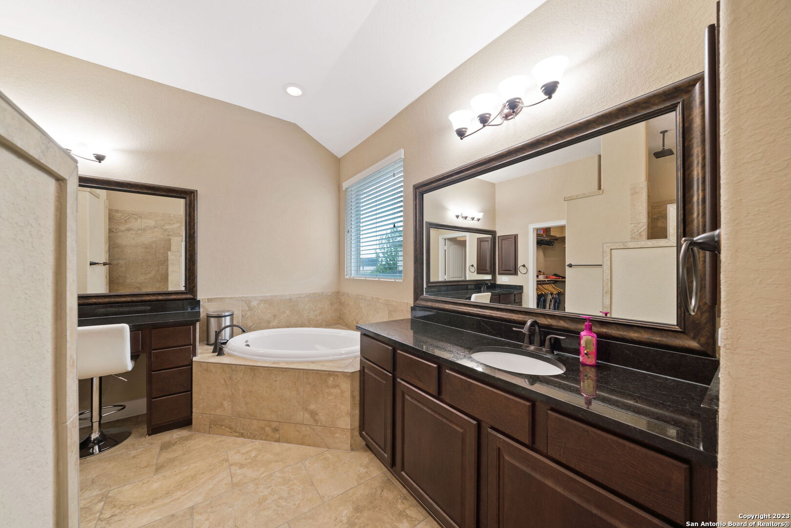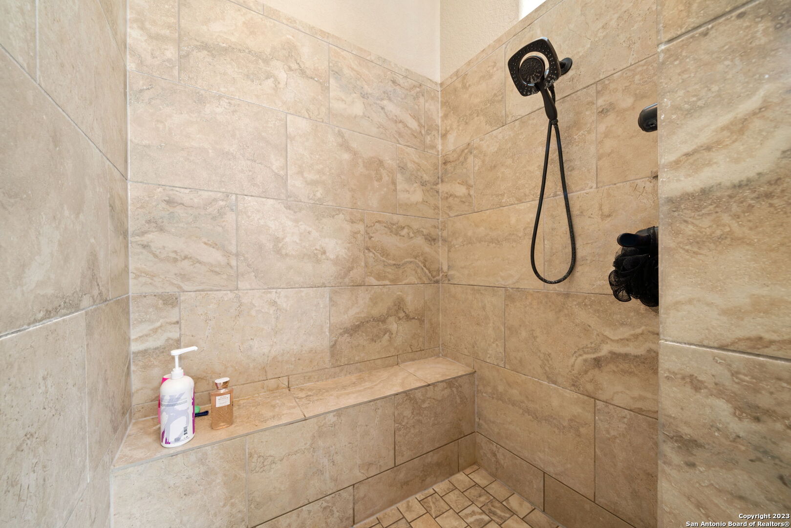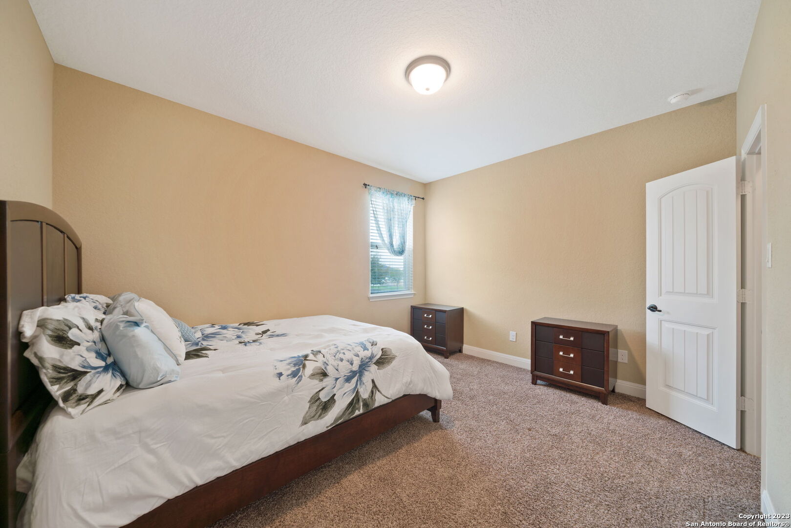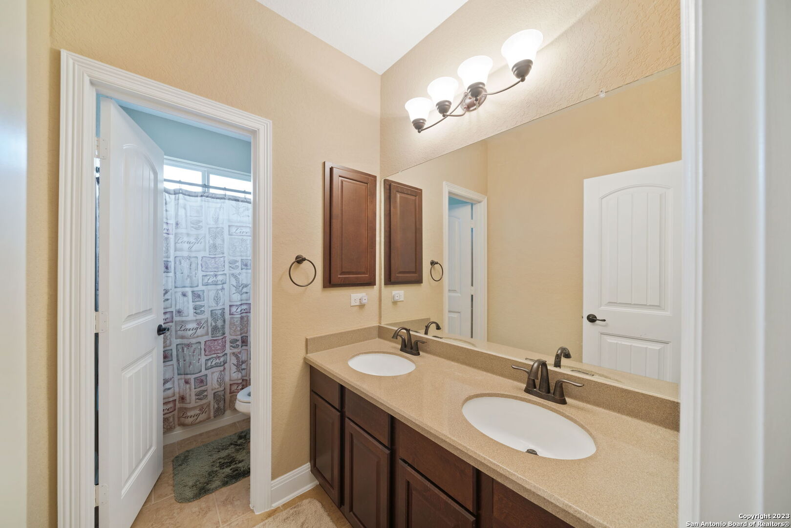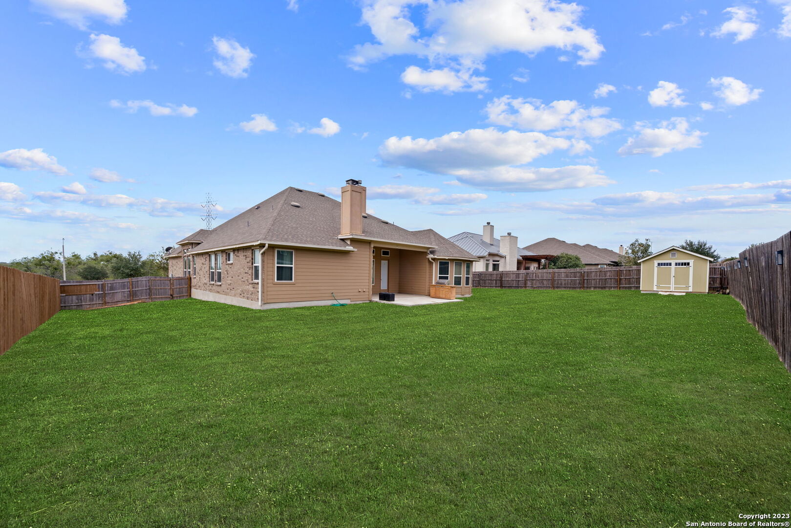Description
**PRICED OVER $100,000 BELOW ASSESSED VALUE (at only $172/sq ft)! ASSUMABLE 4.625 LOAN! NO CITY TAXES! Owner must sell and will consider all offers! Charming 4 Bedroom, 4 Bath Home with Spacious Interiors and Elegant Features.** Welcome to this stunning 4 bed/4 bath home, perfectly designed for modern living while offering timeless charm. Nestled in a quiet, sought after neighborhood, this beautiful property is a true sanctuary for those seeking comfort, space, and style! **SPACIOUS BEDROOMS: 4 generously sized bedrooms provide ample space for rest and relaxation. The master suite is a true retreat, with large windows that allow for natural light, a walk-in closet, and an en-suite bathroom featuring separate his and hers vanities, a soaking tub, and a separate walk-in shower. **LUXURIOUS BATHROOMS: Each of the 4 bathrooms has been thoughtfully designed with elegant finishes. The guest bathrooms offer modern fixtures, tile accents, and plenty of storage space. **OPEN CONCEPT LIVING: The heart of the home is its open-concept living area, ideal for entertaining. The living room is spacious and flows seamlessly into the dining area and kitchen. Large windows throughout the home provide plenty of natural light and vies of the lush, private backyard. **GOURMET KITCHEN: The chef’s kitchen is a dream come true, featuring high-end stainless-steel appliances, custom cabinetry, granite countertops, and a large center island perfect for meal prep or casual dining. A walk-in pantry adds extra storage space. **ENTERTAINMENT READY: The family room, located just off the kitchen, is ideal for movie nights and family gatherings. Door leading to the backyard patio create a seamless indoor/outdoor living experience. The backyard is fully fenced with room for outdoor dining, a garden, or a pool. **HOME OFFICE/STUDY: A bright, private study or home office offers a quiet space for work or reading. With large windows, this room is both functional and inviting. **THREE CAR GARAGE AND AMPLE STORAGE: The attached three car garage provides secure parking, and additional storage space can be found throughout the home, including in the spacious laundry room with its built-in cabinets, and in the outdoor shed located in the spacious backyard. **PRIME LOCATION: This home is located in a highly desirable neighborhood with easy access to local shops, parks, schools, and major transportation routes. It’s a perfect blend of suburban peace and city convenience. This beautifully maintained home offers everything you need and more, and the unparalleled neighborhood amenities offer resort living at home. With high ceilings, hardwood floors, and tasteful finishes throughout, it exudes both comfort and sophistication. Don’t miss the opportunity to make this dream home yours!
Address
Open on Google Maps- Address 3325 Jons Way, Marion, TX 78124
- City Marion
- State/county TX
- Zip/Postal Code 78124
- Area 78124
- Country GUADALUPE
Details
Updated on January 17, 2025 at 5:30 am- Property ID: 1819709
- Price: $599,950
- Property Size: 3722 Sqft m²
- Bedrooms: 4
- Bathrooms: 4
- Year Built: 2015
- Property Type: Residential
- Property Status: Active under contract
Additional details
- PARKING: 3 Garage, Attic
- POSSESSION: Closed
- HEATING: Central, 2 Units
- ROOF: Compressor
- Fireplace: Two, Living Room, Woodburn
- EXTERIOR: Cove Pat, PVC Fence, Sprinkler System, Double Pane, Storage, Gutters
- INTERIOR: 3-Level Variable, Spinning, Eat-In, 2nd Floor, Island Kitchen, Breakfast Area, Walk-In, Study Room, Game Room, Utilities, Screw Bed, 1st Floor, High Ceiling, Open, Cable, Internal, All Beds Downstairs, Laundry Main, Laundry Room, Telephone, Walk-In Closet, Attic Access
Features
- 1st Floor Laundry
- 3-garage
- All Bedrooms Down
- Breakfast Area
- Cable TV Available
- Covered Patio
- Double Pane Windows
- Eat-in Kitchen
- Fireplace
- Game Room
- Gutters
- High Ceilings
- Internal Rooms
- Island Kitchen
- Laundry Room
- Main Laundry Room
- Open Floor Plan
- Private Front Yard
- School Districts
- Split Dining
- Sprinkler System
- Storage Area
- Study Room
- Utility Room
- Walk-in Closet
- Walk-in Pantry
- Windows
Mortgage Calculator
- Down Payment
- Loan Amount
- Monthly Mortgage Payment
- Property Tax
- Home Insurance
- PMI
- Monthly HOA Fees
Listing Agent Details
Agent Name: David Britton
Agent Company: Simmonds Real Estate Inc.














