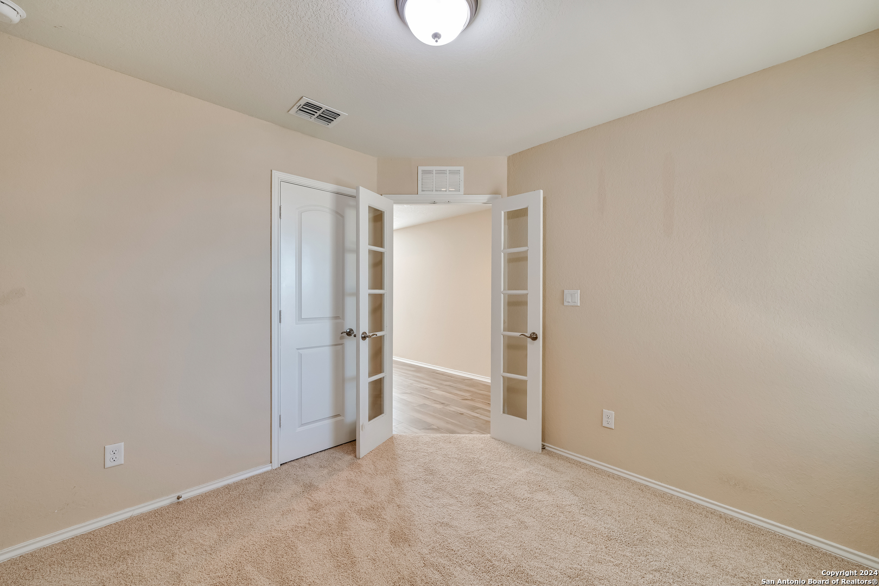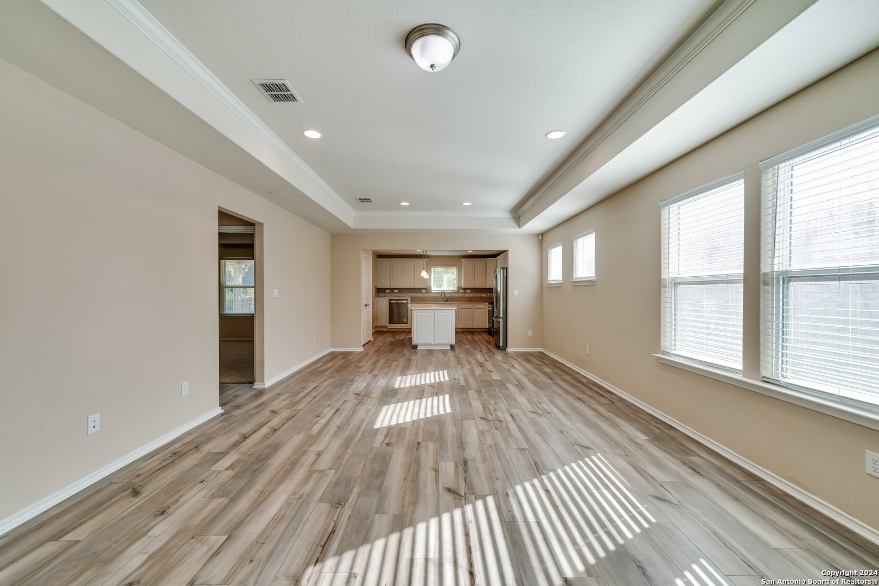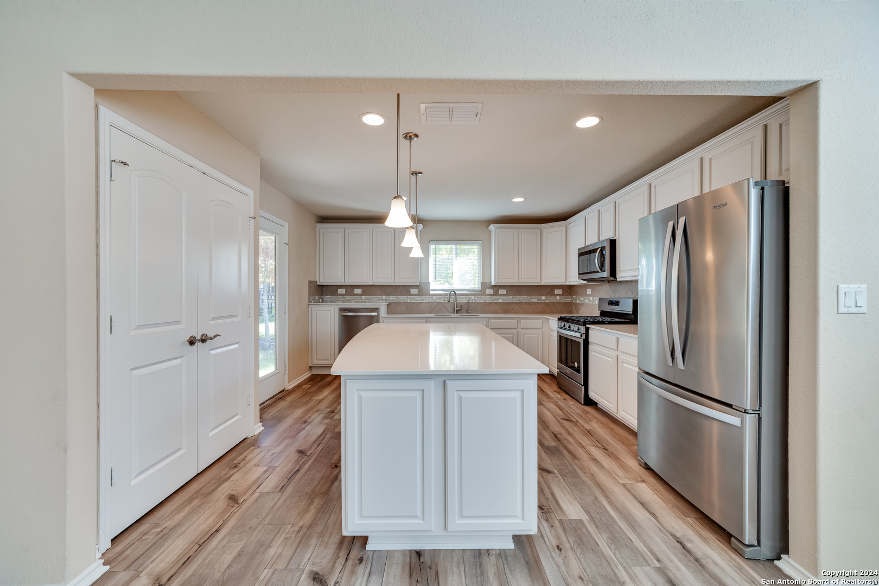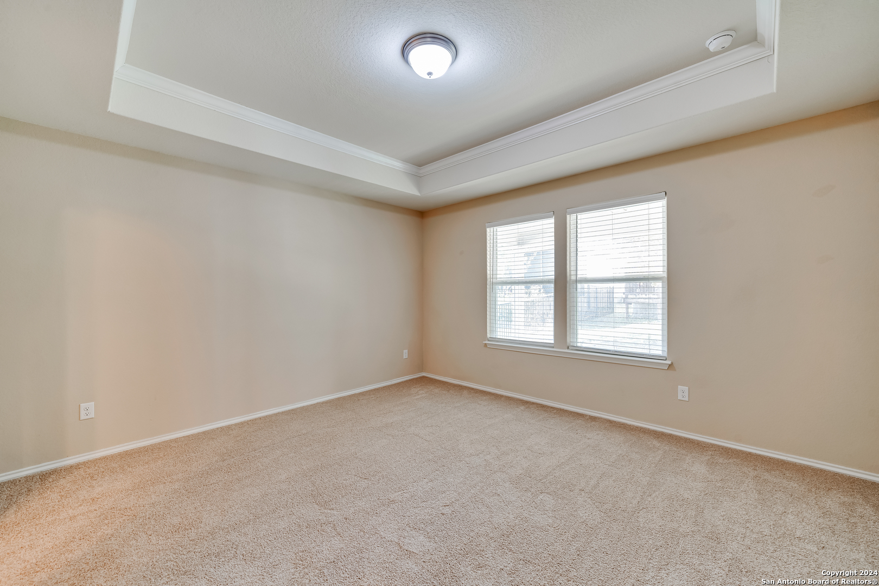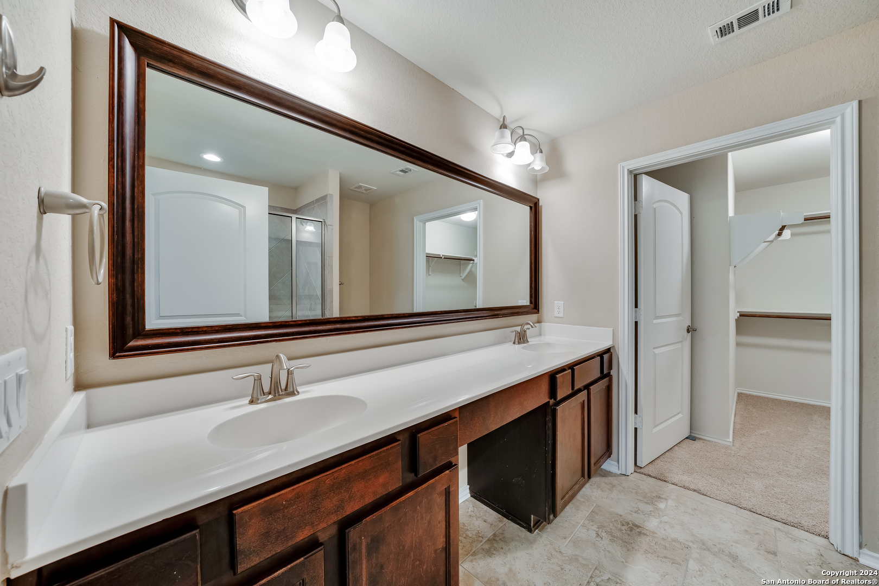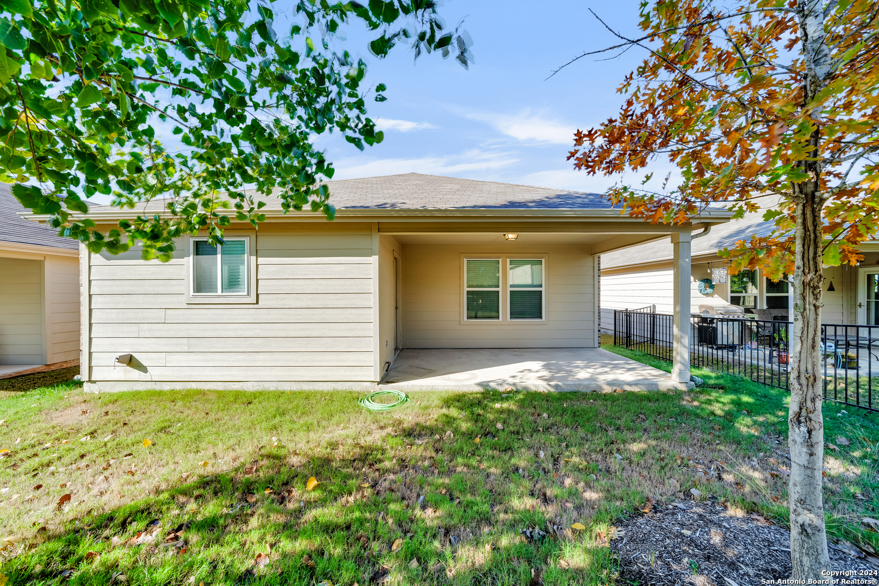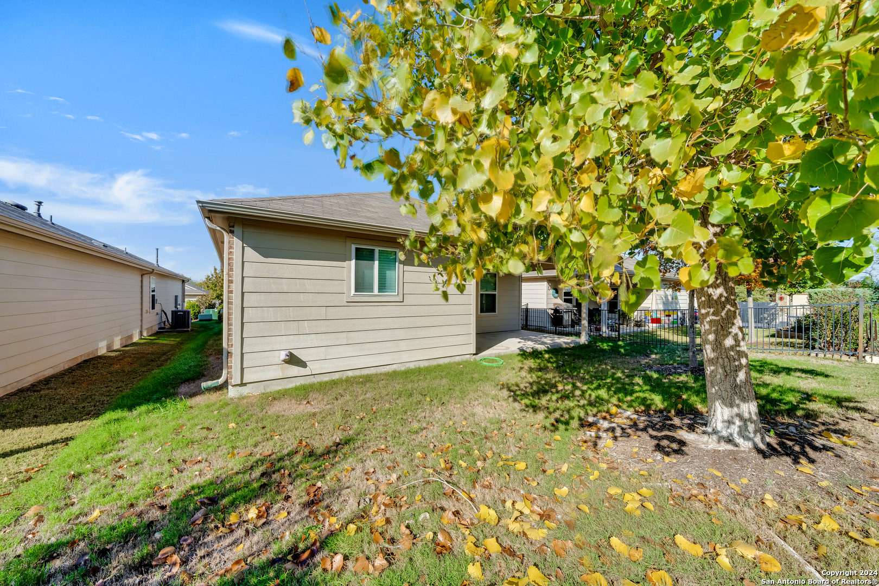Description
Relaxed Living in Hill Country Retreat – Experience the good life today! Discover comfort and style in this 2-bedroom, 2-bath, plus home office home in the gated Hill Country Retreat by Del Webb, a vibrant 55+ community with resort-style amenities in the Alamo Ranch area. The home features a spacious eat-in kitchen with stainless steel appliances and granite countertops, a private study perfect for work or hobbies, and a bright living area with an elegant tray ceiling. The primary suite boasts dual vanities, and a tiled shower with a seat bench, while both bedrooms offer new carpeting. The home includes ALL appliances and even the golf cart. Enjoy the outdoors on the covered patio or take advantage of the oversized garage with a recently installed water softener. Community highlights include: – 28,000 sq. ft. amenity center with a gym, indoor/outdoor pools, hot tubs, miles of walking trails, indoor track, classroom, meeting rooms, and library. – Pickleball, tennis, bocce ball, billiards, and more. – Active social clubs, and convenient access to shopping, dining, and medical facilities. – Minutes from Lackland AFB and VFW Post 76, this home offers the perfect blend of luxury and convenience. Experience the good life today!
Address
Open on Google Maps- Address 3434 Red Falls, San Antonio, TX 78253
- City San Antonio
- State/county TX
- Zip/Postal Code 78253
- Area 78253
- Country BEXAR
Details
Updated on January 15, 2025 at 3:33 pm- Property ID: 1828636
- Price: $295,000
- Property Size: 1431 Sqft m²
- Bedrooms: 2
- Bathrooms: 2
- Year Built: 2019
- Property Type: Residential
- Property Status: Active under contract
Additional details
- PARKING: 2 Garage
- POSSESSION: Negotiable
- HEATING: Central, Heat Pump
- ROOF: Compressor
- Fireplace: Not Available
- INTERIOR: 1-Level Variable, Lined Closet, Eat-In, Breakfast Area, Study Room, Utilities, Utility Garage, 1st Floor, Open, Cable, Internal, All Beds Downstairs, Laundry Main, Laundry Room, Walk-In Closet
Mortgage Calculator
- Down Payment
- Loan Amount
- Monthly Mortgage Payment
- Property Tax
- Home Insurance
- PMI
- Monthly HOA Fees
Listing Agent Details
Agent Name: Zachary Michaud
Agent Company: Real





