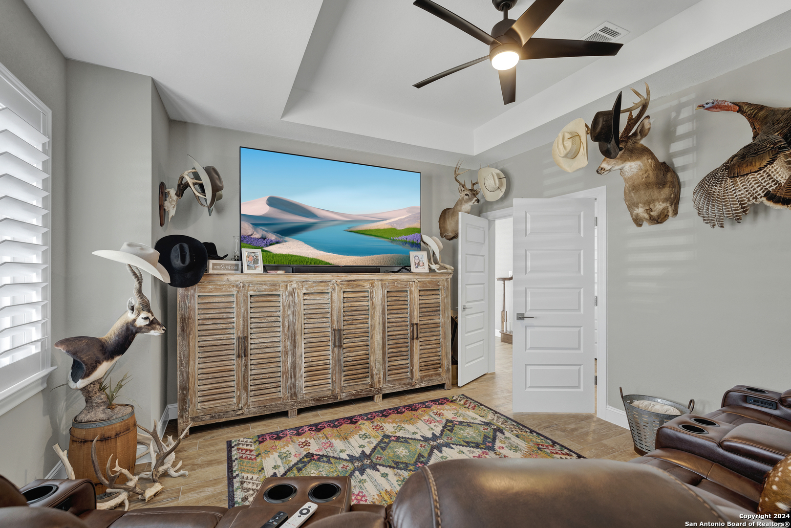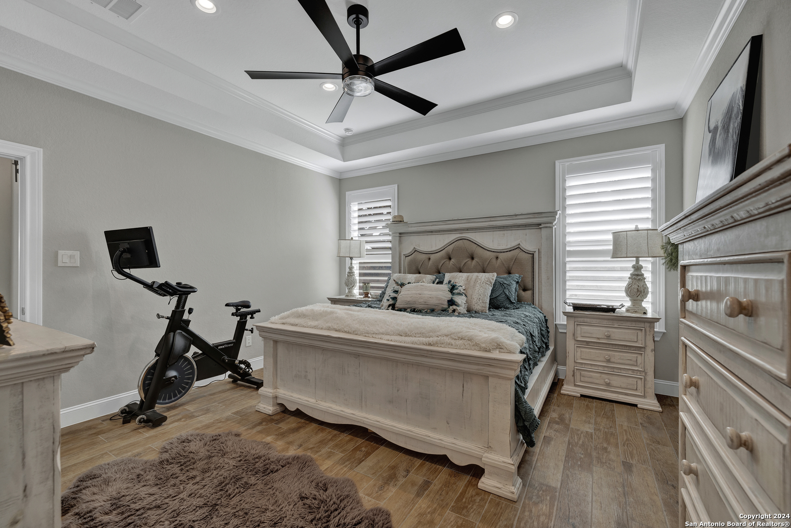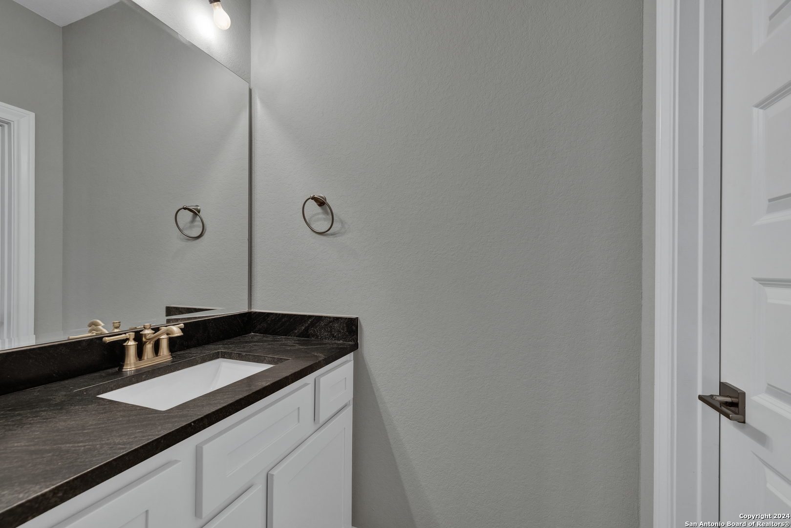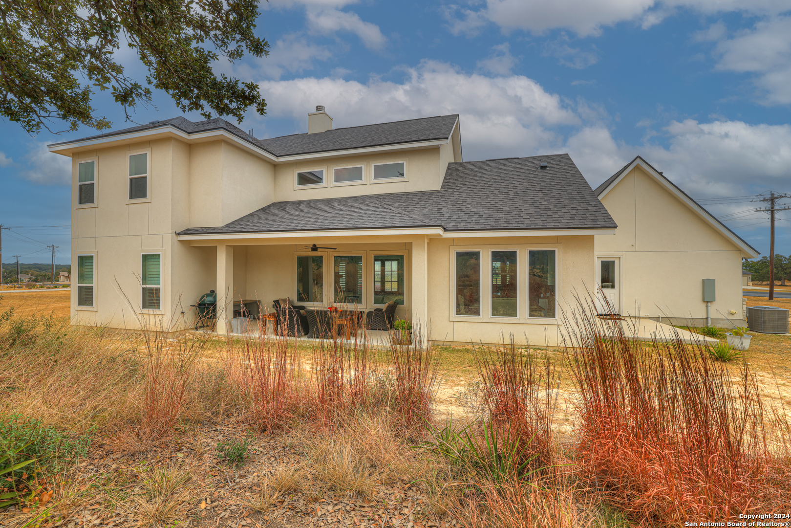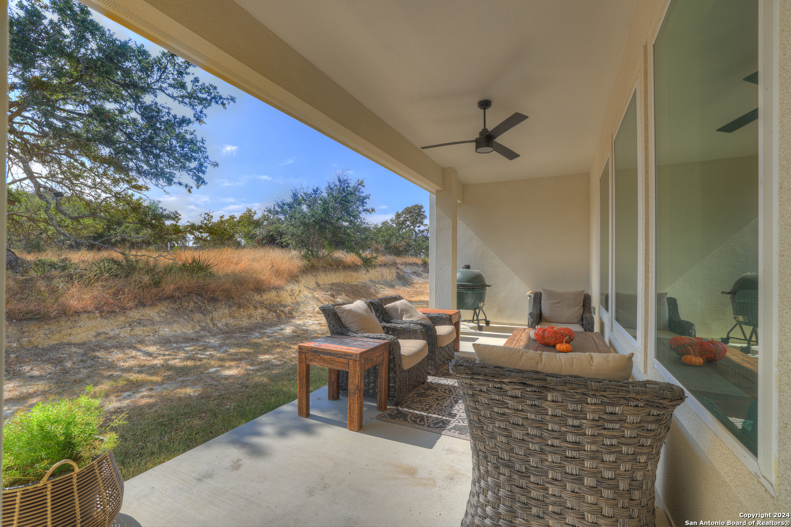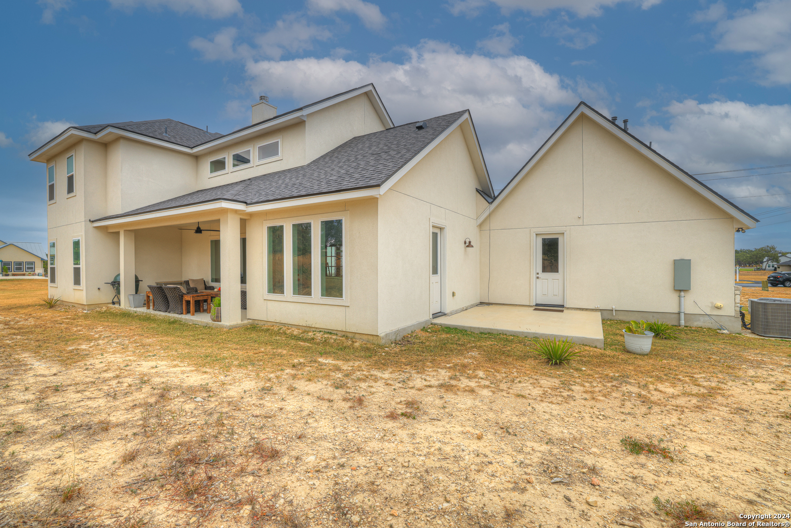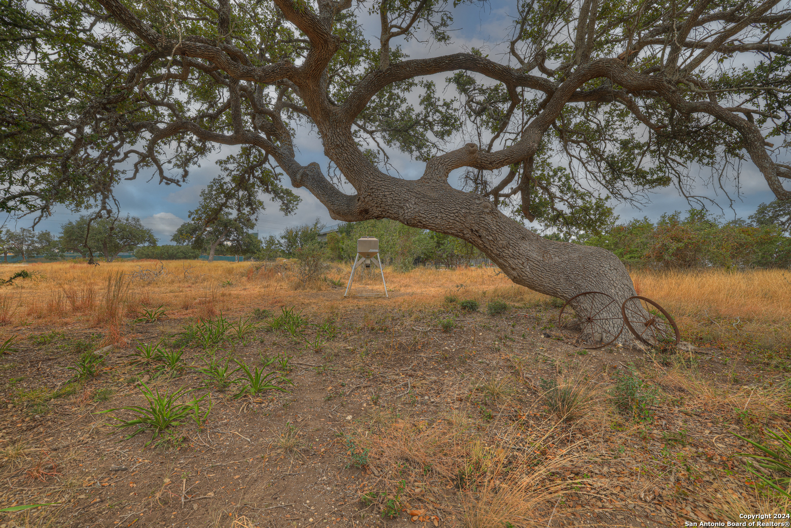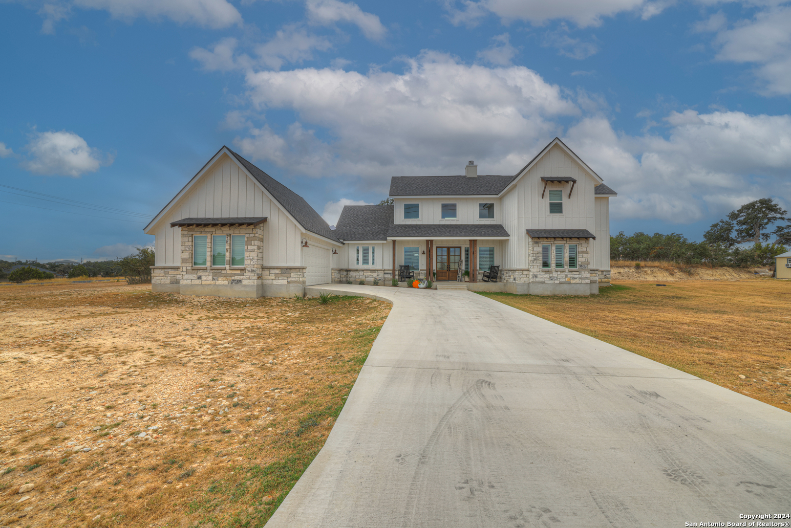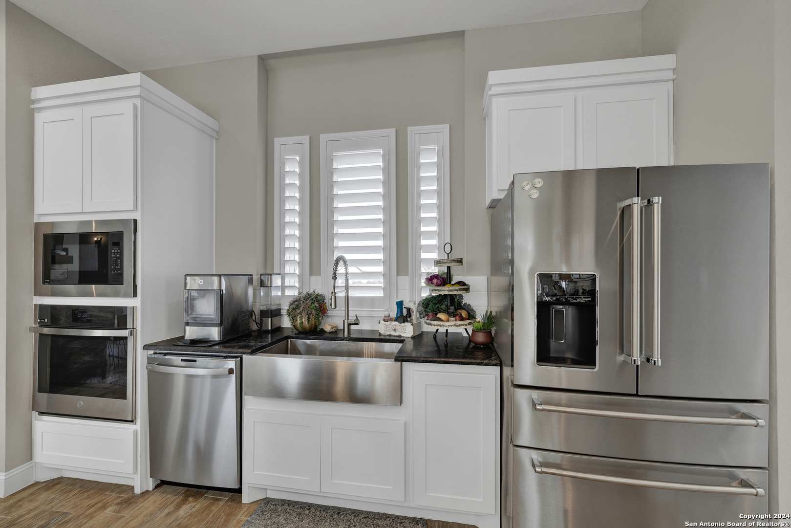Description
This beautiful 2 story white farmhouse style home on John Price is now available. This 4 bedroom, 3 1/2 bath home sits on a large 1 acre corner lot in Rockin J Ranch. The spacious Master Bedroom with large Bathroom and Walk in Closet is on the main floor w/3 Bedrooms upstairs. Two of the Bedrooms share a Jack/Jill Bath & the third Bedroom has a Private Bath. It has a very spacious open floor plan with a 2 story Family Room with a massive Fire Place. There is a Patio off the Family Room & an open Patio off of the Breakfast Area. The Kitchen has Custom Cabinets, Quartz Counter Tops and an Island/Breakfast Bar & Walk-in Pantry. There is also a Media Room/Study down stairs, Laundry Room and Half Bath. This large home has 2 HVAC systems, 2 water heaters & is also plumbed for water softener. Propane is used for the cooktop & water heaters. This home has plenty of natural light that comes in the larger windows throughout the house. This Gated Community is centrally located between San Antonio, Austin, Marble Falls, New Braunfels, Fredericksburg and Boerne. Vaaler Creek’s 18-hole golf course offers a driving range as well as 3 free rounds of golf each month. The neighborhood also boasts a Pool, Pavillion, Pond, and other resort-style amenities.
Address
Open on Google Maps- Address 346 John Price, Blanco, TX 78606
- City Blanco
- State/county TX
- Zip/Postal Code 78606
- Area 78606
- Country BLANCO
Details
Updated on February 5, 2025 at 10:30 pm- Property ID: 1820771
- Price: $675,000
- Property Size: 2916 Sqft m²
- Bedrooms: 4
- Bathrooms: 4
- Year Built: 2022
- Property Type: Residential
- Property Status: Pending
Additional details
- PARKING: 2 Garage, Attic, Golf Court, Side
- POSSESSION: Closed
- HEATING: Central, Zoned
- ROOF: HVAC
- Fireplace: One, Family Room
- EXTERIOR: Paved Slab, Double Pane, Trees
- INTERIOR: 2-Level Variable, Lined Closet, Eat-In, Island Kitchen, Breakfast Area, Walk-In, Study Room, Utilities, High Ceiling, Open, Padded Down, Internal, Laundry Main, Laundry Room, Walk-In Closet
Mortgage Calculator
- Down Payment
- Loan Amount
- Monthly Mortgage Payment
- Property Tax
- Home Insurance
- PMI
- Monthly HOA Fees
Listing Agent Details
Agent Name: Teri McKenzie
Agent Company: RE/MAX Genesis





