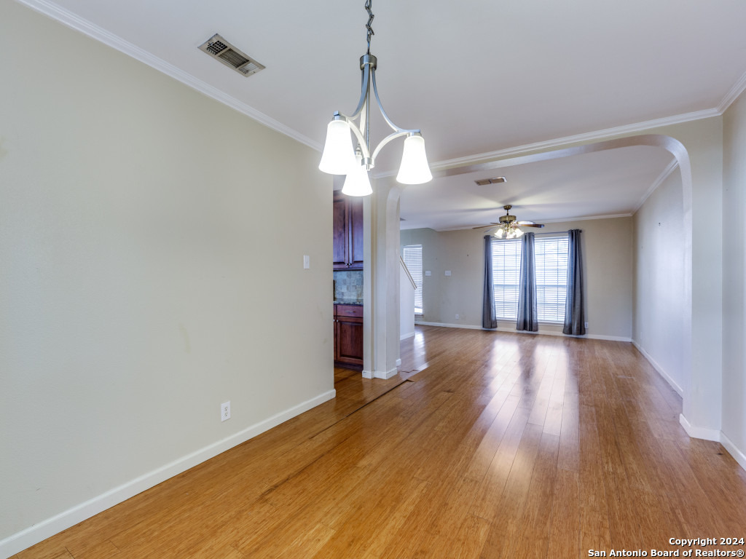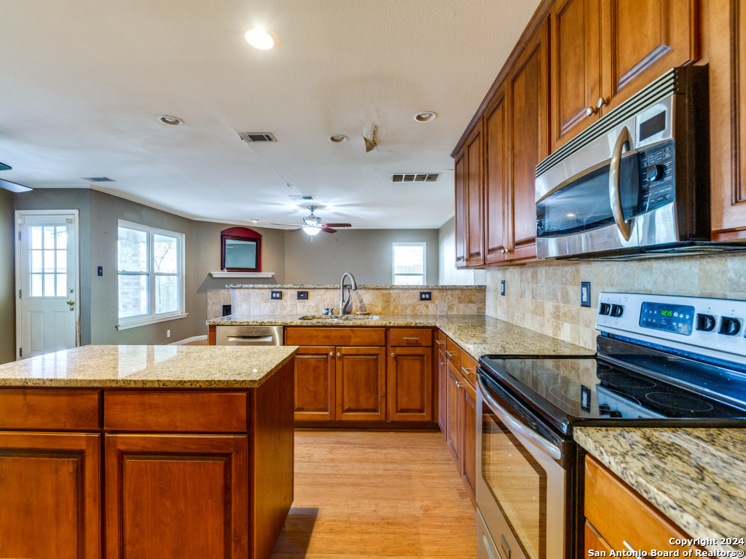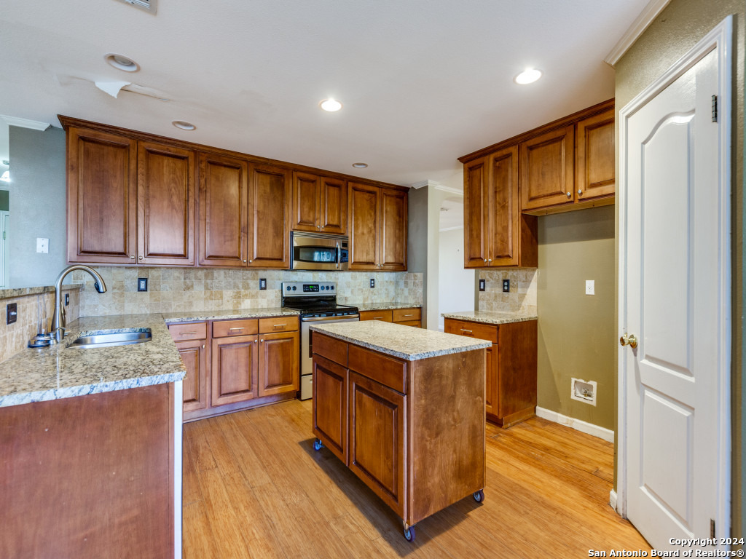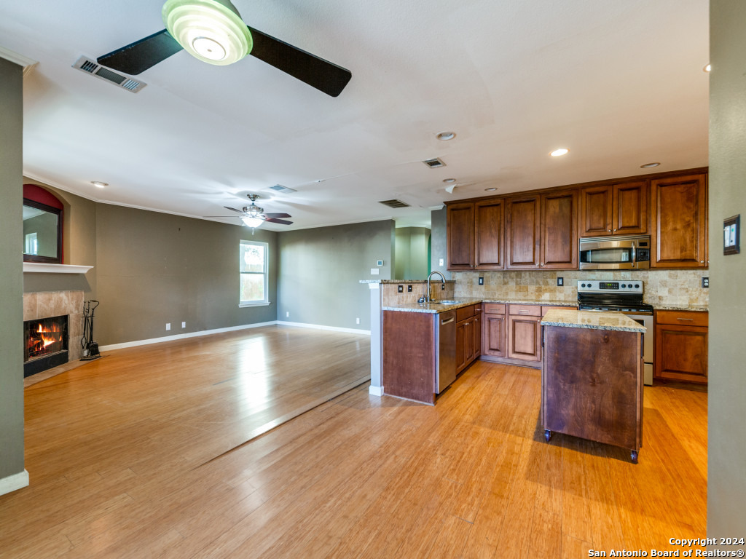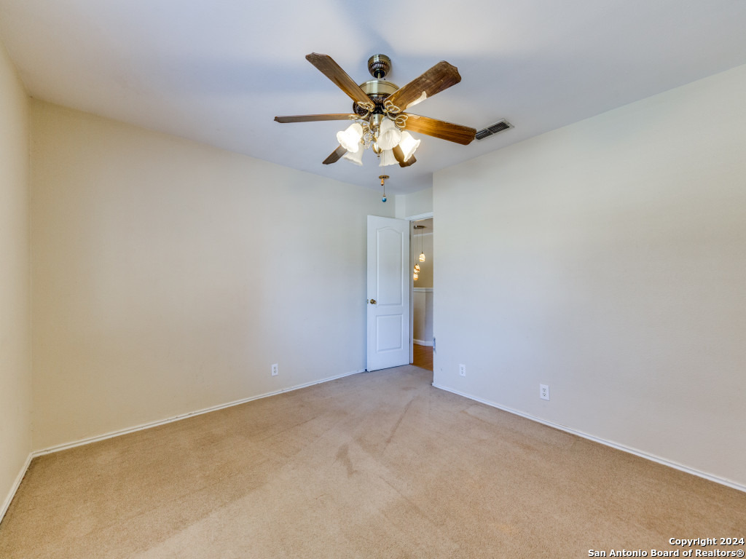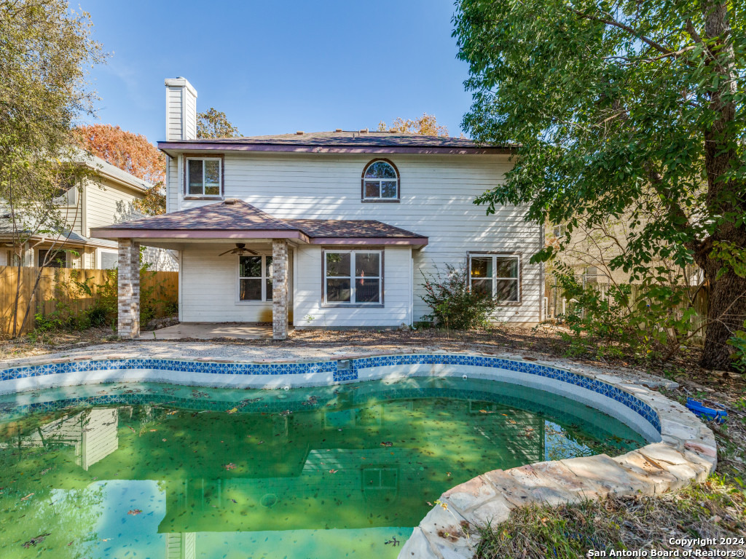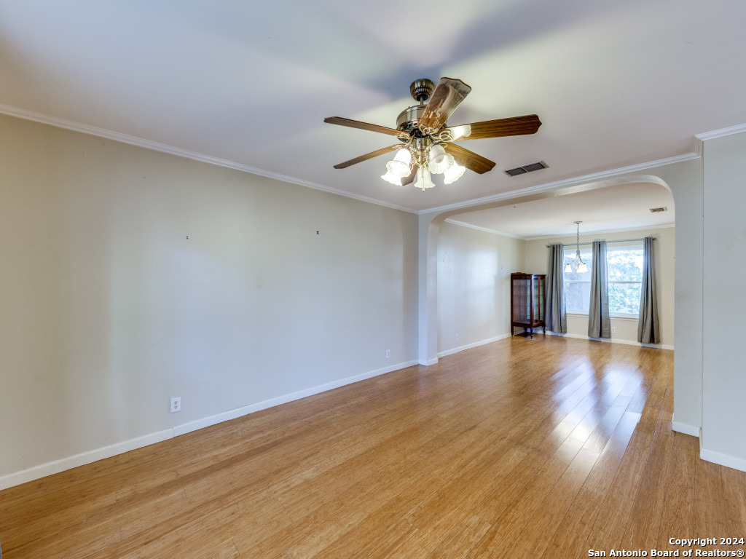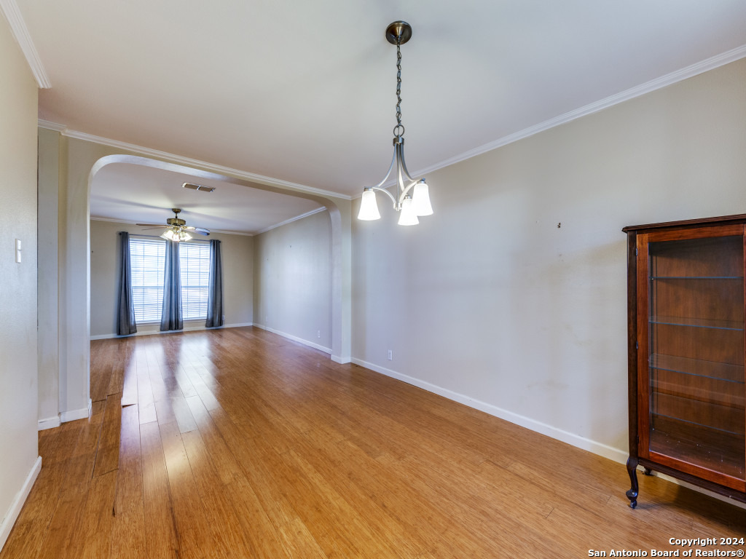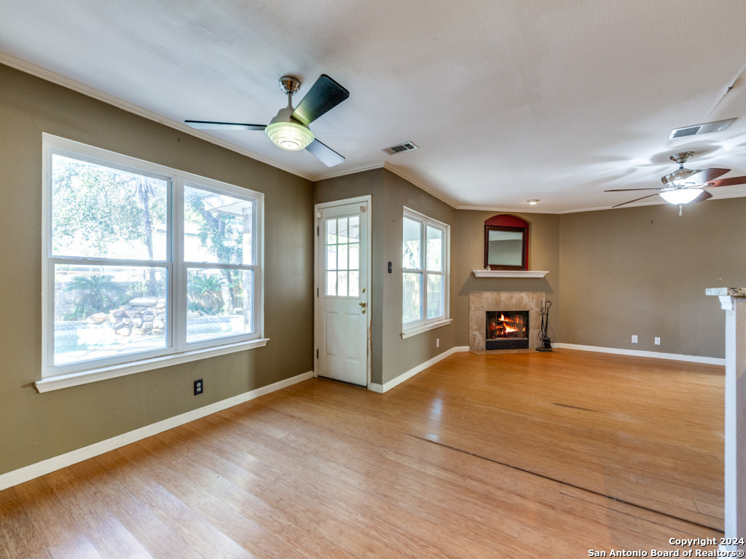Description
Welcome to your dream home in the gated community of Carolina Crossing in Schertz! This two-story property offers a perfect blend of comfort, style, and potential. Featuring four spacious bedrooms and two and a half baths, this home is designed to accommodate both everyday living and entertaining. On the main level, you’ll find two inviting living areas and a separate dining room, ideal for hosting gatherings. The family room, with it’s cozy wood-burning fireplace, offers a warm and inviting space to relax. The kitchen is a standout, showcasing granite countertops, stainless steel appliances, and rich wood cabinetry. The primary suite, located upstairs, boasts a cedar-lined walk-in closet, a double vanity, a separate shower, and a relaxing tub-your personal retreat waiting to shine with your touch. Outside, the backyard features a covered patio, in-ground pool, and mature shade trees, offering endless possibilities for creating your own private oasis. A convenient storage shed and an attached two-car garage add practicality to this charming property. While the home needs a little TLC, it’s brimming with potential to become something truly special. Don’t miss this opportunity to bring your vision to life!
Address
Open on Google Maps- Address 3505 HAMILTON PL, Schertz, TX 78154-2524
- City Schertz
- State/county TX
- Zip/Postal Code 78154-2524
- Area 78154-2524
- Country GUADALUPE
Details
Updated on February 8, 2025 at 9:31 am- Property ID: 1829177
- Price: $315,000
- Property Size: 2882 Sqft m²
- Bedrooms: 4
- Bathrooms: 3
- Year Built: 1997
- Property Type: Residential
- Property Status: ACTIVE
Additional details
- PARKING: 2 Garage, Attic
- POSSESSION: Closed
- HEATING: Central, 1 Unit
- ROOF: Compressor
- Fireplace: One, Living Room, Woodburn
- EXTERIOR: Paved Slab, Cove Pat, PVC Fence, Sprinkler System, Storage, Gutters, Trees
- INTERIOR: 2-Level Variable, Spinning, Eat-In, 2nd Floor, Island Kitchen, Walk-In, Utilities, Laundry Main, Laundry Room, Walk-In Closet
Mortgage Calculator
- Down Payment
- Loan Amount
- Monthly Mortgage Payment
- Property Tax
- Home Insurance
- PMI
- Monthly HOA Fees
Listing Agent Details
Agent Name: Bradley Graves
Agent Company: Coldwell Banker D\'Ann Harper, REALTOR







