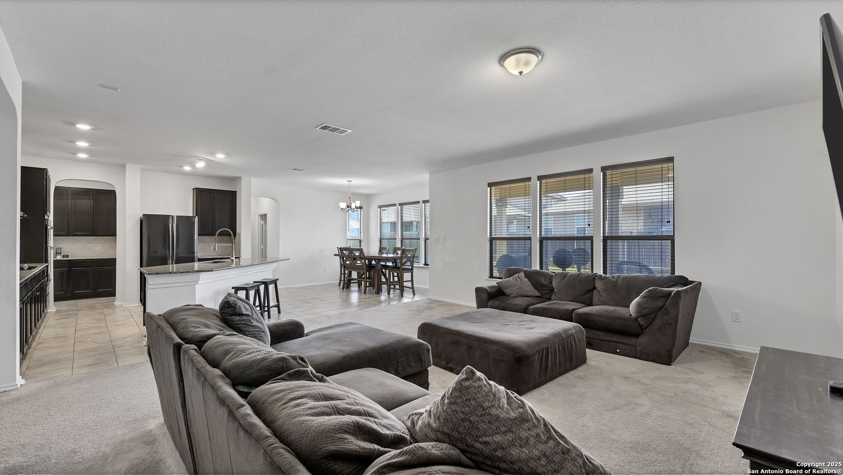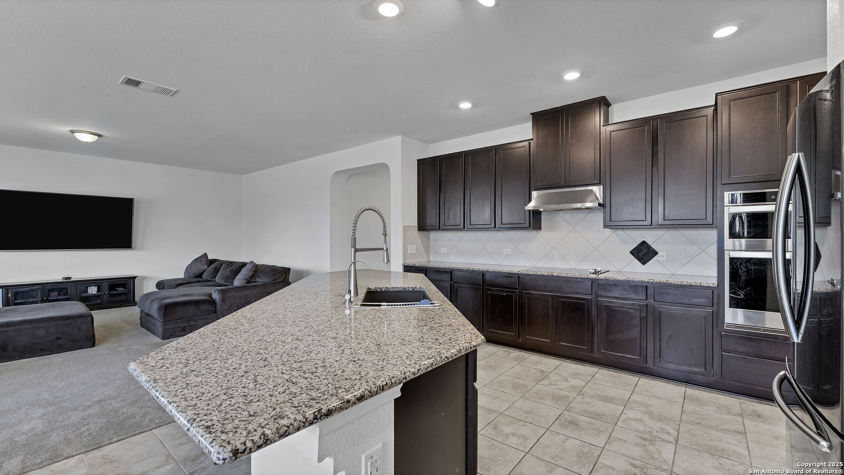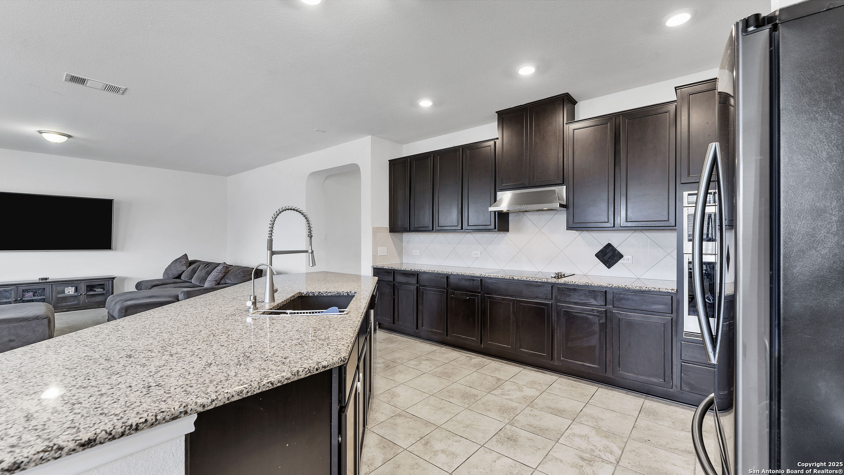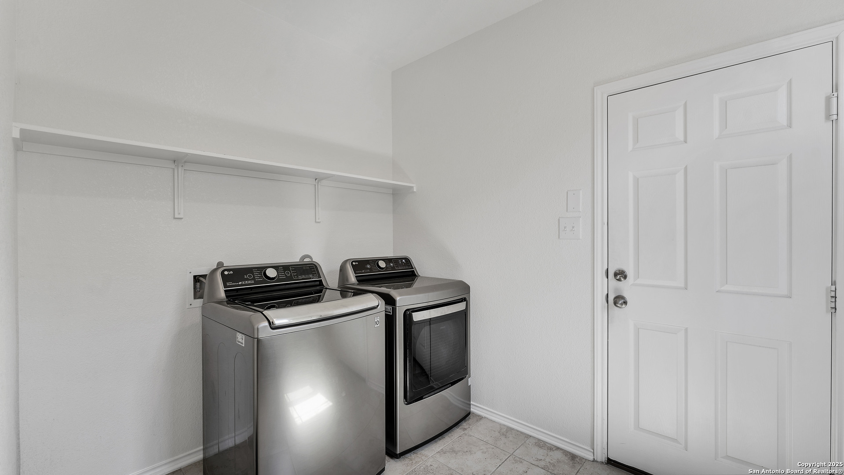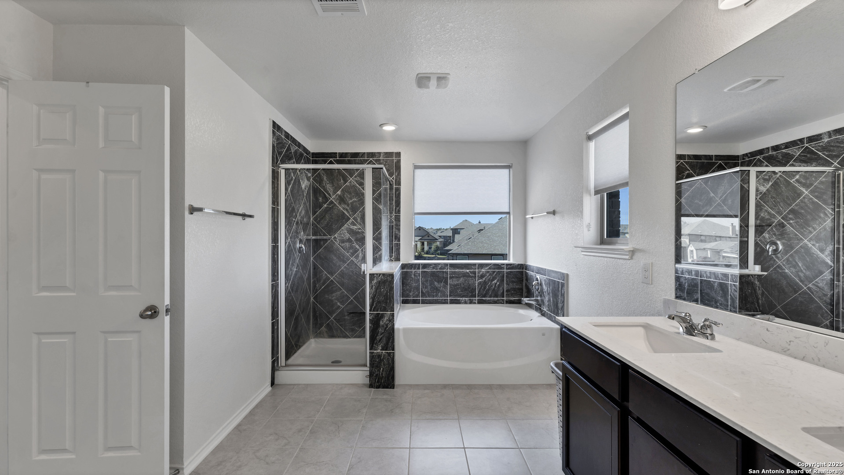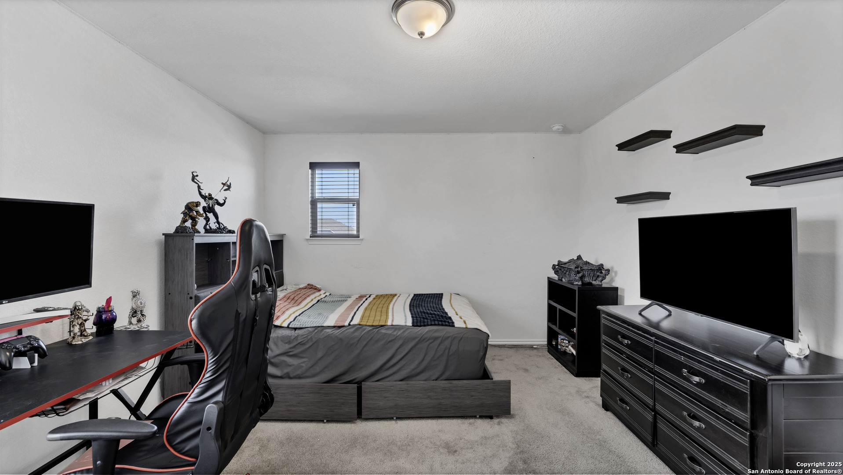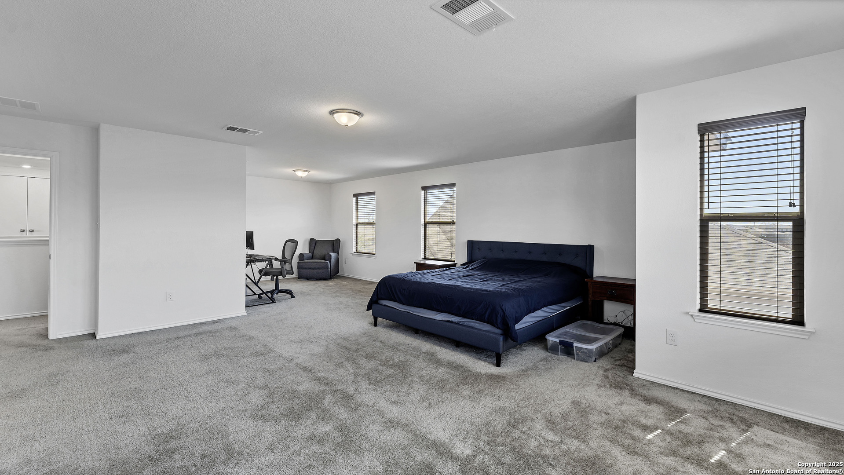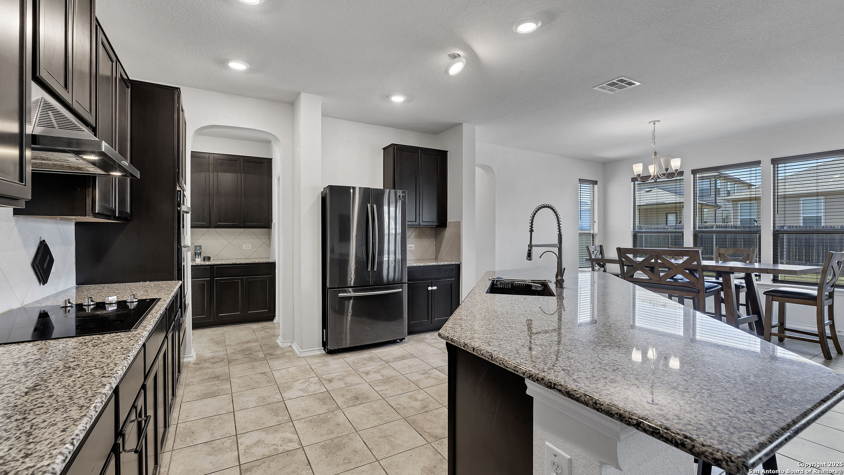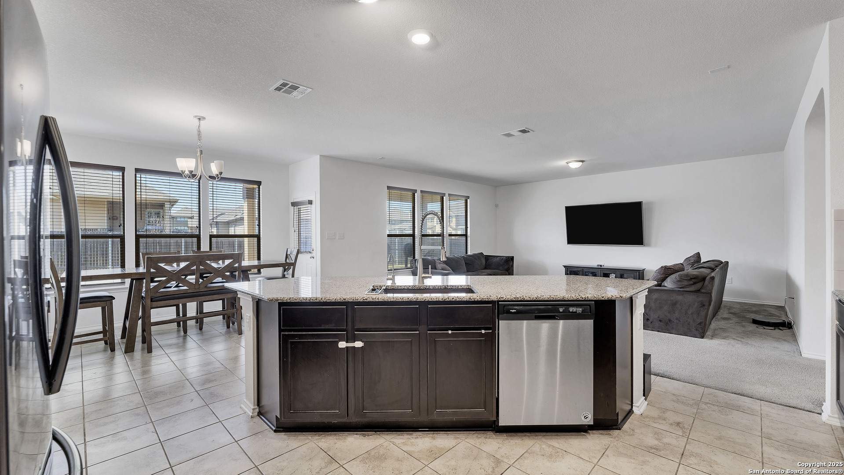Description
Welcome to this spacious and beautifully designed 5-bedroom, 3-bathroom home in the heart of Kyle, TX! With 3,475 square feet of living space, this stunning two-story home offers the perfect blend of comfort, style, and functionality. Step inside to find an open-concept floor plan with abundant natural light, and modern finishes throughout. The chef’s kitchen boasts a butlers pantry, granite countertops, stainless steel appliances, a large island, and ample cabinet space-perfect for entertaining or family gatherings. Adjacent to the kitchen, the expansive living area that overlooks the backyard. The primary suite, located on the second floor, offers a private retreat with a spa-like ensuite bath, complete with a dual vanity, soaking tub, separate shower, and walk-in closet. An additional guest bedroom and full bathroom downstairs provide flexibility for visitors or a home office. Upstairs, you’ll find three more generously sized bedrooms, a full bath, and a spacious loft or game room-ideal for a second living space, play area, or media room. Outside, the large backyard is perfect for relaxing or entertaining, with plenty of space for outdoor activities. A covered patio makes it easy to enjoy the Texas evenings. Located in a friendly neighborhood with top-rated schools, parks, and convenient access to shopping, dining, and major highways, this home is perfect for those looking for space, comfort, and a great community. Don’t miss the chance to make this beautiful home yours!
Address
Open on Google Maps- Address 351 Jarbridge Drive, Kyle, TX 78640
- City Kyle
- State/county TX
- Zip/Postal Code 78640
- Area 78640
- Country HAYS
Details
Updated on April 1, 2025 at 8:32 pm- Property ID: 1854598
- Price: $499,000
- Property Size: 3475 Sqft m²
- Bedrooms: 5
- Bathrooms: 3
- Year Built: 2021
- Property Type: Residential
- Property Status: ACTIVE
Additional details
- PARKING: 2 Garage, Oversized
- POSSESSION: Closed
- HEATING: Central, 1 Unit
- ROOF: Compressor
- Fireplace: Not Available
- EXTERIOR: Paved Slab, Cove Pat, PVC Fence
- INTERIOR: 2-Level Variable, Lined Closet, Eat-In, Island Kitchen, Breakfast Area, Walk-In, Game Room, Utilities, Screw Bed, Open, Laundry Main, Walk-In Closet
Mortgage Calculator
- Down Payment
- Loan Amount
- Monthly Mortgage Payment
- Property Tax
- Home Insurance
- PMI
- Monthly HOA Fees
Listing Agent Details
Agent Name: Erin Fowler
Agent Company: RE/MAX GO - NB


