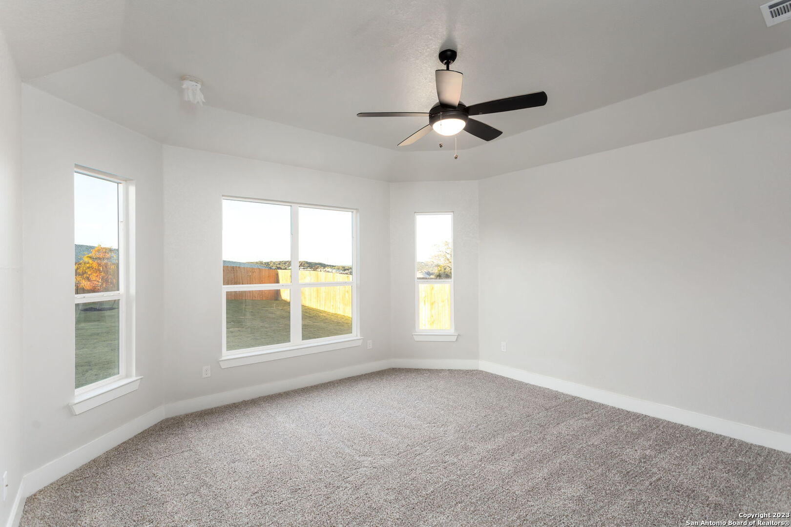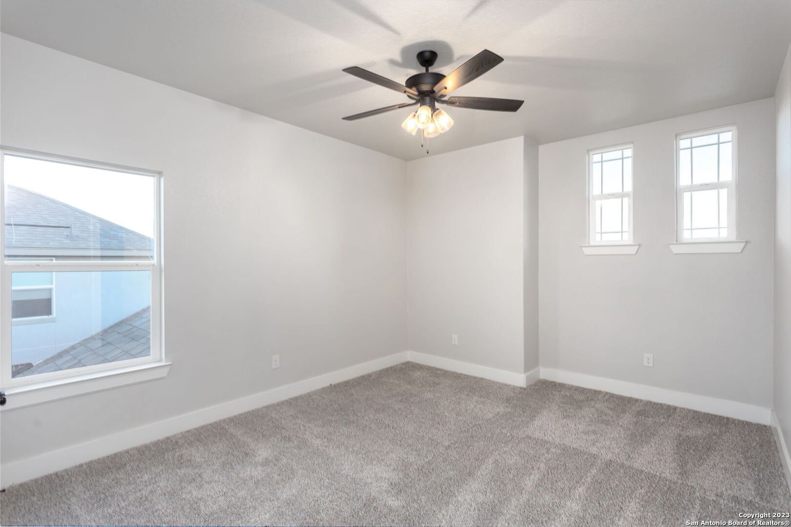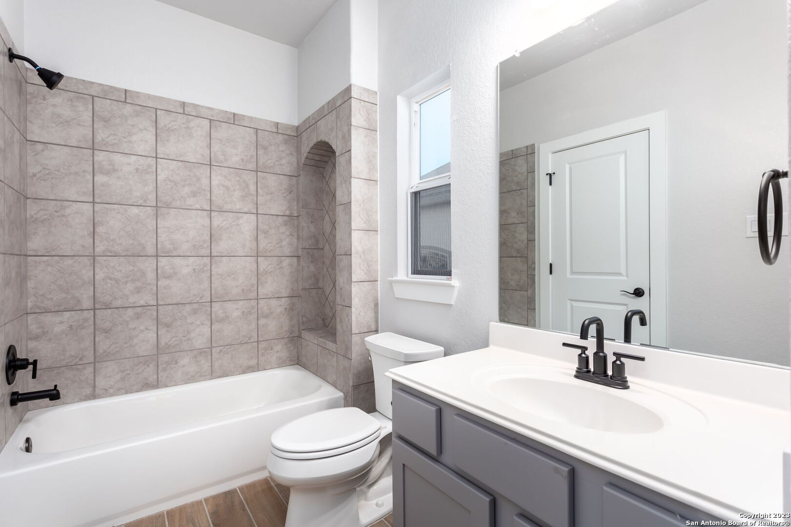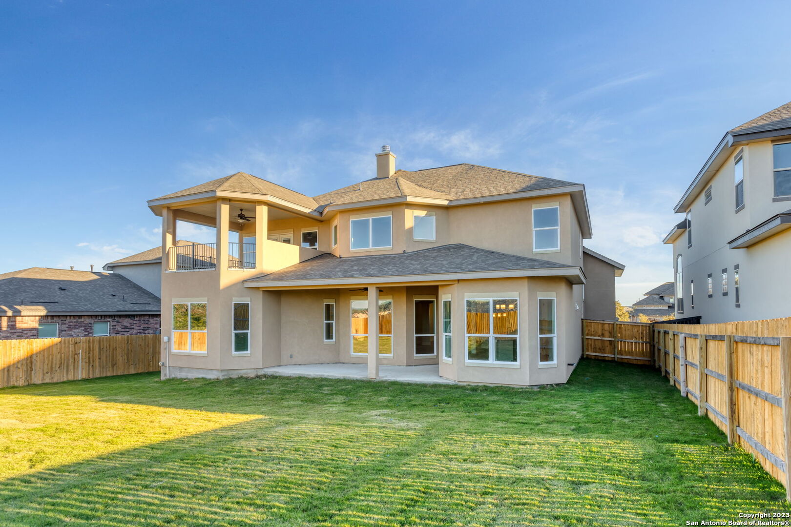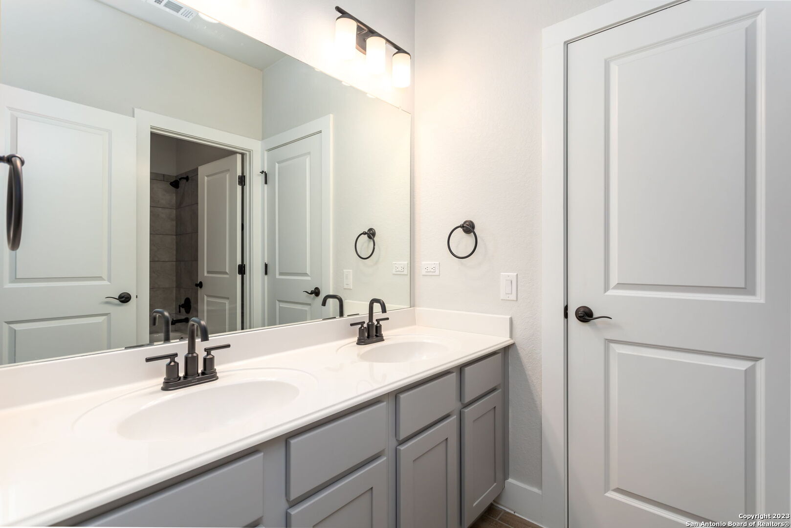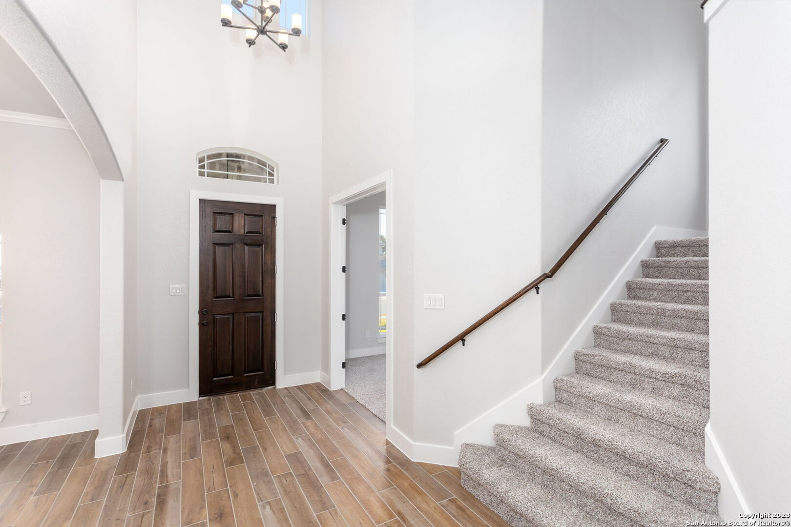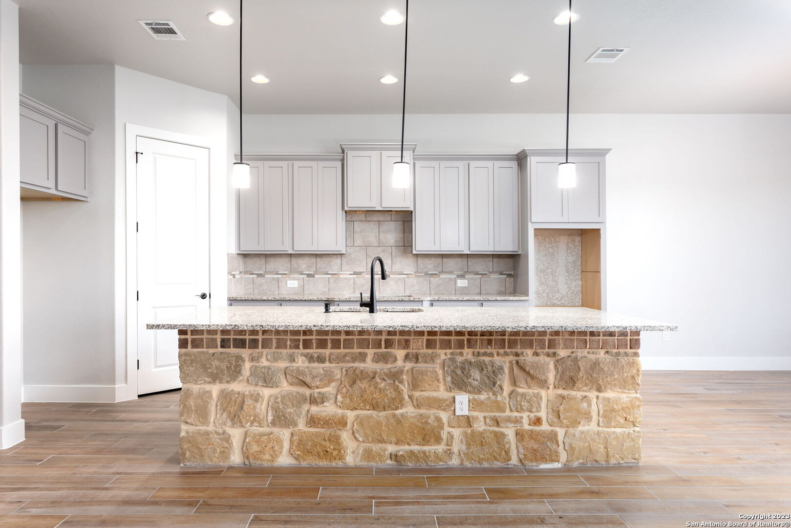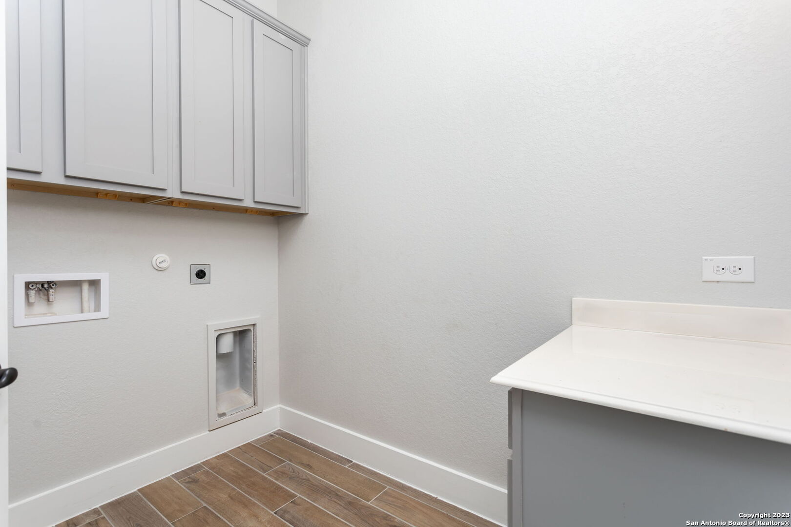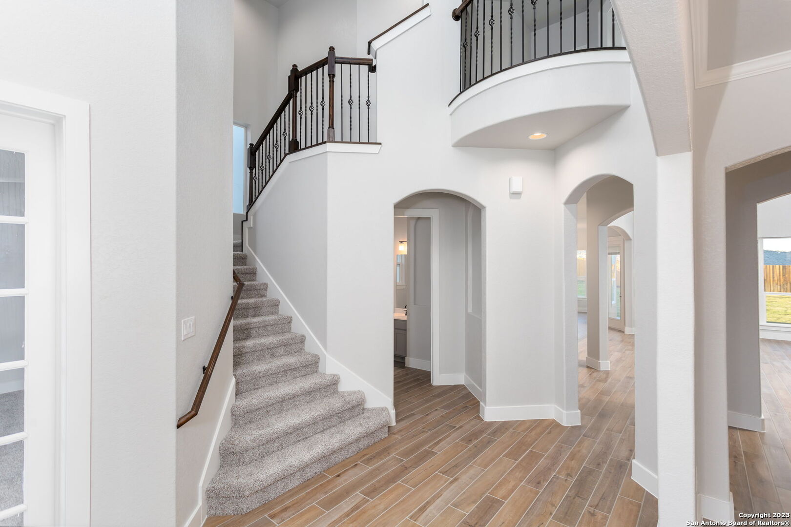Description
WONDERFUL LARGE COVERED BALCONY!! 2.5 CAR GARAGE Our beautiful Fuchsia Plan…A great home for entertaining, this design opens with a grand foyer with a study on one side and a formal dining room on the other. Through the foyer a gallery leads to a huge 2-story family room with awesome ceiling treatment, an open kitchen and dining area and a huge covered patio. The owner’s suite features its own entry nook which leads to a spacious bedroom. The owner’s bath offers separate his and hers sinks and counters, a walk-in shower with built-in seat, a garden tub and large walk-in closet. Also downstairs is a powder room, butler’s pantry, storage area, utility room, oversized 2-car garage and a large covered patio. The second story features a large game room, 2 bedrooms that share a full bathroom and an additional bedroom with its own full bath that makes an excellent guest suite. All upstairs bedrooms feature walk-in closets. This home has the covered balcony and extended game room upstairs that increases the home size to 3,926 sq.ft.
Address
Open on Google Maps- Address 3591 King Terrace, Bulverde, TX 78163
- City Bulverde
- State/county TX
- Zip/Postal Code 78163
- Area 78163
- Country COMAL
Details
Updated on March 11, 2025 at 8:30 am- Property ID: 1711209
- Price: $679,900
- Property Size: 3926 Sqft m²
- Bedrooms: 4
- Bathrooms: 4
- Year Built: 2024
- Property Type: Residential
- Property Status: ACTIVE
Additional details
- PARKING: 2 Garage
- POSSESSION: Closed
- HEATING: Central, 2 Units
- ROOF: Compressor
- Fireplace: Not Available
- INTERIOR: 1-Level Variable, Spinning, Eat-In, 2nd Floor, Island Kitchen, Breakfast Area, Walk-In, Study Room, Game Room, High Ceiling, Open, Laundry Main, Laundry Room, Walk-In Closet
Mortgage Calculator
- Down Payment
- Loan Amount
- Monthly Mortgage Payment
- Property Tax
- Home Insurance
- PMI
- Monthly HOA Fees
Listing Agent Details
Agent Name: Mario Morin
Agent Company: Center Point Realty Company





