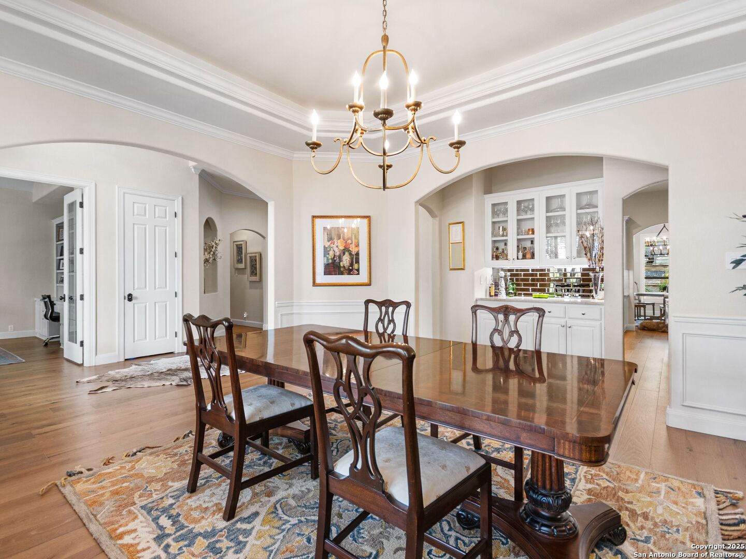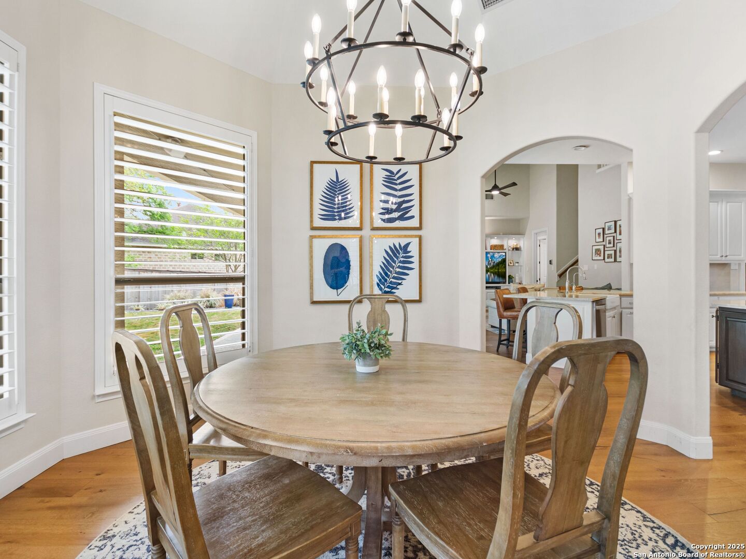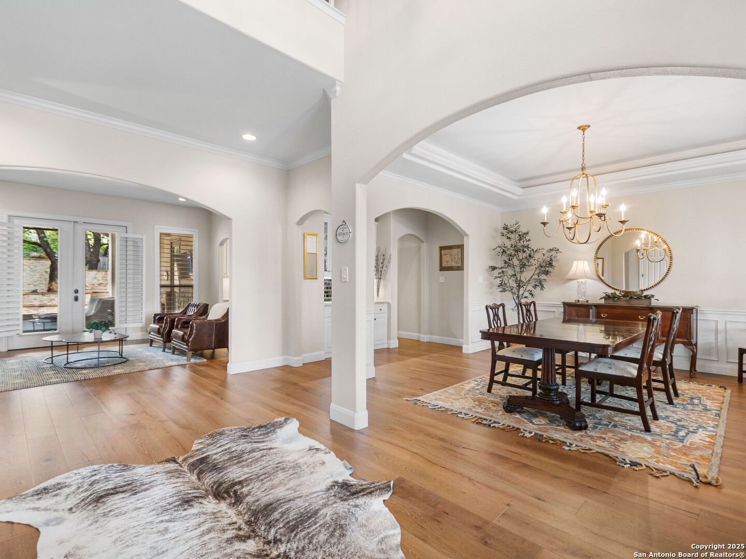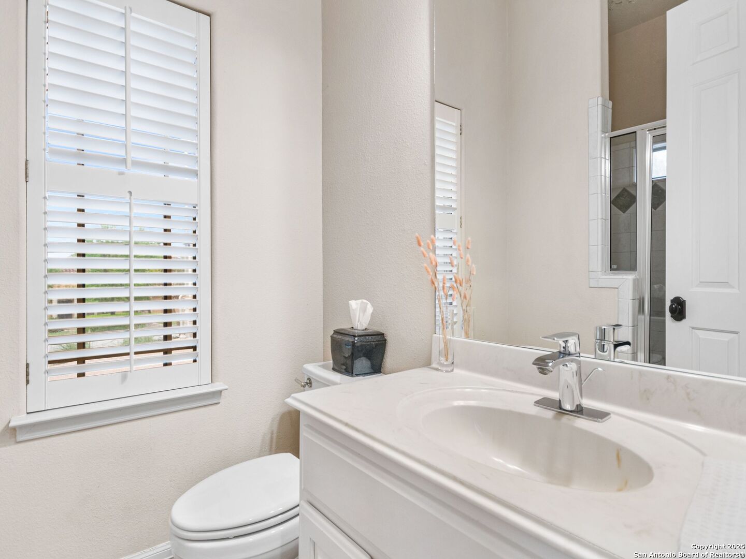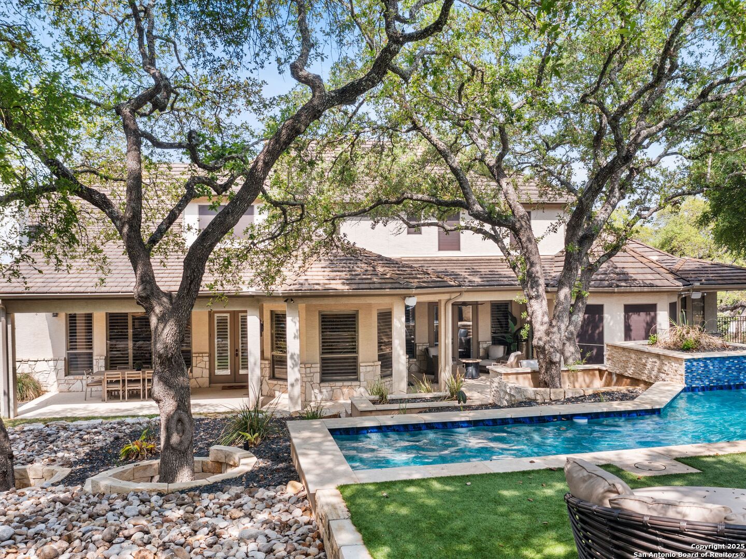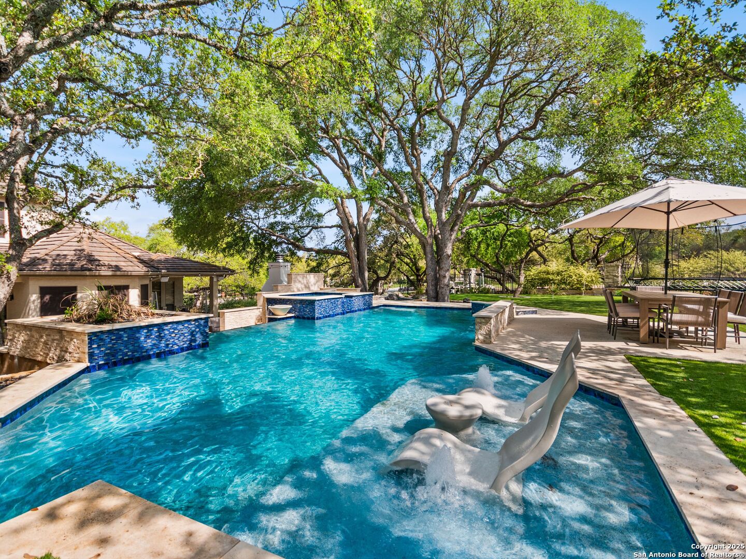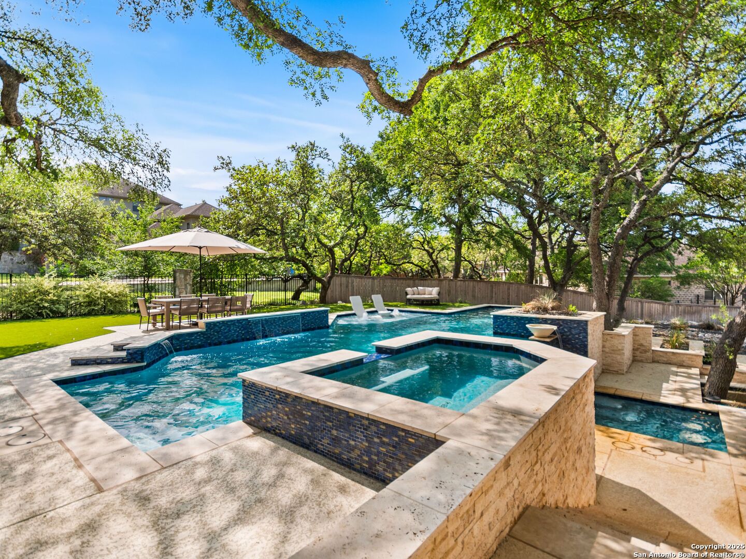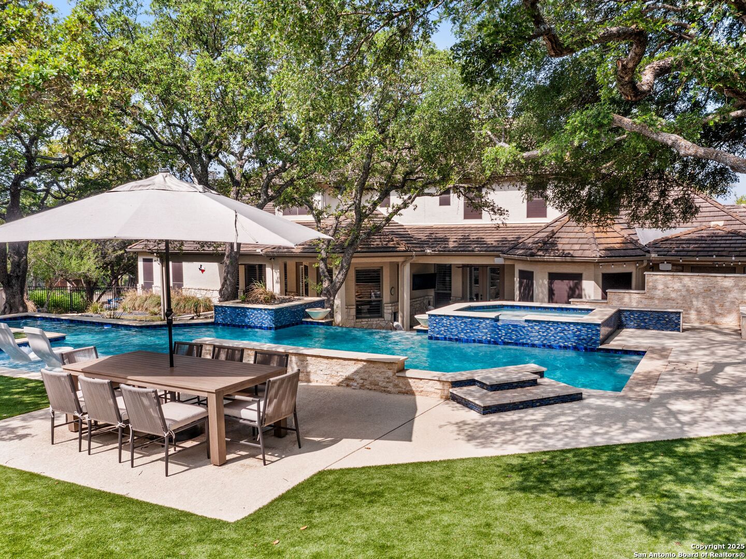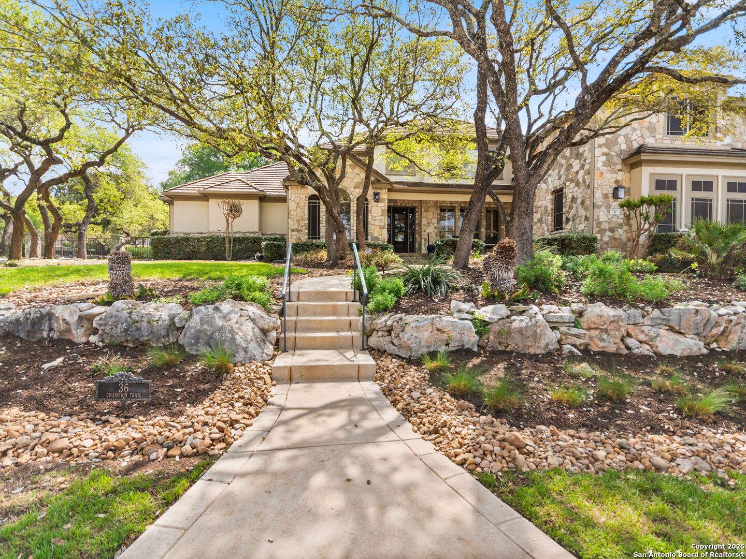Description
Welcome to your own backyard oasis. This stunning estate boasts a backyard paradise complete with an outdoor kitchen, fireplace, multilevel pool, several patio sitting areas, and professional landscape lighting. There is a chipping and putting green included. This home is perfect for hosting family gatherings or entertaining friends all year round. Step inside the spacious 5-bedroom, 4.5 bathroom home that spans over 5370 sq. ft. of luxurious living space. The open layout is perfect for both relaxation and entertaining, with a gourmet kitchen including Viking appliances, a formal dining room, and a cozy living area overlooking the beautiful backyard. Escape to your private sanctuary in the expansive master suite featuring a spa-like ensuite bathroom and walk-in closets. Also included is a workout area. There are four additional bedrooms that offer plenty of space for guests or family members. Don’t miss out on this exceptional property complete with privacy and beauty on a .79 acre corner lot. This home offers both luxury and comfort in the beautiful Champions Ridge subdivision.
Address
Open on Google Maps- Address 36 Champion Trail, San Antonio, TX 78258
- City San Antonio
- State/county TX
- Zip/Postal Code 78258
- Area 78258
- Country BEXAR
Details
Updated on April 2, 2025 at 6:32 pm- Property ID: 1854913
- Price: $1,396,000
- Property Size: 5370 Sqft m²
- Bedrooms: 5
- Bathrooms: 5
- Year Built: 2000
- Property Type: Residential
- Property Status: ACTIVE
Additional details
- PARKING: 3 Garage, Side, Oversized
- POSSESSION: Closed
- HEATING: Central
- Fireplace: Family Room, Log Included
- EXTERIOR: Cove Pat, BBQ Area, Grill, Wright, Sprinkler System, Double Pane, Gutters, Special, Trees, Outbuildings
- INTERIOR: 3-Level Variable, Spinning, Eat-In, 2nd Floor, Island Kitchen, Breakfast Area, Walk-In, Study Room, Game Room, Media, Utilities, Screw Bed, 1st Floor, High Ceiling, Open, Cable, Internal, Laundry Main, Walk-In Closet, Attic Floored, Attic Partially Floored
Features
- 1st Floor Laundry
- 3-garage
- Breakfast Area
- Cable TV Available
- Covered Patio
- Double Pane Windows
- Eat-in Kitchen
- Fireplace
- Game Room
- Gutters
- High Ceilings
- Internal Rooms
- Island Kitchen
- Main Laundry Room
- Mature Trees
- Media Room
- Open Floor Plan
- Pools
- School Districts
- Split Dining
- Sprinkler System
- Study Room
- Utility Room
- Walk-in Closet
- Walk-in Pantry
- Weight Room
- Windows
Mortgage Calculator
- Down Payment
- Loan Amount
- Monthly Mortgage Payment
- Property Tax
- Home Insurance
- PMI
- Monthly HOA Fees
Listing Agent Details
Agent Name: Bridget Archer
Agent Company: Kuper Sotheby\'s Int\'l Realty


