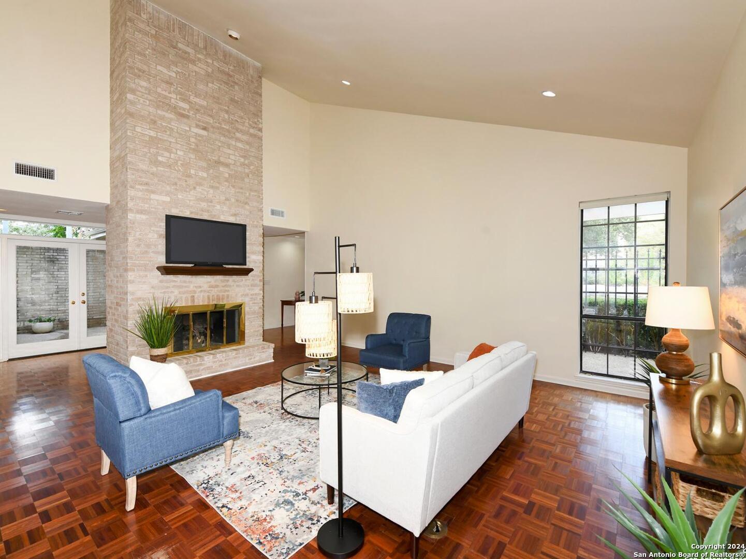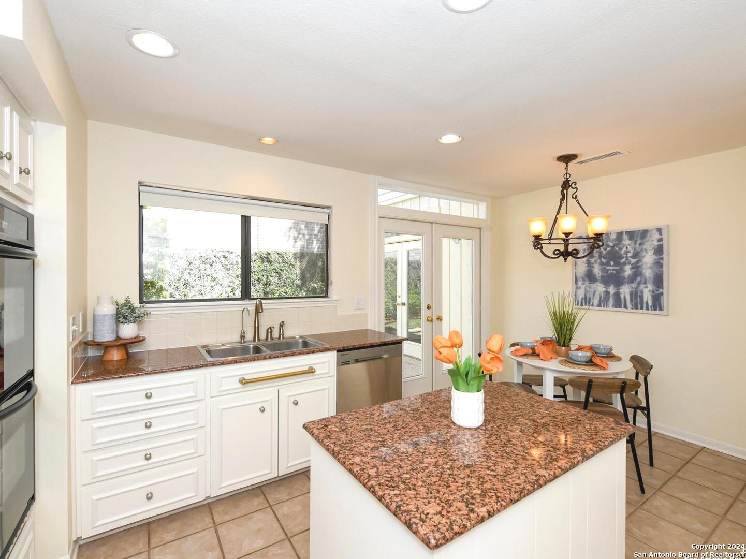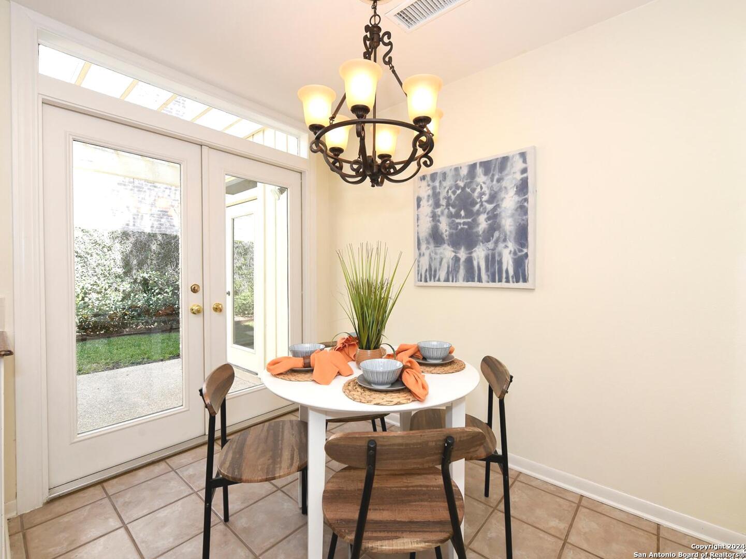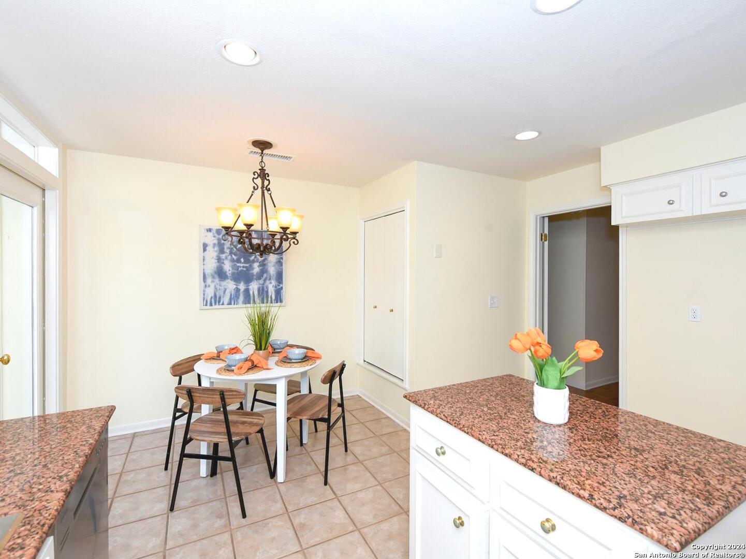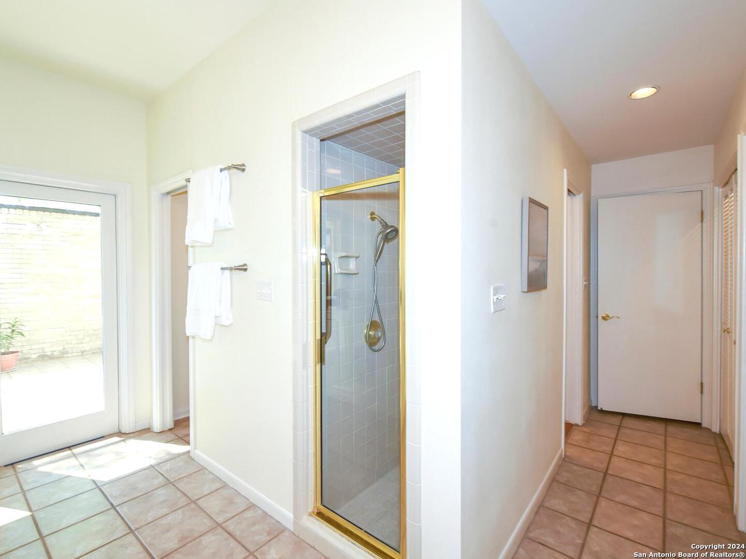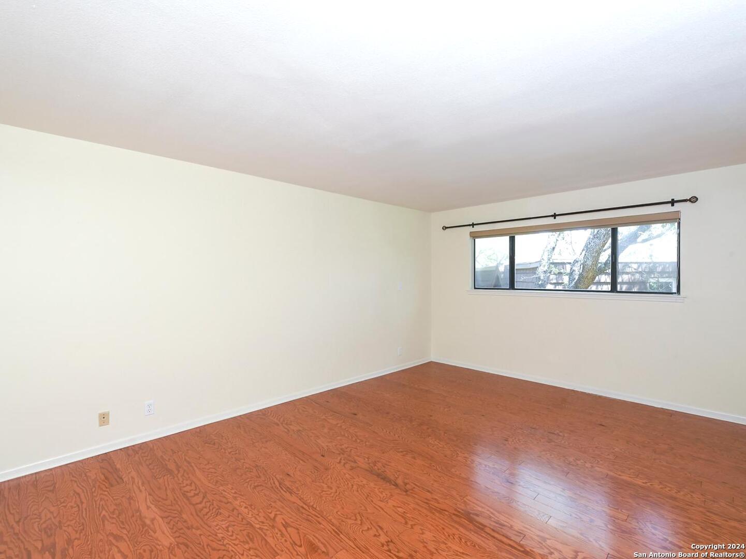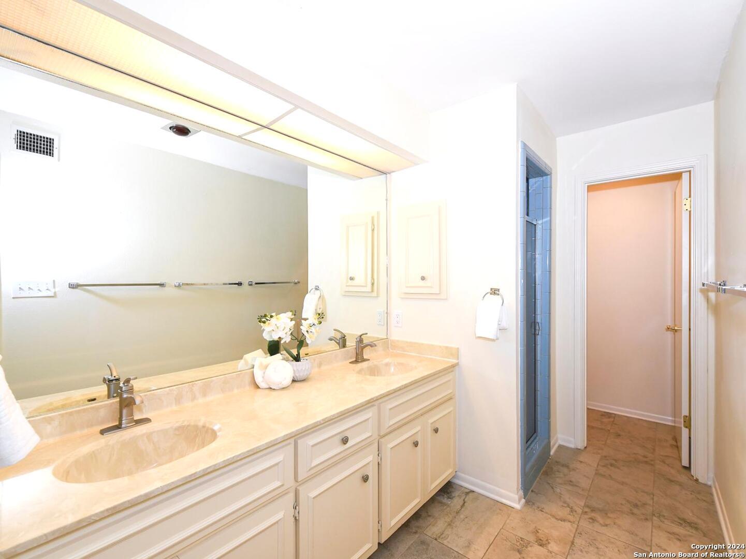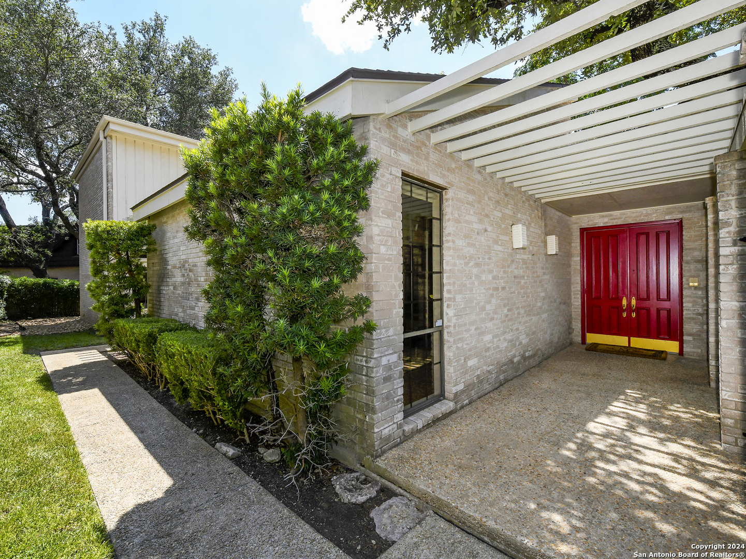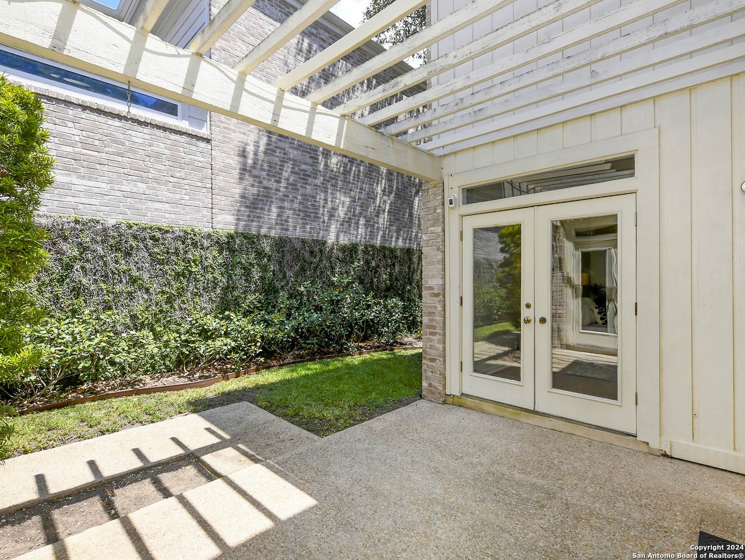Description
Enjoy your privacy in this charming two-story garden home nestled at the end of a quiet cul-de-sac street, in Marymont Gardens. The home is perfect for entertaining, from the welcoming foyer to the spacious living room with soaring ceilings, a cozy brick fireplace and a wet bar. The home’s design seamlessly integrates indoor and outdoor living, with a private atrium adjacent to the dining room and access to the patio from the living room, kitchen, and primary suite. The elegant dining room, adorned with an impressive chandelier, overlooks the tranquil atrium, while the island kitchen is a chef’s delight, with granite counters, white cabinetry, and modern appliances including a smooth surface cooktop, built-in double ovens, microwave and stainless-steel dishwasher. The kitchen sink looks out to the garden and the breakfast area opens out to a quiet patio garden. The spacious primary bedroom suite is on the ground floor and also opens out to the patio garden. The primary bathroom includes split closets, an extensive double vanity, separate shower and a walk-in bathtub with whirlpool. Adjacent to the primary bath is a Sunroom to enjoy as an exercise room or quiet retreat. Upstairs are two spacious bedrooms, one featuring a wall of built in book shelves and file drawers. The home has plenty of storage areas, including a utility room with storage area and two walk-in pantries. The home has plenty of parking and an oversized garage with storage cabinets. Located just off of 410 and Starcrest, near Northeast Baptist Hospital, the home has convenient access to the San Antonio International Airport, North Star Mall, Loop 410, I35, Hwy 281 and minutes from downtown San Antonio, shopping and dining.
Address
Open on Google Maps- Address 3602 GRANBY CT, San Antonio, TX 78217-4641
- City San Antonio
- State/county TX
- Zip/Postal Code 78217-4641
- Area 78217-4641
- Country BEXAR
Details
Updated on January 17, 2025 at 7:31 pm- Property ID: 1800309
- Price: $425,000
- Property Size: 2816 Sqft m²
- Bedrooms: 3
- Bathrooms: 3
- Year Built: 1978
- Property Type: Residential
- Property Status: Pending
Additional details
- PARKING: 2 Garage, Attic, Oversized
- POSSESSION: Closed
- HEATING: Central
- ROOF: Compressor
- Fireplace: One, Living Room, Gas
- EXTERIOR: PVC Fence, Wright, Sprinkler System, Gutters, Trees, Other
- INTERIOR: 1-Level Variable, Spinning, Eat-In, 2nd Floor, Island Kitchen, Flarmed, Utilities, 1st Floor, High Ceiling, Open, Cable, Laundry Main, Laundry Room, Walk-In Closet, Attic Access, Attic Partially Floored
Mortgage Calculator
- Down Payment
- Loan Amount
- Monthly Mortgage Payment
- Property Tax
- Home Insurance
- PMI
- Monthly HOA Fees
Listing Agent Details
Agent Name: Trudy Edwards
Agent Company: Keller Williams Heritage


